Kitchen with Raised-panel Cabinets Design Ideas
Refine by:
Budget
Sort by:Popular Today
1 - 20 of 189,465 photos
Item 1 of 2
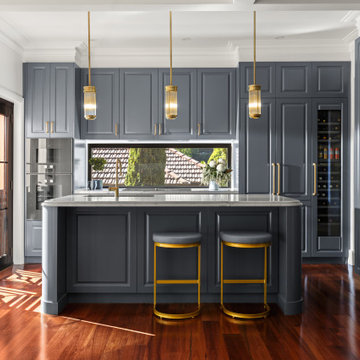
Design ideas for a transitional kitchen in Sydney with raised-panel cabinets, grey cabinets and quartz benchtops.

This contemporary light filled kitchen is the heart of this home. The induction V-Zug cooktop sits on top of a gorgeous marble counter. The fridge is hidden behind sleek v-groove joinery, with the butlers pantry and desk tucked away behind. Designed by the clever Heartly crew, joinery crafted by Evolve Interiors.

White walls and ceiling are combined with wood and sand tones to create this beautiful open plan kitchen.
Design ideas for a large country l-shaped eat-in kitchen in Melbourne with a farmhouse sink, raised-panel cabinets, white cabinets, marble benchtops, grey splashback, subway tile splashback, stainless steel appliances, medium hardwood floors, with island, brown floor, white benchtop and exposed beam.
Design ideas for a large country l-shaped eat-in kitchen in Melbourne with a farmhouse sink, raised-panel cabinets, white cabinets, marble benchtops, grey splashback, subway tile splashback, stainless steel appliances, medium hardwood floors, with island, brown floor, white benchtop and exposed beam.

Design ideas for a large transitional l-shaped separate kitchen in Sydney with an undermount sink, raised-panel cabinets, white cabinets, quartzite benchtops, beige splashback, porcelain splashback, stainless steel appliances, marble floors, brown floor and beige benchtop.
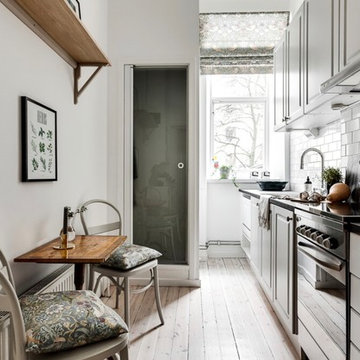
Inspiration for a small scandinavian single-wall eat-in kitchen in Stockholm with white cabinets, light hardwood floors, no island, raised-panel cabinets, white splashback, subway tile splashback and beige floor.
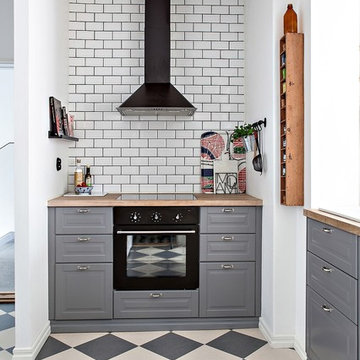
SE360/Bjurfors
Design ideas for a small scandinavian separate kitchen in Malmo with grey cabinets, wood benchtops, white splashback, subway tile splashback, black appliances, multi-coloured floor, linoleum floors, raised-panel cabinets and no island.
Design ideas for a small scandinavian separate kitchen in Malmo with grey cabinets, wood benchtops, white splashback, subway tile splashback, black appliances, multi-coloured floor, linoleum floors, raised-panel cabinets and no island.
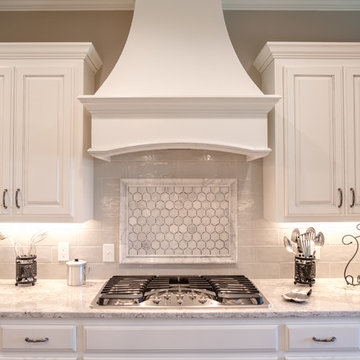
Large transitional u-shaped separate kitchen in New Orleans with a farmhouse sink, raised-panel cabinets, white cabinets, quartz benchtops, grey splashback, marble splashback, stainless steel appliances, medium hardwood floors, with island, brown floor and grey benchtop.
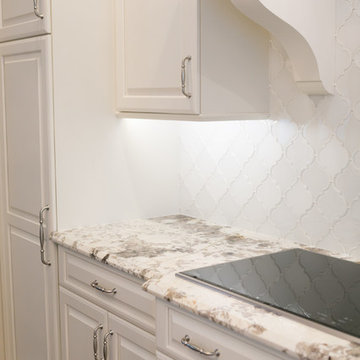
New homeowners wanted to update the kitchen before moving in. KBF replaced all the flooring with a mid-tone plank engineered wood, and designed a gorgeous new kitchen that is truly the centerpiece of the home. The crystal chandelier over the center island is the first thing you notice when you enter the space, but there is so much more to see! The architectural details include corbels on the range hood, cabinet panels and matching hardware on the integrated fridge, crown molding on cabinets of varying heights, creamy granite countertops with hints of gray, black, brown and sparkle, and a glass arabasque tile backsplash to reflect the sparkle from that stunning chandelier.
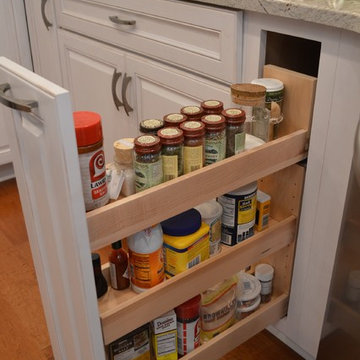
This recently remodeled kitchen features Medallion Cabinets with a painted and glazed finish in their Coastal collection of finishes. Custom crown moldings accent the top of wall cabinetry to meet the ceiling with style. Kitchenaid appliances include the side by side stainless refrigerator and induction cooktop along with a double oven. An Elkay sink in Harmony style is undermounted in a granite countertop from Mont Granite and fabricated by Bradley Stone Industries.
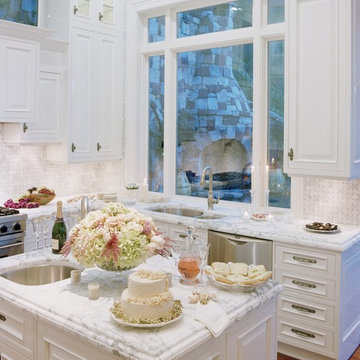
Design ideas for a traditional l-shaped kitchen in Other with stainless steel appliances, an undermount sink, raised-panel cabinets, white cabinets, white splashback, marble benchtops and marble splashback.
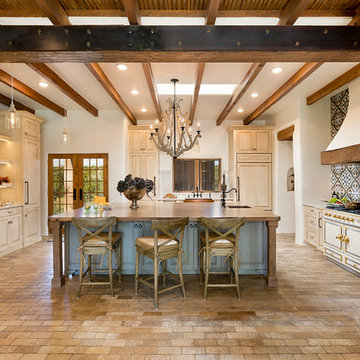
Photo of a kitchen in Other with raised-panel cabinets, beige cabinets, multi-coloured splashback, panelled appliances, brick floors, with island and grey benchtop.
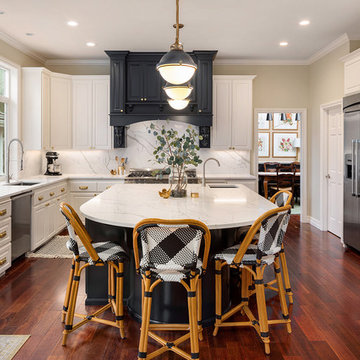
Inspiration for a traditional u-shaped kitchen in Seattle with an undermount sink, raised-panel cabinets, white cabinets, white splashback, stainless steel appliances, medium hardwood floors, with island, red floor and white benchtop.
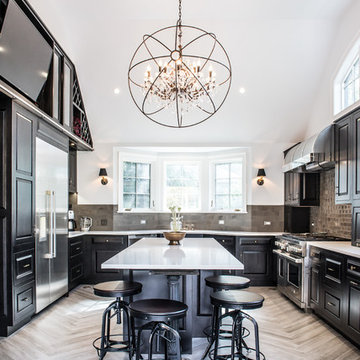
This space had the potential for greatness but was stuck in the 1980's era. We were able to transform and re-design this kitchen that now enables it to be called not just a "dream Kitchen", but also holds the award for "Best Kitchen in Westchester for 2016 by Westchester Home Magazine". Features in the kitchen are as follows: Inset cabinet construction, Maple Wood, Onyx finish, Raised Panel Door, sliding ladder, huge Island with seating, pull out drawers for big pots and baking pans, pullout storage under sink, mini bar, overhead television, builtin microwave in Island, massive stainless steel range and hood, Office area, Quartz counter top.
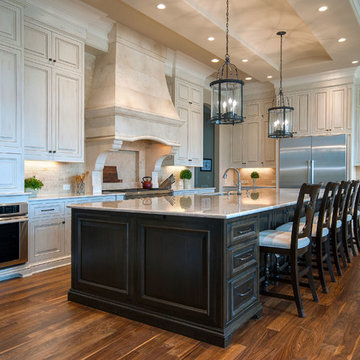
The spacious kitchen is awash in light colored cabinets along the walls, and anchored by a massive dark stained island.
Design ideas for an expansive traditional u-shaped kitchen in Other with an undermount sink, raised-panel cabinets, white cabinets, granite benchtops, beige splashback, stone tile splashback, stainless steel appliances, medium hardwood floors and with island.
Design ideas for an expansive traditional u-shaped kitchen in Other with an undermount sink, raised-panel cabinets, white cabinets, granite benchtops, beige splashback, stone tile splashback, stainless steel appliances, medium hardwood floors and with island.
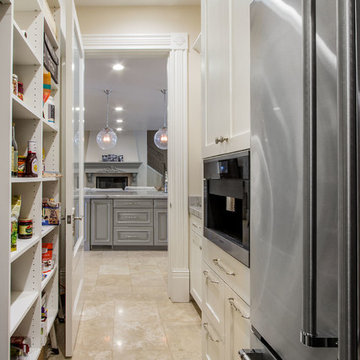
Inspiration for a large traditional l-shaped separate kitchen in Salt Lake City with a farmhouse sink, raised-panel cabinets, grey cabinets, marble benchtops, beige splashback, stainless steel appliances and no island.
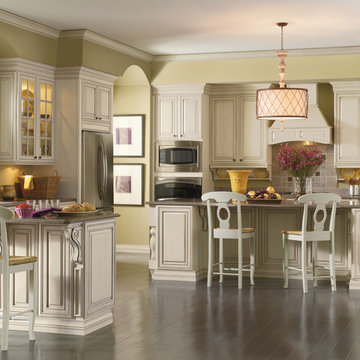
This is an example of a large modern l-shaped eat-in kitchen in Other with raised-panel cabinets, white cabinets, granite benchtops, beige splashback, ceramic splashback, stainless steel appliances, dark hardwood floors and with island.
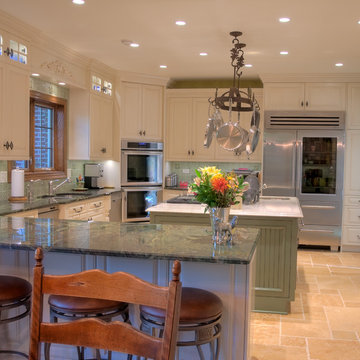
These homeowners came to us to update their kitchen, yet stay within the existing footprint. Their goal was to make the space feel more open, while also gaining better pantry storage and more continuous counter top space for preparing meals and entertaining.
We started towards achieving their goals by removing soffits around the entire room and over the island, which allowed for more storage and taller crown molding. Then we increased the open feeling of the room by removing the peninsula wall cabinets which had been a visual obstruction between the main kitchen and the dining area. This also allowed for a more functional stretch of counter on the peninsula for preparation or serving, which is complimented by another working counter that was created by cornering their double oven on the opposite side of the room. At the same time, we shortened the peninsula by a few inches to allow for better traffic flow to the dining area because it is a main route for traffic. Lastly, we made a more functional and aesthetically pleasing pantry wall by tailoring the cabinetry to their needs and creating relief with open shelves for them to display their art.
The addition of larger moldings, carved onlays and turned legs throughout the kitchen helps to create a more formal setting for entertaining. The materials that were used in the kitchen; stone floor tile, maple cabinets, granite counter tops and porcelain backsplash tile are beautiful, yet durable enough to withstand daily wear and heavy use during gatherings.
The lighting was updated to meet current technology and enhance the task and decorative lighting in the space. The can lights through the kitchen and desk area are LED cans to increase energy savings and minimize the need for light bulb changes over time. We also installed LED strip lighting below the wall cabinets to be used as task lighting and inside of glass cabinets to accent the decorative elements.
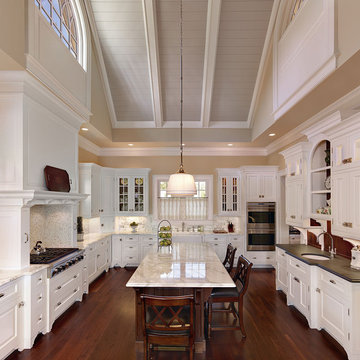
Holger Obenaus
Traditional u-shaped kitchen in Charleston with raised-panel cabinets, white cabinets, white splashback and an undermount sink.
Traditional u-shaped kitchen in Charleston with raised-panel cabinets, white cabinets, white splashback and an undermount sink.
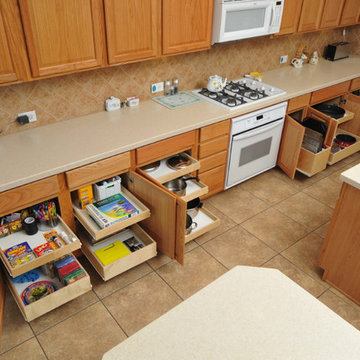
Photo of a mid-sized traditional galley open plan kitchen in Austin with raised-panel cabinets, medium wood cabinets, white appliances, travertine floors, solid surface benchtops, beige splashback, ceramic splashback and multiple islands.
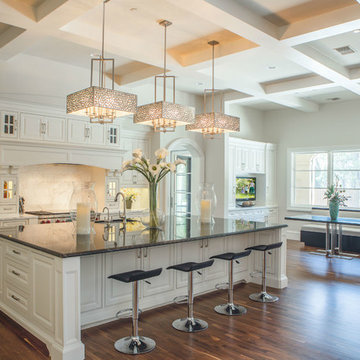
Page // Agency
This is an example of an expansive transitional eat-in kitchen in Dallas with an undermount sink, raised-panel cabinets, white cabinets, marble benchtops, white splashback, stainless steel appliances, medium hardwood floors and with island.
This is an example of an expansive transitional eat-in kitchen in Dallas with an undermount sink, raised-panel cabinets, white cabinets, marble benchtops, white splashback, stainless steel appliances, medium hardwood floors and with island.
Kitchen with Raised-panel Cabinets Design Ideas
1