Kitchen with Window Splashback Design Ideas
Refine by:
Budget
Sort by:Popular Today
41 - 60 of 3,941 photos
Item 1 of 2
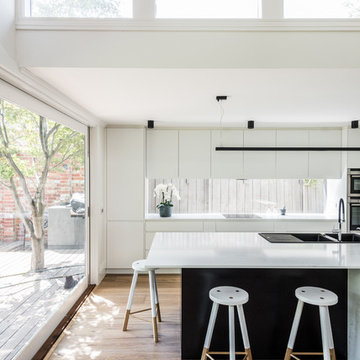
May Photography
Inspiration for a modern galley kitchen in Melbourne with a drop-in sink, flat-panel cabinets, white cabinets, window splashback, stainless steel appliances, medium hardwood floors, with island, brown floor and white benchtop.
Inspiration for a modern galley kitchen in Melbourne with a drop-in sink, flat-panel cabinets, white cabinets, window splashback, stainless steel appliances, medium hardwood floors, with island, brown floor and white benchtop.
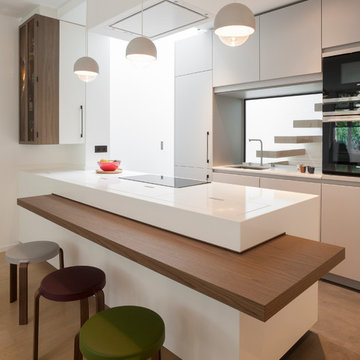
Arnaud Rinuccini
Photo of a contemporary kitchen in Paris with an undermount sink, flat-panel cabinets, white cabinets, window splashback, black appliances, a peninsula, brown floor and white benchtop.
Photo of a contemporary kitchen in Paris with an undermount sink, flat-panel cabinets, white cabinets, window splashback, black appliances, a peninsula, brown floor and white benchtop.
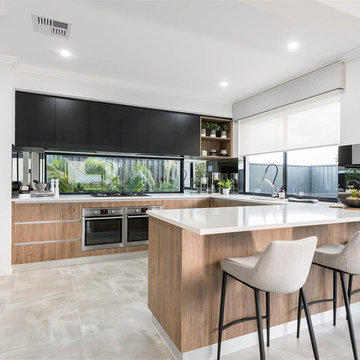
D-Max
Design ideas for a large contemporary u-shaped kitchen in Perth with an undermount sink, flat-panel cabinets, black cabinets, quartz benchtops, stainless steel appliances, porcelain floors, a peninsula, beige floor and window splashback.
Design ideas for a large contemporary u-shaped kitchen in Perth with an undermount sink, flat-panel cabinets, black cabinets, quartz benchtops, stainless steel appliances, porcelain floors, a peninsula, beige floor and window splashback.
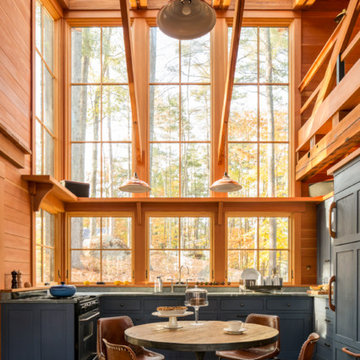
Jeff Roberts Imaging
Photo of a mid-sized country u-shaped eat-in kitchen in Portland Maine with shaker cabinets, blue cabinets, soapstone benchtops, panelled appliances, no island, brown floor, window splashback and dark hardwood floors.
Photo of a mid-sized country u-shaped eat-in kitchen in Portland Maine with shaker cabinets, blue cabinets, soapstone benchtops, panelled appliances, no island, brown floor, window splashback and dark hardwood floors.
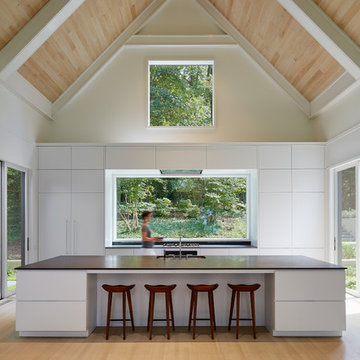
Photography: Steve Hall, Hedrich Blessing
Beach style kitchen in Chicago with an undermount sink, flat-panel cabinets, white cabinets, window splashback, light hardwood floors, with island and beige floor.
Beach style kitchen in Chicago with an undermount sink, flat-panel cabinets, white cabinets, window splashback, light hardwood floors, with island and beige floor.
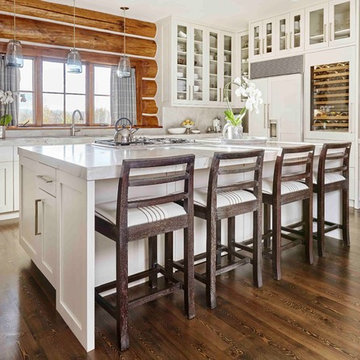
Inspiration for a country l-shaped kitchen in Other with glass-front cabinets, white cabinets, window splashback, panelled appliances, medium hardwood floors, with island and brown floor.
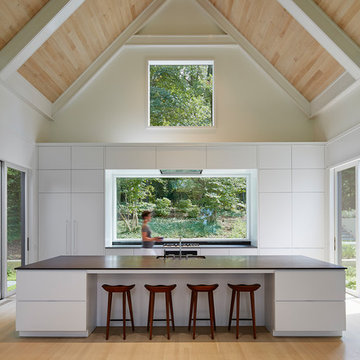
Creating spaces that make connections between the indoors and out, while making the most of the panoramic lake views and lush landscape that surround were two key goals of this seasonal home’s design. Central entrance into the residence brings you to an open dining and lounge space, with natural light flooding in through rooftop skylights. Soaring ceilings and subdued color palettes give the adjacent kitchen and living room an airy and expansive feeling, while the large, sliding glass doors and picture windows bring the warmth of the outdoors in. The family room, located in one of the two zinc-clad connector spaces, offers a more intimate lounge area and leads into the master suite wing, complete with vaulted ceilings and sleek lines. Three additional guest suites can be found in the opposite wing of the home, providing ideally separate living spaces for a multi-generational family.
Photographer: Steve Hall © Hedrich Blessing
Architect: Booth Hansen
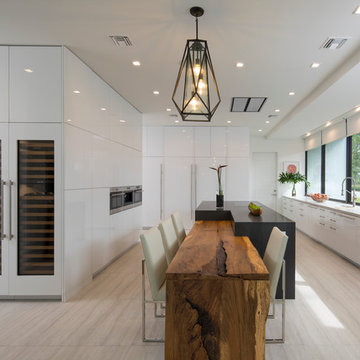
The kitchen is open to the family room and has a wall of glass facing the outside. It features a wonderful Robin Wade live-edge-eat island. The state-of-the-art appliances are from Sub-Zero and Wolf. A hidden door disguises a full walk-in pantry. Kitchens supplied the modern gloss and glass cabinets. An elevator provides easy access to the roof terrace. The wine coolers and wine storage room separates and flows into the dining area.
Photography: Jeff Davis Photography
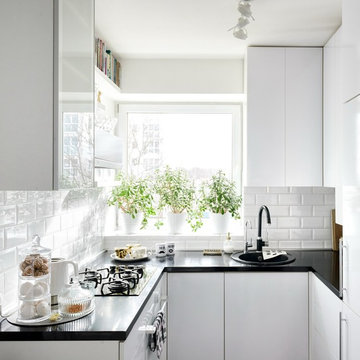
Фотографии: Александр Шевцов
Дизайн, фото "до": Екатерина Олейник
Inspiration for a small scandinavian u-shaped kitchen in Other with a drop-in sink, flat-panel cabinets, no island and window splashback.
Inspiration for a small scandinavian u-shaped kitchen in Other with a drop-in sink, flat-panel cabinets, no island and window splashback.
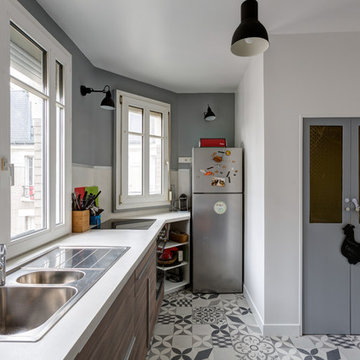
Mid-sized contemporary single-wall separate kitchen in Paris with a double-bowl sink, flat-panel cabinets, medium wood cabinets, no island, laminate benchtops, white splashback, window splashback, stainless steel appliances, cement tiles, grey floor and white benchtop.
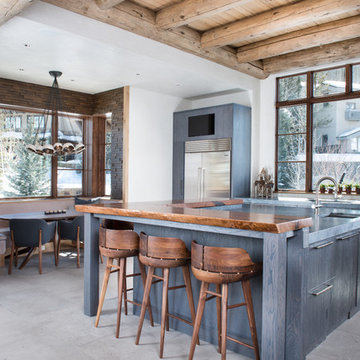
Inspiration for a large modern l-shaped eat-in kitchen in Denver with an undermount sink, flat-panel cabinets, grey cabinets, concrete benchtops, window splashback, stainless steel appliances, with island, grey floor and grey benchtop.
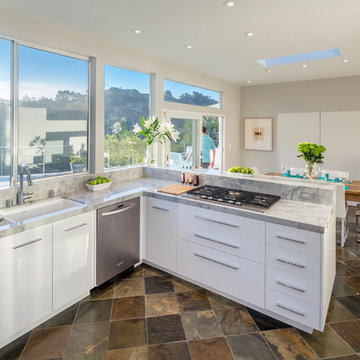
This is an example of a large contemporary u-shaped eat-in kitchen in Los Angeles with an undermount sink, flat-panel cabinets, white cabinets, stainless steel appliances, a peninsula, marble benchtops, window splashback and slate floors.

This is an example of a contemporary galley open plan kitchen in Brisbane with a double-bowl sink, flat-panel cabinets, dark wood cabinets, quartz benchtops, window splashback, panelled appliances, medium hardwood floors, with island, brown floor and white benchtop.
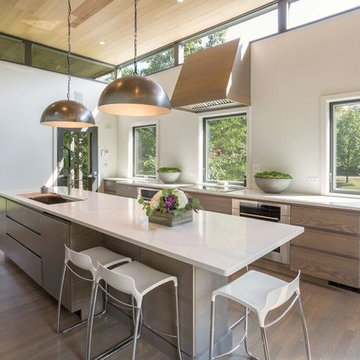
John Cancelino
Photo of a large contemporary kitchen in Chicago with an undermount sink, flat-panel cabinets, medium wood cabinets, stainless steel appliances, medium hardwood floors, with island, window splashback and marble benchtops.
Photo of a large contemporary kitchen in Chicago with an undermount sink, flat-panel cabinets, medium wood cabinets, stainless steel appliances, medium hardwood floors, with island, window splashback and marble benchtops.

Photo of a small contemporary u-shaped separate kitchen in Los Angeles with an undermount sink, medium wood cabinets, granite benchtops, window splashback, stainless steel appliances, a peninsula, brown floor, flat-panel cabinets, medium hardwood floors and grey benchtop.
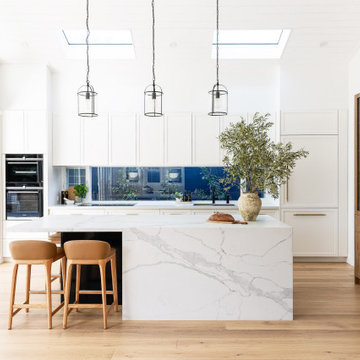
Integrated bespoke cabinetry, butlers pantry and feature island bench are just some of the features of this functional and beautiful kitchen.
Inspiration for a large beach style galley kitchen in Sydney with shaker cabinets, white cabinets, marble benchtops, with island, white benchtop, vaulted, timber, window splashback, panelled appliances, medium hardwood floors and brown floor.
Inspiration for a large beach style galley kitchen in Sydney with shaker cabinets, white cabinets, marble benchtops, with island, white benchtop, vaulted, timber, window splashback, panelled appliances, medium hardwood floors and brown floor.
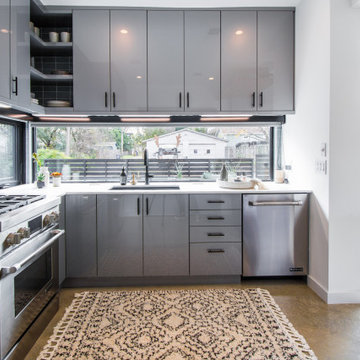
This is an example of a contemporary l-shaped kitchen in Austin with an undermount sink, flat-panel cabinets, grey cabinets, window splashback, stainless steel appliances, concrete floors, with island, grey floor and white benchtop.
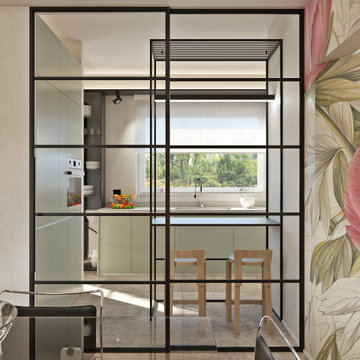
Cucina su misura con piano in @silestonebycosentino nella colorazione "Et Serena" ed elementi in ferro.
Divisori scorrevoli a tutta altezza in alluminio nero e vetro di sicurezza realizzati su disegno.
Elettrodomestici @smegitalia.
Sgabello in legno di betulla K65 di @artekglobal - design Alvar Aalto.
Scopri il mio metodo di lavoro su
www.andreavertua.com
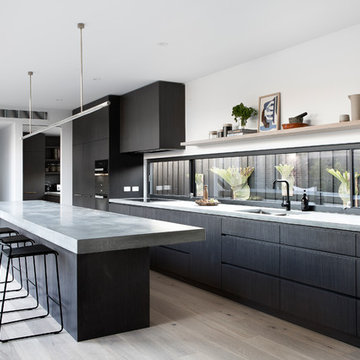
Photo of a modern galley kitchen in Melbourne with a double-bowl sink, concrete benchtops, light hardwood floors, with island, flat-panel cabinets, black cabinets, window splashback, black appliances, beige floor and grey benchtop.
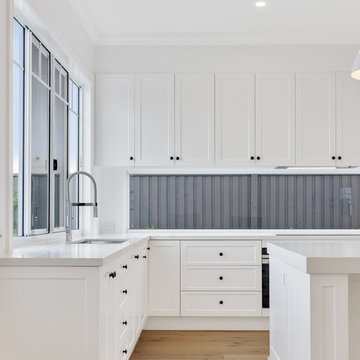
A coastal Hamptons home that is every bit the definition of 'Chic!'
Hezzelic Homes were founded in 2008 and have been operating successfully in SE Queensland ever since. They pride themselves on their attention to detail and turning dreams to reality from concept to completion.
This is one of their magnificent homes which has every detail meticulously considered, demonstrating the undeniable quality and passion that goes into the creation of every one of their homes. With white wash rinse throughout, a wine cellar, heated floors and brushed swiss brass tapware, this home is a true work of art.
Intrim supplied Intrim SK767 in 135mm for skirting and 90mm for architrave.
Build & Design: Hezzelic Homes
Kitchen with Window Splashback Design Ideas
3