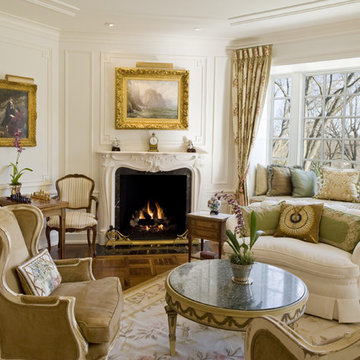Window Seats Living Design Ideas
Refine by:
Budget
Sort by:Popular Today
141 - 160 of 827 photos
Item 1 of 2
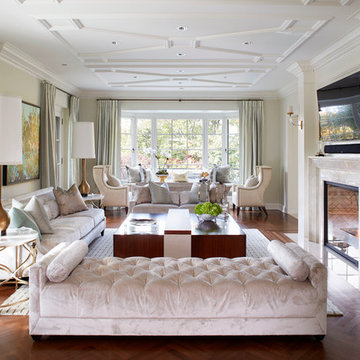
Yves Lefebvre photographe
Photo of a traditional living room in Montreal with beige walls, medium hardwood floors, a standard fireplace and a wall-mounted tv.
Photo of a traditional living room in Montreal with beige walls, medium hardwood floors, a standard fireplace and a wall-mounted tv.
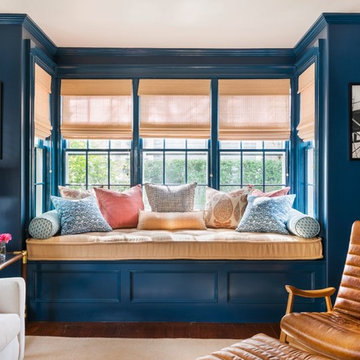
This is an example of a mid-sized traditional living room in Orange County with blue walls and medium hardwood floors.
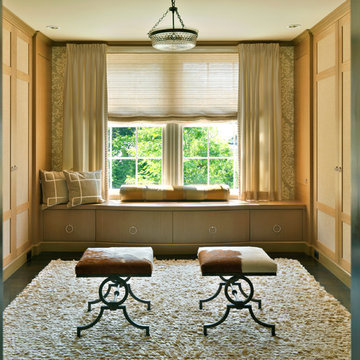
This stately Georgian home in West Newton Hill, Massachusetts was originally built in 1917 for John W. Weeks, a Boston financier who went on to become a U.S. Senator and U.S. Secretary of War. The home’s original architectural details include an elaborate 15-inch deep dentil soffit at the eaves, decorative leaded glass windows, custom marble windowsills, and a beautiful Monson slate roof. Although the owners loved the character of the original home, its formal layout did not suit the family’s lifestyle. The owners charged Meyer & Meyer with complete renovation of the home’s interior, including the design of two sympathetic additions. The first includes an office on the first floor with master bath above. The second and larger addition houses a family room, playroom, mudroom, and a three-car garage off of a new side entry.
Front exterior by Sam Gray. All others by Richard Mandelkorn.
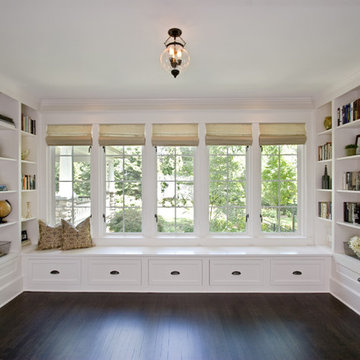
Enlarging the existing opening to flood the space with more natural light while increasing storage with the design of a custom built in window seat and bookcases has made this space a lovely place to read or just hang out.
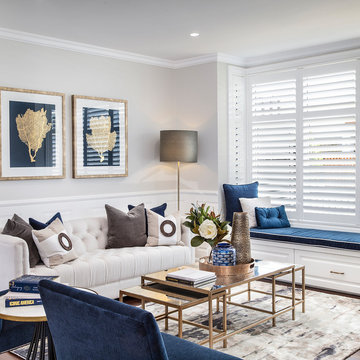
The Monterey makes a lasting impression as it sinks in and celebrates its surrounds. Spread out over two levels, this uncluttered layout offers a beautiful backdrop for beautiful moments.
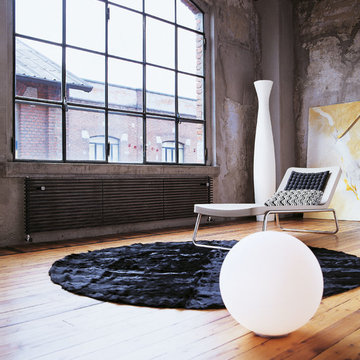
This is an example of a mid-sized industrial open concept living room in Milan with grey walls, medium hardwood floors and brown floor.
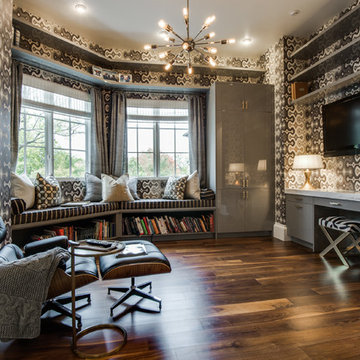
This is an example of a mediterranean family room in Dallas with multi-coloured walls, dark hardwood floors, no fireplace and a wall-mounted tv.
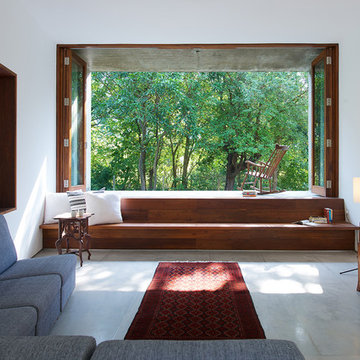
photography: Sebastian Zachariah
Design ideas for a mid-sized modern formal open concept living room in Mumbai with white walls.
Design ideas for a mid-sized modern formal open concept living room in Mumbai with white walls.
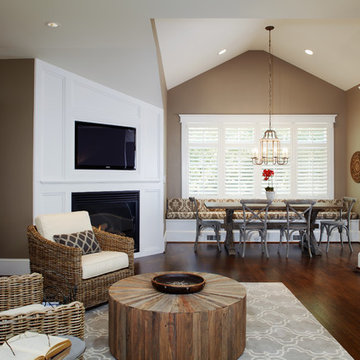
Another transitional, contemporary, eclectic mix in this fabulous, comfy sitting room. All part of the contemporary addition to this stone home.
Inspiration for a mid-sized contemporary family room in Philadelphia with a corner fireplace, beige walls, dark hardwood floors, a wood fireplace surround and a built-in media wall.
Inspiration for a mid-sized contemporary family room in Philadelphia with a corner fireplace, beige walls, dark hardwood floors, a wood fireplace surround and a built-in media wall.
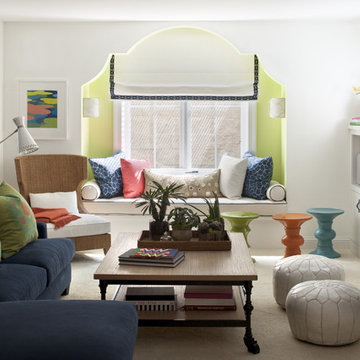
ASID: First Place, Entire Residence, 2011
Dazzling Design Story in MSP, March 2012
All furnishings are available through Lucy Interior Design.
www.lucyinteriordesign.com - 612.339.2225
Interior Designer: Lucy Interior Design
Photographer: Jeff Johnson
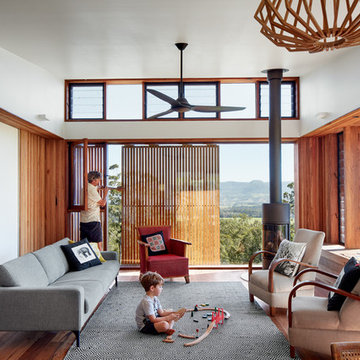
TOM ROE PHOTOGRAPHY
Photo of a midcentury enclosed living room in Wollongong with white walls, medium hardwood floors and a wood stove.
Photo of a midcentury enclosed living room in Wollongong with white walls, medium hardwood floors and a wood stove.
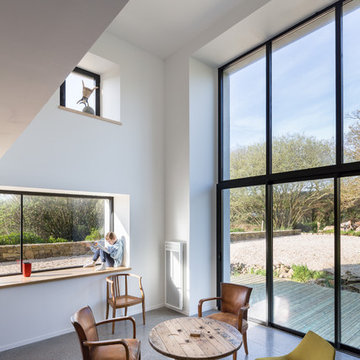
Pascal Léopold
This is an example of a large eclectic open concept living room in Brest with white walls, no fireplace and no tv.
This is an example of a large eclectic open concept living room in Brest with white walls, no fireplace and no tv.
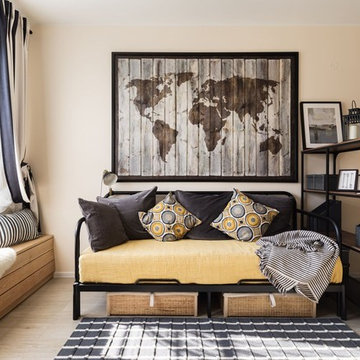
Photo of a mid-sized scandinavian open concept living room in Saint Petersburg with beige floor, beige walls and laminate floors.
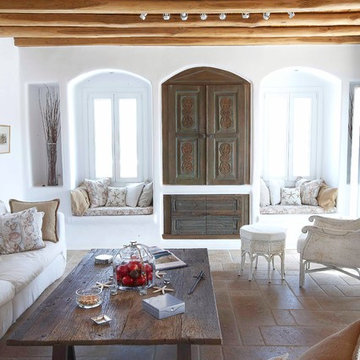
Photo of a mediterranean living room in Other with white walls and a concealed tv.
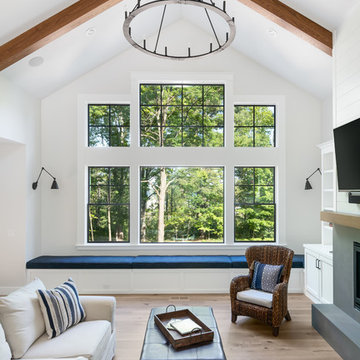
This is an example of a country formal open concept living room in Other with white walls, medium hardwood floors, a standard fireplace, a wall-mounted tv and brown floor.
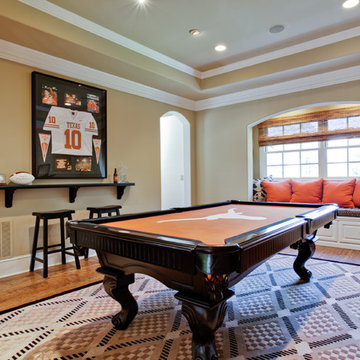
Inspiration for a traditional enclosed family room in Dallas with beige walls and medium hardwood floors.
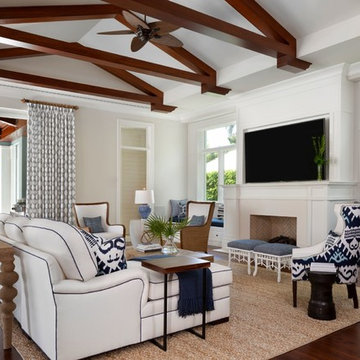
Designer: Sherri DuPont Photographer: Lori Hamilton
Photo of a large tropical open concept family room in Miami with white walls, a standard fireplace, a wall-mounted tv, brown floor and dark hardwood floors.
Photo of a large tropical open concept family room in Miami with white walls, a standard fireplace, a wall-mounted tv, brown floor and dark hardwood floors.
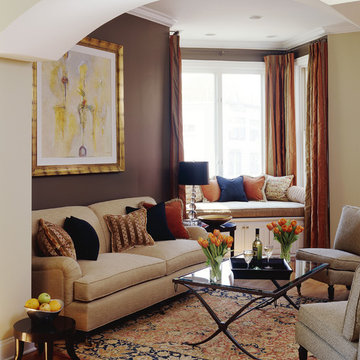
Photo of a contemporary living room in Chicago with brown walls and medium hardwood floors.
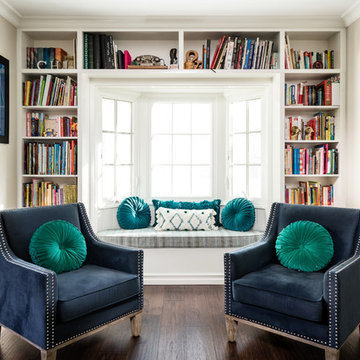
Inspiration for a transitional family room in Los Angeles with beige walls, dark hardwood floors and brown floor.
Window Seats Living Design Ideas
8




