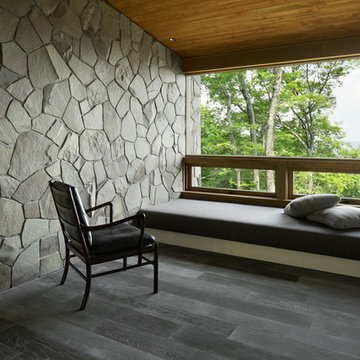Window Seats Living Design Ideas
Refine by:
Budget
Sort by:Popular Today
121 - 140 of 827 photos
Item 1 of 2
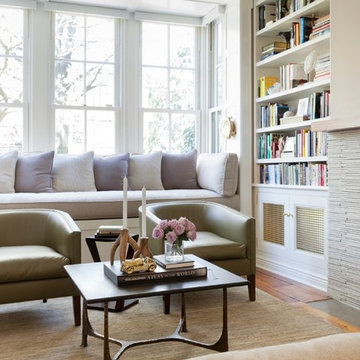
Emily Gilbert
Photo of a contemporary family room in New York with a library, beige walls, medium hardwood floors, a standard fireplace and a stone fireplace surround.
Photo of a contemporary family room in New York with a library, beige walls, medium hardwood floors, a standard fireplace and a stone fireplace surround.
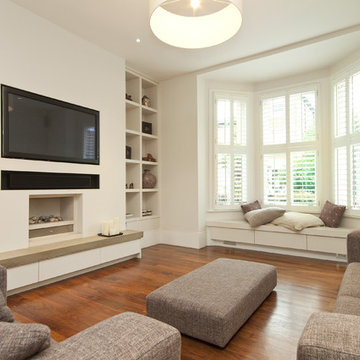
Photo of a contemporary open concept living room in London with medium hardwood floors, a standard fireplace, a wall-mounted tv and white walls.
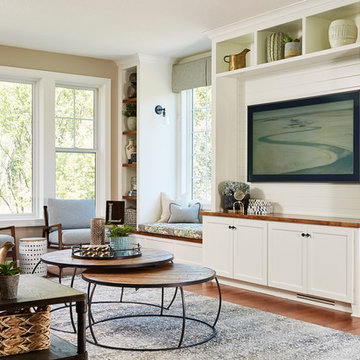
Alyssa Lee Photography
Inspiration for a large transitional living room in Minneapolis with medium hardwood floors, a built-in media wall, brown floor and beige walls.
Inspiration for a large transitional living room in Minneapolis with medium hardwood floors, a built-in media wall, brown floor and beige walls.
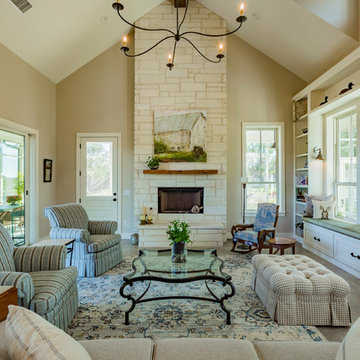
Living Room
Inspiration for a country living room in Austin with beige walls, carpet, a standard fireplace, a stone fireplace surround, no tv and grey floor.
Inspiration for a country living room in Austin with beige walls, carpet, a standard fireplace, a stone fireplace surround, no tv and grey floor.
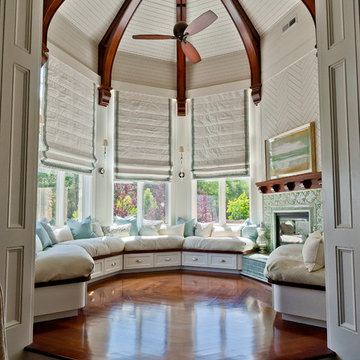
Photo of a mid-sized traditional enclosed living room in Salt Lake City with medium hardwood floors, white walls, a standard fireplace, a tile fireplace surround and brown floor.
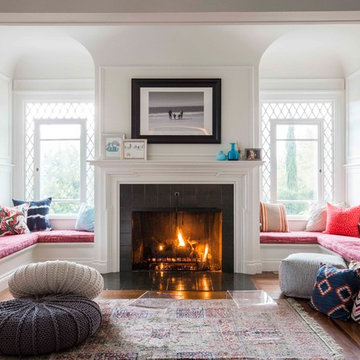
The layout of the original living room remained the same, with its lovely built in benches at the windows surrounding the fireplace. Decoration by Jenna Sheingold. - Dibble Photography
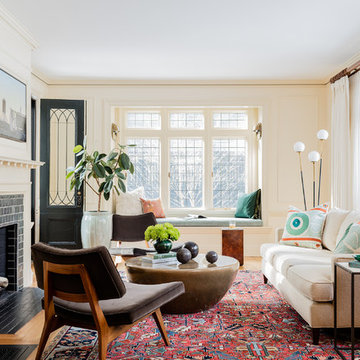
Michael J. Lee
Inspiration for a transitional living room in Boston with white walls, a standard fireplace and a tile fireplace surround.
Inspiration for a transitional living room in Boston with white walls, a standard fireplace and a tile fireplace surround.
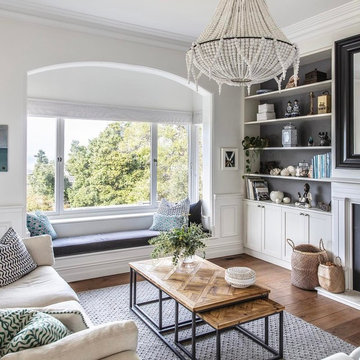
Design ideas for a mid-sized transitional open concept living room in Other with white walls, a standard fireplace, brown floor and medium hardwood floors.
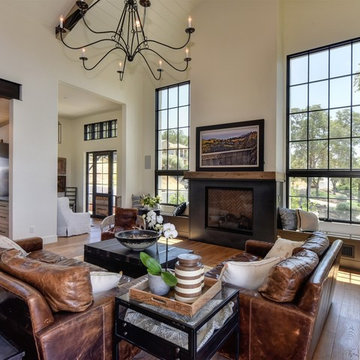
Glenn Rose Photography
This is an example of a transitional open concept living room in Sacramento with white walls, medium hardwood floors, a standard fireplace and no tv.
This is an example of a transitional open concept living room in Sacramento with white walls, medium hardwood floors, a standard fireplace and no tv.
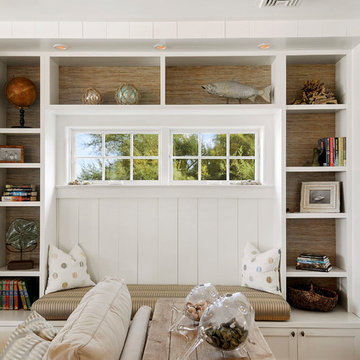
custom built
Mid-sized beach style open concept family room in Other with white walls, a library, light hardwood floors and a wall-mounted tv.
Mid-sized beach style open concept family room in Other with white walls, a library, light hardwood floors and a wall-mounted tv.
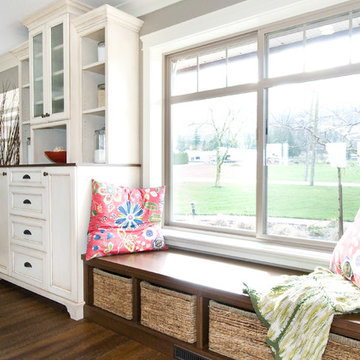
Beneath this large window with a tranquil view is a bench top made of hickory plywood that has a solid edge. Imagine reading or playing a board game on this bench that is as aesthetic and functional. It is built in hickory and stained in ‘american walnut’. Built-in open cubbies with wicker baskets are excellent for lots of hidden storage. The open framed doors are designed with an ogee outside profile and a furniture kick.
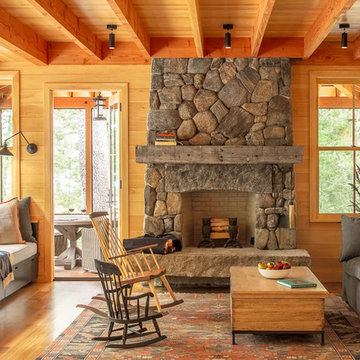
This is an example of a country living room in Portland Maine with medium hardwood floors, a standard fireplace, a stone fireplace surround and brown floor.
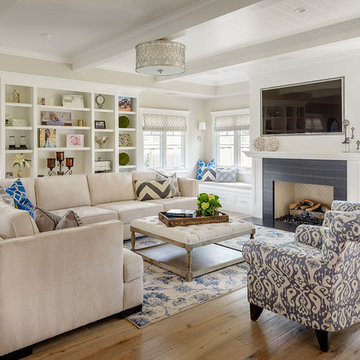
This traditional family home in the Coronado community has both charm and function. White beadboard ceilings, crown molding and a beautifully selected neutral color palette create the ultimate timeless beauty.
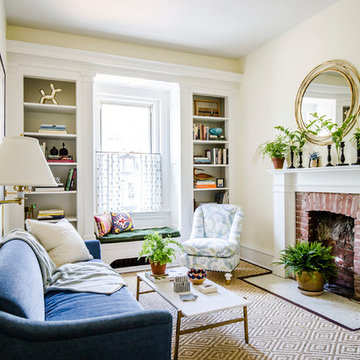
Shades of green and blues were used in this family room. It is a great space for hanging out with the family, relaxing or entertaining. It's the perfect blend of traditional and modern styles, comfortable and elegant.
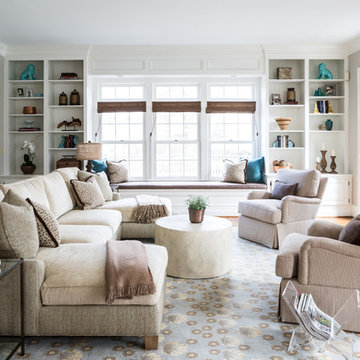
Homegrown Decor, Interior Design; Angie Seckinger, Photography
This is an example of a large traditional open concept living room in DC Metro with grey walls, medium hardwood floors, a standard fireplace, a stone fireplace surround and a wall-mounted tv.
This is an example of a large traditional open concept living room in DC Metro with grey walls, medium hardwood floors, a standard fireplace, a stone fireplace surround and a wall-mounted tv.
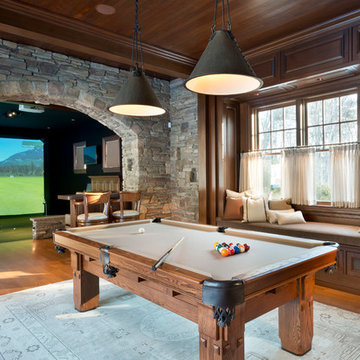
This room may have been designed for the man of the house, but it's no ordinary man-cave. With beautiful architectural detailing and bright windows, this is somewhere the entire family will want to hang out. The piece de resistance is definitely the High Definition Golf simulator. With incredible accuracy and photo-realistic imagery, its like the room opens up onto Pebble Beach.
Credit: Nicole Hogarty Designs and Twin Peaks Construction
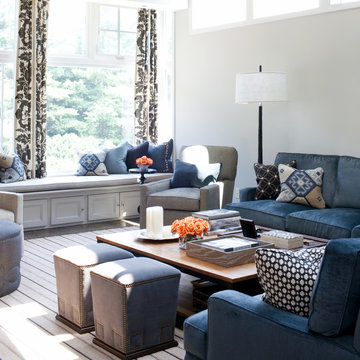
Photography by Jamie Sentz
Inspiration for a transitional family room in Baltimore with grey walls.
Inspiration for a transitional family room in Baltimore with grey walls.
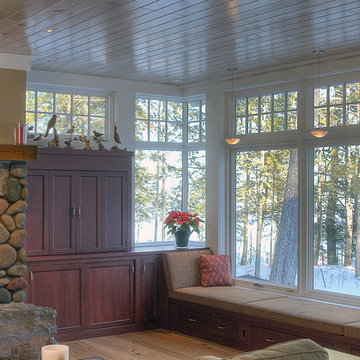
Contractor: Nasi Construction
Design ideas for a traditional family room in Minneapolis.
Design ideas for a traditional family room in Minneapolis.
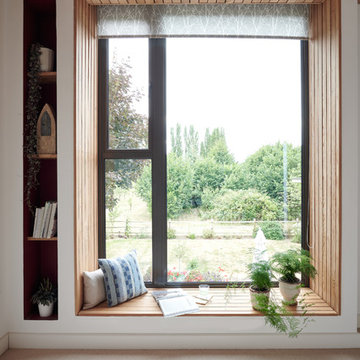
Adam Carter Photography
Design ideas for a contemporary living room in Cambridgeshire with white walls, carpet and beige floor.
Design ideas for a contemporary living room in Cambridgeshire with white walls, carpet and beige floor.
Window Seats Living Design Ideas
7




