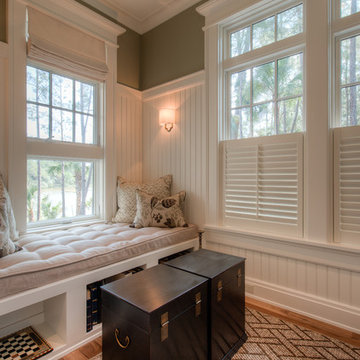Window Seats Living Design Ideas
Refine by:
Budget
Sort by:Popular Today
61 - 80 of 827 photos
Item 1 of 2
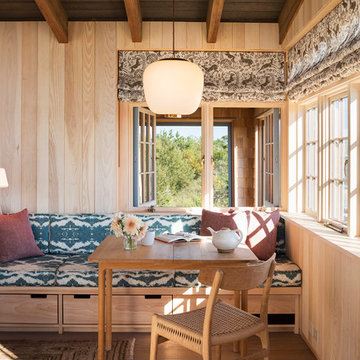
Photography: Albert Vecerka/Esto
Photo of a beach style family room in New York with beige walls and light hardwood floors.
Photo of a beach style family room in New York with beige walls and light hardwood floors.
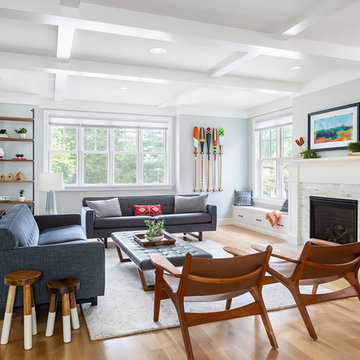
This home is a modern farmhouse on the outside with an open-concept floor plan and nautical/midcentury influence on the inside! From top to bottom, this home was completely customized for the family of four with five bedrooms and 3-1/2 bathrooms spread over three levels of 3,998 sq. ft. This home is functional and utilizes the space wisely without feeling cramped. Some of the details that should be highlighted in this home include the 5” quartersawn oak floors, detailed millwork including ceiling beams, abundant natural lighting, and a cohesive color palate.
Space Plans, Building Design, Interior & Exterior Finishes by Anchor Builders
Andrea Rugg Photography
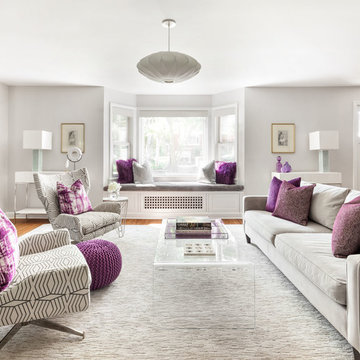
Regan Wood Photography
Inspiration for a transitional formal open concept living room in New York with grey walls.
Inspiration for a transitional formal open concept living room in New York with grey walls.
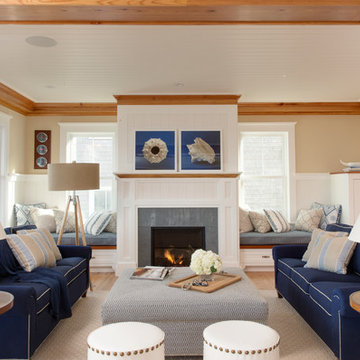
Cary Hazlegrove Photography
Photo of a large beach style formal open concept living room in Boston with beige walls, a standard fireplace, medium hardwood floors, a stone fireplace surround, no tv and beige floor.
Photo of a large beach style formal open concept living room in Boston with beige walls, a standard fireplace, medium hardwood floors, a stone fireplace surround, no tv and beige floor.
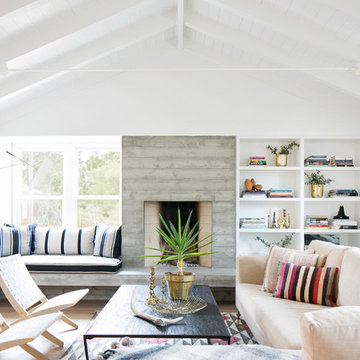
Photography by Ryan Garvin
This is an example of a beach style living room in San Diego with a concrete fireplace surround, white walls, a standard fireplace and no tv.
This is an example of a beach style living room in San Diego with a concrete fireplace surround, white walls, a standard fireplace and no tv.
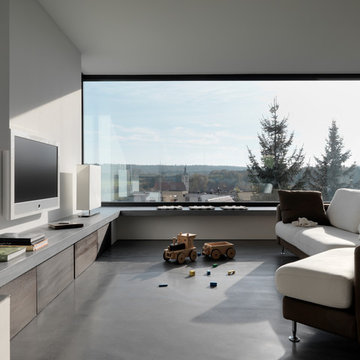
FOTOGRAFIE
Bruno Helbling
Quellenstraße 31
8005 Zürich Switzerland
T +41 44 271 05 21
F +41 44 271 05 31 hello@Helblingfotografie.ch
Photo of a mid-sized contemporary family room in Stuttgart with white walls, concrete floors, a wall-mounted tv and no fireplace.
Photo of a mid-sized contemporary family room in Stuttgart with white walls, concrete floors, a wall-mounted tv and no fireplace.
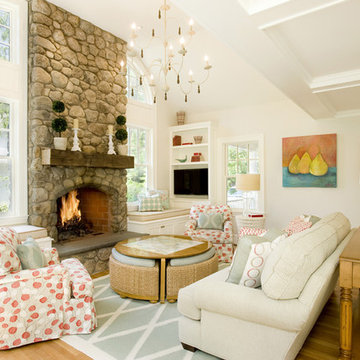
Designer Stacy Carlson has created a cozy and colorful family room, using an aqua trellis rug, coral printed chairs and pillows, a stone fireplace surround, a coffee table that doubles as ottoman seating for four with a custom nautical chart top! Photo Credit: Shelley Harrison Photography.
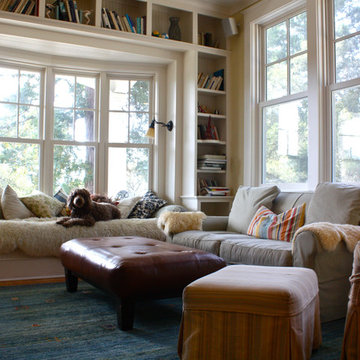
Shannon Malone © 2012 Houzz
This is an example of a traditional family room in San Francisco with a library and beige walls.
This is an example of a traditional family room in San Francisco with a library and beige walls.
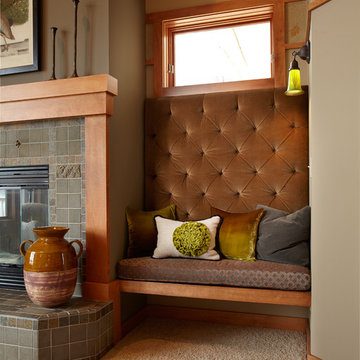
An Arts & Crafts built home using the philosophy of the era, "truth to materials, simple form, and handmade" as opposed to strictly A&C style furniture to furnish the space. Photography by Karen Melvin
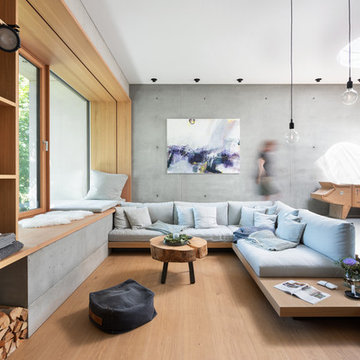
Photo of an expansive scandinavian open concept living room in Munich with grey walls, light hardwood floors and beige floor.
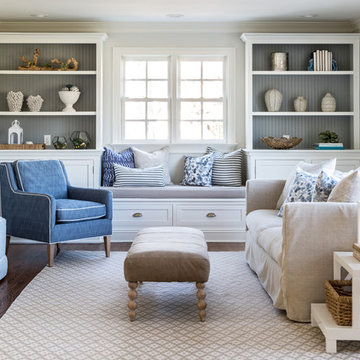
Beach style family room in New York with white walls, dark hardwood floors, no fireplace and a wall-mounted tv.
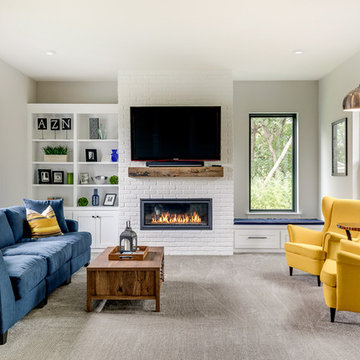
Bright living room with modern fireplace, white brick surround and reclaimed wood mantelpiece.
Inspiration for a large transitional family room in Minneapolis with grey walls, carpet, a wall-mounted tv, grey floor and a ribbon fireplace.
Inspiration for a large transitional family room in Minneapolis with grey walls, carpet, a wall-mounted tv, grey floor and a ribbon fireplace.
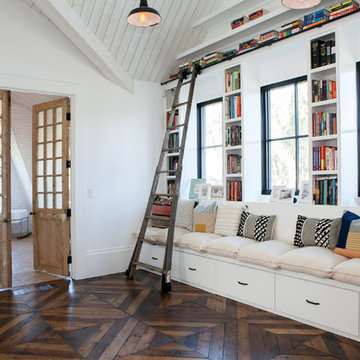
Flooring: Solid 3/4" x 36 x 36" Custom Walnut Square in Square Parquet Pattern with a heavy hand distress, stain and finish.
Photography:Darlene Halaby Photography
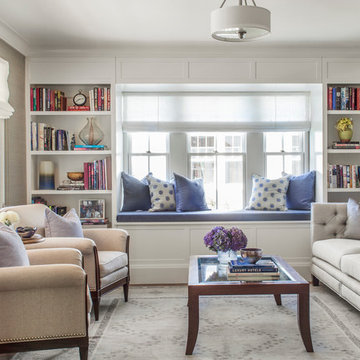
Architecture: LDa Architecture & Interiors
Interior Design: LDa Architecture & Interiors
Builder: Macomber Carpentry & Construction
Landscape Architect: Matthew Cunningham Landscape Design
Photographer: Sean Litchfield Photography
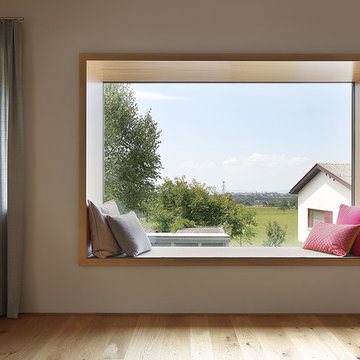
RADON photography / Norman Radon
Design ideas for a contemporary living room in Munich with white walls, no fireplace, no tv and light hardwood floors.
Design ideas for a contemporary living room in Munich with white walls, no fireplace, no tv and light hardwood floors.
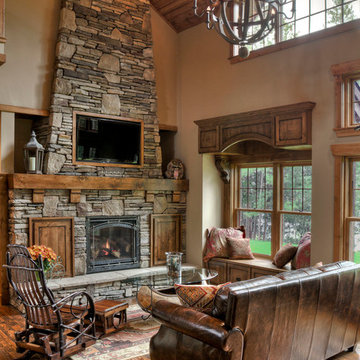
This is an example of a country formal open concept living room in Minneapolis with dark hardwood floors, a standard fireplace, a stone fireplace surround, beige walls and a wall-mounted tv.
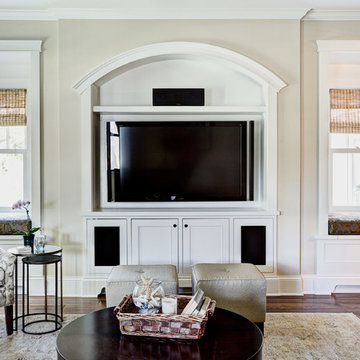
Matt Blum Photography
Photo of a traditional family room in Minneapolis with beige walls.
Photo of a traditional family room in Minneapolis with beige walls.
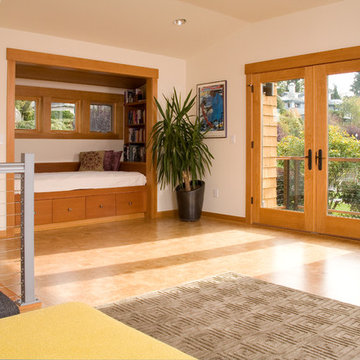
Contractor: Gary Howe Construction Photography: Roger Turk
Design ideas for a contemporary family room in Seattle with cork floors.
Design ideas for a contemporary family room in Seattle with cork floors.
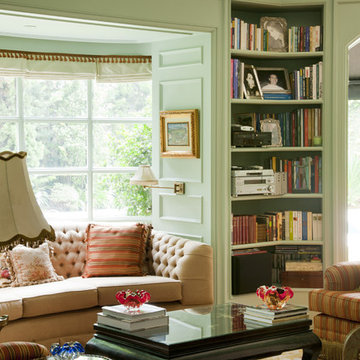
This is an example of a traditional enclosed living room in Other with a library and green walls.
Window Seats Living Design Ideas
4




