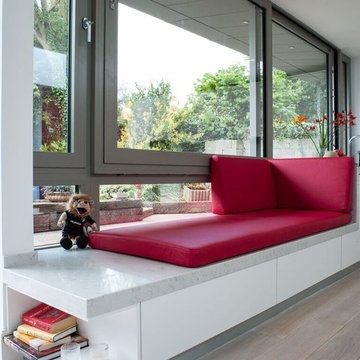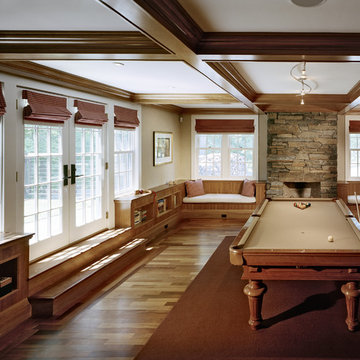Window Seats Living Design Ideas
Refine by:
Budget
Sort by:Popular Today
81 - 100 of 827 photos
Item 1 of 2
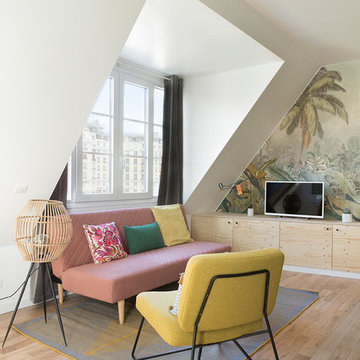
Maude Artarit
Inspiration for a small tropical living room in Paris with light hardwood floors, no fireplace, multi-coloured walls and a freestanding tv.
Inspiration for a small tropical living room in Paris with light hardwood floors, no fireplace, multi-coloured walls and a freestanding tv.
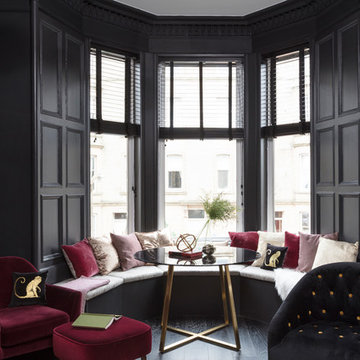
Dark and dramatic living room featuring this stunning bay window seat.
Built in furniture makes the most of the compact space whilst sumptuous textures, rich colours and black walls bring drama a-plenty.
Photo Susie Lowe
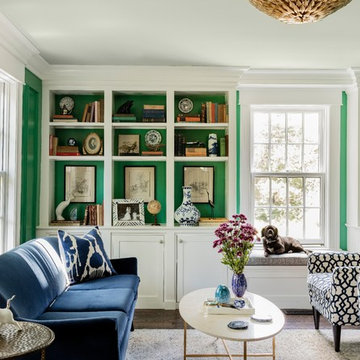
photo: Michael J Lee
Photo of a mid-sized traditional enclosed family room in Boston with a library, green walls, medium hardwood floors, a standard fireplace, a stone fireplace surround and no tv.
Photo of a mid-sized traditional enclosed family room in Boston with a library, green walls, medium hardwood floors, a standard fireplace, a stone fireplace surround and no tv.
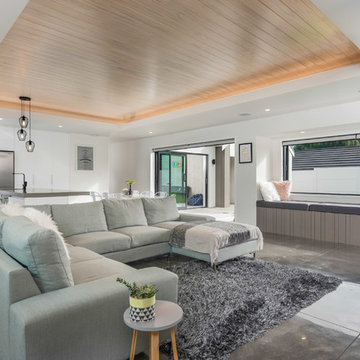
Contemporary open concept living room in Hamilton with white walls and concrete floors.
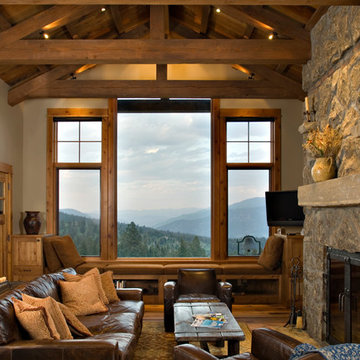
Set in a wildflower-filled mountain meadow, this Tuscan-inspired home is given a few design twists, incorporating the local mountain home flavor with modern design elements. The plan of the home is roughly 4500 square feet, and settled on the site in a single level. A series of ‘pods’ break the home into separate zones of use, as well as creating interesting exterior spaces.
Clean, contemporary lines work seamlessly with the heavy timbers throughout the interior spaces. An open concept plan for the great room, kitchen, and dining acts as the focus, and all other spaces radiate off that point. Bedrooms are designed to be cozy, with lots of storage with cubbies and built-ins. Natural lighting has been strategically designed to allow diffused light to filter into circulation spaces.
Exterior materials of historic planking, stone, slate roofing and stucco, along with accents of copper add a rich texture to the home. The use of these modern and traditional materials together results in a home that is exciting and unexpected.
(photos by Shelly Saunders)
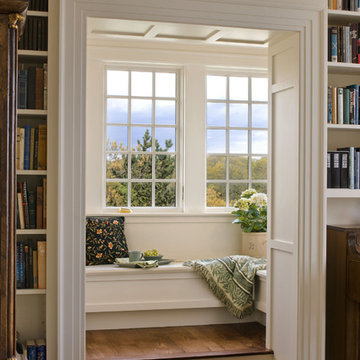
This year-round house sits on a rocky shoulder of a New England cove.
The house is oriented East to West, allowing a procession of rooms to gradually culminate in the spectacular ocean view to the East. The dramatic siting of the house against the water’s edge recalls a ship’s prow jutting into the ocean.
The house responds to its natural environment as well as the Shingle Style tradition popular to the region.
Photography by Robert Benson
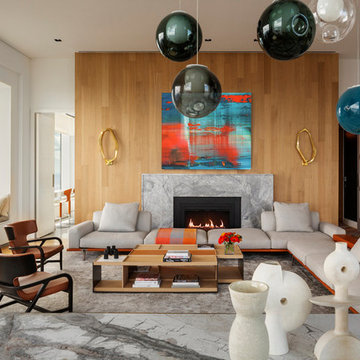
Conceived by architect Rafael Viñoly—432 Park Avenue is the tallest residential skyscraper in the Western Hemisphere. This apartment designed by John Beckmann and his design firm Axis Mundi has some of the most breathtaking views in Manhattan.
Known for their glamorous low-slung aesthetic, Axis Mundi took the challenge to design the residence for an American client living in China with a family of four, and an important art collection (including the likes of Cy Twombly, Gerhard Richter, Susan Frecon, Vik Muniz and Lisette Schumacher, among others).
In the dining room, a Bocci “28 Chandelier” hangs above an intricate marble and brass table by Henge, with ceramics by John Born. Entering the main living area, a monumental “Let it Be” sectional from Poltrona Frau sits on a silver custom-designed Joseph Carini wool and silk rug. A ‘Surface” coffee table designed by Vincent Van Duysen and “Fulgens” armchairs in saddle leather by Antonio Citterio for B&B Italia create the penultimate space for entertaining.
The sensuous red library features custom-designed bookshelves in burnished brass and walnut, as a “Wing Sofa” in red velvet from Flexform floats atop a “Ponti” area rug from the Rug Company. “JJ Chairs” in Mongolian lamb fur from B&B Italia add a rock and roll swagger to the space.
The kitchen accentuates the grey marble flooring and all-white color palette, with the exception of a few light wood and marble details. A dramatic pendant in hand-burnished brass, designed by Henge, hovers above the kitchen island, while a floating marble counter spans the window opening. It is a serene spot to enjoy a morning cappuccino while pondering the ever-changing skyline of the Metropolis.
In a counterintuitive move, Beckmann decided to make the gallery dark by finishing the walls in a smoked lacquered plaster with hints of mica, which add sparkle and glitter.
John Beckmann made sure to include extravagant fabrics from Christopher Hyland and a deft mix of textures and colors to the design. In the master bedroom is a wall-length headboard system in leather and velvet panels from Poliform, with luxurious bedding from Frette. Dupre Lafon lounge chairs in a buttery leather rest on a custom golden silk carpet by Joseph Carini, while a pair of parchment bedside lamps by Jean Michel Frank complete the design.
The facade is treated with an LED lighting system which changes colors and can be controlled by the client with their iPhone from the street.
Design: John Beckmann, with Hannah LaSota
Photography: Durston Saylor
Renderings: 3DS
Contractor: Cardinal Construction
Size: 4000 sf
© Axis Mundi Design LLC
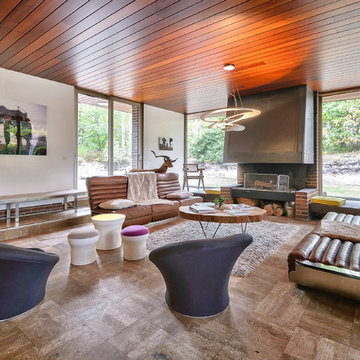
PictHouse
Photo of a midcentury formal living room in Paris with white walls, no tv and brown floor.
Photo of a midcentury formal living room in Paris with white walls, no tv and brown floor.
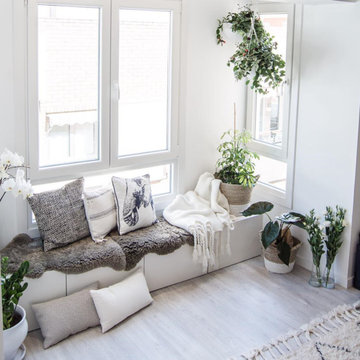
Inspiration for a scandinavian family room in Alicante-Costa Blanca with white walls and light hardwood floors.
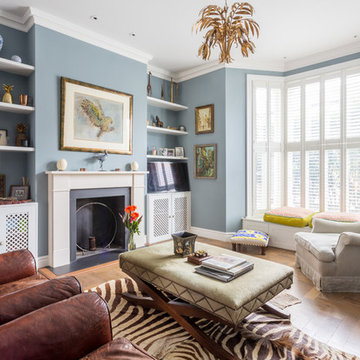
Inspiration for a mid-sized eclectic family room in London with blue walls, medium hardwood floors, a standard fireplace, a metal fireplace surround and brown floor.
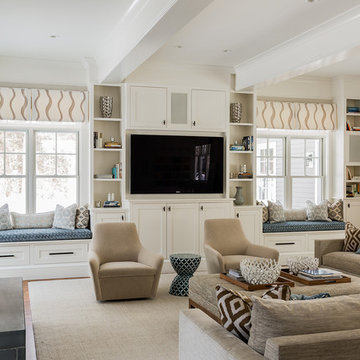
This is an example of a large transitional open concept family room in Boston with a library, a built-in media wall, beige walls, light hardwood floors, no fireplace and beige floor.
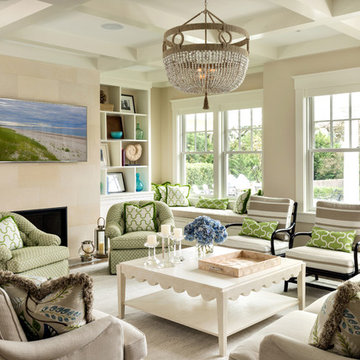
Dan Cutrona, photographer
Donna Elle Seaside Living, Cape Cod and Nantucket
Inspiration for a beach style living room in Boston with beige walls, a standard fireplace, a tile fireplace surround and a wall-mounted tv.
Inspiration for a beach style living room in Boston with beige walls, a standard fireplace, a tile fireplace surround and a wall-mounted tv.
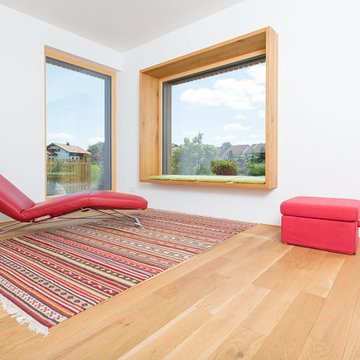
Jens Kramer, Ulm
Small contemporary living room in Other with white walls, medium hardwood floors, no fireplace and no tv.
Small contemporary living room in Other with white walls, medium hardwood floors, no fireplace and no tv.
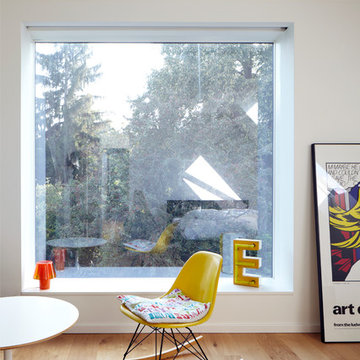
Fotos: Lioba Schneider Architekturfotografie
I Architekt: falke architekten köln
Mid-sized scandinavian living room in Cologne with white walls, light hardwood floors and no fireplace.
Mid-sized scandinavian living room in Cologne with white walls, light hardwood floors and no fireplace.
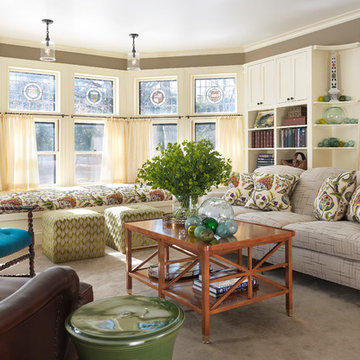
Family Room, Photography: Nat Rea
Inspiration for a traditional enclosed living room in Boston with grey walls and no tv.
Inspiration for a traditional enclosed living room in Boston with grey walls and no tv.
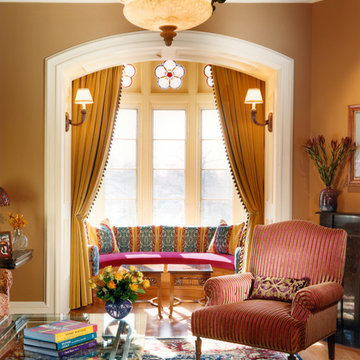
Custom designed library in 150 year old home
Inspiration for a traditional living room in New York with brown walls.
Inspiration for a traditional living room in New York with brown walls.
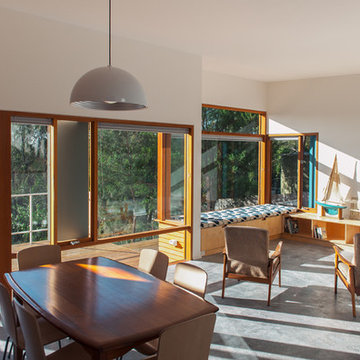
Living and dining area overlooking the front deck.
Photos by Jonathon Wherrett
This is an example of a contemporary open concept living room in Hobart with concrete floors.
This is an example of a contemporary open concept living room in Hobart with concrete floors.
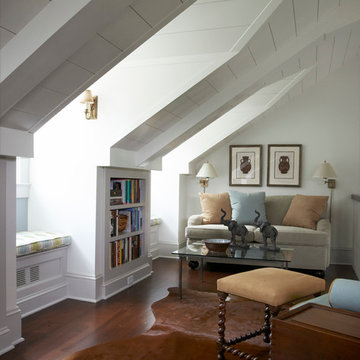
Jeff McNamara
Traditional family room in New York with white walls.
Traditional family room in New York with white walls.
Window Seats Living Design Ideas
5




