Living Design Ideas with a Library
Refine by:
Budget
Sort by:Popular Today
2361 - 2380 of 42,286 photos
Item 1 of 2
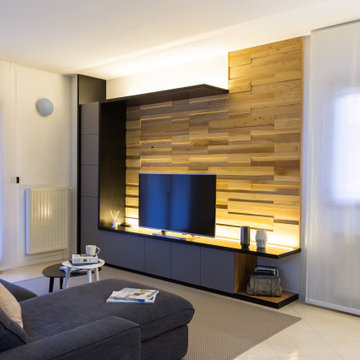
Linee sottili e marcate che racchiudono superfici e volumi semplici ma d'effetto. Arredo che esalta le forme ed i materiali: opachi, legno naturale e legno verniciato, che fa trasparire le sue venature. I dettagli, come i supporti delle maniglie, in rame trattato, fanno percepire l'attenzione con cui progettiamo e seguiamo la realizzazione.
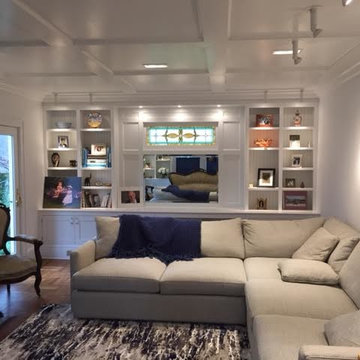
Photo of a large transitional loft-style living room in New York with a library, white walls, medium hardwood floors, no tv, brown floor, a standard fireplace and a brick fireplace surround.
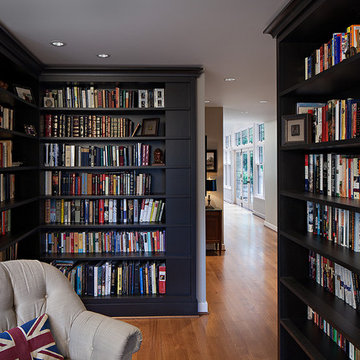
This cosy nook is actually a secondary hallway between the Kitchen beyond and the formal Living Room.
Small traditional open concept family room in Seattle with a library, grey walls, light hardwood floors, no fireplace and a built-in media wall.
Small traditional open concept family room in Seattle with a library, grey walls, light hardwood floors, no fireplace and a built-in media wall.
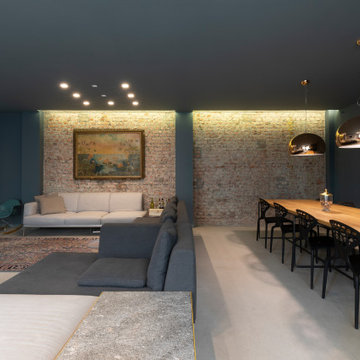
This is an example of a large contemporary loft-style living room in Milan with a library, blue walls, concrete floors, a wall-mounted tv and grey floor.

Arredo con mobili sospesi Lago, e boiserie in legno realizzata da falegname su disegno
This is an example of a mid-sized modern open concept living room in Milan with a library, brown walls, ceramic floors, a wood stove, a wood fireplace surround, a built-in media wall, brown floor, recessed and decorative wall panelling.
This is an example of a mid-sized modern open concept living room in Milan with a library, brown walls, ceramic floors, a wood stove, a wood fireplace surround, a built-in media wall, brown floor, recessed and decorative wall panelling.
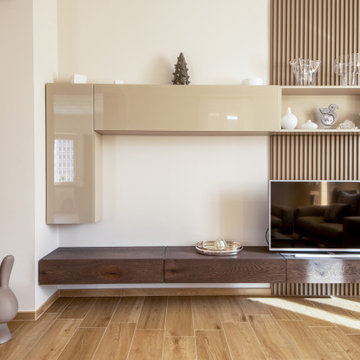
Arredo con mobili sospesi Lago, e boiserie in legno realizzata da falegname su disegno
Mid-sized modern open concept living room in Milan with a library, ceramic floors, a wood stove, a tile fireplace surround, a freestanding tv, beige floor, recessed and decorative wall panelling.
Mid-sized modern open concept living room in Milan with a library, ceramic floors, a wood stove, a tile fireplace surround, a freestanding tv, beige floor, recessed and decorative wall panelling.
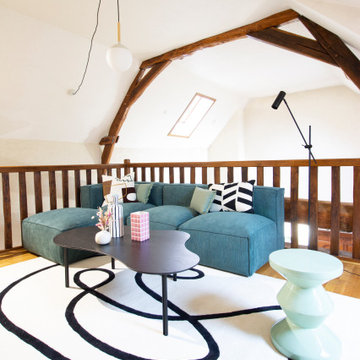
Dans ce projet nous retravaillons l’aménagement d’une mezzanine. Sans faire de gros travaux, il est important de trouver un juste équilibre dans la répartition des fonctions et des volumes d’un espace. Avec nos clients, nous avons redéfinit les fonctions de cette pièce, jusqu’à lors peu exploitées, pour lui redonner son utilisation initiale. S’y dessine un espace qui invite au repos et au confort, un coin lecture ou à jeux de société, un deuxième salon qui reprend sa place dans la maison.
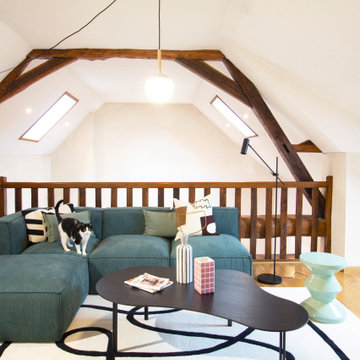
Dans ce projet nous retravaillons l’aménagement d’une mezzanine. Sans faire de gros travaux, il est important de trouver un juste équilibre dans la répartition des fonctions et des volumes d’un espace. Avec nos clients, nous avons redéfinit les fonctions de cette pièce, jusqu’à lors peu exploitées, pour lui redonner son utilisation initiale. S’y dessine un espace qui invite au repos et au confort, un coin lecture ou à jeux de société, un deuxième salon qui reprend sa place dans la maison.
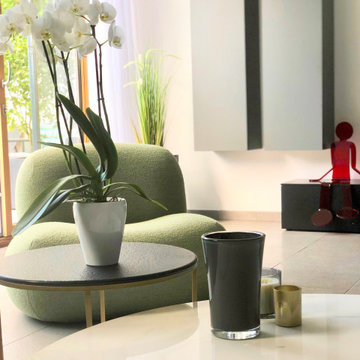
Design ideas for a large contemporary open concept living room in Lyon with a library, green walls, ceramic floors, no fireplace, no tv and grey floor.
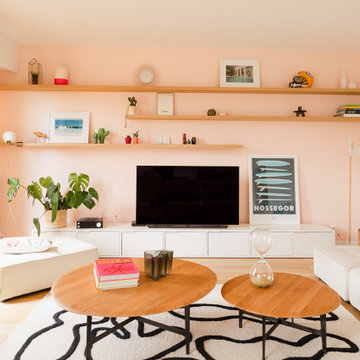
Dans cet appartement familial de 150 m², l’objectif était de rénover l’ensemble des pièces pour les rendre fonctionnelles et chaleureuses, en associant des matériaux naturels à une palette de couleurs harmonieuses.
Dans la cuisine et le salon, nous avons misé sur du bois clair naturel marié avec des tons pastel et des meubles tendance. De nombreux rangements sur mesure ont été réalisés dans les couloirs pour optimiser tous les espaces disponibles. Le papier peint à motifs fait écho aux lignes arrondies de la porte verrière réalisée sur mesure.
Dans les chambres, on retrouve des couleurs chaudes qui renforcent l’esprit vacances de l’appartement. Les salles de bain et la buanderie sont également dans des tons de vert naturel associés à du bois brut. La robinetterie noire, toute en contraste, apporte une touche de modernité. Un appartement où il fait bon vivre !
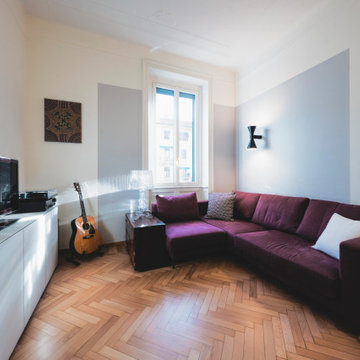
Vista della zona divano e della madia di Lago Design.
Foto di Simone Marulli
This is an example of a mid-sized eclectic enclosed family room in Milan with a library, grey walls, light hardwood floors, a freestanding tv and beige floor.
This is an example of a mid-sized eclectic enclosed family room in Milan with a library, grey walls, light hardwood floors, a freestanding tv and beige floor.
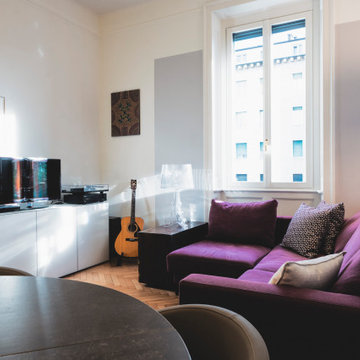
Vista della zona divano e della madia di Lago Design.
Foto di Simone Marulli
Mid-sized eclectic enclosed family room in Milan with a library, grey walls, light hardwood floors, a freestanding tv and beige floor.
Mid-sized eclectic enclosed family room in Milan with a library, grey walls, light hardwood floors, a freestanding tv and beige floor.
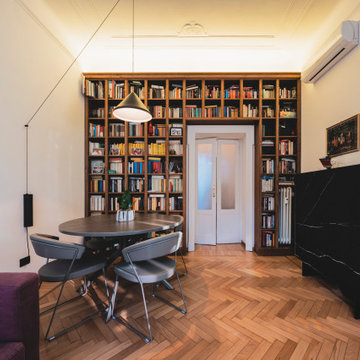
Vista della libreria d'epoca a parete, del tavolo da pranzo e della madia nera di Lago Design.
Foto di Simone Marulli
This is an example of a mid-sized eclectic enclosed family room in Milan with a library, grey walls, light hardwood floors, a freestanding tv and beige floor.
This is an example of a mid-sized eclectic enclosed family room in Milan with a library, grey walls, light hardwood floors, a freestanding tv and beige floor.
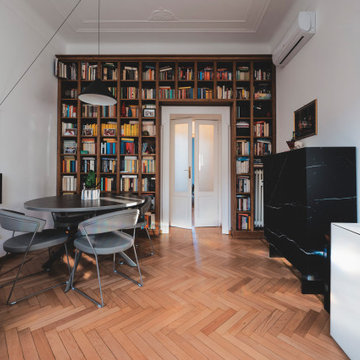
Vista della libreria d'epoca a parete.
Foto di Simone Marulli
This is an example of a mid-sized eclectic enclosed family room in Milan with a library, grey walls, light hardwood floors, a freestanding tv and beige floor.
This is an example of a mid-sized eclectic enclosed family room in Milan with a library, grey walls, light hardwood floors, a freestanding tv and beige floor.
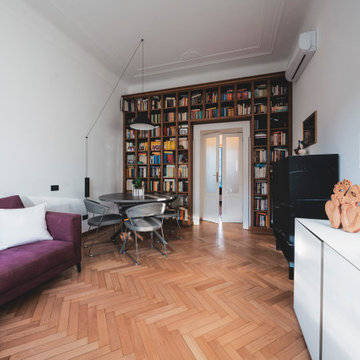
Vista della libreria d'epoca a parete.
Foto di Simone Marulli
Photo of a mid-sized eclectic enclosed family room in Milan with a library, grey walls, light hardwood floors, a freestanding tv and beige floor.
Photo of a mid-sized eclectic enclosed family room in Milan with a library, grey walls, light hardwood floors, a freestanding tv and beige floor.
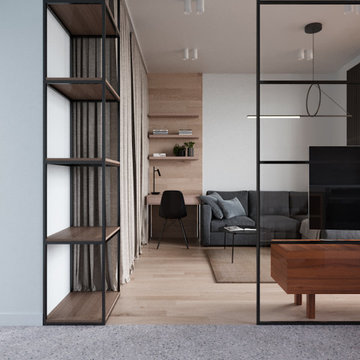
Inspiration for a small scandinavian enclosed living room in Moscow with grey walls, a freestanding tv, a library, laminate floors and beige floor.
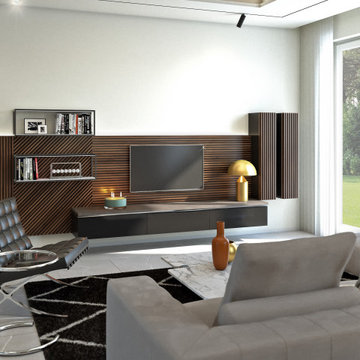
Progetto zona giorno con inserimento di parete in legno di noce a sfondo dell'ambiente.
Divano "Freeman", sedie "Aston Lounge", tavolino "Jacob" di Minotti pavimento in Gres Porcellanato "Badiglio Imperiale" di Casalgrande Padana.
Tavolo "Echo" di Calligaris
Libreria componibile da parete "Graduate" di Molteni (design by Jean Nouvel)
La lampada sopra il tavolo da pranzo è la "Surrey Suspension II" di Luke Lamp & Co.
Lampada da terra e faretti a binario di Flos.
La lampada su mobile TV è la Atollo di Oluce.
Parete giorno realizzata su misura con inserti in noce e mobile laccato nero lucido.
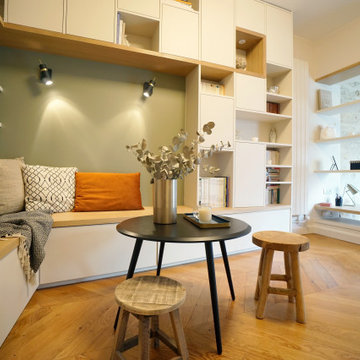
Peinture
Réalisation de mobilier sur mesure
Pose de papiers-peints
Modifications de plomberie et d'électricité
Photo of a mid-sized contemporary open concept family room in Paris with a library, grey walls, medium hardwood floors, no tv and beige floor.
Photo of a mid-sized contemporary open concept family room in Paris with a library, grey walls, medium hardwood floors, no tv and beige floor.
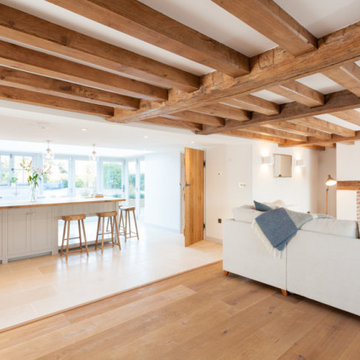
Open Plan Living Room & Kitchen
Large country open concept living room in Kent with a library, beige walls, medium hardwood floors, a wood stove, a brick fireplace surround, a built-in media wall and beige floor.
Large country open concept living room in Kent with a library, beige walls, medium hardwood floors, a wood stove, a brick fireplace surround, a built-in media wall and beige floor.
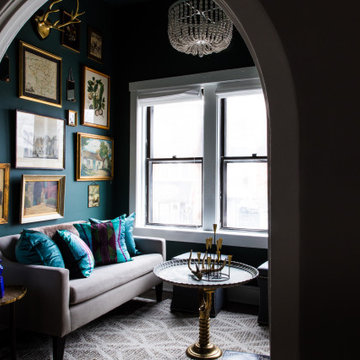
Light drenched TV lounge at the front of the building filled with antique artwork.
Design ideas for a small eclectic enclosed living room in Chicago with a library, green walls, carpet, no fireplace, a freestanding tv and grey floor.
Design ideas for a small eclectic enclosed living room in Chicago with a library, green walls, carpet, no fireplace, a freestanding tv and grey floor.
Living Design Ideas with a Library
119



