Living Room Design Photos with a Two-sided Fireplace
Refine by:
Budget
Sort by:Popular Today
41 - 60 of 12,456 photos
Item 1 of 2
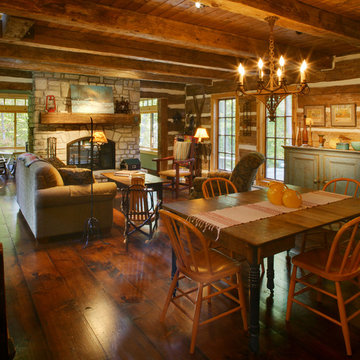
Dining & living space in main cabin. Sunroom added to far end. Loft above. Kitchen to right. Antique bench to left, and antique blue cabinet to right. Double sided fireplace made of local stone by local artisan. Marvin windows. Floor made from repurposed barn boards. ©Tricia Shay
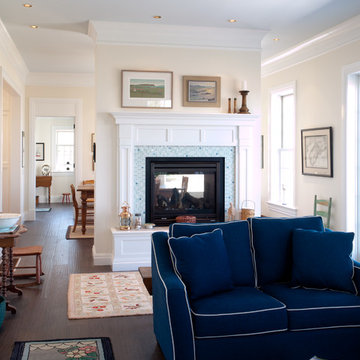
Deborah Nicholson
Photo of a beach style open concept living room in Other with white walls, dark hardwood floors, a two-sided fireplace and a tile fireplace surround.
Photo of a beach style open concept living room in Other with white walls, dark hardwood floors, a two-sided fireplace and a tile fireplace surround.
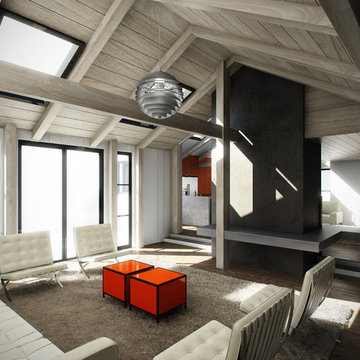
MADLAB LLC
This is an example of a large transitional open concept living room in New York with dark hardwood floors, a two-sided fireplace and a stone fireplace surround.
This is an example of a large transitional open concept living room in New York with dark hardwood floors, a two-sided fireplace and a stone fireplace surround.
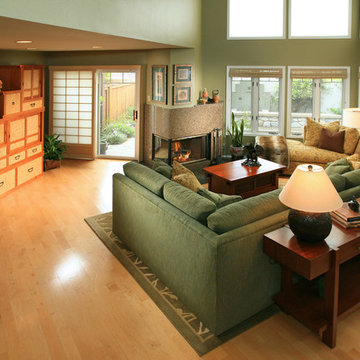
This entry/living room features maple wood flooring, Hubbardton Forge pendant lighting, and a Tansu Chest. A monochromatic color scheme of greens with warm wood give the space a tranquil feeling.
Photo by: Tom Queally
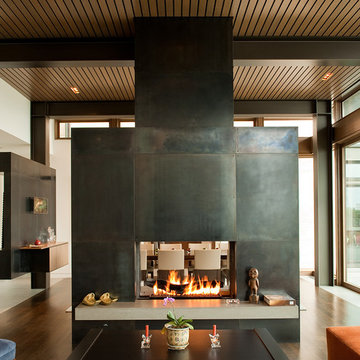
Rob Perry Photography
This is an example of a contemporary formal open concept living room in Seattle with dark hardwood floors, a two-sided fireplace and no tv.
This is an example of a contemporary formal open concept living room in Seattle with dark hardwood floors, a two-sided fireplace and no tv.

Photos by SpaceCrafting
Photo of a large traditional formal enclosed living room in Minneapolis with grey walls, a two-sided fireplace and a stone fireplace surround.
Photo of a large traditional formal enclosed living room in Minneapolis with grey walls, a two-sided fireplace and a stone fireplace surround.
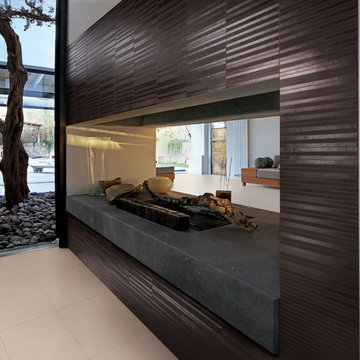
This is an example of an expansive contemporary open concept living room in Chicago with brown walls, a two-sided fireplace and a tile fireplace surround.
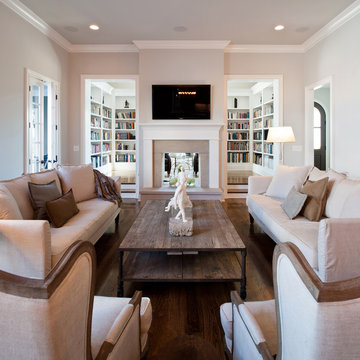
Inspiration for a traditional living room in Nashville with a two-sided fireplace, a library and dark hardwood floors.
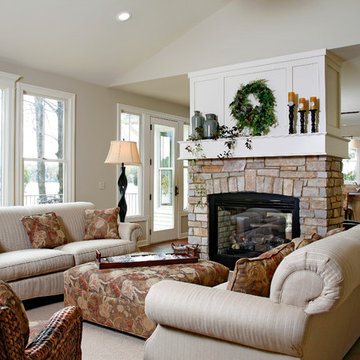
Designed by Gallery Interiors/Rockford Kitchen Design, Rockford, MI
Large traditional formal open concept living room in Grand Rapids with a stone fireplace surround, beige walls, dark hardwood floors, a two-sided fireplace, no tv and brown floor.
Large traditional formal open concept living room in Grand Rapids with a stone fireplace surround, beige walls, dark hardwood floors, a two-sided fireplace, no tv and brown floor.
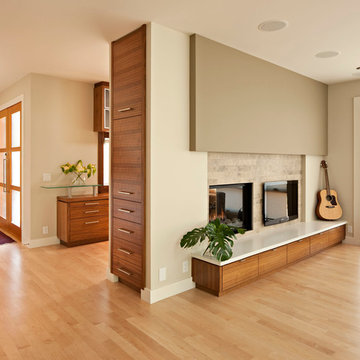
The natural finishes of the maple floor, walnut millwork and quartzite tile make this modern space feel both contemporary but warm.
Design ideas for a modern living room in Calgary with beige walls, light hardwood floors and a two-sided fireplace.
Design ideas for a modern living room in Calgary with beige walls, light hardwood floors and a two-sided fireplace.
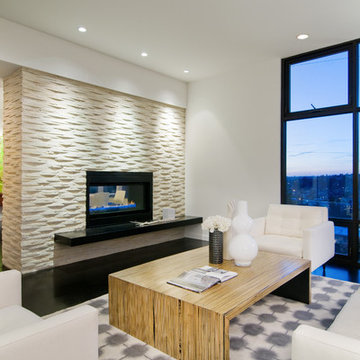
Inspiration for a contemporary living room in Seattle with a two-sided fireplace.
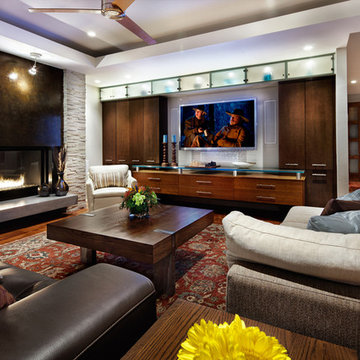
Design: Mark Lind
Project Management: Jon Strain
Photography: Paul Finkel, 2012
Design ideas for a mid-sized contemporary open concept living room in Austin with a two-sided fireplace, medium hardwood floors and a wall-mounted tv.
Design ideas for a mid-sized contemporary open concept living room in Austin with a two-sided fireplace, medium hardwood floors and a wall-mounted tv.
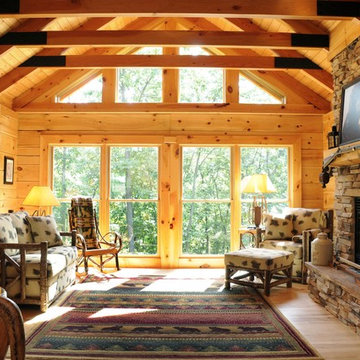
Great room with large window wall, exposed timber beams, tongue and groove ceiling and double sided fireplace.
Hal Kearney, Photographer
Design ideas for a mid-sized country formal enclosed living room in Other with a stone fireplace surround, brown walls, light hardwood floors and a two-sided fireplace.
Design ideas for a mid-sized country formal enclosed living room in Other with a stone fireplace surround, brown walls, light hardwood floors and a two-sided fireplace.

Contemporary living room
Inspiration for a large transitional open concept living room in Sydney with white walls, light hardwood floors, a two-sided fireplace, a wood fireplace surround and brown floor.
Inspiration for a large transitional open concept living room in Sydney with white walls, light hardwood floors, a two-sided fireplace, a wood fireplace surround and brown floor.
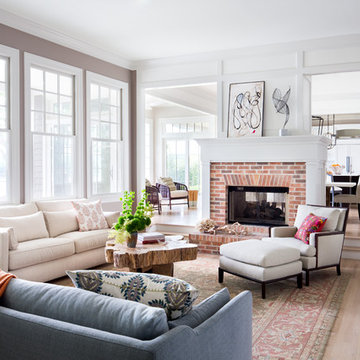
This is an example of a large transitional formal open concept living room in New York with light hardwood floors, a two-sided fireplace, a brick fireplace surround, white walls and beige floor.
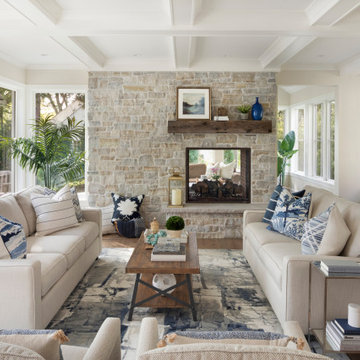
The centerpiece of this living room is the 2 sided fireplace, shared with the Sunroom. The coffered ceilings help define the space within the Great Room concept and the neutral furniture with pops of color help give the area texture and character. The stone on the fireplace is called Blue Mountain and was over-grouted in white. The concealed fireplace rises from inside the floor to fill in the space on the left of the fireplace while in use.
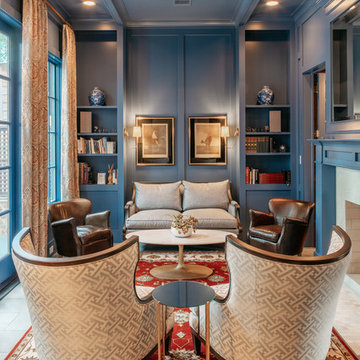
Large transitional enclosed living room in Houston with blue walls, medium hardwood floors, a two-sided fireplace, a wood fireplace surround, brown floor and coffered.
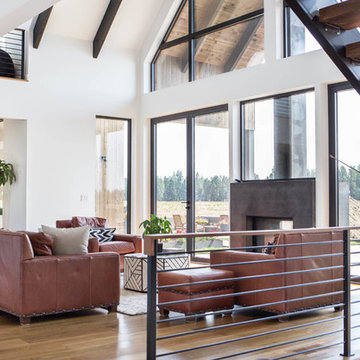
This modern farmhouse located outside of Spokane, Washington, creates a prominent focal point among the landscape of rolling plains. The composition of the home is dominated by three steep gable rooflines linked together by a central spine. This unique design evokes a sense of expansion and contraction from one space to the next. Vertical cedar siding, poured concrete, and zinc gray metal elements clad the modern farmhouse, which, combined with a shop that has the aesthetic of a weathered barn, creates a sense of modernity that remains rooted to the surrounding environment.
The Glo double pane A5 Series windows and doors were selected for the project because of their sleek, modern aesthetic and advanced thermal technology over traditional aluminum windows. High performance spacers, low iron glass, larger continuous thermal breaks, and multiple air seals allows the A5 Series to deliver high performance values and cost effective durability while remaining a sophisticated and stylish design choice. Strategically placed operable windows paired with large expanses of fixed picture windows provide natural ventilation and a visual connection to the outdoors.
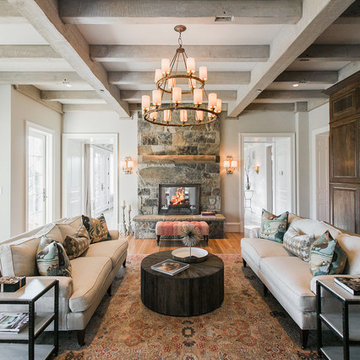
Inspiration for a large country formal enclosed living room in Baltimore with beige walls, light hardwood floors, a two-sided fireplace, a stone fireplace surround, no tv and beige floor.

Fall in love with this Beautiful Modern Country Farmhouse nestled in Cobble Hill BC.
This Farmhouse has an ideal design for a family home, sprawled on 2 levels that are perfect for daily family living a well as entertaining guests and hosting special celebrations.
This gorgeous kitchen boasts beautiful fir beams with herringbone floors.
Living Room Design Photos with a Two-sided Fireplace
3