Living Room Design Photos with a Wood Fireplace Surround
Refine by:
Budget
Sort by:Popular Today
41 - 60 of 20,835 photos
Item 1 of 2
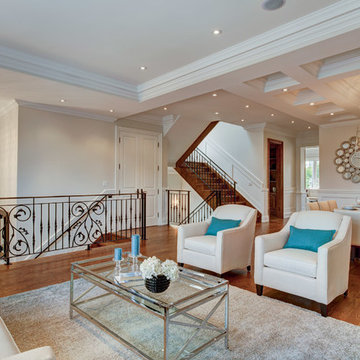
This living room is from a custom home found in the Willowdale neighbourhood of North York, in the Greater Toronto Area. It was designed and built by Avvio Fine Homes in 2015. The living room is an open concept, looking onto the foyer, dining room , stairs, and hall to the kitchen and family room.
Photo Credit: 360SkyStudio
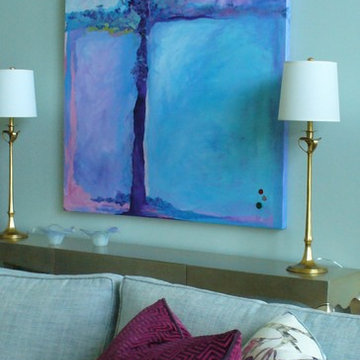
Design ideas for a large transitional open concept living room in Raleigh with blue walls, dark hardwood floors, a standard fireplace and a wood fireplace surround.
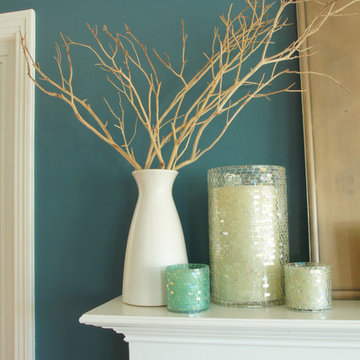
This family's living room grows up with a coat of deep teal paint
Design ideas for an arts and crafts open concept living room in San Francisco with blue walls, medium hardwood floors, a standard fireplace, a wood fireplace surround and no tv.
Design ideas for an arts and crafts open concept living room in San Francisco with blue walls, medium hardwood floors, a standard fireplace, a wood fireplace surround and no tv.
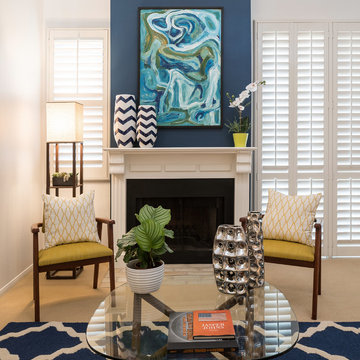
Photo of a small contemporary formal loft-style living room in Los Angeles with blue walls, carpet, a standard fireplace, a wood fireplace surround and no tv.
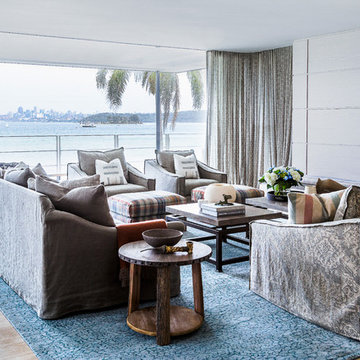
This is an example of a large contemporary formal open concept living room in Sydney with white walls, light hardwood floors, a wood fireplace surround and brown floor.
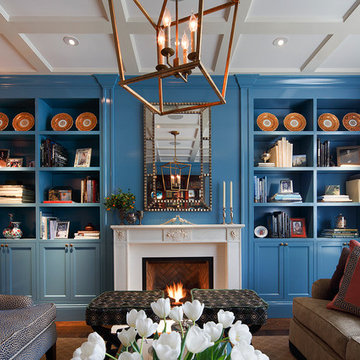
When crafting this transitional living room, it was crucial to design a space centered around a significant family heirloom, a circa 1600s tapestry. To best showcase this notable piece, we drew on the tapestry’s rich blues and warm amber to inform the room’s color palette. Stripping the space, we added built-in bookshelves and custom designed furniture for a layered, youthful feel. The result is a comfortable yet sophisticated living room ideal for entertaining.
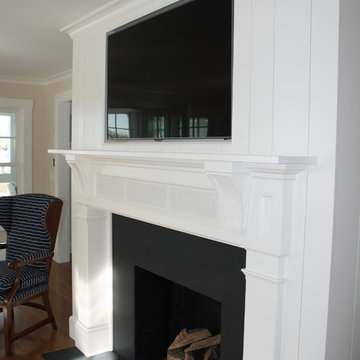
Shiplap boarding lends a nautical feel to this fireplace which incorporates speakers within the mantel.
Photo by Samantha Nicholson
Expansive traditional open concept living room in Boston with white walls, light hardwood floors, a standard fireplace, a wood fireplace surround and a wall-mounted tv.
Expansive traditional open concept living room in Boston with white walls, light hardwood floors, a standard fireplace, a wood fireplace surround and a wall-mounted tv.
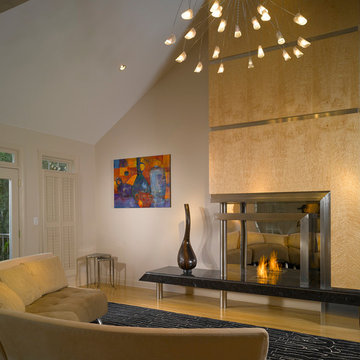
Artistic Home Fireplace
Design ideas for a small contemporary formal enclosed living room in Atlanta with beige walls, medium hardwood floors, a standard fireplace, no tv and a wood fireplace surround.
Design ideas for a small contemporary formal enclosed living room in Atlanta with beige walls, medium hardwood floors, a standard fireplace, no tv and a wood fireplace surround.
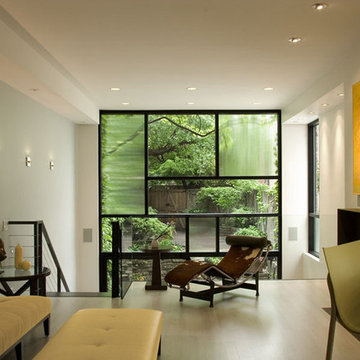
Photography: Barbara Karant
Photo of a mid-sized contemporary loft-style living room in Chicago with white walls, light hardwood floors, a standard fireplace and a wood fireplace surround.
Photo of a mid-sized contemporary loft-style living room in Chicago with white walls, light hardwood floors, a standard fireplace and a wood fireplace surround.
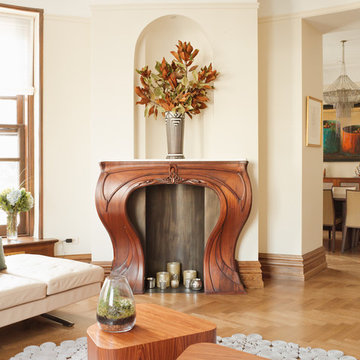
Matthew Arnold Photography
Inspiration for a mid-sized transitional formal open concept living room in New York with beige walls, medium hardwood floors, a standard fireplace, a wood fireplace surround and no tv.
Inspiration for a mid-sized transitional formal open concept living room in New York with beige walls, medium hardwood floors, a standard fireplace, a wood fireplace surround and no tv.
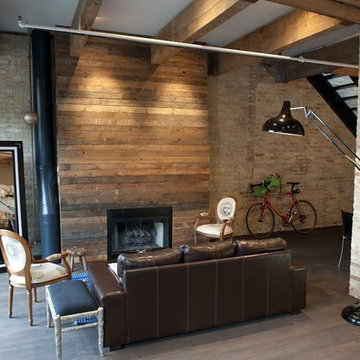
After years of ignoring its original warehouse aesthetic, due to a developer’s ‘apartmentizing’ of the building, this 2,400 square foot, two-story loft has been rehabilitated to show off its industrial roots. Layers of paint and drywall have been removed revealing the original timber beams and masonry walls while accommodating two bedrooms, master suite, and a lofty, open living space at the ground floor. We wanted to avoid the lifeless feeling usually associated with industrial lofts by giving the space a warm but rustic aesthetic that we think best represented the original loft building.
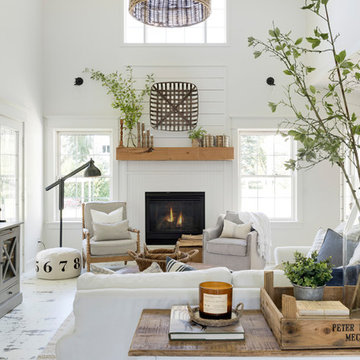
Photo of a mid-sized country open concept living room in Minneapolis with white walls, painted wood floors, a wood fireplace surround, white floor and a standard fireplace.

A barn home got a complete remodel and the result is breathtaking. Take a look at this moody lounge/living room area with an exposed white oak ceiling, chevron painted accent wall with recessed electric fireplace, rustic wood floors and countless customized touches.

Inspiration for a large contemporary open concept living room in Paris with a library, green walls, light hardwood floors, a standard fireplace, a wood fireplace surround, a built-in media wall and decorative wall panelling.
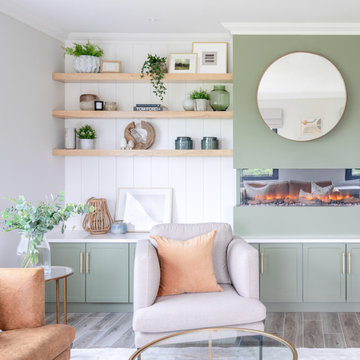
A living room renovation designed for a lovely client in scenic Co. Cork.
The client wanted a classic yet young feel to their living space working with a rich colour palette of earthy greens, linens, washed woods and marble finishes.
We designed a bespoke built-in TV unit and reading window bench to create different zones to relax in the interior.
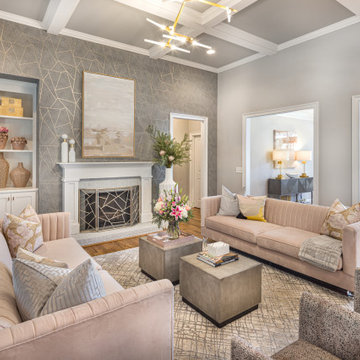
Photo of a mid-sized contemporary open concept living room in Atlanta with grey walls, medium hardwood floors, a standard fireplace, a wood fireplace surround, no tv, brown floor, coffered and wallpaper.

This is an example of a large traditional formal enclosed living room in London with blue walls, light hardwood floors, a standard fireplace and a wood fireplace surround.
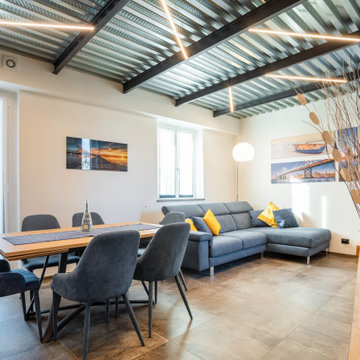
Casa AL
Ristrutturazione completa con ampliamento di 110 mq
Photo of a mid-sized contemporary loft-style living room in Milan with a library, grey walls, porcelain floors, a standard fireplace, a wood fireplace surround, a wall-mounted tv, grey floor, exposed beam and wallpaper.
Photo of a mid-sized contemporary loft-style living room in Milan with a library, grey walls, porcelain floors, a standard fireplace, a wood fireplace surround, a wall-mounted tv, grey floor, exposed beam and wallpaper.

This is an example of a large contemporary open concept living room in Other with white walls, porcelain floors, a two-sided fireplace and a wood fireplace surround.

An open living plan creates a light airy space that is connected to nature on all sides through large ribbons of glass.
Inspiration for a modern open concept living room in Salt Lake City with white walls, light hardwood floors, a ribbon fireplace, a wood fireplace surround, a wall-mounted tv, grey floor, wood and wood walls.
Inspiration for a modern open concept living room in Salt Lake City with white walls, light hardwood floors, a ribbon fireplace, a wood fireplace surround, a wall-mounted tv, grey floor, wood and wood walls.
Living Room Design Photos with a Wood Fireplace Surround
3