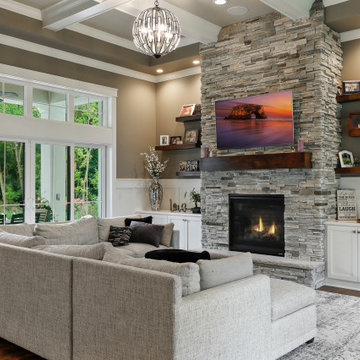Living Room Design Photos with Dark Hardwood Floors
Refine by:
Budget
Sort by:Popular Today
21 - 40 of 86,136 photos
Item 1 of 4
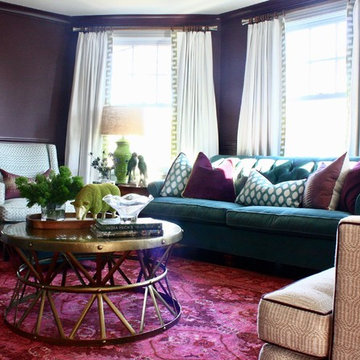
A color-saturated family-friendly living room. Walls in Farrow & Ball's Brinjal, a rich eggplant that is punctuated by pops of deep aqua velvet. Custom-upholstered furniture and loads of custom throw pillows. A round hammered brass cocktail table anchors the space. Bright citron-green accents add a lively pop. Loads of layers in this richly colored living space make this a cozy, inviting place for the whole family.
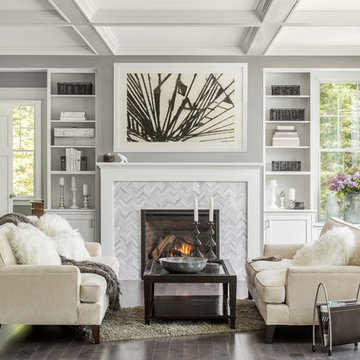
Transitional formal living room in Portland Maine with grey walls, dark hardwood floors, a standard fireplace and no tv.
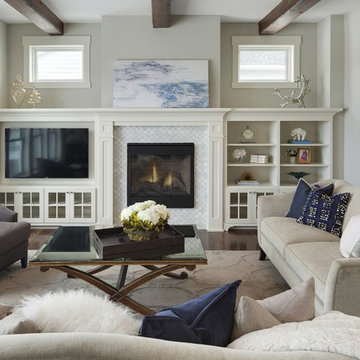
Spacecrafting
Design ideas for a mid-sized transitional open concept living room in Minneapolis with grey walls, dark hardwood floors, a standard fireplace, a tile fireplace surround and a built-in media wall.
Design ideas for a mid-sized transitional open concept living room in Minneapolis with grey walls, dark hardwood floors, a standard fireplace, a tile fireplace surround and a built-in media wall.
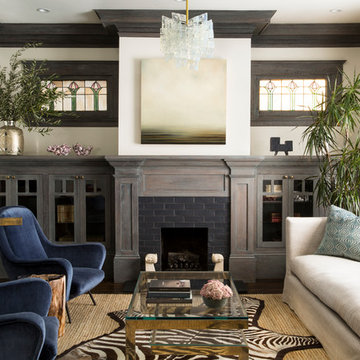
Modern Living Room
This is an example of a transitional formal enclosed living room in San Francisco with white walls, dark hardwood floors, a brick fireplace surround and a standard fireplace.
This is an example of a transitional formal enclosed living room in San Francisco with white walls, dark hardwood floors, a brick fireplace surround and a standard fireplace.
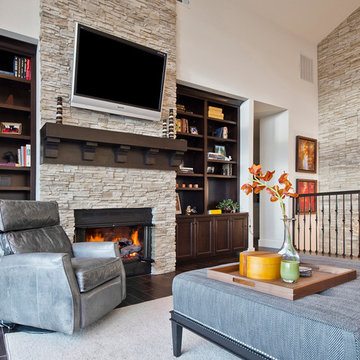
John Buchan Homes
Photo of a mid-sized transitional loft-style living room in Seattle with a stone fireplace surround, white walls, dark hardwood floors, a standard fireplace, a wall-mounted tv and brown floor.
Photo of a mid-sized transitional loft-style living room in Seattle with a stone fireplace surround, white walls, dark hardwood floors, a standard fireplace, a wall-mounted tv and brown floor.
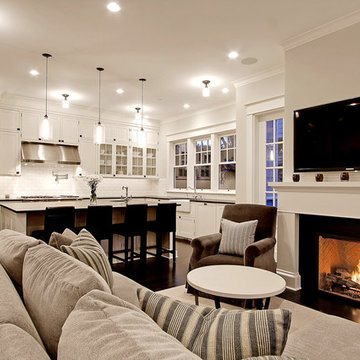
This is an example of a large traditional open concept living room in Seattle with white walls, a standard fireplace, a wall-mounted tv and dark hardwood floors.
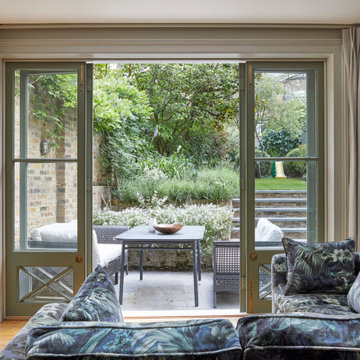
Inspiration for a mid-sized traditional open concept living room in London with green walls, dark hardwood floors, a standard fireplace, a stone fireplace surround and brown floor.

Mid-sized traditional formal enclosed living room in Toronto with beige walls, dark hardwood floors, no tv, brown floor and panelled walls.
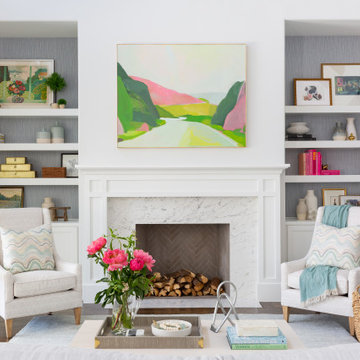
A family-friendly living room using performance fabrics and durable finishes.
This is an example of a large beach style open concept living room in Dallas with white walls, dark hardwood floors, a standard fireplace, a stone fireplace surround and brown floor.
This is an example of a large beach style open concept living room in Dallas with white walls, dark hardwood floors, a standard fireplace, a stone fireplace surround and brown floor.

Tastefully designed in warm hues, the light-filled great room is shaped in a perfect octagon. Decorative beams frame the angles of the ceiling. The two-tier iron chandeliers from Hinkley Lighting are open and airy.
Project Details // Sublime Sanctuary
Upper Canyon, Silverleaf Golf Club
Scottsdale, Arizona
Architecture: Drewett Works
Builder: American First Builders
Interior Designer: Michele Lundstedt
Landscape architecture: Greey | Pickett
Photography: Werner Segarra
Lights: Hinkley Lighting
https://www.drewettworks.com/sublime-sanctuary/

Transitional formal open concept living room in New York with white walls, dark hardwood floors, a standard fireplace, a tile fireplace surround, no tv and brown floor.
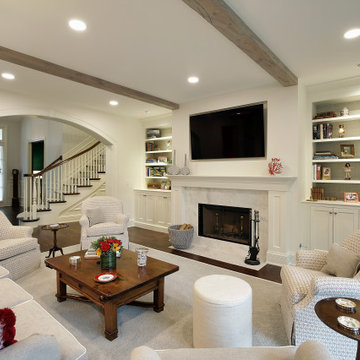
Design ideas for a traditional living room in Chicago with white walls, dark hardwood floors, a standard fireplace, a wall-mounted tv, brown floor and exposed beam.
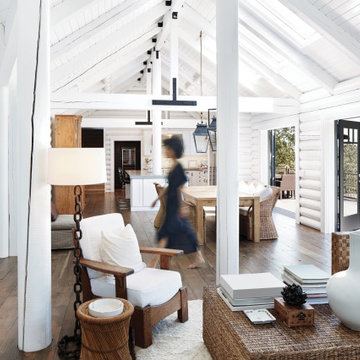
Get the cabin vibes of your dreams in this home. Note that the doors bring in a lot of natural light, which enhance the design.
.
.
.
Black Door: Vistagrande Full Lite 4-Lite GBG Craftsman Low-E Flush Glazed
White Door: VistaGrande Half Lite 4-Lite GBG Craftsman Low-E Flush Glazed
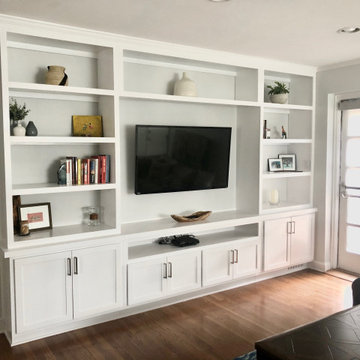
Custom built-in entertainment center in the same house as the custom built-in window seat project that was posted in 2019. This project is 11-1/2 feet wide x 18 inches deep x 8 feet high. It consists of two 36" wide end base cabinets and a 66" wide center base cabinet with an open component compartment. The base cabinets have soft-close door hinges with 3-way cam adjustments and adjustable shelves. The base cabinet near the doorway includes custom-made ducting to re-route the HVAC air flow from a floor vent out through the toe kick panel. Above the base countertop are side and overhead book/display cases trimmed with crown molding. The TV is mounted on a wall bracket that extends and tilts, and in-wall electrical and HDMI cables connect the TV to power and components via a wall box at the back of the component compartment.
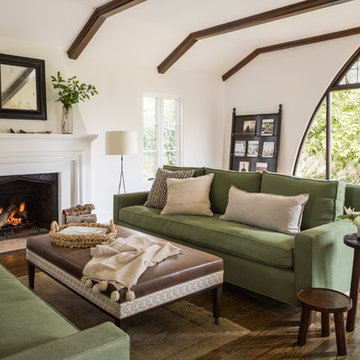
Photo- Lisa Romerein
Design ideas for a mediterranean open concept living room in San Francisco with white walls, dark hardwood floors, a standard fireplace, a plaster fireplace surround, no tv and brown floor.
Design ideas for a mediterranean open concept living room in San Francisco with white walls, dark hardwood floors, a standard fireplace, a plaster fireplace surround, no tv and brown floor.

Living Room furniture is centered around stone fireplace. Hidden reading nook provides additional storage and seating.
Design ideas for a large country open concept living room in Seattle with dark hardwood floors, a standard fireplace, a stone fireplace surround, no tv and brown floor.
Design ideas for a large country open concept living room in Seattle with dark hardwood floors, a standard fireplace, a stone fireplace surround, no tv and brown floor.
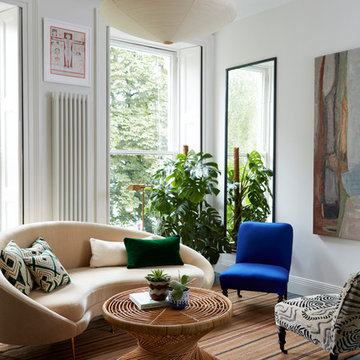
Graham Atkins-Hughes
Inspiration for a small eclectic formal living room in London with white walls and dark hardwood floors.
Inspiration for a small eclectic formal living room in London with white walls and dark hardwood floors.
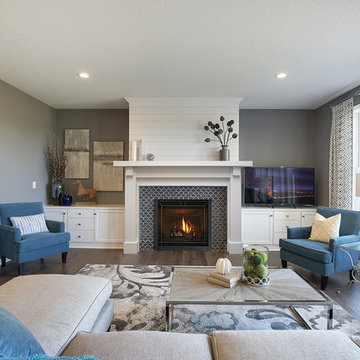
Mid-sized transitional formal enclosed living room in Boston with grey walls, dark hardwood floors, a standard fireplace, a tile fireplace surround, no tv and brown floor.
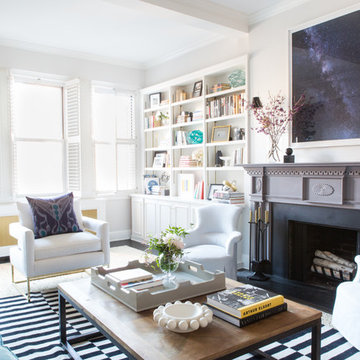
Inspiration for a mid-sized transitional formal enclosed living room in New York with grey walls, dark hardwood floors, a standard fireplace, brown floor and a wood fireplace surround.
Living Room Design Photos with Dark Hardwood Floors
2
