Living Room Design Photos with Dark Hardwood Floors
Refine by:
Budget
Sort by:Popular Today
41 - 60 of 86,136 photos
Item 1 of 4
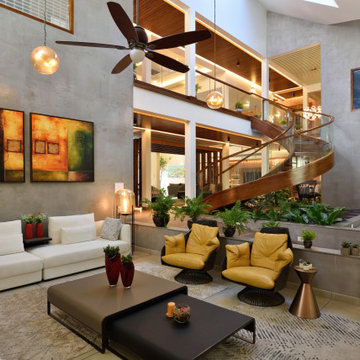
An elegant 10,000 sq.ft residence in Kuruppampady designed along a gently sloping terrain blends in effortlessly with its surrounding landscape. Accessed from the east along the lower side of the slope, the residence conceived in 2 levels spreads across xx cents of land. Surrounded by buildings on all 3 sides, the house is designed with delicately merging in the exteriors to its interiors without compromising the privacy of the client. The client's desire to not have a large imposing structure on site lead to the proposal of large sloping roofs for the built mass to considerably scale down the structure and to resolve it as part of the extended landscape. The house is oriented towards outside, with the main feature being its ‘openness to the surrounding landscape’ with almost all the rooms opening into the exterior greens and all the terraces converted to green roofs, the house is a beautiful manifestation of achieving inside - outside relation through design.
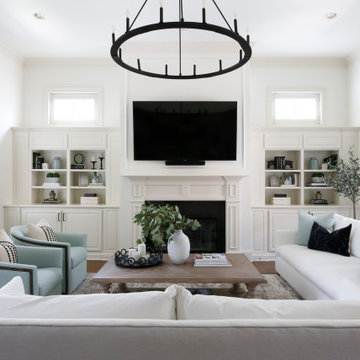
This is an example of a mid-sized transitional open concept living room in Nashville with white walls, dark hardwood floors, a standard fireplace, a wall-mounted tv and brown floor.
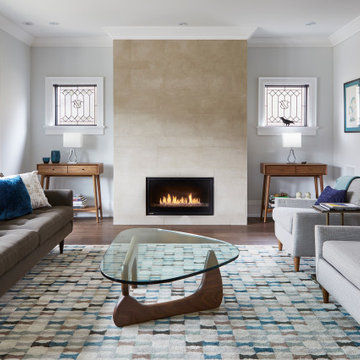
Inspiration for a mid-sized modern formal enclosed living room in Toronto with a stone fireplace surround, no tv, brown floor, grey walls, dark hardwood floors and a standard fireplace.
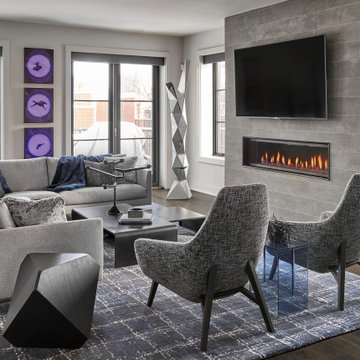
This edgy urban penthouse features a cozy family room. Grounded by a linear fireplace, the large sectional and two lounge chairs creates the perfect seating area. Carefully chosen art, sparks conversation.
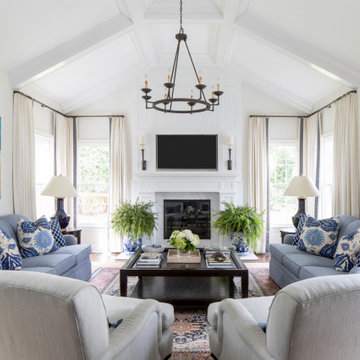
Inspiration for a traditional living room in New York with white walls, dark hardwood floors, a standard fireplace and a wall-mounted tv.
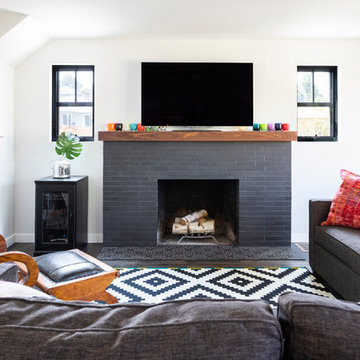
Remodeled fireplace gives living room a fresh focal point with patterned tile and a beautiful walnut mantle © Cindy Apple Photography
Inspiration for a mid-sized contemporary open concept living room in Seattle with white walls, dark hardwood floors, a standard fireplace, a tile fireplace surround, a wall-mounted tv and brown floor.
Inspiration for a mid-sized contemporary open concept living room in Seattle with white walls, dark hardwood floors, a standard fireplace, a tile fireplace surround, a wall-mounted tv and brown floor.
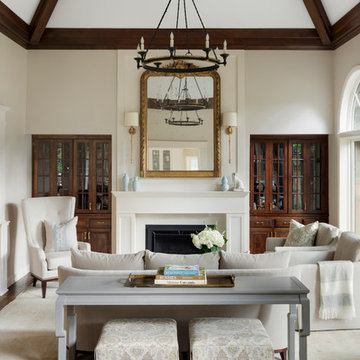
Spacecrafting Photography
Large traditional formal enclosed living room in Minneapolis with white walls, dark hardwood floors, a standard fireplace, no tv, a stone fireplace surround, brown floor and exposed beam.
Large traditional formal enclosed living room in Minneapolis with white walls, dark hardwood floors, a standard fireplace, no tv, a stone fireplace surround, brown floor and exposed beam.
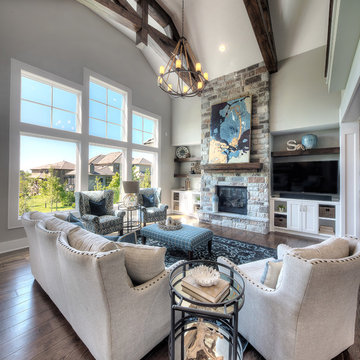
This is an example of a transitional open concept living room in Kansas City with grey walls, dark hardwood floors, a standard fireplace, a stone fireplace surround, a wall-mounted tv and brown floor.
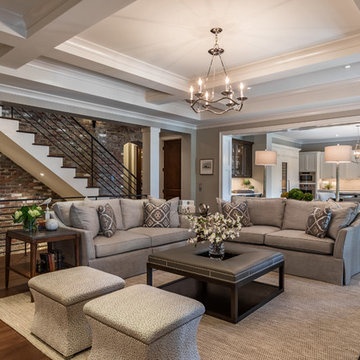
Inspiro 8 Studios
Transitional formal open concept living room in Other with dark hardwood floors and brown floor.
Transitional formal open concept living room in Other with dark hardwood floors and brown floor.
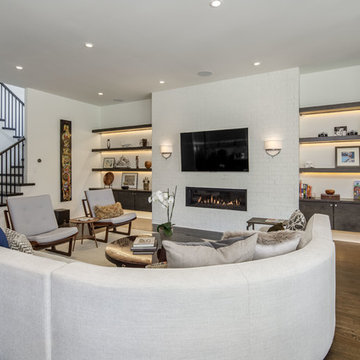
This is an example of a large contemporary open concept living room in Atlanta with white walls, a ribbon fireplace, a brick fireplace surround, a wall-mounted tv, brown floor and dark hardwood floors.
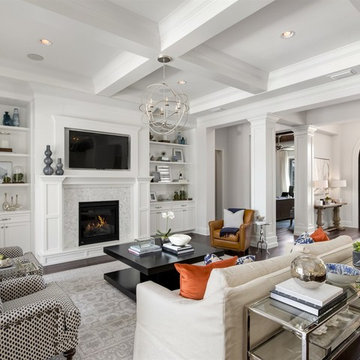
This is a 4 bedrooms, 4.5 baths, 1 acre water view lot with game room, study, pool, spa and lanai summer kitchen.
Inspiration for a large transitional enclosed living room in Orlando with white walls, dark hardwood floors, a standard fireplace, a stone fireplace surround and a built-in media wall.
Inspiration for a large transitional enclosed living room in Orlando with white walls, dark hardwood floors, a standard fireplace, a stone fireplace surround and a built-in media wall.
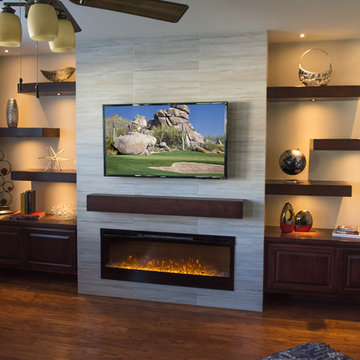
Design ideas for a mid-sized contemporary formal enclosed living room in Phoenix with beige walls, dark hardwood floors, a ribbon fireplace, a wood fireplace surround, a wall-mounted tv and brown floor.
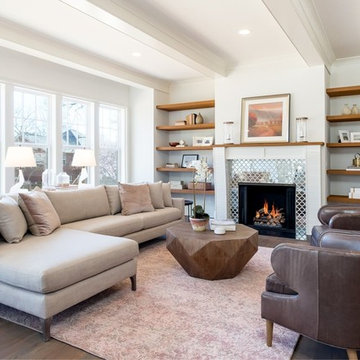
Design ideas for a transitional living room in Charlotte with white walls, dark hardwood floors, a standard fireplace, a tile fireplace surround, no tv and brown floor.
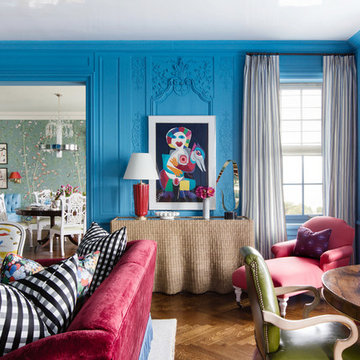
Josh Thornton
Inspiration for a large eclectic formal enclosed living room in Chicago with blue walls, dark hardwood floors, no fireplace, no tv and brown floor.
Inspiration for a large eclectic formal enclosed living room in Chicago with blue walls, dark hardwood floors, no fireplace, no tv and brown floor.
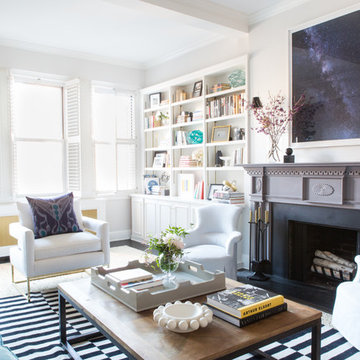
Inspiration for a mid-sized transitional formal enclosed living room in New York with grey walls, dark hardwood floors, a standard fireplace, brown floor and a wood fireplace surround.
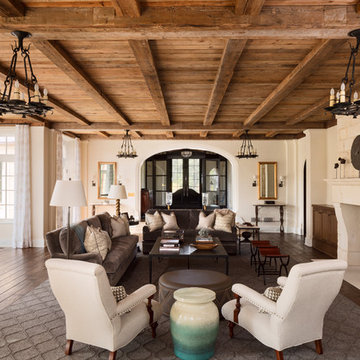
Dark wood beamed ceilings and wood planked floors are tempered by light walls and paneled glass windows in this classic living room.
Design ideas for a large traditional formal enclosed living room in Milwaukee with beige walls, dark hardwood floors, a standard fireplace, a stone fireplace surround and brown floor.
Design ideas for a large traditional formal enclosed living room in Milwaukee with beige walls, dark hardwood floors, a standard fireplace, a stone fireplace surround and brown floor.
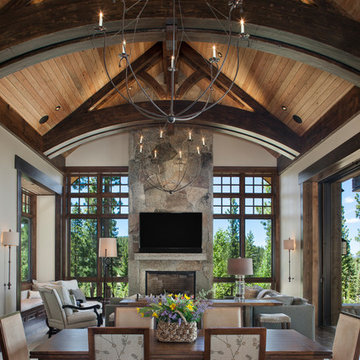
Roger Wade Studio
Photo of a large open concept living room in Sacramento with beige walls, dark hardwood floors, a standard fireplace, a stone fireplace surround, a wall-mounted tv and brown floor.
Photo of a large open concept living room in Sacramento with beige walls, dark hardwood floors, a standard fireplace, a stone fireplace surround, a wall-mounted tv and brown floor.
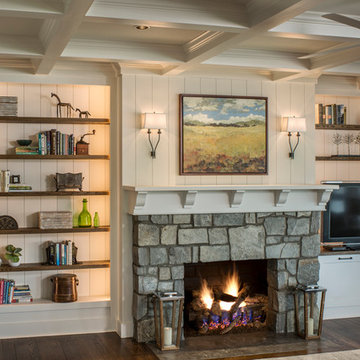
Interior Design: Allard + Roberts Interior Design Construction: K Enterprises Photography: David Dietrich Photography
Design ideas for a large country open concept living room in Other with a library, white walls, dark hardwood floors, a standard fireplace, a stone fireplace surround, a built-in media wall and brown floor.
Design ideas for a large country open concept living room in Other with a library, white walls, dark hardwood floors, a standard fireplace, a stone fireplace surround, a built-in media wall and brown floor.
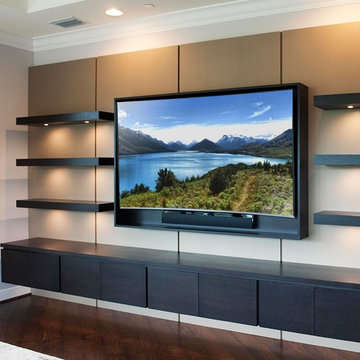
This is an example of a mid-sized contemporary living room in Miami with brown walls, dark hardwood floors, no fireplace, a wall-mounted tv and brown floor.
Living Room Design Photos with Dark Hardwood Floors
3
