Living Room Design Photos with Green Walls
Refine by:
Budget
Sort by:Popular Today
181 - 200 of 11,880 photos
Item 1 of 2

The dark green walls make the alcoves seem deeper, contrasted with light coloured furniture and textures to create a contemporary living room.
Design ideas for a mid-sized traditional living room in Other with green walls, dark hardwood floors, a standard fireplace, a wood fireplace surround and white floor.
Design ideas for a mid-sized traditional living room in Other with green walls, dark hardwood floors, a standard fireplace, a wood fireplace surround and white floor.
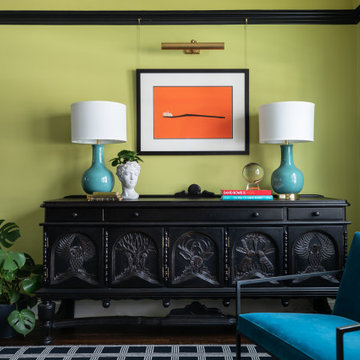
A punchy chartreuse and black palette brings a fresh and inviting vibe to this family library. A graphic rug anchors the room while the artwork (a small cityscape of Chicago) adds a pop of color. Design by Two Hands Interiors. View more of this home on our website. #library #livingroom
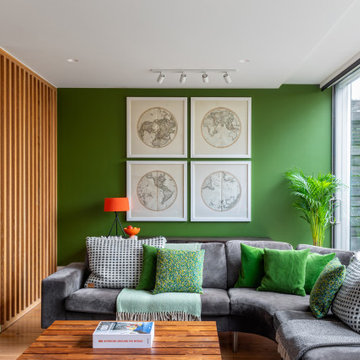
The clients of the Blackheath Project wanted to add colour and interest to the existing living space in their modern home. A bold green feature wall sits together beautifully with the stunning timber joinery and flooring. The green theme is continued with the addition of the cushions and lounge chairs, while contrasting accessories and art tie the space together.
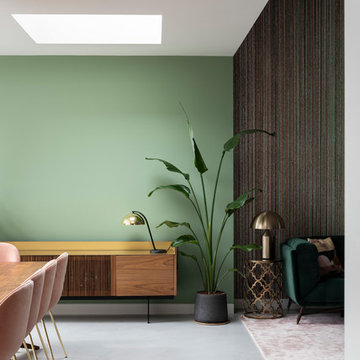
Interiores eclécticos decorados en tonos verdes y rosas. Suelos e microcemento en gris ultra claro. Claraboyas en techo.
Proyecto del Estudio Mireia Pla
Ph: Jonathan Gooch
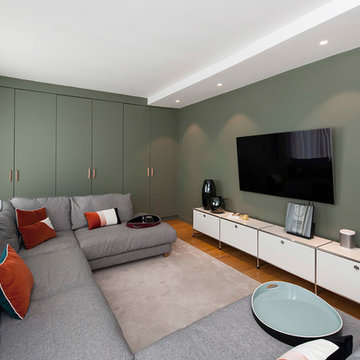
Suite à une nouvelle acquisition cette ancien duplex a été transformé en triplex. Un étage pièce de vie, un étage pour les enfants pré ado et un étage pour les parents. Nous avons travaillé les volumes, la clarté, un look à la fois chaleureux et épuré
Voici le deuxième salon, dédié à la TV, un immense canapé maxi confort qui peut accueillir toute la famille
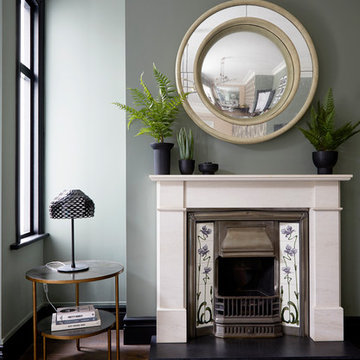
Photo Credits: Anna Stathaki
This is an example of a mid-sized modern open concept living room in London with green walls, medium hardwood floors, a standard fireplace, a stone fireplace surround, a wall-mounted tv and brown floor.
This is an example of a mid-sized modern open concept living room in London with green walls, medium hardwood floors, a standard fireplace, a stone fireplace surround, a wall-mounted tv and brown floor.
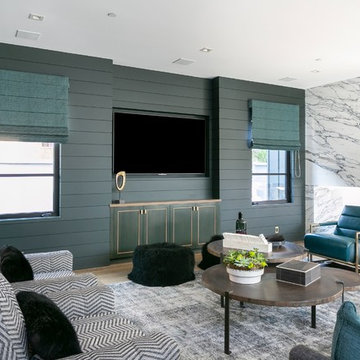
Design ideas for a large contemporary open concept living room in Orange County with green walls, medium hardwood floors, a wall-mounted tv and brown floor.
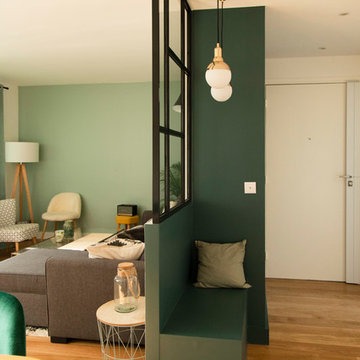
Le sur-mesure et le vert à l'honneur. Nous avons rénové cet appartement pour un couple sans enfant. Ce chantier a demandé 8 menuiseries, toutes sur-mesure (SDB, cuisine, verrière).
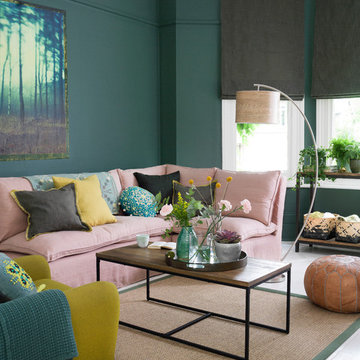
Simon Whitmore
Inspiration for a contemporary living room in London with green walls, painted wood floors and white floor.
Inspiration for a contemporary living room in London with green walls, painted wood floors and white floor.
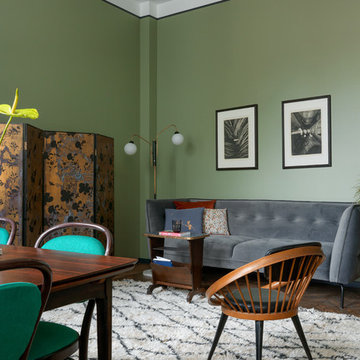
Design ideas for an eclectic formal open concept living room in Moscow with green walls, medium hardwood floors and brown floor.
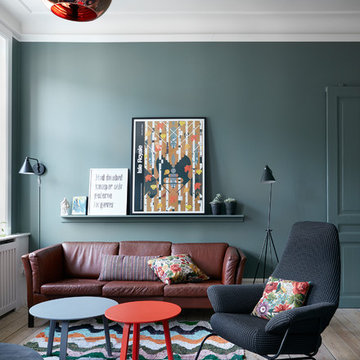
Bjarni B. Jacobsen
This is an example of a scandinavian living room in Copenhagen with green walls, light hardwood floors and brown floor.
This is an example of a scandinavian living room in Copenhagen with green walls, light hardwood floors and brown floor.
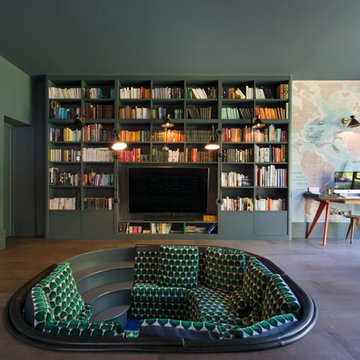
Truly unique, this captivating seven-bedroom family home is a visual feast of arresting colours, textures, finishes and striking architecture – fortified by a playful nod to bygone design quirks like the 60s-style sunken seating area. Entirely open-plan, the ground floor kitchen, living, and dining space stretches out into a verdant garden through a wall of striking Crittall doors.
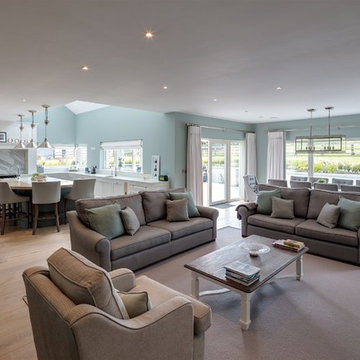
Richard Hatch Photography
Large transitional open concept living room in Other with green walls, medium hardwood floors and brown floor.
Large transitional open concept living room in Other with green walls, medium hardwood floors and brown floor.
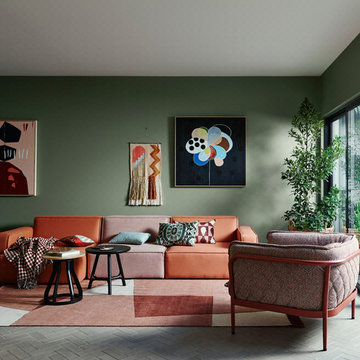
Wall in Dulux Herbalist.
Styling by Bree Leech. Photography by Lisa Cohen.
Photo of a contemporary living room in Wellington with green walls and grey floor.
Photo of a contemporary living room in Wellington with green walls and grey floor.
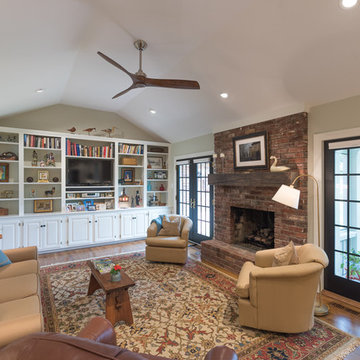
Design ideas for a mid-sized traditional enclosed living room in Other with medium hardwood floors, brown floor, green walls, a standard fireplace, a brick fireplace surround and a built-in media wall.
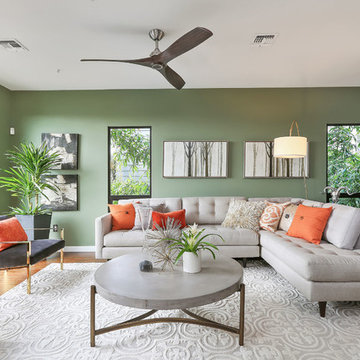
Inspiration for a transitional formal open concept living room in Other with green walls, medium hardwood floors and brown floor.
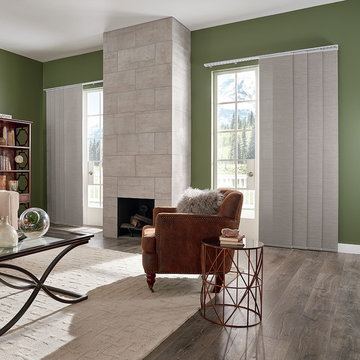
Design ideas for a large contemporary formal open concept living room in Chicago with medium hardwood floors, no fireplace, green walls and grey floor.
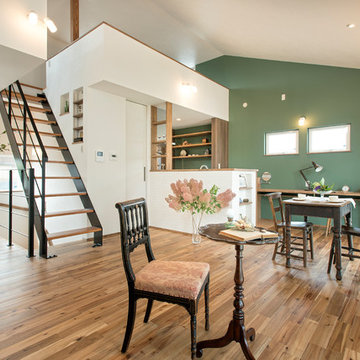
Inspiration for an asian open concept living room in Nagoya with green walls, medium hardwood floors and brown floor.

Photo of a mid-sized midcentury formal open concept living room in Los Angeles with green walls, porcelain floors, a standard fireplace, a concrete fireplace surround, no tv and beige floor.
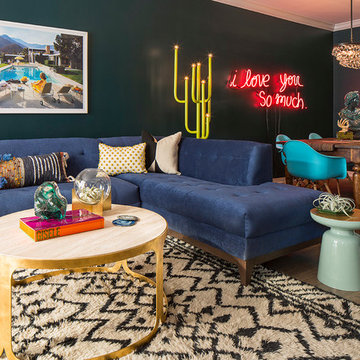
Jacob Hand Photography + Motion- Photographer
Design ideas for a mid-sized eclectic open concept living room in Chicago with green walls, dark hardwood floors and brown floor.
Design ideas for a mid-sized eclectic open concept living room in Chicago with green walls, dark hardwood floors and brown floor.
Living Room Design Photos with Green Walls
10