Living Room Design Photos with Wallpaper
Refine by:
Budget
Sort by:Popular Today
41 - 60 of 3,682 photos
Item 1 of 2
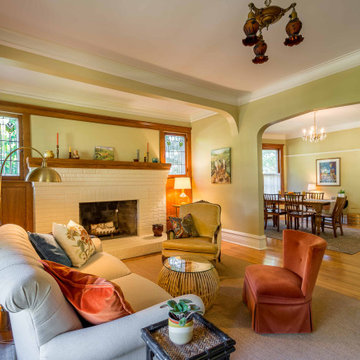
Inspiration for a mid-sized traditional formal enclosed living room in Chicago with beige walls, medium hardwood floors, a standard fireplace, a brick fireplace surround, no tv, brown floor, wallpaper and wallpaper.

Vom Durchgangszimmer zum Loungezimmer
Ein ruhiges Beige und ein warmes Sonnengelb geben den Grundtenor im Raum. Doch wir wollten mehr als nur eine gewöhnliche Wandgestaltung – etwas Besonderes, Ausgefallenes sollte es sein. Unsere individuelle Raumgestaltung nach Kundenvorlieben erlaubte uns mutig zu werden: Wir entschieden uns für eine helle, freundliche gelbe Wandfarbe, die dem Raum Lebendigkeit verleiht.
Um das Ganze jedoch nicht überladen wirken zu lassen, neutralisierten wir dieses lebhafte Gelb mit natürlichen Beigetönen. Ein tiefes Blau setzt dabei beruhigende Akzente und schafft so einen ausgewogenen Kontrast.
Auch bei der Auswahl der Pflanzen haben wir besondere Sorgfalt walten lassen: Die bestehende Pflanzensammlung wurde zu einem harmonischen Ensemble zusammengestellt. Hierbei empfahlen wir zwei verschiedene Pflanzenkübel – um Ruhe in die strukturreichen Gewächse zu bringen und ihnen gleichzeitig genug Platz zur Entfaltung ihrer Natürlichkeit bieten können.
Diese Natürlichkeit spiegelt sich auch in den Möbeln wider: Helles Holz sorgt für eine authentische Atmosphäre und ruhige Stoffe laden zum Verweilen ein. Ein edles Rattangeflecht bringt abwechslungsreiche Struktur ins Spiel - genau wie unsere Gäste es erwarten dürfen!
Damit das Licht optimal zur Geltung kommt, wählten gläserne Leuchten diese tauchen den gesamtem Bereich des Loungeraums in ein helles und freundliches Ambiente. Hier können Sie entspannen, träumen und dem Klang von Schallplatten lauschen – Kraft tanken oder Zeit mit Freunden verbringen. Ein Raum zum Genießen und Erinnern.
Wir sind stolz darauf, aus einem ehemaligen Durchgangszimmer eine Lounge geschaffen zu haben - einen Ort der Ruhe und Inspiration für unsere Kunden.

Design ideas for a large contemporary open concept living room in Nagoya with a home bar, medium hardwood floors, a wood stove, a plaster fireplace surround, a wall-mounted tv, brown floor, wallpaper, wallpaper and grey walls.
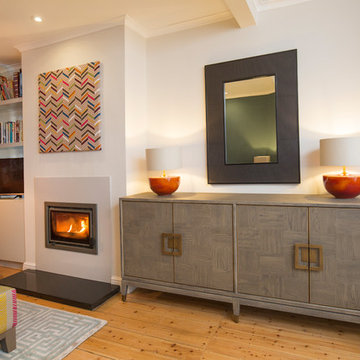
Photo of a mid-sized eclectic enclosed living room in Oxfordshire with black walls, painted wood floors, a standard fireplace, a freestanding tv, brown floor, wallpaper and wallpaper.
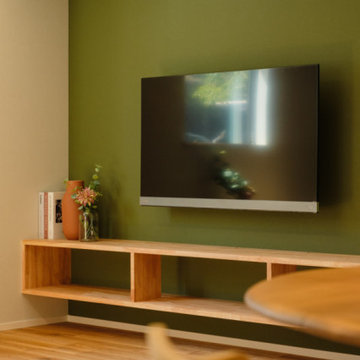
造作でしつえたテレビボード。壁面にきれいにおさまり、フロートスタイルなのでお掃除も簡単。
Photo of a living room in Kyoto with green walls, medium hardwood floors, a wall-mounted tv, beige floor, wallpaper and wallpaper.
Photo of a living room in Kyoto with green walls, medium hardwood floors, a wall-mounted tv, beige floor, wallpaper and wallpaper.
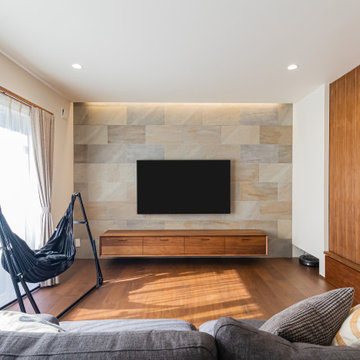
床、造作のTVボード、間仕切り建具をウォールナットで統一。
TVの後ろの壁は大判タイルを貼ってアクセントに。SE構法を活かし大開口の窓から沢山の光を取り込み暖かく明るい空間に。
天井を折り上げ間接照明にすることで、柔らかい雰囲気に。
リビングと繋がる和室は畳を腰かけぐらいの高さにあげ、床下収納を設けている。
TV横の壁下にはルンバの基地。あったらいいな、と思う細かい配慮がされたリビング空間。

The room is designed with the palette of a Conch shell in mind. Pale pink silk-look wallpaper lines the walls, while a Florentine inspired watercolor mural adorns the ceiling and backsplash of the custom built bookcases.
A French caned daybed centers the room-- a place to relax and take an afternoon nap, while a silk velvet clad chaise is ideal for reading.
Books of natural wonders adorn the lacquered oak table in the corner. A vintage mirror coffee table reflects the light. Shagreen end tables add a bit of texture befitting the coastal atmosphere.
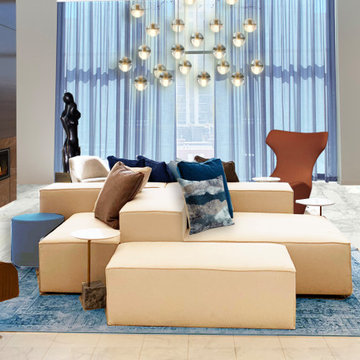
Modern living room with dual facing sofa...Enjoy a book in front of a fireplace or watch your favorite movie and feel like you have two "special places" in one room. Perfect also for entertaining.
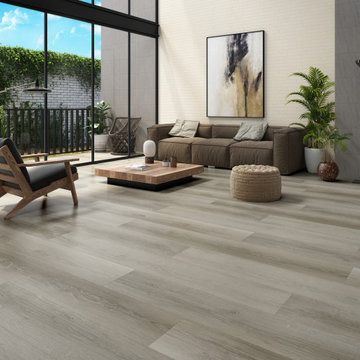
eSPC features a hand designed embossing that is registered with picture. With a wood grain embossing directly over the 20 mil with ceramic wear layer, Gaia Flooring Red Series is industry leading for durability. Gaia Engineered Solid Polymer Core Composite (eSPC) combines advantages of both SPC and LVT, with excellent dimensional stability being water-proof, rigidness of SPC, but also provides softness of LVT. With IXPE cushioned backing, Gaia eSPC provides a quieter, warmer vinyl flooring, surpasses luxury standards for multilevel estates. Waterproof and guaranteed in all rooms in your home and all regular commercial environments.

天井にはスポットライト。レールで左右に動かせます。
Photo of a small scandinavian enclosed living room in Other with blue walls, painted wood floors, no fireplace, no tv, brown floor, wallpaper and wallpaper.
Photo of a small scandinavian enclosed living room in Other with blue walls, painted wood floors, no fireplace, no tv, brown floor, wallpaper and wallpaper.
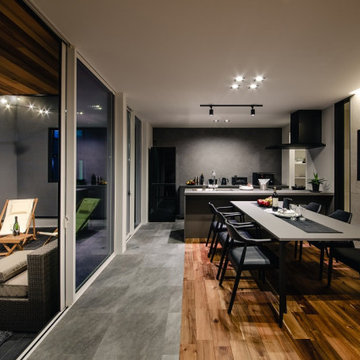
シックな色味のLDKは、ホテルライクな雰囲気が漂う空間に。
隣はアウトドアリビングなので、カーテンを使わずに生活ができます。
Inspiration for a contemporary living room in Other with white walls, medium hardwood floors, a wall-mounted tv, brown floor and wallpaper.
Inspiration for a contemporary living room in Other with white walls, medium hardwood floors, a wall-mounted tv, brown floor and wallpaper.

大家族が一家団欒できるリビングとなりました。
Expansive open concept living room in Other with brown walls, light hardwood floors, a wall-mounted tv, brown floor, wallpaper and wallpaper.
Expansive open concept living room in Other with brown walls, light hardwood floors, a wall-mounted tv, brown floor, wallpaper and wallpaper.
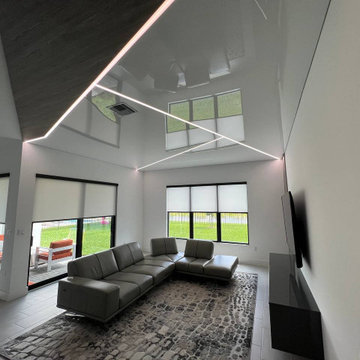
LED lights and high gloss ceilings in a living room!
This is an example of an enclosed living room in Miami with light hardwood floors, a wall-mounted tv, grey floor and wallpaper.
This is an example of an enclosed living room in Miami with light hardwood floors, a wall-mounted tv, grey floor and wallpaper.
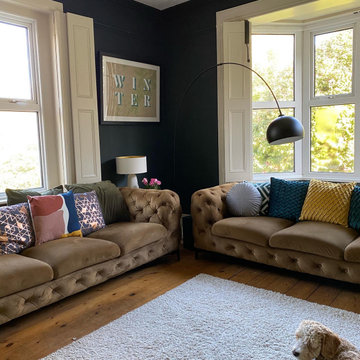
Muted dark bold colours creating a warm snug ambience in this plush Victorian Living Room. Furnishings and succulent plants are paired with striking yellow accent furniture with soft rugs and throws to make a stylish yet inviting living space for the whole family, including the dog.
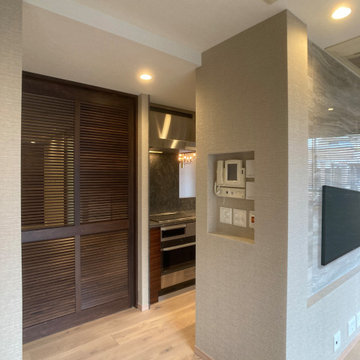
リビング入口に、インターホンやスイッチ類をニッチスペースをつくってまとめています。
This is an example of a modern open concept living room with beige walls, plywood floors, no fireplace, a wall-mounted tv, beige floor, wallpaper and wallpaper.
This is an example of a modern open concept living room with beige walls, plywood floors, no fireplace, a wall-mounted tv, beige floor, wallpaper and wallpaper.
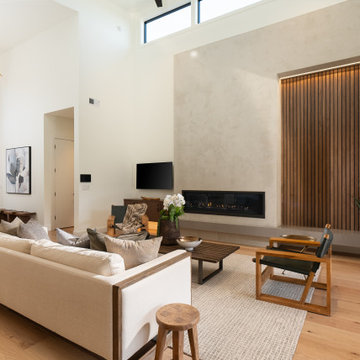
72" Xtrordiniar gas fireplace with modern plaster face and quartz floating hearth. Black walnut vertical detail with back lit LED lighting. 16' wide LaCantina bi-fold door system opening to a large covered patio accentuating the indoor/outdoor experience
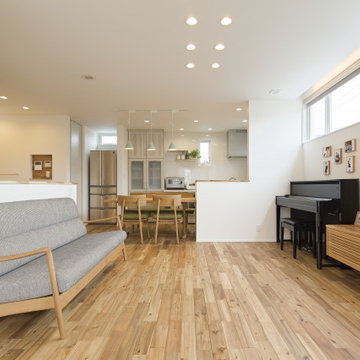
高窓からの日差しが心地よい、家族の繋がりを感じるリビング。
Mid-sized modern formal open concept living room in Tokyo Suburbs with white walls, light hardwood floors, a freestanding tv, brown floor, wallpaper and wallpaper.
Mid-sized modern formal open concept living room in Tokyo Suburbs with white walls, light hardwood floors, a freestanding tv, brown floor, wallpaper and wallpaper.
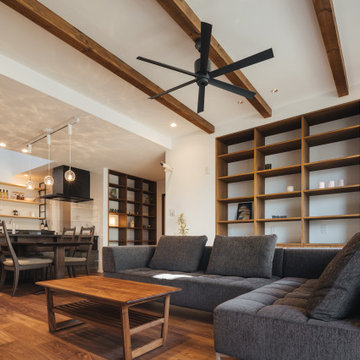
重厚感のあるモダンなリビング。
製作本棚は2ヶ所あり、本だけではなくインテリアなども飾ることができます。
リビング全体が広く見えるよう、天井を高めにしたり梁を見せるなどをし、ゆったりと過ごせる家族の癒し空間となっています。
Inspiration for a large open concept living room in Other with white walls, dark hardwood floors, no fireplace, a freestanding tv, brown floor, wallpaper and wallpaper.
Inspiration for a large open concept living room in Other with white walls, dark hardwood floors, no fireplace, a freestanding tv, brown floor, wallpaper and wallpaper.

階段が外部の視線を和らげます
Design ideas for a mid-sized modern open concept living room in Osaka with white walls, plywood floors, no fireplace, a freestanding tv, beige floor, wallpaper and wallpaper.
Design ideas for a mid-sized modern open concept living room in Osaka with white walls, plywood floors, no fireplace, a freestanding tv, beige floor, wallpaper and wallpaper.

家族構成:30代夫婦+子供
施工面積: 133.11㎡(40.27坪)
竣工:2022年7月
Inspiration for a mid-sized modern open concept living room in Other with a home bar, grey walls, light hardwood floors, no fireplace, a wall-mounted tv, brown floor, wallpaper and wallpaper.
Inspiration for a mid-sized modern open concept living room in Other with a home bar, grey walls, light hardwood floors, no fireplace, a wall-mounted tv, brown floor, wallpaper and wallpaper.
Living Room Design Photos with Wallpaper
3