Living Room Design Photos with White Walls
Refine by:
Budget
Sort by:Popular Today
181 - 200 of 196,036 photos
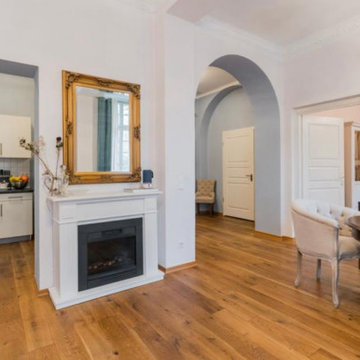
Mid-sized traditional open concept living room in Berlin with white walls, medium hardwood floors, a standard fireplace, a wood fireplace surround, brown floor and wallpaper.

二室に仕切られていたリビングとキッチンダイニングを改修によって一室にまとめたLDK。空間ボリュームのバランスを検討しながら天井高さや素材を決定しました。一体の空間でありながらも、それぞれの空間を緩やかに仕切っています。
Photo of a large scandinavian open concept living room in Other with white walls, medium hardwood floors, no fireplace, a freestanding tv, brown floor, wood and wallpaper.
Photo of a large scandinavian open concept living room in Other with white walls, medium hardwood floors, no fireplace, a freestanding tv, brown floor, wood and wallpaper.
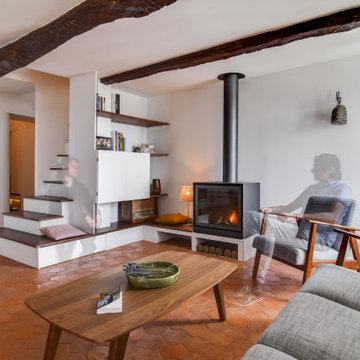
This is an example of a mid-sized country open concept living room in Paris with a library, white walls, terra-cotta floors, a wood stove, a concealed tv, orange floor and exposed beam.

Beautiful handmade alcove cabinetry. With plenty of storage and featuring in-frame raised panel doors, Solid oak full stave worktops and matching chunky oak veneer floating shelves. Cabinetry finished in F&B Cinder Rose Matt. Sprayfinished
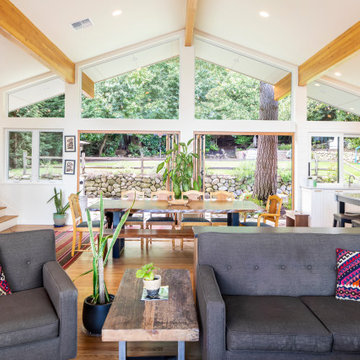
Open-concept living with living room, dining room and kitchen. Large accordion doors at the back of the house open up the entire space to the backyard. Exposed wood beams also blur the lines between indoors and out.
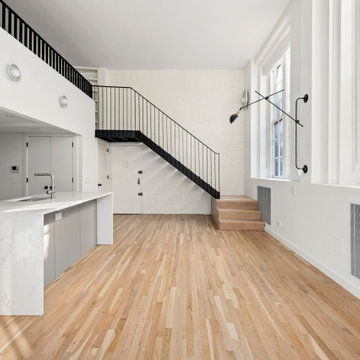
These SoHo homeowners on King Street sought to update the upper level of their apartment by opening it up to create a loft-style space with 2 flexible rooms and a powder room. They also relocated the staircase and completely transformed the kitchen and first-floor bathroom. The design is on-trend for 2023, which is black-and-white forward.
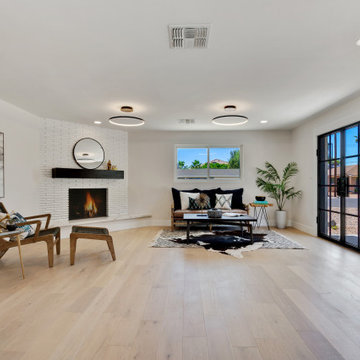
Design ideas for a mid-sized midcentury open concept living room in Phoenix with white walls, light hardwood floors, a corner fireplace, a brick fireplace surround and white floor.
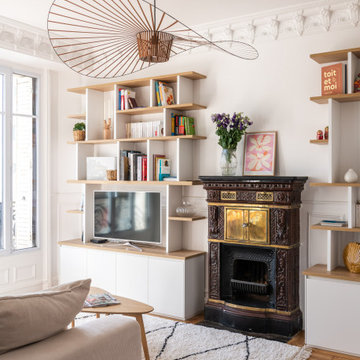
Rénovation complète d'un appartement haussmmannien de 70m2 dans le 14ème arr. de Paris. Les espaces ont été repensés pour créer une grande pièce de vie regroupant la cuisine, la salle à manger et le salon. Les espaces sont sobres et colorés. Pour optimiser les rangements et mettre en valeur les volumes, le mobilier est sur mesure, il s'intègre parfaitement au style de l'appartement haussmannien.
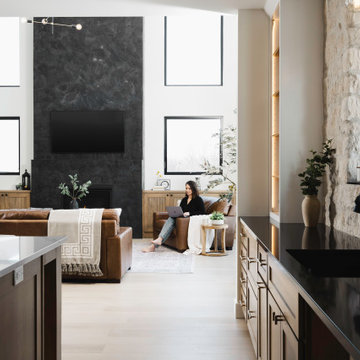
Kitchen and Living Room
Large modern open concept living room in Cedar Rapids with white walls, a standard fireplace, a plaster fireplace surround, a wall-mounted tv and vaulted.
Large modern open concept living room in Cedar Rapids with white walls, a standard fireplace, a plaster fireplace surround, a wall-mounted tv and vaulted.

Inspiration for a transitional formal enclosed living room in London with white walls, light hardwood floors, a standard fireplace, no tv and beige floor.

Photo of a large beach style open concept living room in Other with white walls, light hardwood floors, a standard fireplace, a concrete fireplace surround, a wall-mounted tv, brown floor, exposed beam and planked wall panelling.

The great room is framed by custom wood beams, and has a grand view looking out onto the backyard pool and living area.
The large iron doors and windows allow for natural light to pour in, highlighting the stone fireplace, luxurious fabrics, and custom-built bookcases.
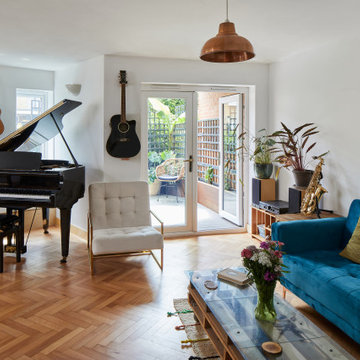
Flat renovation in Nunhead, South East London. We have constructed a curved wall clad with vertical pine timber battens, which soften the edges of the space and create an aesthetically pleasing feature to the space. With the curved bathroom wall we wanted the new bathroom to appear as a identifiable new addition to the flat therefore the geometry of a curved wall, as well as its external cladding with vertical pine timber battens would create the appearance of a ""pod"" inserted into the flat.

This Minnesota Artisan Tour showcase home features three exceptional natural stone fireplaces. A custom blend of ORIJIN STONE's Alder™ Split Face Limestone is paired with custom Indiana Limestone for the oversized hearths. Minnetrista, MN residence.
MASONRY: SJB Masonry + Concrete
BUILDER: Denali Custom Homes, Inc.
PHOTOGRAPHY: Landmark Photography

The living room features a crisp, painted brick fireplace and transom windows for maximum light and view. The vaulted ceiling elevates the space, with symmetrical halls opening off to bedroom areas. Rear doors open out to the patio.
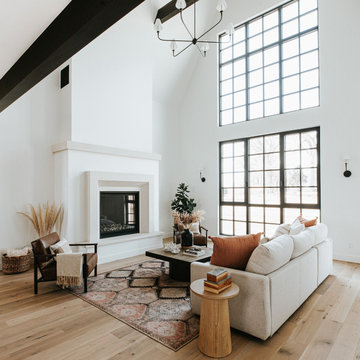
As part of a housing development surrounding Donath Lake, this Passive House in Colorado home is striking with its traditional farmhouse contours and estate-like French chateau appeal. The vertically oriented design features steeply pitched gable roofs and sweeping details giving it an asymmetrical aesthetic. The interior of the home is centered around the shared spaces, creating a grand family home. The two-story living room connects the kitchen, dining, outdoor patios, and upper floor living. Large scale windows match the stately proportions of the home with 8’ tall windows and 9’x9’ curtain wall windows, featuring tilt-turn windows within for approachable function. Black frames and grids appeal to the modern French country inspiration highlighting each opening of the building’s envelope.
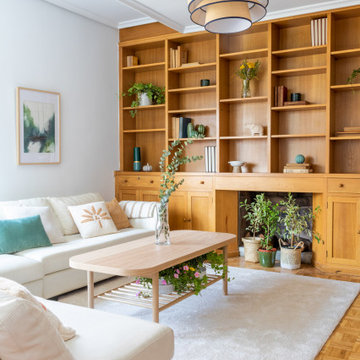
Transitional living room in Other with white walls, medium hardwood floors and brown floor.

Open concept living room with large windows, vaulted ceiling, white walls, and beige stone floors.
Inspiration for a large modern open concept living room in Austin with white walls, limestone floors, no fireplace, beige floor and vaulted.
Inspiration for a large modern open concept living room in Austin with white walls, limestone floors, no fireplace, beige floor and vaulted.
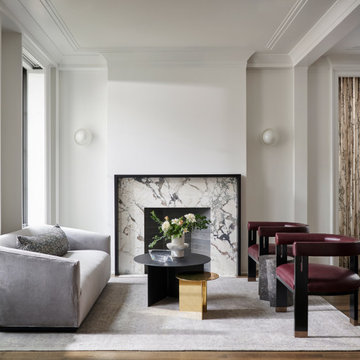
Transitional living room in Chicago with white walls, dark hardwood floors and a stone fireplace surround.

Design ideas for a small open concept living room in New Orleans with white walls, porcelain floors, a corner tv, beige floor and wood walls.
Living Room Design Photos with White Walls
10