Living Room Design Photos with White Walls
Refine by:
Budget
Sort by:Popular Today
161 - 180 of 195,953 photos
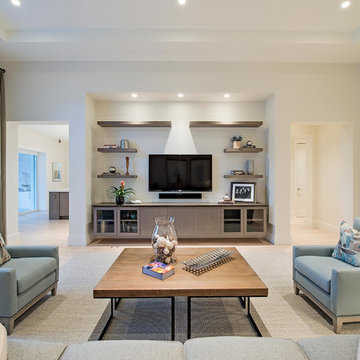
View of Great Room/Living Room and Entertainment Center: 41 West Coastal Retreat Series reveals creative, fresh ideas, for a new look to define the casual beach lifestyle of Naples.
More than a dozen custom variations and sizes are available to be built on your lot. From this spacious 3,000 square foot, 3 bedroom model, to larger 4 and 5 bedroom versions ranging from 3,500 - 10,000 square feet, including guest house options.
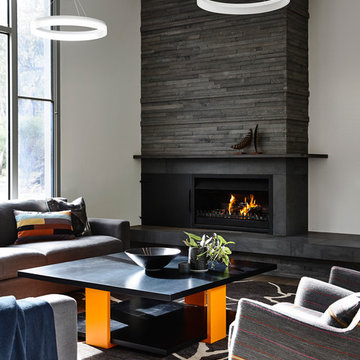
Residential Interior Design & Decoration project by Camilla Molders Design
Architecture by Millar Roberston Architects
Featured in Australian House & Garden Magazines Top 50 rooms 2015
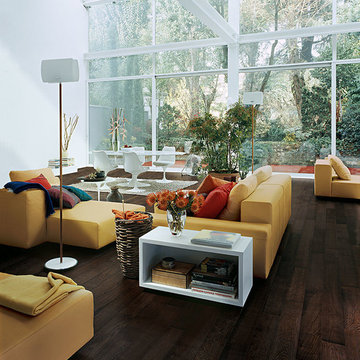
Color: Castle Cottage Oak Espresso Woodloc
Inspiration for an expansive industrial open concept living room in Chicago with white walls and dark hardwood floors.
Inspiration for an expansive industrial open concept living room in Chicago with white walls and dark hardwood floors.
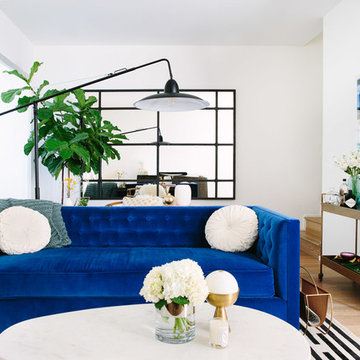
Photo by Mary Costa
Inspiration for a contemporary living room in Los Angeles with white walls and light hardwood floors.
Inspiration for a contemporary living room in Los Angeles with white walls and light hardwood floors.
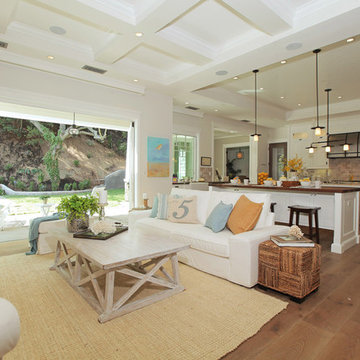
Design & Construction By Sherman Oaks Home Builders: http://www.shermanoakshomebuilders.com
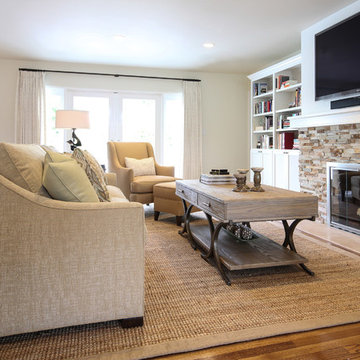
This great-room incorporates the living, dining , kitchen as well as access to the back patio. It is the perfect place for entertaining and relaxing. We restored the floors to their original warm tone and used lots of warm neutrals to answer our client’s desire for a more masculine feeling home. A Chinese cabinet and custom-built bookcase help to define an entry hall where one does not exist.
We completely remodeled the kitchen and it is now very open and inviting. A Caesarstone counter with an overhang for eating or entertaining allows for three comfortable bar stools for visiting while cooking. Stainless steal appliances and a white apron sink are the only features that still remain.
A large contemporary art piece over the new dining banquette brings in a splash of color and rounds out the space. Lots of earth-toned fabrics are part of this overall scheme. The kitchen, dining and living rooms have light cabinetry and walls with accent color in the tile and fireplace stone. The home has lots of added storage for books, art and accessories.
In the living room, comfortable upholstered pieces with casual fabrics were created and sit atop a sisal rug, giving the room true California style. For contrast, a dark metal drapery rod above soft white drapery panels covers the new French doors. The doors lead out to the back patio. Photography by Erika Bierman
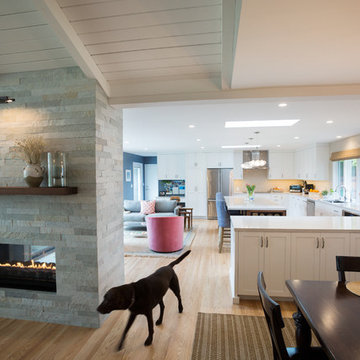
Paige Green
Mid-sized contemporary formal open concept living room in San Francisco with white walls, light hardwood floors, a two-sided fireplace, a stone fireplace surround and a wall-mounted tv.
Mid-sized contemporary formal open concept living room in San Francisco with white walls, light hardwood floors, a two-sided fireplace, a stone fireplace surround and a wall-mounted tv.
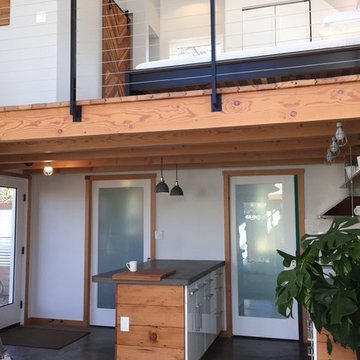
The sleeping loft sits above the kitchen and entry areas. Wood, concrete, glass, steel and natural light!
Design ideas for a small living room in Portland with white walls and concrete floors.
Design ideas for a small living room in Portland with white walls and concrete floors.
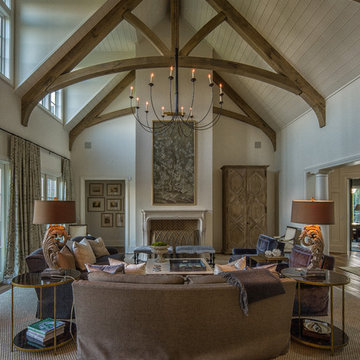
White Oak
© Carolina Timberworks
Design ideas for a mid-sized country formal open concept living room in Charlotte with white walls, carpet, a standard fireplace and no tv.
Design ideas for a mid-sized country formal open concept living room in Charlotte with white walls, carpet, a standard fireplace and no tv.
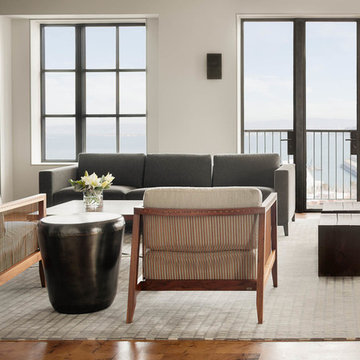
Low, modern furniture and warm walnut woods mix in this San Francisco home with an expansive view of Bay. Niche Interiors used latex foam wrapped in organic wool to create an eco-friendly, green sofa with no harmful chemicals.
Thomas Kuoh Photography
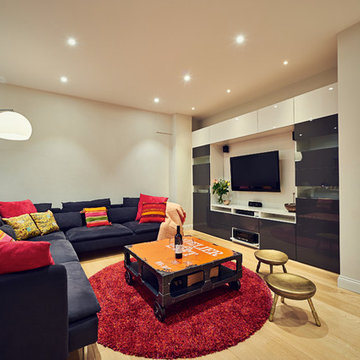
Marco Joe Fazio
Mid-sized contemporary open concept living room in London with a wall-mounted tv, light hardwood floors, white walls and no fireplace.
Mid-sized contemporary open concept living room in London with a wall-mounted tv, light hardwood floors, white walls and no fireplace.
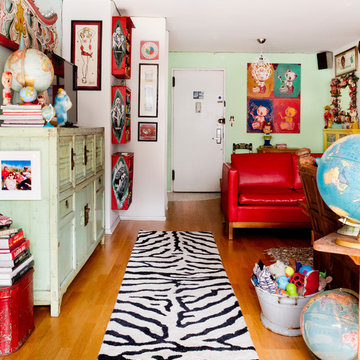
Front foyer and living room space separated by vintage red Naugahyde sofa. Featured in 'My Houzz'. photo: Rikki Snyder
This is an example of a small eclectic formal open concept living room in New York with medium hardwood floors, white walls, no fireplace, a freestanding tv and brown floor.
This is an example of a small eclectic formal open concept living room in New York with medium hardwood floors, white walls, no fireplace, a freestanding tv and brown floor.
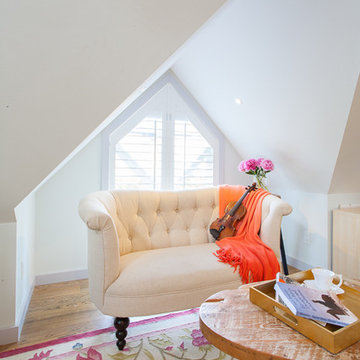
Photographer: Victoria Achtymichuk
Small country loft-style living room in Vancouver with white walls, light hardwood floors, no fireplace and no tv.
Small country loft-style living room in Vancouver with white walls, light hardwood floors, no fireplace and no tv.
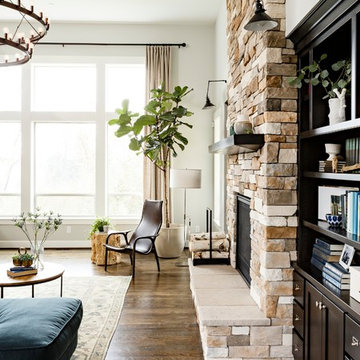
Main floor great room
Inspiration for a mid-sized transitional formal open concept living room in Portland with white walls, dark hardwood floors, a standard fireplace and a stone fireplace surround.
Inspiration for a mid-sized transitional formal open concept living room in Portland with white walls, dark hardwood floors, a standard fireplace and a stone fireplace surround.
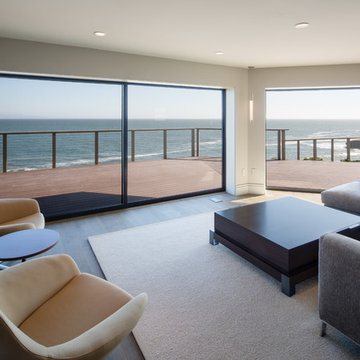
The open plan living room includes large sliding glass doors that allow the exterior deck to connect to the indoors.
Photo: Tyler Chartier
Inspiration for a mid-sized contemporary formal open concept living room in San Francisco with white walls, medium hardwood floors, no fireplace and no tv.
Inspiration for a mid-sized contemporary formal open concept living room in San Francisco with white walls, medium hardwood floors, no fireplace and no tv.
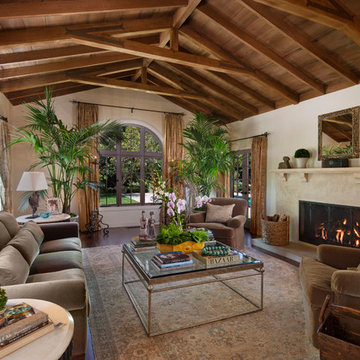
Living room and fireplace.
Inspiration for a mediterranean living room in Santa Barbara with white walls.
Inspiration for a mediterranean living room in Santa Barbara with white walls.
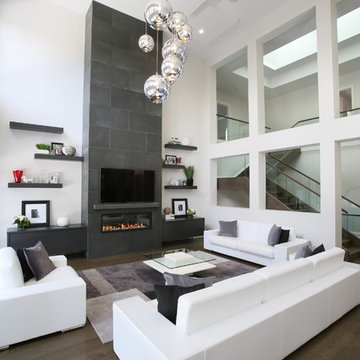
This is an example of a contemporary open concept living room in Toronto with white walls, dark hardwood floors, a ribbon fireplace and a wall-mounted tv.
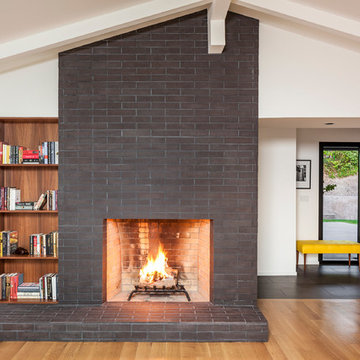
Living Room fireplace & Entry hall
Photo by David Eichler
Photo of a mid-sized midcentury formal enclosed living room in San Francisco with a brick fireplace surround, white walls, medium hardwood floors, a standard fireplace, no tv and brown floor.
Photo of a mid-sized midcentury formal enclosed living room in San Francisco with a brick fireplace surround, white walls, medium hardwood floors, a standard fireplace, no tv and brown floor.
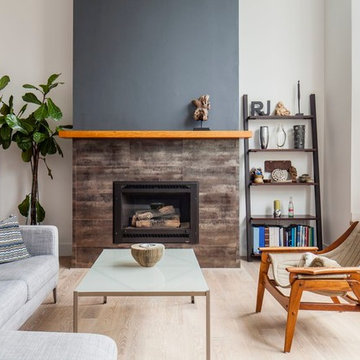
Photo of a mid-sized midcentury formal enclosed living room in San Francisco with white walls, light hardwood floors, a standard fireplace, a stone fireplace surround, no tv and beige floor.
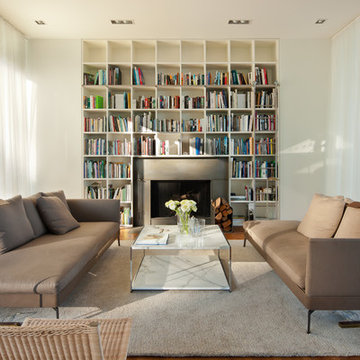
Sean Airhart
Design ideas for a mid-sized modern open concept living room in Seattle with a library, a standard fireplace, white walls and a concrete fireplace surround.
Design ideas for a mid-sized modern open concept living room in Seattle with a library, a standard fireplace, white walls and a concrete fireplace surround.
Living Room Design Photos with White Walls
9