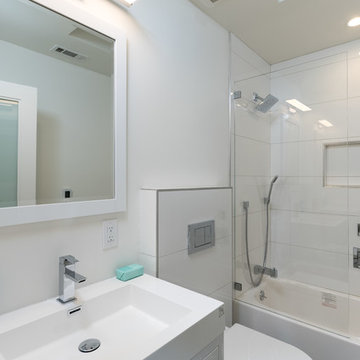Modern Bathroom Design Ideas
Refine by:
Budget
Sort by:Popular Today
341 - 360 of 350,079 photos
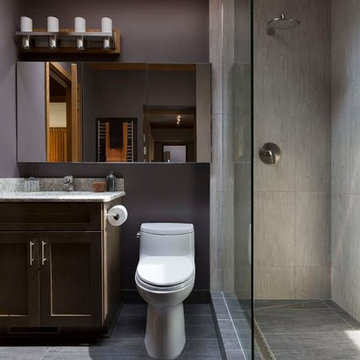
"Her" side of the master bathroom suite. Plenty of storage in the mirrored wall cabinets.
Ryan Hainey, Photography
Small modern master bathroom in Milwaukee with recessed-panel cabinets, medium wood cabinets, an alcove shower, a one-piece toilet, gray tile, porcelain tile, purple walls, porcelain floors, an undermount sink, engineered quartz benchtops, grey floor and an open shower.
Small modern master bathroom in Milwaukee with recessed-panel cabinets, medium wood cabinets, an alcove shower, a one-piece toilet, gray tile, porcelain tile, purple walls, porcelain floors, an undermount sink, engineered quartz benchtops, grey floor and an open shower.
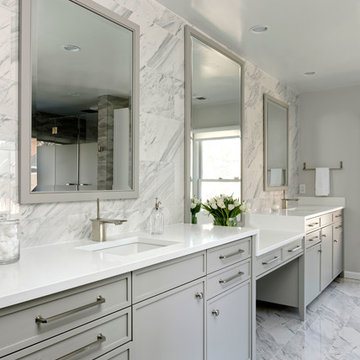
Washington, DC Modern Master Bath
#PaulBentham4JenniferGilmer
http://www.gilmerkitchens.com
Photography by Bob Narod
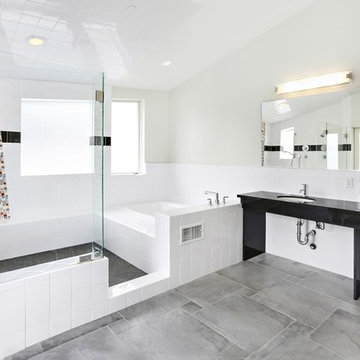
This is an example of a mid-sized modern master bathroom in Los Angeles with a drop-in tub, an open shower, a two-piece toilet, black and white tile, porcelain tile, grey walls, porcelain floors, an undermount sink, solid surface benchtops, grey floor and an open shower.
Find the right local pro for your project
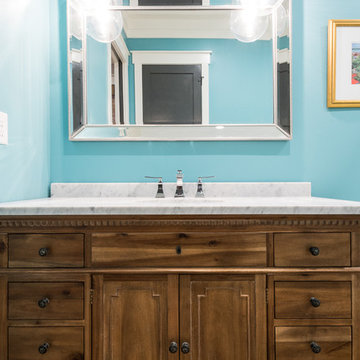
Inspiration for a mid-sized modern 3/4 bathroom in Charleston with a two-piece toilet, subway tile, an undermount sink, marble benchtops, furniture-like cabinets, medium wood cabinets, an alcove shower, white tile, blue walls and a hinged shower door.
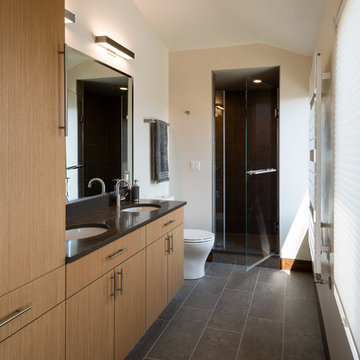
Paul Burk Photography
Inspiration for a small modern master bathroom in Baltimore with flat-panel cabinets, light wood cabinets, an alcove shower, a one-piece toilet, gray tile, porcelain tile, white walls, porcelain floors, an undermount sink, soapstone benchtops, grey floor and a hinged shower door.
Inspiration for a small modern master bathroom in Baltimore with flat-panel cabinets, light wood cabinets, an alcove shower, a one-piece toilet, gray tile, porcelain tile, white walls, porcelain floors, an undermount sink, soapstone benchtops, grey floor and a hinged shower door.
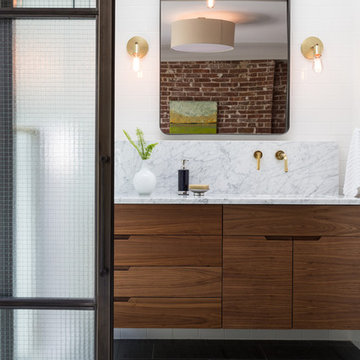
Blackstock Photography
Photo of a modern master bathroom in New York with flat-panel cabinets, medium wood cabinets, an alcove shower, white tile, ceramic tile, white walls, slate floors, an undermount sink, marble benchtops, grey floor and a hinged shower door.
Photo of a modern master bathroom in New York with flat-panel cabinets, medium wood cabinets, an alcove shower, white tile, ceramic tile, white walls, slate floors, an undermount sink, marble benchtops, grey floor and a hinged shower door.
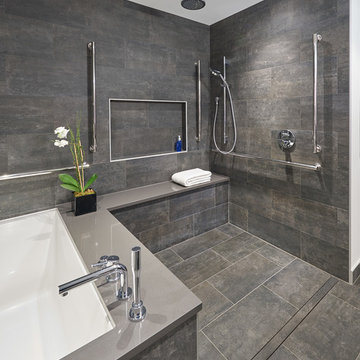
photography by Anice Hoachlander
Photo of a large modern master bathroom in DC Metro with an alcove tub, an open shower, gray tile, grey walls, grey floor and an open shower.
Photo of a large modern master bathroom in DC Metro with an alcove tub, an open shower, gray tile, grey walls, grey floor and an open shower.
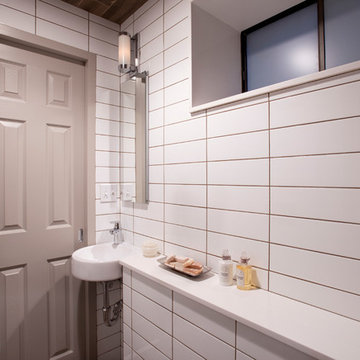
Shelly Harrison Photography
This is an example of a small modern 3/4 bathroom in Boston with a curbless shower, a wall-mount toilet, multi-coloured tile, porcelain tile, white walls, porcelain floors, a wall-mount sink and engineered quartz benchtops.
This is an example of a small modern 3/4 bathroom in Boston with a curbless shower, a wall-mount toilet, multi-coloured tile, porcelain tile, white walls, porcelain floors, a wall-mount sink and engineered quartz benchtops.
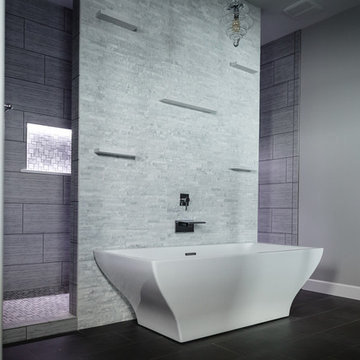
This is an example of a large modern master bathroom in Seattle with a freestanding tub, an alcove shower, gray tile, porcelain tile, grey walls, porcelain floors, black floor and an open shower.
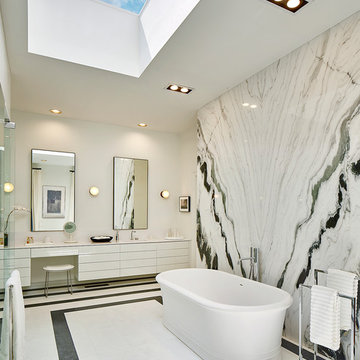
Expansive modern master bathroom in Dallas with flat-panel cabinets, white cabinets, a freestanding tub, a curbless shower, a wall-mount toilet, black and white tile, glass sheet wall, white walls, marble floors, an integrated sink, quartzite benchtops, white floor and a hinged shower door.
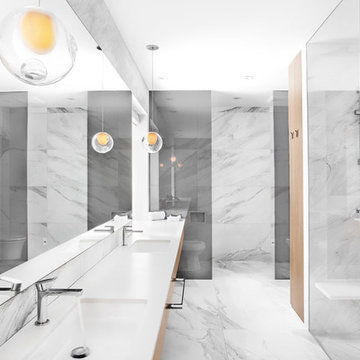
The option to downsize was not an option for the empty nesters who have lived in this home for over twenty-five years. Situated in TMR, the sprawling home has been the venue for many social events, dinner parties and family celebrations. With grown children living abroad, and grand children on the way, it was important that the new kitchen be highly functional and conducive to hosting informal, yet large family gatherings.
The kitchen had been relocated to the garage in the late eighties during a large renovation and was looking tired. Eight foot concrete ceilings meant the new materials and design had to create the illusion of height and light. White lacquered doors and integrated fridge panels extend to the ceiling and cast a bright reflection into the room. The teak dining table and chairs were the only elements to preserve from the old kitchen, and influenced the direction of materials to be incorporated into the new design. The island and selected lower cabinetry are made of butternut and oiled in a matte finish that relates to the teak dining set. Oversized tiles on the heated floors resemble soft concrete.
The mandate for the second floor included the overhaul of the master ensuite, to create his and hers closets, and a library. Walls were relocated and the floor plan reconfigured to create a luxurious ensuite of dramatic proportions. A walk-in shower, partitioned toilet area, and 18’ vanity are among many details that add visual interest and comfort.
Minimal white oak panels wrap around from the bedroom into the ensuite, and integrate two full-height pocket doors in the same material.
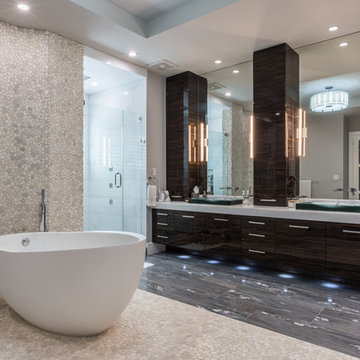
Robert Madrid Photography
This is an example of a large modern master bathroom in Miami with flat-panel cabinets, dark wood cabinets, a freestanding tub, a double shower, gray tile, marble, a vessel sink, marble benchtops, beige walls, ceramic floors, grey floor and a hinged shower door.
This is an example of a large modern master bathroom in Miami with flat-panel cabinets, dark wood cabinets, a freestanding tub, a double shower, gray tile, marble, a vessel sink, marble benchtops, beige walls, ceramic floors, grey floor and a hinged shower door.
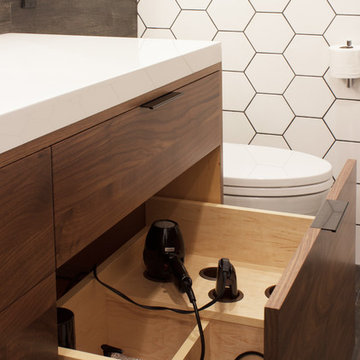
The linear design includes generous drawers fitted with customized storage for grooming accessories.
Kara Lashuay
Photo of a small modern bathroom in New York.
Photo of a small modern bathroom in New York.
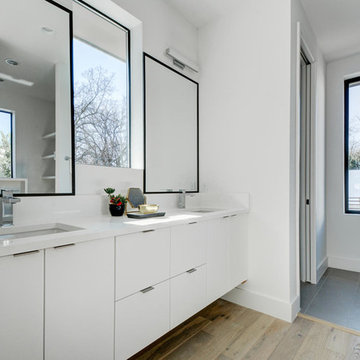
Design ideas for a mid-sized modern master wet room bathroom in Austin with flat-panel cabinets, white cabinets, white walls, light hardwood floors and an undermount sink.
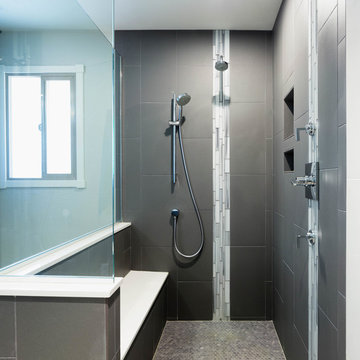
Complete Master Bath remodel. Closet space and an alcove were taken from the neighboring bedroom to expand the master bathroom space. That allowed us to create a large walk in shower, expand the vanity space and create a large single walk in closet for the homeowners. This made the entrance to the bathroom a single entrance from the master bedroom versus the hallway entrance the bathroom had previously. This allowed us to create a true master bathroom as part of the new master suite. The shower is tiled with rectangular gray tiles installed vertically in a brick pattern. We used a glass tile as an accent and gray hexagon mosaic stone on the floor. The bench is topped with the countertop material.
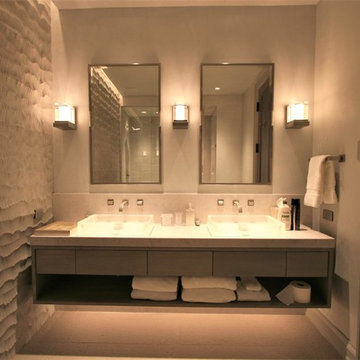
This is an example of a mid-sized modern 3/4 bathroom in Denver with flat-panel cabinets, a vessel sink, grey cabinets, grey walls and solid surface benchtops.
Modern Bathroom Design Ideas
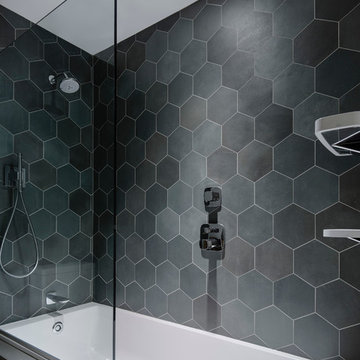
Joe Fletcher
Photo of a modern bathroom in New York with an alcove tub, a shower/bathtub combo, black tile, gray tile, ceramic tile and black walls.
Photo of a modern bathroom in New York with an alcove tub, a shower/bathtub combo, black tile, gray tile, ceramic tile and black walls.
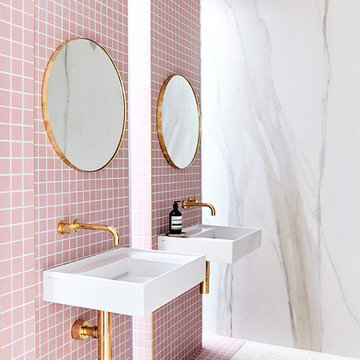
Calacutta Oro Six+ 6mm porcelain
Application: wall cladding
Photo: James Geer
By: The Style School Season 3
Modern bathroom in Melbourne.
Modern bathroom in Melbourne.
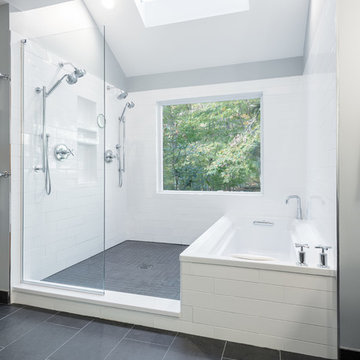
Red Ranch Studio photography
Large modern master wet room bathroom in New York with a two-piece toilet, grey walls, ceramic floors, distressed cabinets, an alcove tub, white tile, subway tile, a vessel sink, solid surface benchtops, grey floor and an open shower.
Large modern master wet room bathroom in New York with a two-piece toilet, grey walls, ceramic floors, distressed cabinets, an alcove tub, white tile, subway tile, a vessel sink, solid surface benchtops, grey floor and an open shower.
18






