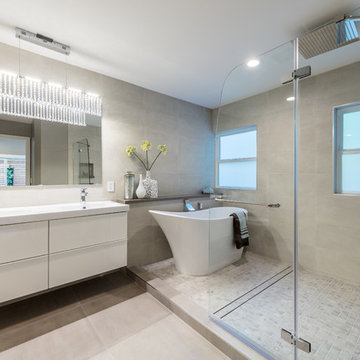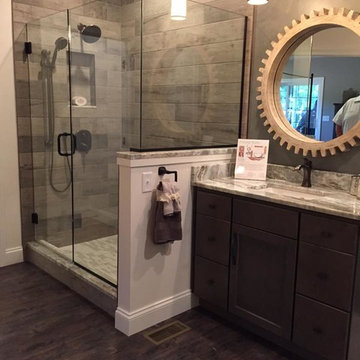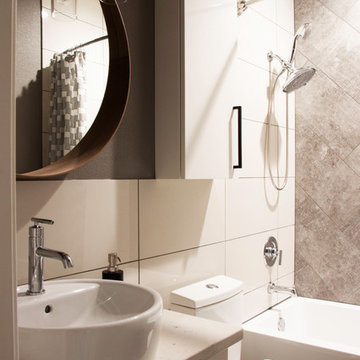Modern Bathroom Design Ideas
Refine by:
Budget
Sort by:Popular Today
361 - 380 of 350,068 photos
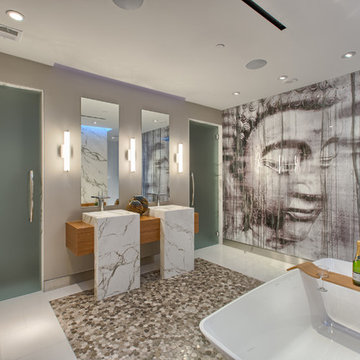
Design ideas for a large modern master bathroom in Other with a freestanding tub, gray tile, white tile, stone slab, grey walls, porcelain floors, wood benchtops, white floor, a hinged shower door, brown benchtops and an integrated sink.
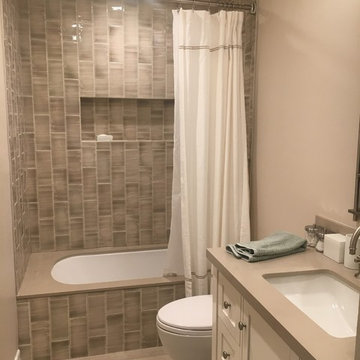
Culvery City Guest bath Remodel
This is an example of a small modern kids bathroom in Los Angeles with shaker cabinets, beige cabinets, an undermount tub, a shower/bathtub combo, a one-piece toilet, gray tile, glass tile, grey walls, porcelain floors, an undermount sink, engineered quartz benchtops, grey floor and a shower curtain.
This is an example of a small modern kids bathroom in Los Angeles with shaker cabinets, beige cabinets, an undermount tub, a shower/bathtub combo, a one-piece toilet, gray tile, glass tile, grey walls, porcelain floors, an undermount sink, engineered quartz benchtops, grey floor and a shower curtain.
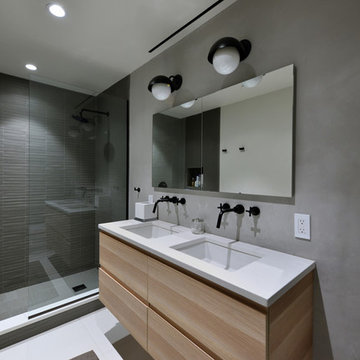
Design ideas for a mid-sized modern 3/4 bathroom in New York with flat-panel cabinets, light wood cabinets, an alcove shower, a two-piece toilet, gray tile, porcelain tile, grey walls, porcelain floors, an undermount sink, solid surface benchtops, white floor and an open shower.
Find the right local pro for your project
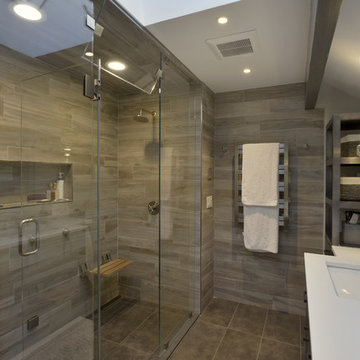
The tub was eliminated in favor of a large walk-in shower featuring double shower heads, multiple shower sprays, a steam unit, two wall-mounted teak seats, a curbless glass enclosure and a minimal infinity drain. Additional floor space in the design allowed us to create a separate water closet. A pocket door replaces a standard door so as not to interfere with either the open shelving next to the vanity or the water closet entrance. We kept the location of the skylight and added a new window for additional light and views to the yard. We responded to the client’s wish for a modern industrial aesthetic by featuring a large metal-clad double vanity and shelving units, wood porcelain wall tile, and a white glass vanity top. Special features include an electric towel warmer, medicine cabinets with integrated lighting, and a heated floor. Industrial style pendants flank the mirrors, completing the symmetry.
Photo: Peter Krupenye
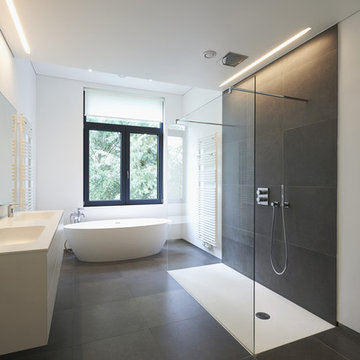
Modern integrated bathroom sink countertops, open shower, frameless shower, Corner Vanities, removed the existing tub, converting it into a sleek white subway tiled shower with sliding glass door and chrome accents
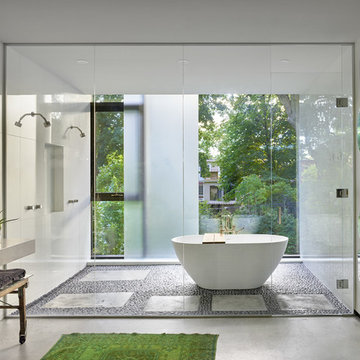
This is an example of a modern master bathroom in Toronto with a freestanding tub, an open shower, white walls, grey floor and a hinged shower door.
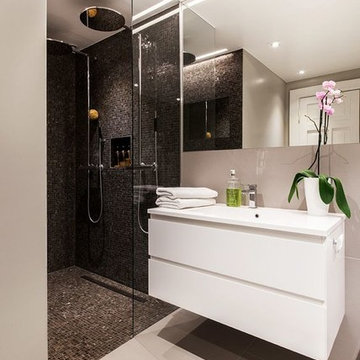
This modern bathroom has a recycled glass mosaic shower called 260. There are many colors available and there are also small rectangular tiles and hexagon.
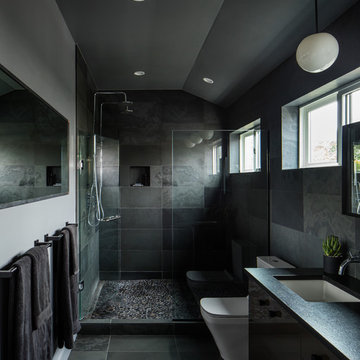
James Florio & Kyle Duetmeyer
Mid-sized modern master bathroom in Denver with flat-panel cabinets, black cabinets, a double shower, a one-piece toilet, black tile, slate, grey walls, porcelain floors, an undermount sink, solid surface benchtops, black floor and a hinged shower door.
Mid-sized modern master bathroom in Denver with flat-panel cabinets, black cabinets, a double shower, a one-piece toilet, black tile, slate, grey walls, porcelain floors, an undermount sink, solid surface benchtops, black floor and a hinged shower door.
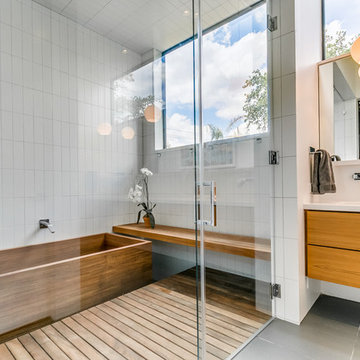
The Kipling house is a new addition to the Montrose neighborhood. Designed for a family of five, it allows for generous open family zones oriented to large glass walls facing the street and courtyard pool. The courtyard also creates a buffer between the master suite and the children's play and bedroom zones. The master suite echoes the first floor connection to the exterior, with large glass walls facing balconies to the courtyard and street. Fixed wood screens provide privacy on the first floor while a large sliding second floor panel allows the street balcony to exchange privacy control with the study. Material changes on the exterior articulate the zones of the house and negotiate structural loads.
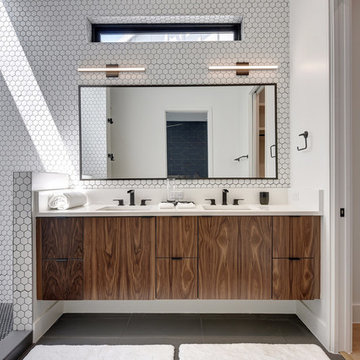
Completed in 2017, this single family home features matte black & brass finishes with hexagon motifs. We selected light oak floors to highlight the natural light throughout the modern home designed by architect Ryan Rodenberg. Joseph Builders were drawn to blue tones so we incorporated it through the navy wallpaper and tile accents to create continuity throughout the home, while also giving this pre-specified home a distinct identity.
---
Project designed by the Atomic Ranch featured modern designers at Breathe Design Studio. From their Austin design studio, they serve an eclectic and accomplished nationwide clientele including in Palm Springs, LA, and the San Francisco Bay Area.
For more about Breathe Design Studio, see here: https://www.breathedesignstudio.com/
To learn more about this project, see here: https://www.breathedesignstudio.com/cleanmodernsinglefamily
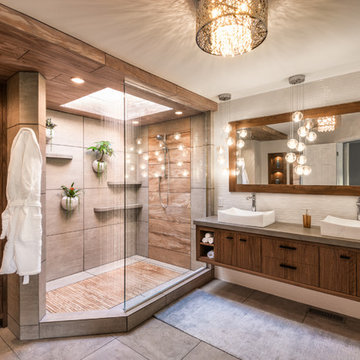
Photography by Paul Linnebach
Photo of a large modern master bathroom in Minneapolis with flat-panel cabinets, dark wood cabinets, a corner shower, a one-piece toilet, gray tile, ceramic tile, white walls, ceramic floors, a vessel sink, concrete benchtops, grey floor and an open shower.
Photo of a large modern master bathroom in Minneapolis with flat-panel cabinets, dark wood cabinets, a corner shower, a one-piece toilet, gray tile, ceramic tile, white walls, ceramic floors, a vessel sink, concrete benchtops, grey floor and an open shower.
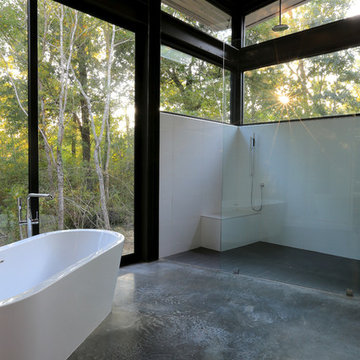
New master bath addition overlooking wooded setting with generous morning daylight to make the space bright and welcoming.
Mark Schatz
Photo of a mid-sized modern master bathroom in Houston with flat-panel cabinets, dark wood cabinets, a freestanding tub, a curbless shower, a one-piece toilet, white tile, ceramic tile, white walls, concrete floors, an undermount sink, engineered quartz benchtops, grey floor and an open shower.
Photo of a mid-sized modern master bathroom in Houston with flat-panel cabinets, dark wood cabinets, a freestanding tub, a curbless shower, a one-piece toilet, white tile, ceramic tile, white walls, concrete floors, an undermount sink, engineered quartz benchtops, grey floor and an open shower.
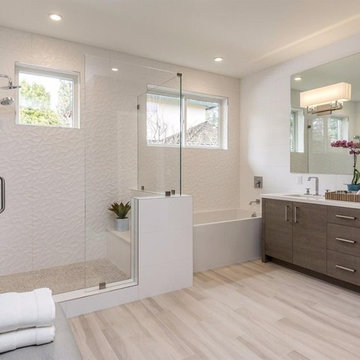
Large modern master bathroom in San Francisco with flat-panel cabinets, medium wood cabinets, an alcove tub, a corner shower, white tile, porcelain tile, white walls, light hardwood floors, an undermount sink, engineered quartz benchtops, brown floor and a hinged shower door.
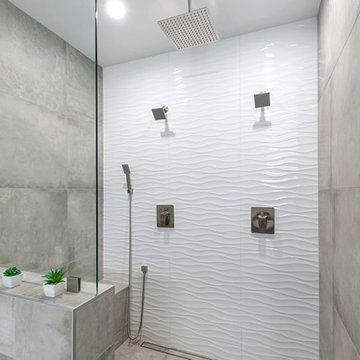
Photo of a large modern master bathroom in San Diego with flat-panel cabinets, medium wood cabinets, a freestanding tub, a double shower, gray tile, travertine, grey walls, cement tiles, a vessel sink, engineered quartz benchtops, grey floor and a hinged shower door.
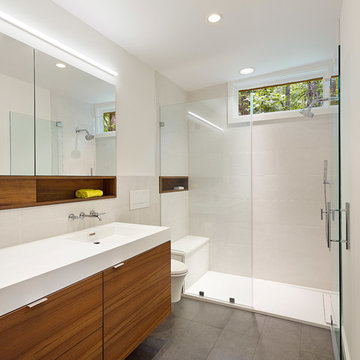
A renovated master bathroom in this mid-century house, created a spa-like atmosphere in this small space. To maintain the clean lines, the mirror and slender shelves were recessed into an new 2x6 wall for additional storage. This enabled the wall hung toilet to be mounted in this 'double' exterior wall without protruding into the space. The horizontal lines of the custom teak vanity + recessed shelves work seamlessly with the monolithic vanity top.
Tom Holdsworth Photography
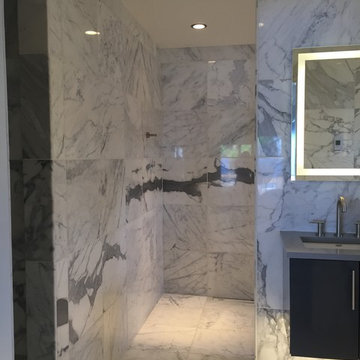
Designer: Beth Barnes
This is an example of a large modern master wet room bathroom in Burlington with flat-panel cabinets, black cabinets, a one-piece toilet, white tile, marble, white walls, marble floors, an undermount sink, solid surface benchtops, white floor and an open shower.
This is an example of a large modern master wet room bathroom in Burlington with flat-panel cabinets, black cabinets, a one-piece toilet, white tile, marble, white walls, marble floors, an undermount sink, solid surface benchtops, white floor and an open shower.
Modern Bathroom Design Ideas
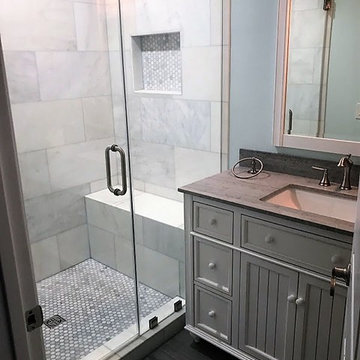
Beautiful!
Small modern 3/4 bathroom in Los Angeles with recessed-panel cabinets, white cabinets, an alcove shower, a two-piece toilet, gray tile, multi-coloured tile, white tile, porcelain tile, blue walls, porcelain floors, an undermount sink, quartzite benchtops, grey floor and a hinged shower door.
Small modern 3/4 bathroom in Los Angeles with recessed-panel cabinets, white cabinets, an alcove shower, a two-piece toilet, gray tile, multi-coloured tile, white tile, porcelain tile, blue walls, porcelain floors, an undermount sink, quartzite benchtops, grey floor and a hinged shower door.
19
