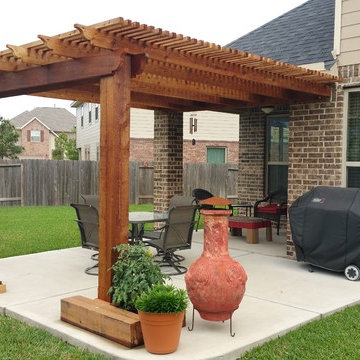Refine by:
Budget
Sort by:Popular Today
101 - 120 of 153,705 photos
Item 1 of 2
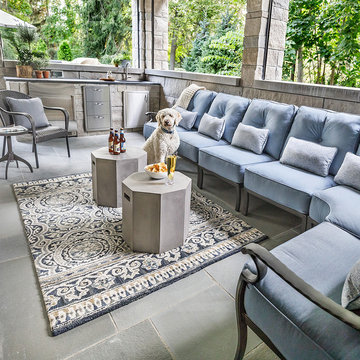
Joe Kwon Photography
This is an example of a large transitional backyard patio in Chicago with an outdoor kitchen, natural stone pavers and a roof extension.
This is an example of a large transitional backyard patio in Chicago with an outdoor kitchen, natural stone pavers and a roof extension.
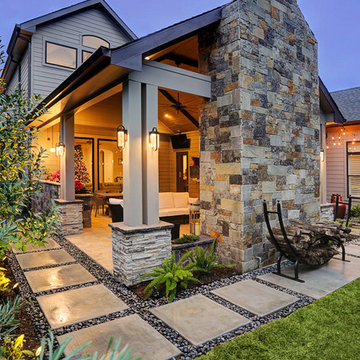
It's Christmas in July!
This homeowner was interested in adding an outdoor space that would be continuous with their
indoor living area. The large windows that separate the 2 spaces allows for their home to have a very open feel. They went with a contemporary craftsman style with clean straight lines in the columns and beams on the ceiling. The stone veneer fireplace, framed with full masonry block,
with reclaimed Hemlock mantle as the centerpiece attraction and the stained pine tongue and
groove vaulted ceiling gives the space a dramatic look. The columns have a stacked stone base
that complements the stone on the fireplace and kitchen fascia. The light travertine flooring is a
perfect balance for the dark stone on the column bases
and knee walls beside the fireplace as
well as the darker stained cedar beams and stones in the fireplace. The outdoor kitchen with
stainless steel tile backsplash is equipped with a gas grill
and a Big Green Egg as well as a fridge
and storage space. This space is 525 square feet and is the perfect spot for any gathering. The
patio is surrounded by stained concrete stepping stones with black star gravel. The original
second story windows were replaced with smaller windows in order to allow for a proper roof pitch.
TK IMAGES
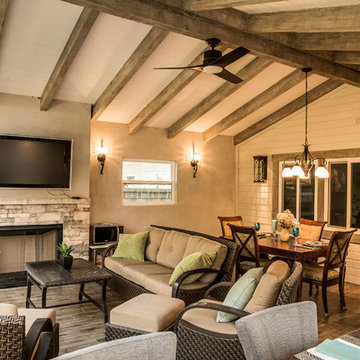
This is an example of a mid-sized traditional backyard patio in Los Angeles with an outdoor kitchen, decking and a roof extension.
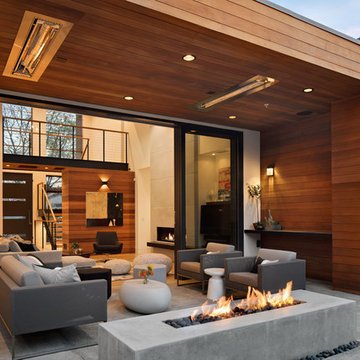
Inspiration for a contemporary patio in San Francisco with a fire feature, concrete slab and a roof extension.
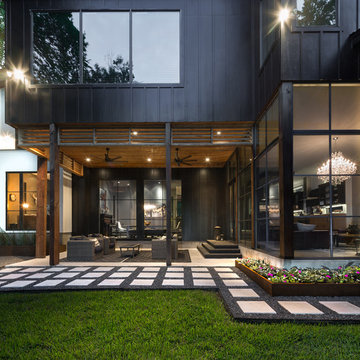
Jenn Baker
Large contemporary backyard patio in Dallas with concrete pavers and a roof extension.
Large contemporary backyard patio in Dallas with concrete pavers and a roof extension.
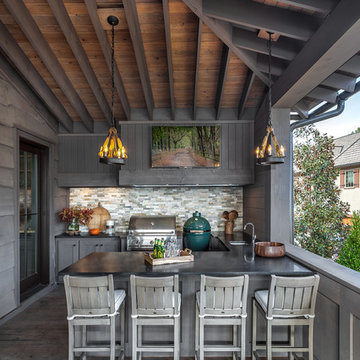
This transitional timber frame home features a wrap-around porch designed to take advantage of its lakeside setting and mountain views. Natural stone, including river rock, granite and Tennessee field stone, is combined with wavy edge siding and a cedar shingle roof to marry the exterior of the home with it surroundings. Casually elegant interiors flow into generous outdoor living spaces that highlight natural materials and create a connection between the indoors and outdoors.
Photography Credit: Rebecca Lehde, Inspiro 8 Studios
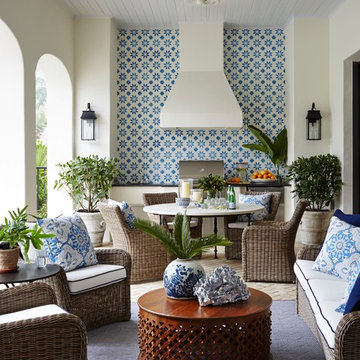
Lanai and outdoor kitchen with blue and white tile backsplash and wicker furniture for outdoor dining and lounge space overlooking the pool. Project featured in House Beautiful & Florida Design.
Interiors & Styling by Summer Thornton.
Photos by Brantley Photography
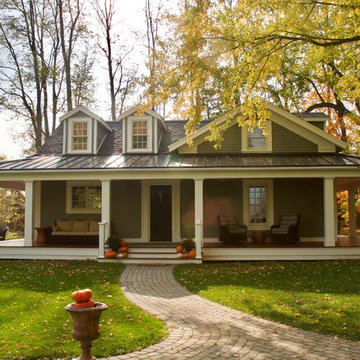
Front Elevation with Porch Addition
Design ideas for a mid-sized traditional front yard verandah in New York with a roof extension.
Design ideas for a mid-sized traditional front yard verandah in New York with a roof extension.
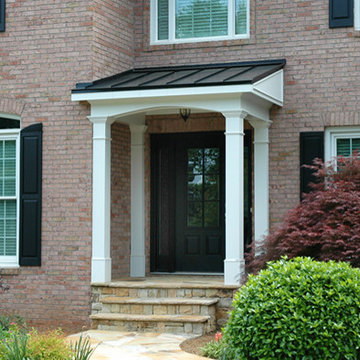
Shed (flat) roof portico adds great curb appeal and protection on a budget. Designed and built by Georgia Front Porch.
This is an example of a small traditional front yard verandah in Atlanta with a roof extension.
This is an example of a small traditional front yard verandah in Atlanta with a roof extension.
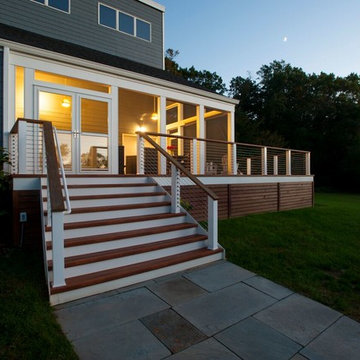
Design ideas for a large transitional backyard screened-in verandah in DC Metro with decking and a roof extension.
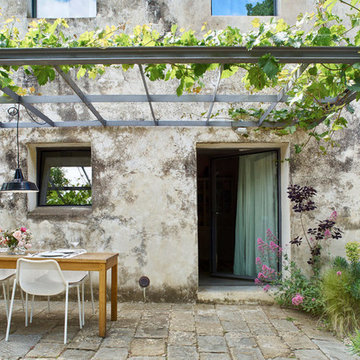
This is an example of a mid-sized country patio in Florence with a pergola.
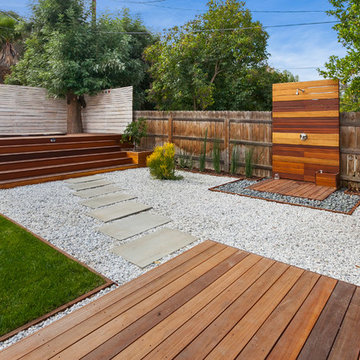
Outdoor shower and Deck
This is an example of a large transitional backyard deck in Los Angeles with an outdoor shower and a roof extension.
This is an example of a large transitional backyard deck in Los Angeles with an outdoor shower and a roof extension.
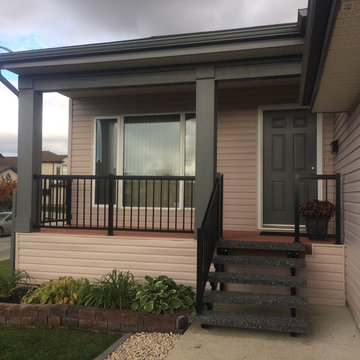
Design ideas for a mid-sized modern front yard verandah in Other with concrete pavers and a roof extension.
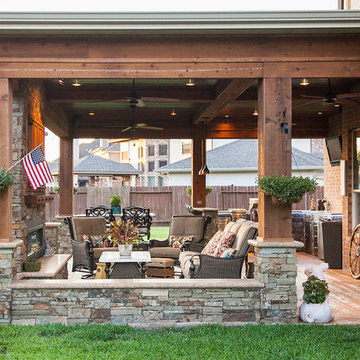
In Katy, Texas, Tradition Outdoor Living designed an outdoor living space, transforming the average backyard into a Texas Ranch-style retreat.
Entering this outdoor addition, the scene boasts Texan Ranch with custom made cedar Barn-style doors creatively encasing the recessed TV above the fireplace. Maintaining the appeal of the doors, the fireplace cedar mantel is adorned with accent rustic hardware. The 60” electric fireplace, remote controlled with LED lights, flickers warm colors for a serene evening on the patio. An extended hearth continues along the perimeter of living room, creating bench seating for all.
This combination of Rustic Taloka stack stone, from the fireplace and columns, and the polished Verano stone, capping the hearth and columns, perfectly pairs together enhancing the feel of this outdoor living room. The cedar-trimmed coffered beams in the tongue and groove ceiling and the wood planked stamped concrete make this space even more unique!
In the large Outdoor Kitchen, beautifully polished New Venetian Gold granite countertops allow the chef plenty of space for serving food and chatting with guests at the bar. The stainless steel appliances sparkle in the evening while the custom, color-changing LED lighting glows underneath the kitchen granite.
In the cooler months, this outdoor space is wired for electric radiant heat. And if anyone is up for a night of camping at the ranch, this outdoor living space is ready and complete with an outdoor bathroom addition!
Photo Credit: Jennifer Sue Photography
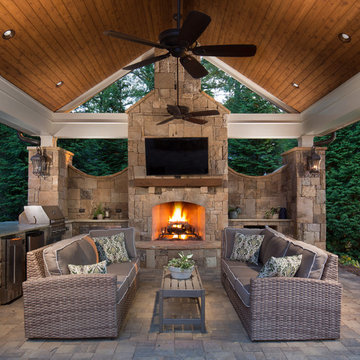
This custom pool and spa features an infinity edge with a tile spillover and beautiful cascading water feature. The open air gable roof cabana houses an outdoor kitchen with stainless steel appliances, raised bar area and a large custom stacked stone fireplace and seating area making it the ideal place for relaxing or entertaining.
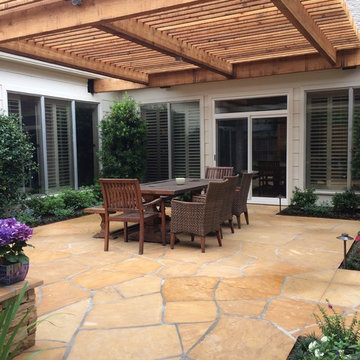
This is an example of a mid-sized traditional backyard patio in Houston with natural stone pavers and a pergola.

For a family who love to entertain and cook - a chef worthy outdoor kitchen with plenty of room for dining al fresco.
Design ideas for a contemporary backyard patio in San Francisco with concrete slab and a pergola.
Design ideas for a contemporary backyard patio in San Francisco with concrete slab and a pergola.
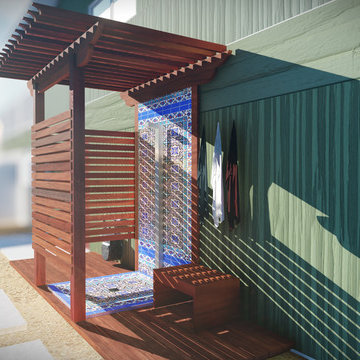
Red Mangaris
Photo of a small arts and crafts side yard patio in Los Angeles with an outdoor shower, concrete pavers and a pergola.
Photo of a small arts and crafts side yard patio in Los Angeles with an outdoor shower, concrete pavers and a pergola.
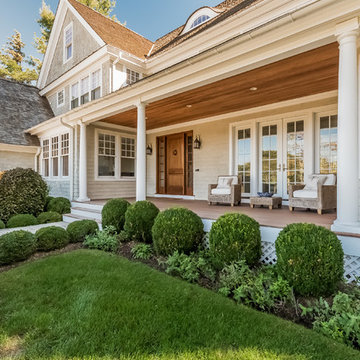
5 Compo Beach Road | Exceptional Westport Waterfront Property
Welcome to the Ultimate Westport Lifestyle…..
Exclusive & highly sought after Compo Beach location, just up from the Compo Beach Yacht Basin & across from Longshore Golf Club. This impressive 6BD, 6.5BA, 5000SF+ Hamptons designed beach home presents fabulous curb appeal & stunning sunset & waterviews. Architectural significance augments the tasteful interior & highlights the exquisite craftsmanship & detailed millwork. Gorgeous high ceiling & abundant over-sized windows compliment the appealing open floor design & impeccable style. The inviting Mahogany front porch provides the ideal spot to enjoy the magnificent sunsets over the water. A rare treasure in the Beach area, this home offers a square level lot that perfectly accommodates a pool. (Proposed Design Plan provided.) FEMA compliant. This pristine & sophisticated, yet, welcoming home extends unrestricted comfort & luxury in a superb beach location…..Absolute perfection at the shore.
All Covers Outdoor Design Ideas
6






