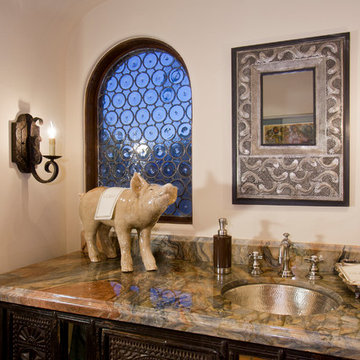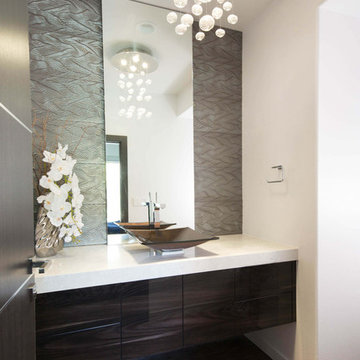Powder Room Design Ideas with Dark Wood Cabinets
Refine by:
Budget
Sort by:Popular Today
121 - 140 of 4,980 photos
Item 1 of 2
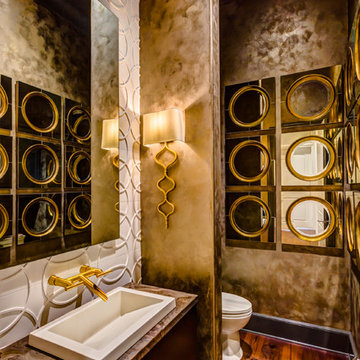
A powder bath should be a welcome jewel box. This one does not disappoint.
Photo of a mid-sized transitional powder room in Houston with flat-panel cabinets, dark wood cabinets, white tile, brown walls, medium hardwood floors and a vessel sink.
Photo of a mid-sized transitional powder room in Houston with flat-panel cabinets, dark wood cabinets, white tile, brown walls, medium hardwood floors and a vessel sink.
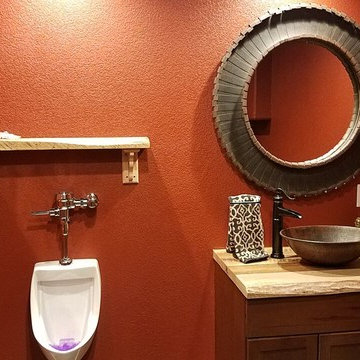
Inspiration for a small country powder room in Denver with shaker cabinets, dark wood cabinets, an urinal, red walls, a vessel sink and wood benchtops.
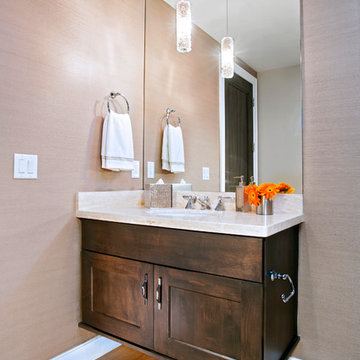
Beautiful touches to add to your home’s powder room! Although small, these rooms are great for getting creative. We introduced modern vessel sinks, floating vanities, and textured wallpaper for an upscale flair to these powder rooms.
Project designed by Denver, Colorado interior designer Margarita Bravo. She serves Denver as well as surrounding areas such as Cherry Hills Village, Englewood, Greenwood Village, and Bow Mar.
For more about MARGARITA BRAVO, click here: https://www.margaritabravo.com/
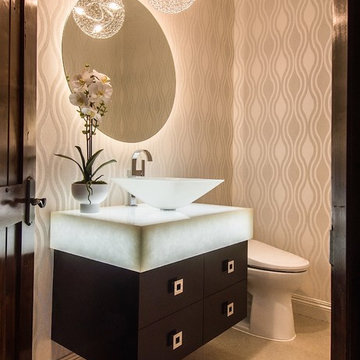
Photography by Cristopher Nolasco
Photo of a mid-sized contemporary powder room in Los Angeles with flat-panel cabinets, dark wood cabinets, a two-piece toilet, white tile, travertine floors, a vessel sink, glass benchtops, beige walls and white benchtops.
Photo of a mid-sized contemporary powder room in Los Angeles with flat-panel cabinets, dark wood cabinets, a two-piece toilet, white tile, travertine floors, a vessel sink, glass benchtops, beige walls and white benchtops.
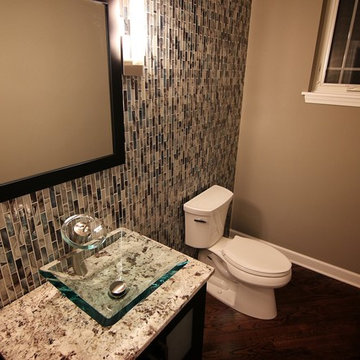
Kevin J. Rose Media (kevinjrose.com)
Inspiration for a small modern powder room in Chicago with flat-panel cabinets, dark wood cabinets, a two-piece toilet, multi-coloured tile, matchstick tile, beige walls, dark hardwood floors, a vessel sink and granite benchtops.
Inspiration for a small modern powder room in Chicago with flat-panel cabinets, dark wood cabinets, a two-piece toilet, multi-coloured tile, matchstick tile, beige walls, dark hardwood floors, a vessel sink and granite benchtops.
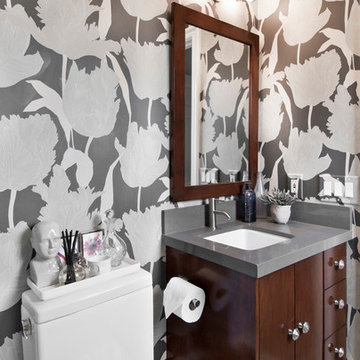
Inspiration for a transitional powder room in Los Angeles with an undermount sink, flat-panel cabinets, dark wood cabinets, multi-coloured walls and grey benchtops.
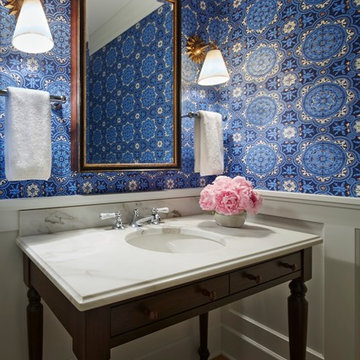
Martha O'Hara Interiors, Interior Design & Photo Styling | Kyle Hunt & Partners, Builder | Corey Gaffer Photography
Please Note: All “related,” “similar,” and “sponsored” products tagged or listed by Houzz are not actual products pictured. They have not been approved by Martha O’Hara Interiors nor any of the professionals credited. For information about our work, please contact design@oharainteriors.com.
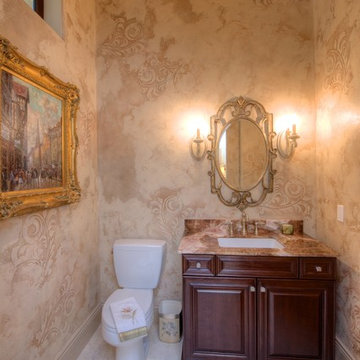
Design ideas for a traditional powder room in Tampa with an undermount sink, raised-panel cabinets, dark wood cabinets and beige tile.

Design ideas for a small traditional powder room in Oklahoma City with furniture-like cabinets, dark wood cabinets, light hardwood floors, an undermount sink, marble benchtops, white benchtops, a freestanding vanity and wallpaper.
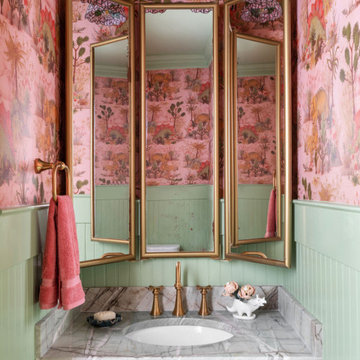
This is an example of an eclectic powder room in Atlanta with beaded inset cabinets, dark wood cabinets, multi-coloured walls, an undermount sink, grey benchtops, a built-in vanity, decorative wall panelling and wallpaper.

Small contemporary powder room in Other with dark wood cabinets, a one-piece toilet, gray tile, white walls, a vessel sink, granite benchtops, white floor, black benchtops and a floating vanity.
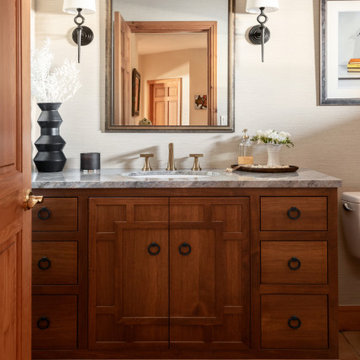
Photo of a transitional powder room in Salt Lake City with flat-panel cabinets, dark wood cabinets, grey walls, an undermount sink, brown floor, grey benchtops and wallpaper.
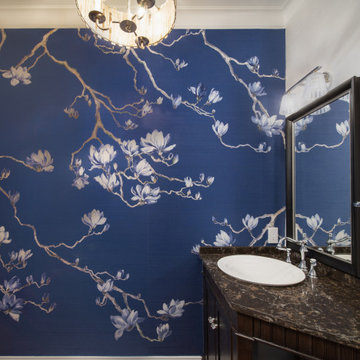
Thoughtful details make this small powder room renovation uniquely beautiful. Due to its location partially under a stairway it has several unusual angles. We used those angles to have a vanity custom built to fit. The new vanity allows room for a beautiful textured sink with widespread faucet, space for items on top, plus closed and open storage below the brown, gold and off-white quartz countertop. Unique molding and a burled maple effect finish this custom piece.
Classic toile (a printed design depicting a scene) was inspiration for the large print blue floral wallpaper that is thoughtfully placed for impact when the door is open. Smokey mercury glass inspired the romantic overhead light fixture and hardware style. The room is topped off by the original crown molding, plus trim that we added directly onto the ceiling, with wallpaper inside that creates an inset look.
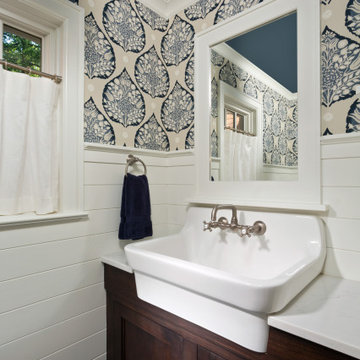
Design ideas for a mid-sized traditional powder room in Boston with shaker cabinets, dark wood cabinets, white walls, slate floors, quartzite benchtops, black floor, white benchtops, a freestanding vanity and planked wall panelling.
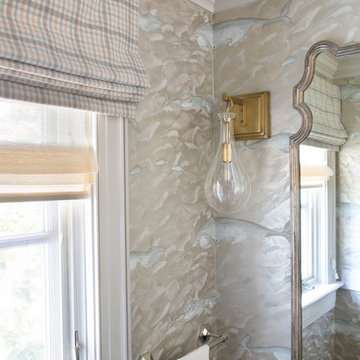
The family living in this shingled roofed home on the Peninsula loves color and pattern. At the heart of the two-story house, we created a library with high gloss lapis blue walls. The tête-à-tête provides an inviting place for the couple to read while their children play games at the antique card table. As a counterpoint, the open planned family, dining room, and kitchen have white walls. We selected a deep aubergine for the kitchen cabinetry. In the tranquil master suite, we layered celadon and sky blue while the daughters' room features pink, purple, and citrine.
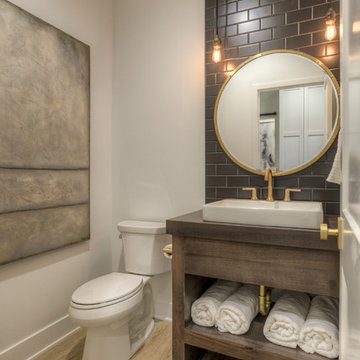
Design ideas for a country powder room in Omaha with furniture-like cabinets, dark wood cabinets, a two-piece toilet, black tile, white walls, light hardwood floors, a vessel sink, wood benchtops, beige floor and brown benchtops.
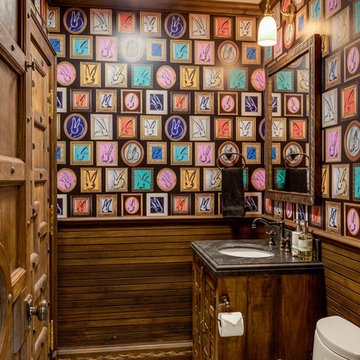
Inspiration for an asian powder room in Providence with dark wood cabinets, an undermount sink and black benchtops.
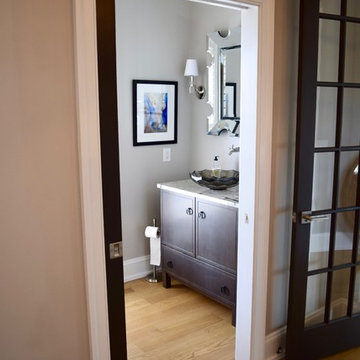
Design ideas for a small transitional powder room in Other with furniture-like cabinets, dark wood cabinets, grey walls, light hardwood floors, a vessel sink, beige floor and grey benchtops.
Powder Room Design Ideas with Dark Wood Cabinets
7
