Red Exterior Design Ideas
Refine by:
Budget
Sort by:Popular Today
61 - 80 of 16,887 photos
Item 1 of 2
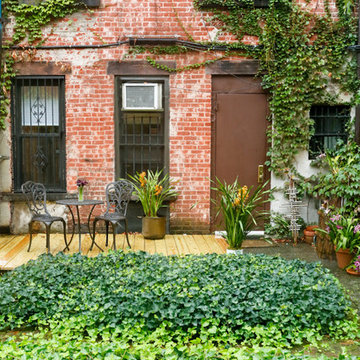
Exterior space is rare in the city. Create a private oasis by creating a small decking platform. A small iron bistro is perfect for your early morning coffee.
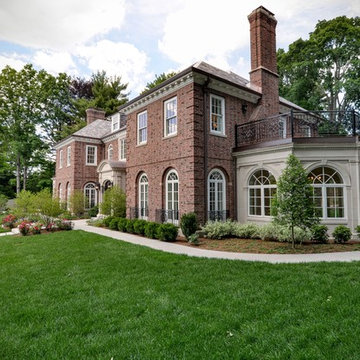
This is an example of an expansive traditional two-storey brick red exterior in Boston with a hip roof.
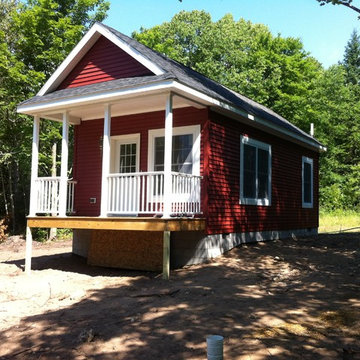
This tiny home is sure to impress as it is so cute from top to bottom! We love the tiny home purpose and were so excited to build one.
Small transitional one-storey red exterior in Detroit with vinyl siding.
Small transitional one-storey red exterior in Detroit with vinyl siding.
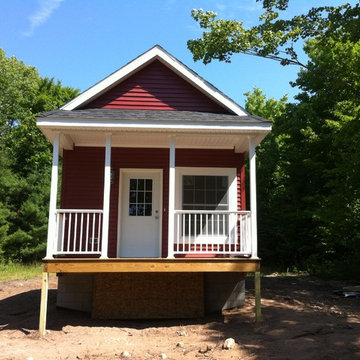
This tiny home is sure to impress as it is so cute from top to bottom! We love the tiny home purpose and were so excited to build one.
Small transitional one-storey red exterior in Detroit with vinyl siding.
Small transitional one-storey red exterior in Detroit with vinyl siding.
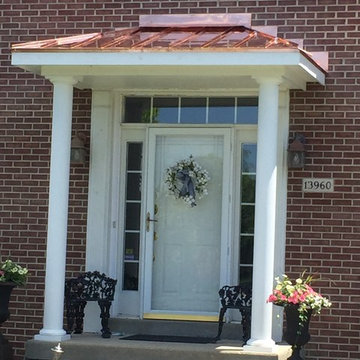
This is an example of a large traditional two-storey brick red exterior in Indianapolis with a gable roof.
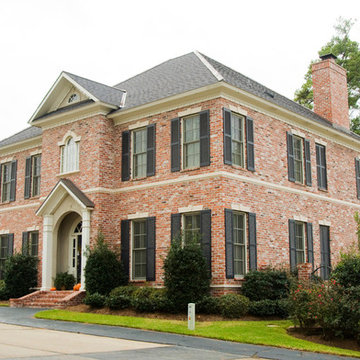
Photo: Judd Smith
Architect: Pollard-Hodgson Architects
Steve Simon Construction, Inc.
Shreveport Home Builders and General Contractors
855 Pierremont Rd
Suite 200
Shreveport, LA 71106
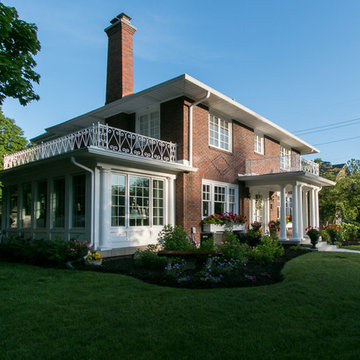
Design ideas for a large traditional two-storey brick red exterior in Indianapolis.
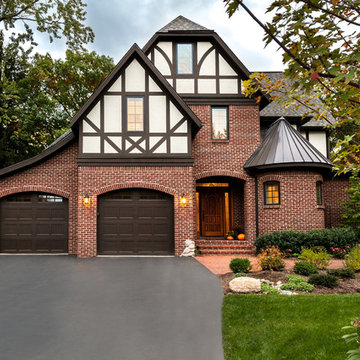
Emily Rose Imagery
Inspiration for a mid-sized traditional two-storey brick red exterior in Detroit with a gable roof.
Inspiration for a mid-sized traditional two-storey brick red exterior in Detroit with a gable roof.
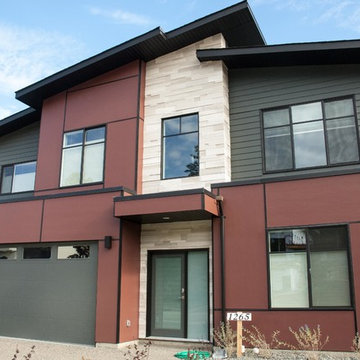
Builder: Right At Home Construction
Home Design: Motivo Design
This is an example of a modern two-storey red exterior in Vancouver with stone veneer and a flat roof.
This is an example of a modern two-storey red exterior in Vancouver with stone veneer and a flat roof.
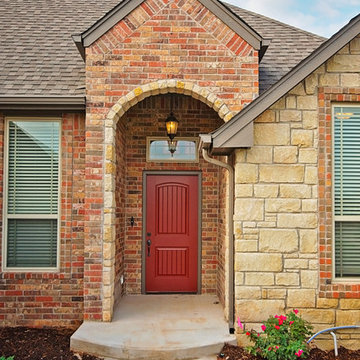
6116 151st Terrace, Deer Creek Village, Edmond, OK
Westpoint Homes http://westpoint-homes.com
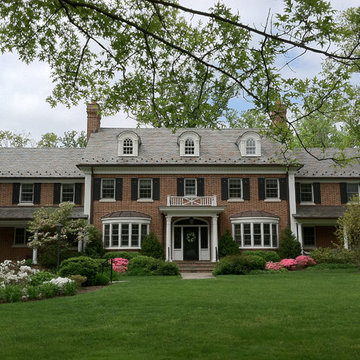
Original red brick Colonial home was knocked down and replaced by this beautiful traditional red brick colonial. Large expansive 6,000 square foot home with black shutters and white window trim and columns.
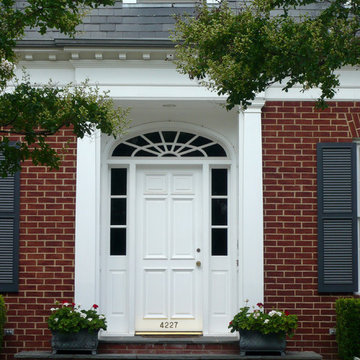
Mid-sized traditional brick red exterior in Dallas with a gable roof.
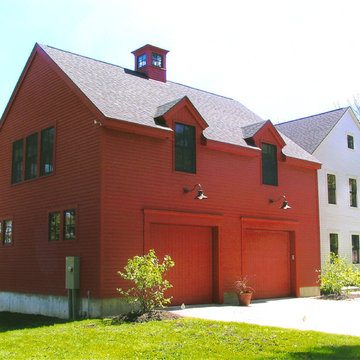
Z Davis
Design ideas for a large traditional two-storey red exterior in Portland Maine with wood siding.
Design ideas for a large traditional two-storey red exterior in Portland Maine with wood siding.
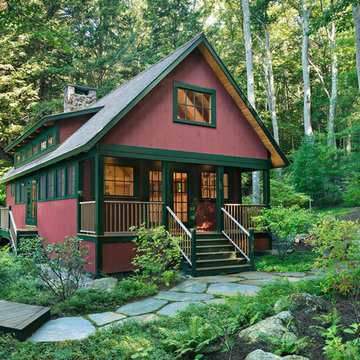
This project is a simple family gathering space next to the lake, with a small screen pavilion at waters edge. The large volume is used for music performances and family events. A seasonal (unheated) space allows us to utilize different windows--tllt in awnings, downward operating single hung windows, all with single glazing.
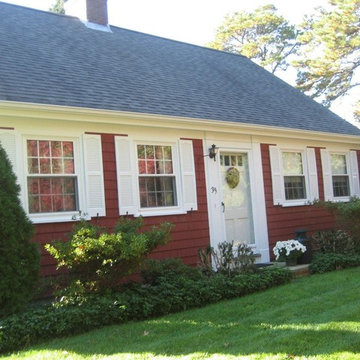
This is an example of a mid-sized traditional one-storey red exterior in Boston with wood siding.
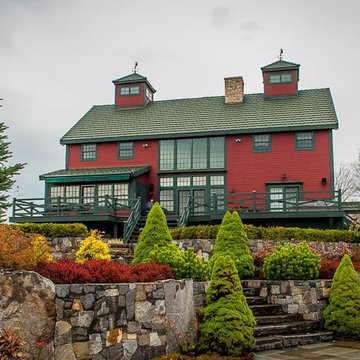
Yankee Barn Homes - The Somerset Barn Back Exterior Deck and Patio
Photo Credit: Northpeak Photography
Large country three-storey red exterior in Burlington with concrete fiberboard siding and a gable roof.
Large country three-storey red exterior in Burlington with concrete fiberboard siding and a gable roof.
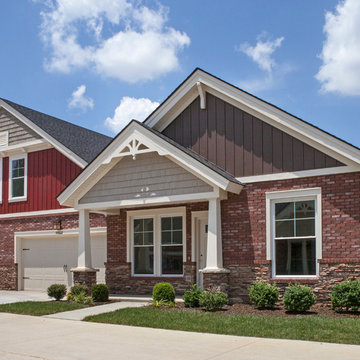
Jagoe Homes, Inc. Project: Springhill at Lake Forest, Saffron Model Home. Location: Owensboro, Kentucky. Elevation: C, Site Number: SPH@LF 33.
Mid-sized arts and crafts one-storey brick red house exterior in Other with a gable roof and a shingle roof.
Mid-sized arts and crafts one-storey brick red house exterior in Other with a gable roof and a shingle roof.
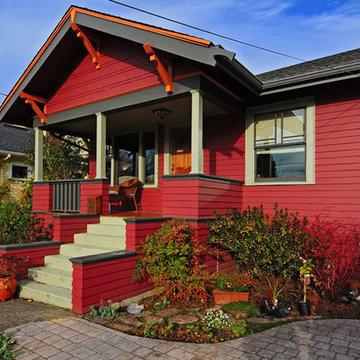
This is an example of a small arts and crafts one-storey red exterior in Seattle with wood siding.
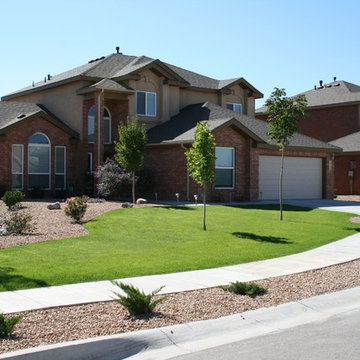
Photo of a large traditional two-storey brick red exterior in Albuquerque with a clipped gable roof.
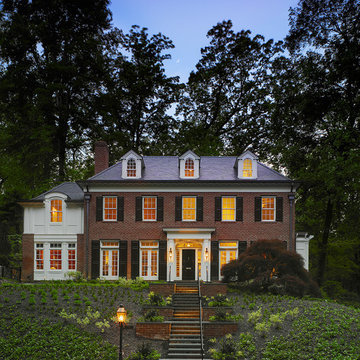
Our client was drawn to the property in Wesley Heights as it was in an established neighborhood of stately homes, on a quiet street with views of park. They wanted a traditional home for their young family with great entertaining spaces that took full advantage of the site.
The site was the challenge. The natural grade of the site was far from traditional. The natural grade at the rear of the property was about thirty feet above the street level. Large mature trees provided shade and needed to be preserved.
The solution was sectional. The first floor level was elevated from the street by 12 feet, with French doors facing the park. We created a courtyard at the first floor level that provide an outdoor entertaining space, with French doors that open the home to the courtyard.. By elevating the first floor level, we were able to allow on-grade parking and a private direct entrance to the lower level pub "Mulligans". An arched passage affords access to the courtyard from a shared driveway with the neighboring homes, while the stone fountain provides a focus.
A sweeping stone stair anchors one of the existing mature trees that was preserved and leads to the elevated rear garden. The second floor master suite opens to a sitting porch at the level of the upper garden, providing the third level of outdoor space that can be used for the children to play.
The home's traditional language is in context with its neighbors, while the design allows each of the three primary levels of the home to relate directly to the outside.
Builder: Peterson & Collins, Inc
Photos © Anice Hoachlander
Red Exterior Design Ideas
4