Red Exterior Design Ideas
Refine by:
Budget
Sort by:Popular Today
61 - 80 of 16,887 photos
Item 1 of 2
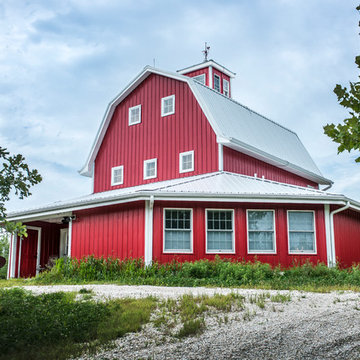
Architect: Michelle Penn, AIA This barn home is modeled after an existing Nebraska barn in Lancaster County. Heating is by passive solar design, supplemented by a geothermal radiant floor system. Cooling uses a whole house fan and a passive air flow system. The passive system is created with the cupola, windows, transoms and passive venting for cooling, rather than a forced air system. Because fresh water is not available from a well nor county water, water will be provided by rainwater harvesting. The water will be collected from a gutter system, go into a series of nine holding tanks and then go through a water filtration system to provide drinking water for the home. A greywater system will then recycle water from the sinks and showers to be reused in the toilets. Low-flow fixtures will be used throughout the home to conserve water.
Photo Credits: Jackson Studios
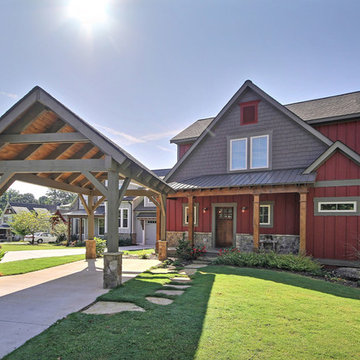
Kurtis Miller - KM Pics
Design ideas for a mid-sized country two-storey red house exterior in Atlanta with a gable roof, mixed siding and a shingle roof.
Design ideas for a mid-sized country two-storey red house exterior in Atlanta with a gable roof, mixed siding and a shingle roof.
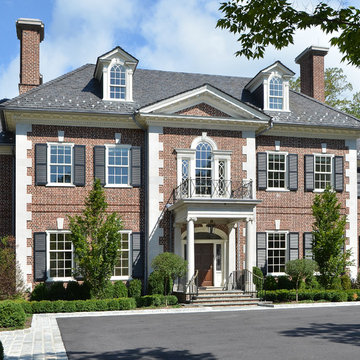
The five bay main block of the façade features a pedimented center bay. Finely detailed dormers with arch top windows sit on a graduated slate roof, anchored by limestone topped chimneys.
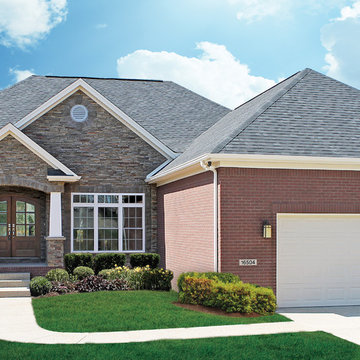
Jagoe Homes, Inc. Project: The Enclave at Glen Lakes Home. Location: Louisville, Kentucky. Site Number: EGL 40.
This is an example of a large arts and crafts one-storey red house exterior in Louisville with mixed siding, a hip roof and a shingle roof.
This is an example of a large arts and crafts one-storey red house exterior in Louisville with mixed siding, a hip roof and a shingle roof.
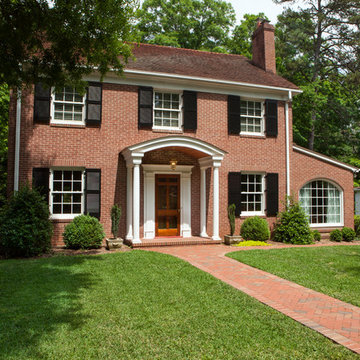
Jim Schmid Photography
Design ideas for a mid-sized traditional two-storey brick red house exterior in Charlotte.
Design ideas for a mid-sized traditional two-storey brick red house exterior in Charlotte.
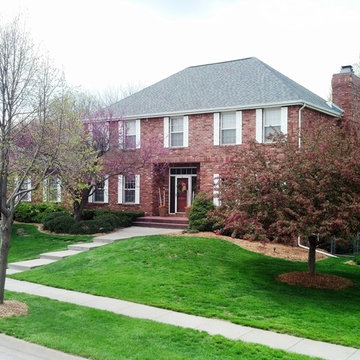
Shingle: Certainteed Landmark in Colonial Slate
Photo credit: Jacob Hansen
Inspiration for a mid-sized traditional two-storey brick red exterior in Omaha with a hip roof.
Inspiration for a mid-sized traditional two-storey brick red exterior in Omaha with a hip roof.
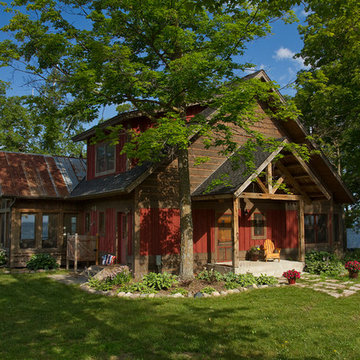
Design ideas for a mid-sized country red exterior in Minneapolis with wood siding.
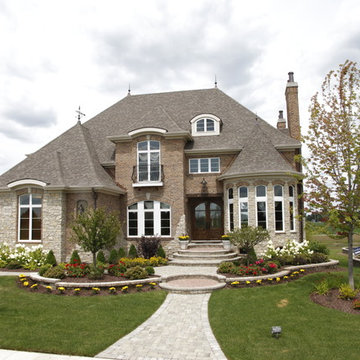
This photo was taken at DJK Custom Homes former model home in Stewart Ridge of Plainfield, Illinois.
Photo of a large traditional three-storey brick red exterior in Chicago with a clipped gable roof.
Photo of a large traditional three-storey brick red exterior in Chicago with a clipped gable roof.
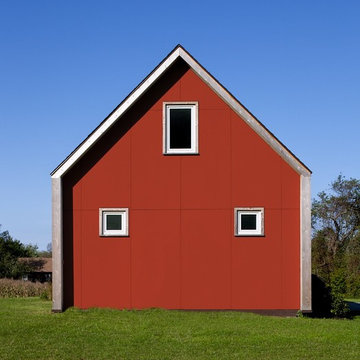
WINNER
- AIA/BSA Design Award 2012
- 2012 EcoHome Design Award
- PRISM 2013 Award
This LEED Gold certified vacation residence located in a beautiful ocean community on the New England coast features high performance and creative use of space in a small package. ZED designed the simple, gable-roofed structure and proposed the Passive House standard. The resulting home consumes only one-tenth of the energy for heating compared to a similar new home built only to code requirements.
Architecture | ZeroEnergy Design
Construction | Aedi Construction
Photos | Greg Premru Photography
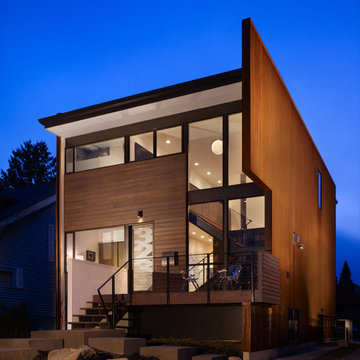
A new Seattle modern house by chadbourne + doss architects provide space for a couple and their growing art collection. The open plan provides generous spaces for entertaining and connection from the front to the back yard.
Photo by Benjamin Benschneider

A slender three-story home, designed for vibrant downtown living and cozy entertaining.
Design ideas for a mid-sized contemporary three-storey brick red townhouse exterior in Oklahoma City with a gable roof, a metal roof and a grey roof.
Design ideas for a mid-sized contemporary three-storey brick red townhouse exterior in Oklahoma City with a gable roof, a metal roof and a grey roof.
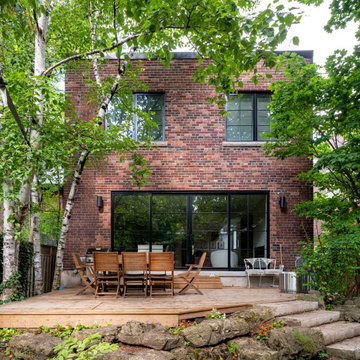
Transitional two-storey brick red house exterior in Toronto with a flat roof, a mixed roof and a black roof.
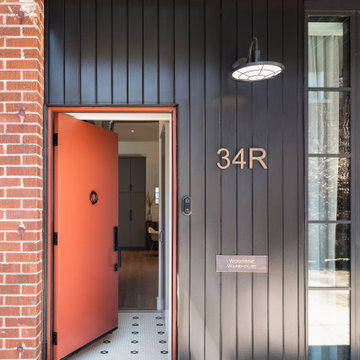
The main entry under a new metal canopy.
Design ideas for a mid-sized industrial two-storey brick red house exterior in Toronto with a gable roof, a metal roof and a black roof.
Design ideas for a mid-sized industrial two-storey brick red house exterior in Toronto with a gable roof, a metal roof and a black roof.

For the front part of this townhouse’s siding, the coal creek brick offers a sturdy yet classic look in the front, that complements well with the white fiber cement panel siding. A beautiful black matte for the sides extending to the back of the townhouse gives that modern appeal together with the wood-toned lap siding. The overall classic brick combined with the modern black and white color combination and wood accent for this siding showcase a bold look for this project.

庇の付いたウッドデッキテラスは、内部と外部をつなぐ場所です。奥に見えるのが母屋で、双方の勝手口が近くにあり、スープの冷めない関係を作っています。
Photo of a small traditional two-storey red house exterior in Other with wood siding, a gable roof, a metal roof, a black roof and clapboard siding.
Photo of a small traditional two-storey red house exterior in Other with wood siding, a gable roof, a metal roof, a black roof and clapboard siding.
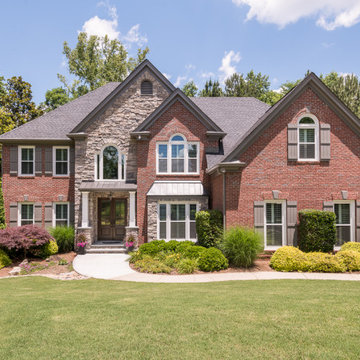
Our clients' home had a very typical front facade and our task was to design a new exterior with character and dimension as well as functionality. We achieved that with the portico columns, custom double front door and metal roof. The use of natural elements, Old World Horizon and Bluestone adds to the multi dimensional architectural design.
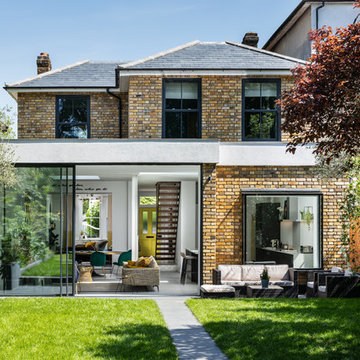
Rear extension, photo by David Butler
This is an example of a mid-sized transitional two-storey brick red house exterior in Surrey with a hip roof and a tile roof.
This is an example of a mid-sized transitional two-storey brick red house exterior in Surrey with a hip roof and a tile roof.
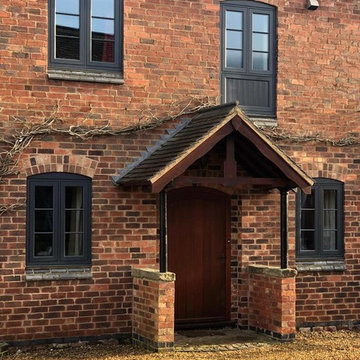
Cropped photo of the Residence 9 windows and doors with authentic Georgian bars in eclectic grey, at the entrance of the property. Credit: The Residence Collection.
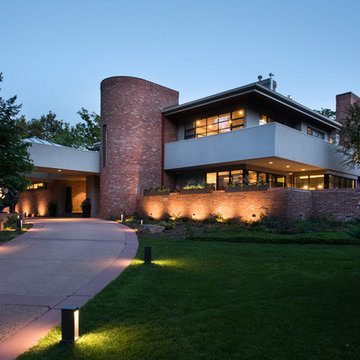
This is an example of an expansive contemporary three-storey concrete red house exterior in Denver with a flat roof.
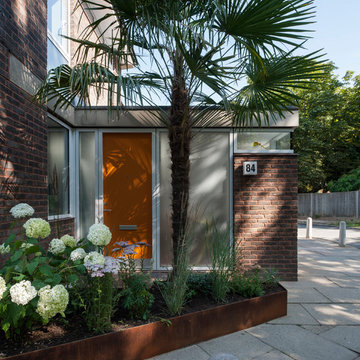
The new front extension is housing utility room, home office and boot room.
Photo: Andy Matthews
Design ideas for a small midcentury two-storey brick red exterior in London with a flat roof.
Design ideas for a small midcentury two-storey brick red exterior in London with a flat roof.
Red Exterior Design Ideas
4