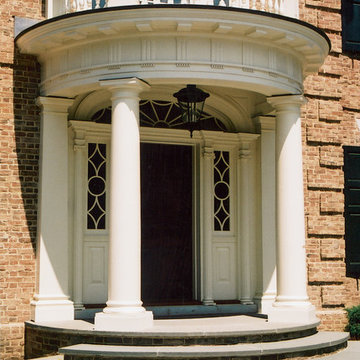Red Exterior Design Ideas
Refine by:
Budget
Sort by:Popular Today
141 - 160 of 16,887 photos
Item 1 of 2
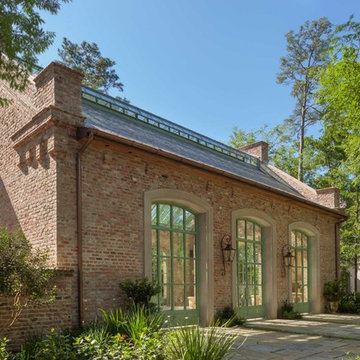
Benjamin Hill Photography
Design ideas for an expansive industrial one-storey brick red exterior in Houston with a gable roof.
Design ideas for an expansive industrial one-storey brick red exterior in Houston with a gable roof.
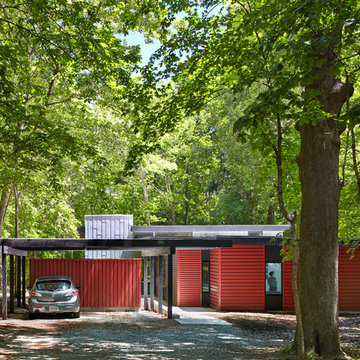
Mark Herboth
Inspiration for a contemporary one-storey red exterior in Raleigh with metal siding and a flat roof.
Inspiration for a contemporary one-storey red exterior in Raleigh with metal siding and a flat roof.
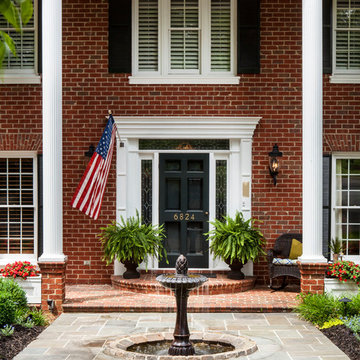
Jim Schmid Photography
Inspiration for a traditional brick red exterior in Charlotte.
Inspiration for a traditional brick red exterior in Charlotte.
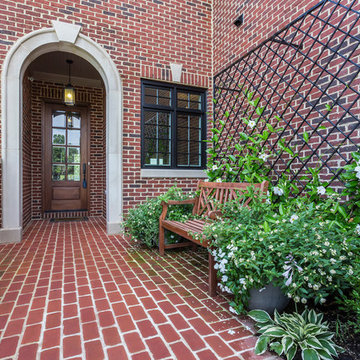
Photo of a mid-sized traditional two-storey brick red exterior in Louisville with a gable roof.
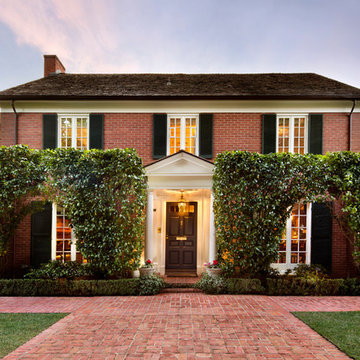
Architect: Woodson Barksdale,
Landscape Architect: Lisa Keyston,
Designer: Paul Menghetti,
Photographer: Bernard Andre
Expansive traditional brick red exterior in San Francisco.
Expansive traditional brick red exterior in San Francisco.
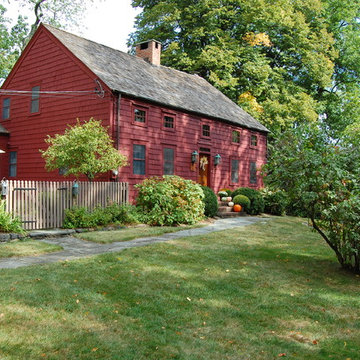
Photo: Corynne Pless Photography © 2014 Houzz
Inspiration for a country two-storey red exterior in New York with wood siding and a gable roof.
Inspiration for a country two-storey red exterior in New York with wood siding and a gable roof.
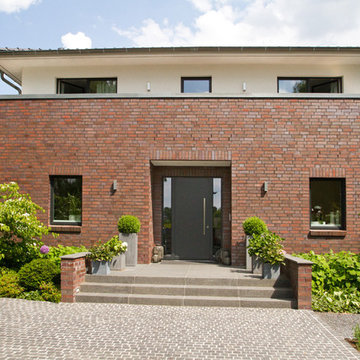
HGK erleichtert Ihnen bereits im Vorfeld Ihres Hausbaus viele Aufgaben oder nimmt Sie Ihnen sogar ab! Hier half HGK einem langjährigen Geschäftspartner bei der Suche bzw. beim Finden eines geeigneten Grundstücks. Gewünscht war ein Ort, der einem Haus für eine Familie mit vier Kindern ausreichend Fläche bietet – und dessen Lage es den Kindern erlaubt, an ihren bisherigen Schulen und Kindergärten zu bleiben. HGK fand das geeignete Grundstück und stand dem Bauherrn beim Ankauf beratend zur Seite – u.a. beim Baugrund und Baurecht.
Der große Platzbedarf erwies als anspruchsvolle Herausforderung für den Entwurf. Denn es sollte ein Haus für eine sechsköpfige Familie entstehen, mit Terrasse und vier gleichwertigen Kinderzimmern – und darüber hinaus auch eine Einliegerwohnung im Keller sowie ein Gartenhaus.
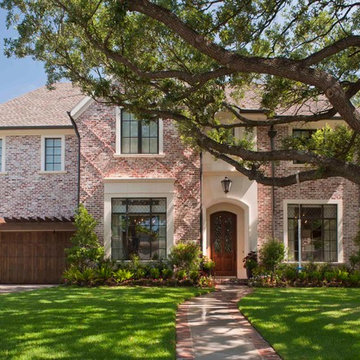
The basket weave brickwork on the front facade of this Braes Heights custom home is a compliment to the hand-carved limestone and the stained wood trellis over the garage door.
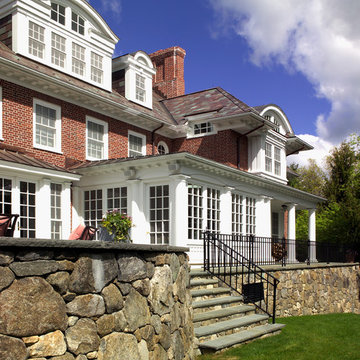
Photo by Marcus Gleysteen
Design ideas for a traditional two-storey brick red exterior in Boston.
Design ideas for a traditional two-storey brick red exterior in Boston.
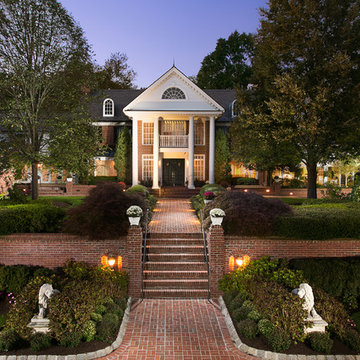
Dan Ryan @ Southfield Media
Inspiration for a traditional two-storey brick red exterior in New York.
Inspiration for a traditional two-storey brick red exterior in New York.
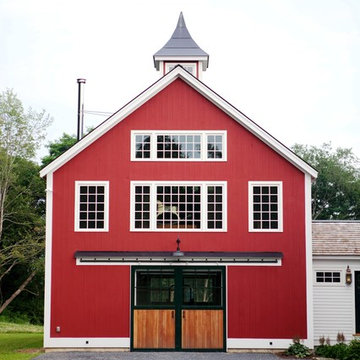
Yankee Barn Homes - the red barn carriage house is the epitome of the Vermont vernacular.
This is an example of a country red exterior in Manchester with a gable roof.
This is an example of a country red exterior in Manchester with a gable roof.
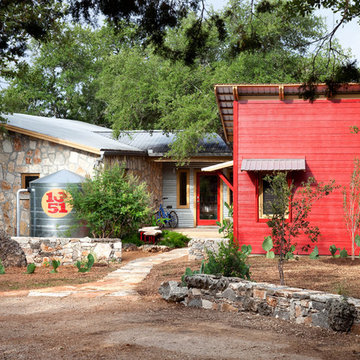
Photo of a small country one-storey red exterior in Austin with mixed siding and a shed roof.
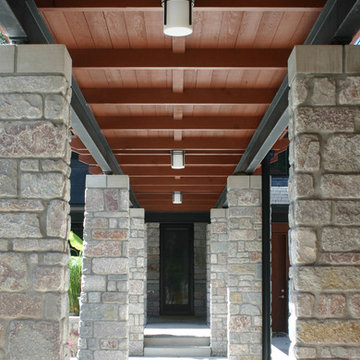
Designed for a family with four younger children, it was important that the house feel comfortable, open, and that family activities be encouraged. The study is directly accessible and visible to the family room in order that these would not be isolated from one another.
Primary living areas and decks are oriented to the south, opening the spacious interior to views of the yard and wooded flood plain beyond. Southern exposure provides ample internal light, shaded by trees and deep overhangs; electronically controlled shades block low afternoon sun. Clerestory glazing offers light above the second floor hall serving the bedrooms and upper foyer. Stone and various woods are utilized throughout the exterior and interior providing continuity and a unified natural setting.
A swimming pool, second garage and courtyard are located to the east and out of the primary view, but with convenient access to the screened porch and kitchen.
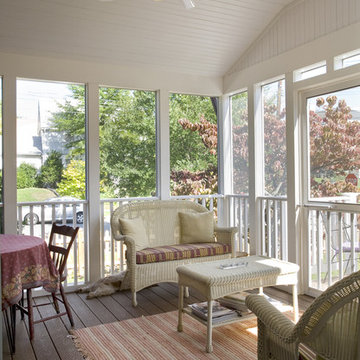
Photo of a large eclectic three-storey brick red exterior in DC Metro with a gable roof.
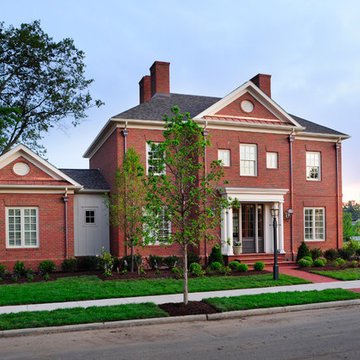
Traditional three-storey brick red house exterior in Columbus with a hip roof, a shingle roof, a grey roof and board and batten siding.
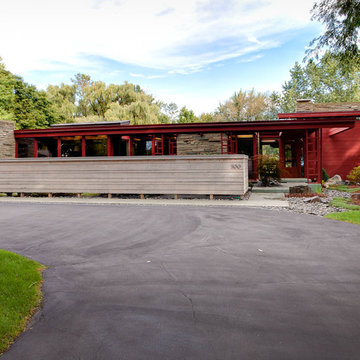
Remodeling to 1956 John Randall MacDonald Usonian home.
Mid-sized midcentury one-storey red exterior in Milwaukee.
Mid-sized midcentury one-storey red exterior in Milwaukee.
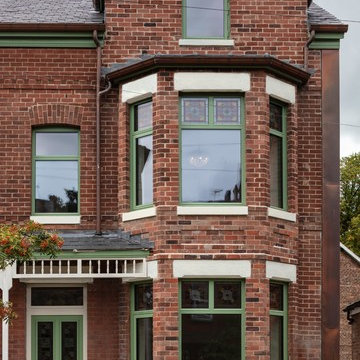
Inspiration for a traditional two-storey brick red house exterior in Manchester with a gable roof and a shingle roof.

A tasteful side extension to a 1930s period property. The extension was designed to add symmetry to the massing of the existing house.
This is an example of a mid-sized arts and crafts two-storey brick red house exterior in Other with a hip roof, a tile roof and a red roof.
This is an example of a mid-sized arts and crafts two-storey brick red house exterior in Other with a hip roof, a tile roof and a red roof.

A Heritage Conservation listed property with limited space has been converted into an open plan spacious home with an indoor/outdoor rear extension.
Red Exterior Design Ideas
8
