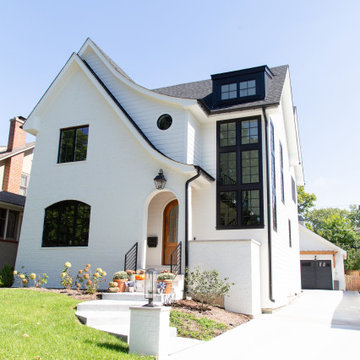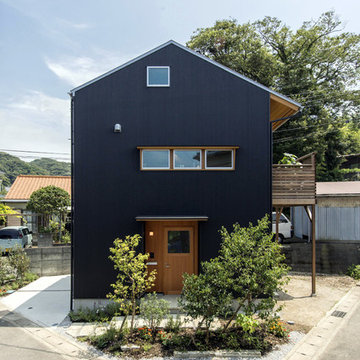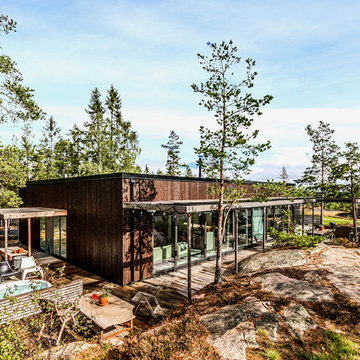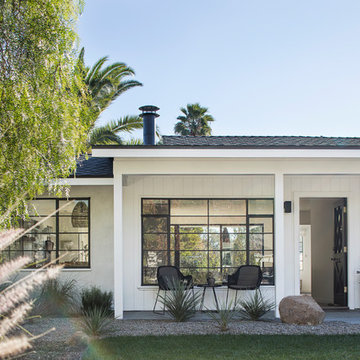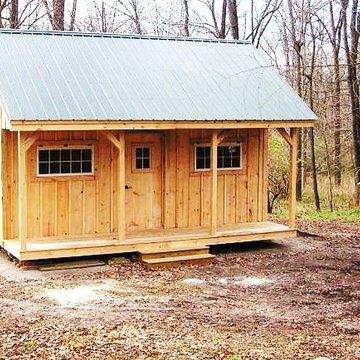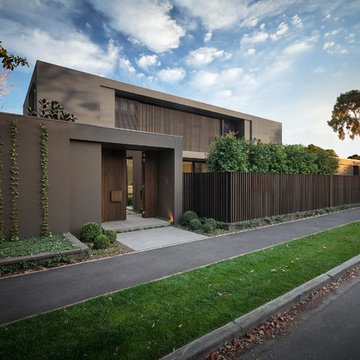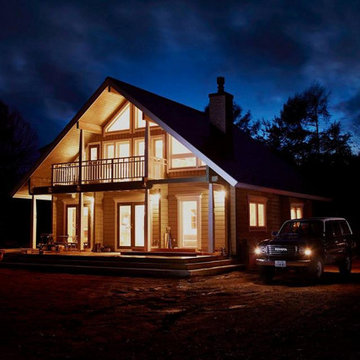Scandinavian Exterior Design Ideas
Refine by:
Budget
Sort by:Popular Today
21 - 40 of 11,316 photos
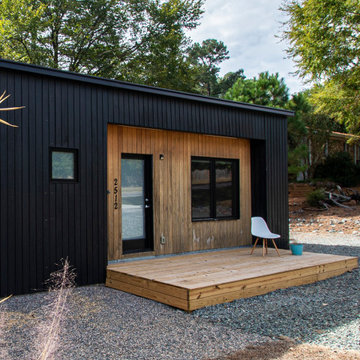
The project’s goal is to introduce more affordable contemporary homes for Triangle Area housing. This 1,800 SF modern ranch-style residence takes its shape from the archetypal gable form and helps to integrate itself into the neighborhood. Although the house presents a modern intervention, the project’s scale and proportional parameters integrate into its context.
Natural light and ventilation are passive goals for the project. A strong indoor-outdoor connection was sought by establishing views toward the wooded landscape and having a deck structure weave into the public area. North Carolina’s natural textures are represented in the simple black and tan palette of the facade.
Find the right local pro for your project
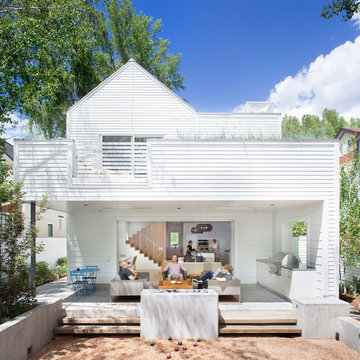
Inspiration for a scandinavian two-storey white house exterior with a gable roof.

Project Overview:
This project was a new construction laneway house designed by Alex Glegg and built by Eyco Building Group in Vancouver, British Columbia. It uses our Gendai cladding that shows off beautiful wood grain with a blackened look that creates a stunning contrast against their homes trim and its lighter interior. Photos courtesy of Christopher Rollett.
Product: Gendai 1×6 select grade shiplap
Prefinish: Black
Application: Residential – Exterior
SF: 1200SF
Designer: Alex Glegg
Builder: Eyco Building Group
Date: August 2017
Location: Vancouver, BC
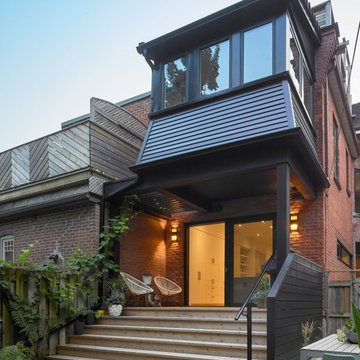
A backyard oasis - the deck with wide stairs from end to end spills down into the yard. The back of the home is re-clad in black siding to match the new windows.
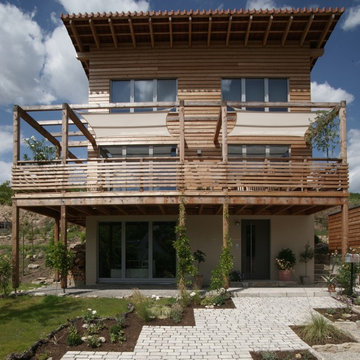
Fotograf: Thomas Drexel
Design ideas for a mid-sized scandinavian three-storey beige house exterior in Other with wood siding, a shed roof, a tile roof and clapboard siding.
Design ideas for a mid-sized scandinavian three-storey beige house exterior in Other with wood siding, a shed roof, a tile roof and clapboard siding.
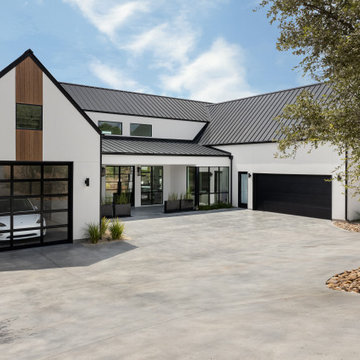
This is an example of a large scandinavian two-storey stucco white house exterior in Austin with a hip roof, a metal roof and a black roof.

Design ideas for a small scandinavian two-storey stucco white house exterior in Calgary with a gable roof, a metal roof, a black roof and board and batten siding.
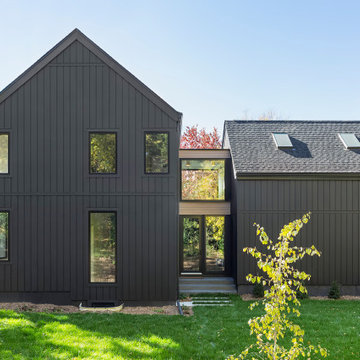
A Scandinavian modern home in Shorewood, Minnesota with simple gable roof forms, a glass link, and black exterior.
This is an example of a large scandinavian two-storey black house exterior in Minneapolis with wood siding, a gable roof, a shingle roof, a black roof and board and batten siding.
This is an example of a large scandinavian two-storey black house exterior in Minneapolis with wood siding, a gable roof, a shingle roof, a black roof and board and batten siding.
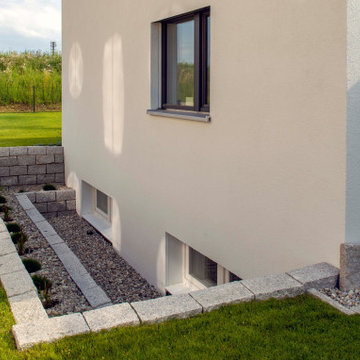
Aufnahmen: Michael Voit
Photo of a scandinavian two-storey stucco white house exterior in Munich with a gable roof, a tile roof and a grey roof.
Photo of a scandinavian two-storey stucco white house exterior in Munich with a gable roof, a tile roof and a grey roof.
Scandinavian Exterior Design Ideas
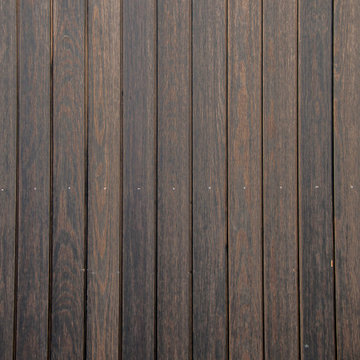
The project’s goal is to introduce more affordable contemporary homes for Triangle Area housing. This 1,800 SF modern ranch-style residence takes its shape from the archetypal gable form and helps to integrate itself into the neighborhood. Although the house presents a modern intervention, the project’s scale and proportional parameters integrate into its context.
Natural light and ventilation are passive goals for the project. A strong indoor-outdoor connection was sought by establishing views toward the wooded landscape and having a deck structure weave into the public area. North Carolina’s natural textures are represented in the simple black and tan palette of the facade.
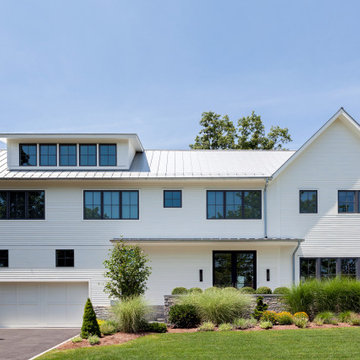
Mid-sized scandinavian two-storey white house exterior in Bridgeport with a gable roof, a metal roof and wood siding.
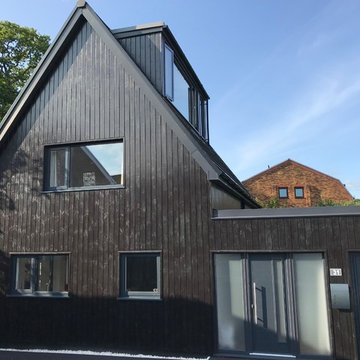
Inspiration for a mid-sized scandinavian three-storey black house exterior in Other with wood siding, a gable roof and a tile roof.
2
