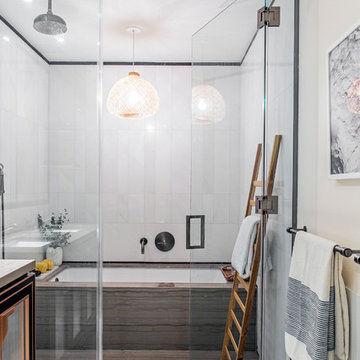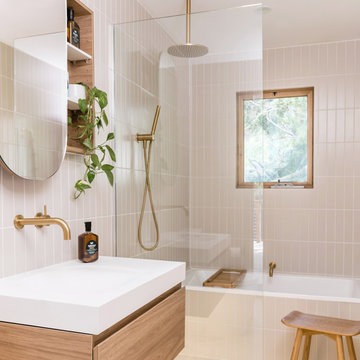343,697 Scandinavian Home Design Photos
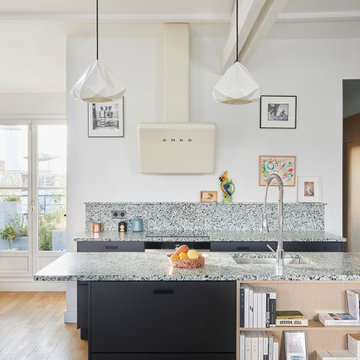
Rénovation complète d'un loft sous les toits
This is an example of a mid-sized scandinavian kitchen in Paris.
This is an example of a mid-sized scandinavian kitchen in Paris.
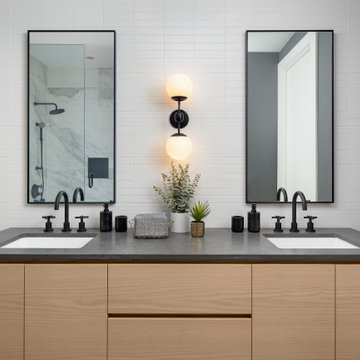
Design ideas for a mid-sized scandinavian master bathroom in Toronto with flat-panel cabinets, light wood cabinets, an undermount tub, an alcove shower, a one-piece toilet, white tile, ceramic tile, grey walls, ceramic floors, an undermount sink, wood benchtops, a hinged shower door and grey benchtops.
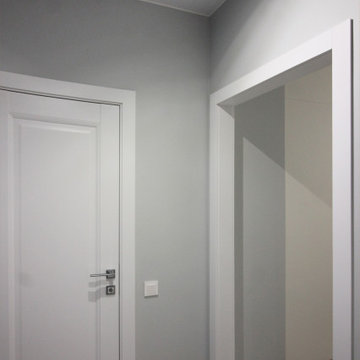
Small scandinavian entry hall in Saint Petersburg with grey walls, porcelain floors, a single front door, a white front door and grey floor.
Find the right local pro for your project
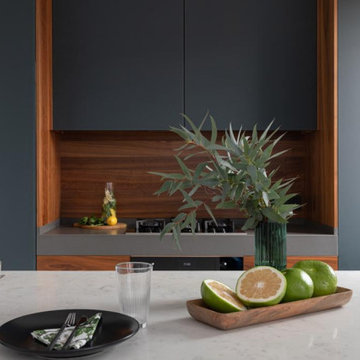
Модель: Era
Корпус - ЛДСП 18 мм влагостойкая Р5 Е1, декор Вулканический серый.
Фасады - сатинированное эмалированное стекло, тон антрацит.
Фасады - шпонированные натуральной древесиной ореха американского, основа - МДФ 19 мм, лак глубоко матовый.
Фасады - эмалированные, основа МДФ 19, лак глубоко матовый, тон белый.
Фартук - натуральный шпон древесины ореха американского, основа - МДФ 19 мм, лак глубоко матовый.
Столешница основной кухни - Кварцевый агломерат SmartQuartz Marengo Silestone.
Диодная подсветка рабочей зоны.
Диодная подсветка в потолок.
Остров.
Столешница острова - Кварцевый агломерат SmartQuartz Bianco Venatino.
Боковины острова - натуральный шпон древесины ореха американского.
Бар.
Внутренняя светодиодная подсветка бара.
Внутренняя отделка бара натуральной древесиной ореха американского.
Механизмы открывания Blum Blumotion.
Сушилки для посуды.
Мусорная система.
Лотки для приборов.
Встраиваемые розетки для малой бытовой техники в столешнице.
Мойка нижнего монтажа Smeg.
Смеситель Blanco.
Стоимость кухни - 1060 тыс.руб. без учета бытовой техники.
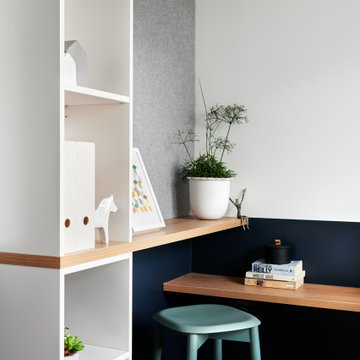
Built in bookshelf with intersecting ledges, one to serve as a desk ledge and the other as a bedside.
Photo of a mid-sized scandinavian bedroom in Sydney with white walls, carpet and grey floor.
Photo of a mid-sized scandinavian bedroom in Sydney with white walls, carpet and grey floor.
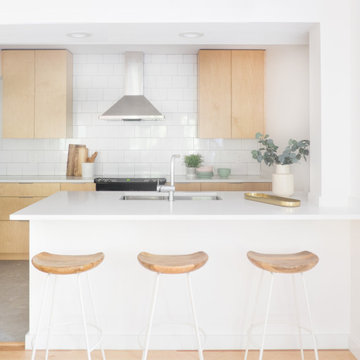
We furnished this world traveler’s crash pad in a minimalist style. We layered neutrals and textures to create a space she could come home to and relax while in Vermont visiting friends and family. This condo is just steps to the waterfront and located in the trendy south end arts district.
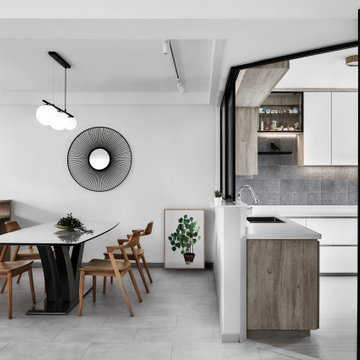
minimalist contemporary dining area
open concept kitchen
This is an example of a scandinavian kitchen in Singapore.
This is an example of a scandinavian kitchen in Singapore.
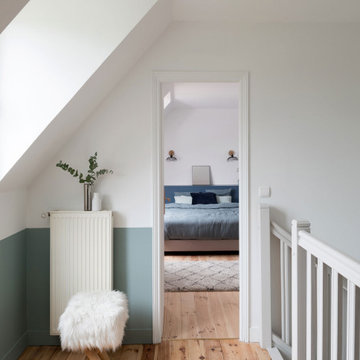
Rénovation, aménagement et décoration d’intérieur
Cette belle maison de famille, dans la campagne du sud Oise à Trumilly, nécessite une rénovation complète de la cuisine, de la suite parentale et de l’entrée et la conception d’un principe d’aménagement et de décoration pour la pièce à vivre et les chambres.
LES PRINCIPES
Créer de véritables espaces de vie différentiés, visuellement identifiés afin de mieux gérer les beaux volumes existants
Utiliser pour cela le mobilier, l’agencement, la couleur
Apporter de la profondeur et de la luminosité à l’entrée
Répartir de façon cohérente et harmonieuse les 3 différents usages de la pièce à vivre
Agrandir la cuisine en occultant au mieux la poutre porteuse et intégrer une véritable table pour 4 à 6 personnes ainsi qu’un bar
Harmoniser des couleurs douces, poudrées (mur et revêtement de surface) afin de tempérer le sol en tomettes fort en couleur
Dans la suite parentale, intégrer un dressing indépendant et fermer l’accès à la salle de bain sans négliger la luminosité et une répartition équilibrée des volumes
Harmoniser d’un point de vue chromatique le rez-de-chaussée et le 1er étage.
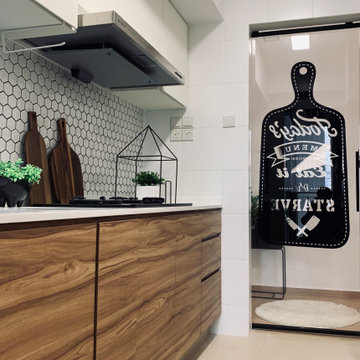
View of the kitchen, with 2 tone kitchen cabinets and hexagonal mosaic tile backsplash.
Photo of a scandinavian kitchen in Singapore.
Photo of a scandinavian kitchen in Singapore.
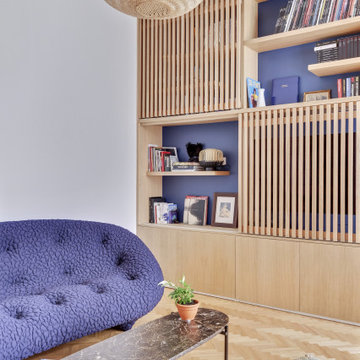
Rénovation complète de l'appartement hormis la cuisine.
This is an example of a scandinavian living room in Paris with white walls and light hardwood floors.
This is an example of a scandinavian living room in Paris with white walls and light hardwood floors.
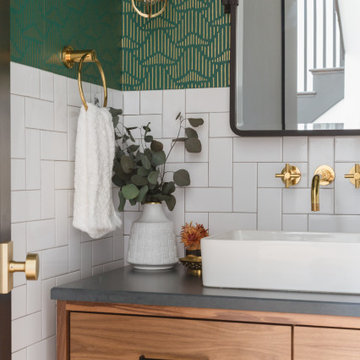
Photo: Rachel Loewen © 2019 Houzz
Design ideas for a scandinavian powder room in Chicago with flat-panel cabinets, light wood cabinets, white tile, subway tile, green walls, a vessel sink, grey benchtops and wallpaper.
Design ideas for a scandinavian powder room in Chicago with flat-panel cabinets, light wood cabinets, white tile, subway tile, green walls, a vessel sink, grey benchtops and wallpaper.
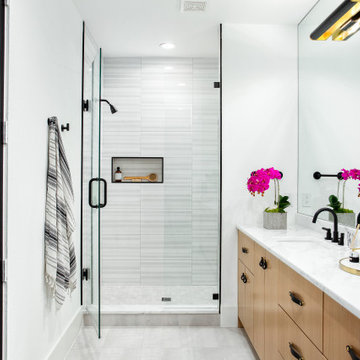
www.livekalterra.com | Elevated Living In The Heart Of Oak Lawn. Spacious two bedroom townhomes with unprecedented design and unparalleled construction. @livekalterra | Listed by Jessica Koltun with The Associates Realty
Reload the page to not see this specific ad anymore
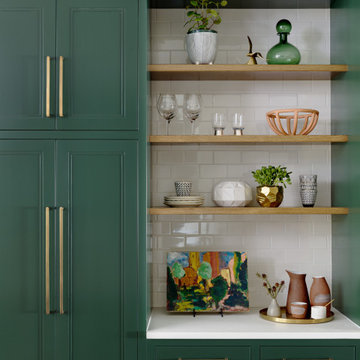
A wall of green cabinets with natural wood shelves adds to this kitchens organic vibe.
Design ideas for a mid-sized scandinavian kitchen in Chicago with an undermount sink, recessed-panel cabinets, green cabinets, quartz benchtops, white splashback, ceramic splashback, medium hardwood floors, with island, brown floor and white benchtop.
Design ideas for a mid-sized scandinavian kitchen in Chicago with an undermount sink, recessed-panel cabinets, green cabinets, quartz benchtops, white splashback, ceramic splashback, medium hardwood floors, with island, brown floor and white benchtop.
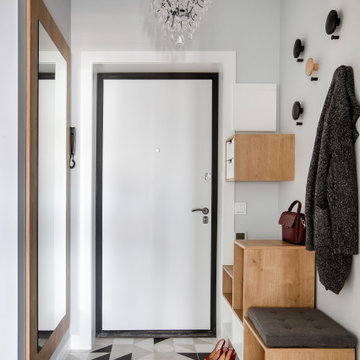
Photo of a scandinavian entry hall in Yekaterinburg with grey walls, a single front door, a white front door and multi-coloured floor.
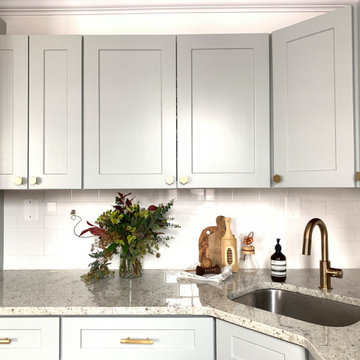
small apartment kitchen renovation
Small scandinavian l-shaped separate kitchen in New York with an undermount sink, shaker cabinets, grey cabinets, granite benchtops, white splashback, subway tile splashback, stainless steel appliances, light hardwood floors, with island, beige floor and grey benchtop.
Small scandinavian l-shaped separate kitchen in New York with an undermount sink, shaker cabinets, grey cabinets, granite benchtops, white splashback, subway tile splashback, stainless steel appliances, light hardwood floors, with island, beige floor and grey benchtop.
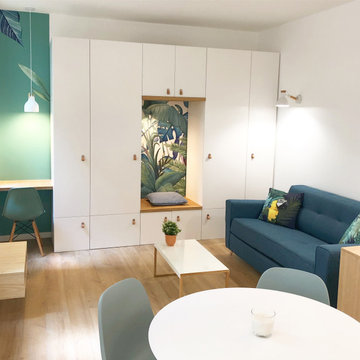
Dans le quartier St-Jacques à Paris, le client m'a donné Carte Blanche pour transformer un local pro de stockage en un studio meublé de 25 m2.
J'ai donc choisi de faire un appartement avec beaucoup de rangements intégrés et avec quelques astuces : un mini-bureau accolé au dressing, une niche en guise d'assise, une petite verrière sur un meuble s'ouvrant des 2 côtés et cloisonnant discrètement la cuisine et le séjour-chambre.
Tout ça dans une décoration très végétale, aux teintes bois, blanc, bleu et vert, grâce à un joli papier peint.
Une pièce tout-en-un : séjour, chambre, dressing, bureau
343,697 Scandinavian Home Design Photos
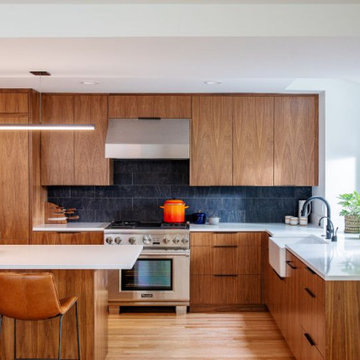
Hammer & Hand collaborated with Ashton Ford Design & Armin Quilici to give this Laurelhurst home in Portland, Oregon a big refresh. The team replaced finishes throughout the entire home, but the majority of the work took place in the kitchen and master bathroom. The kitchen was gutted and received all new appliances and finishes – including walnut cabinetry, white quartz countertops, and porcelain backsplash tile. The master bathroom has all new black walnut cabinetry, his and hers sinks, and black metal fixtures and accent lighting. The team also refinished an existing cedar accent wall, bringing out its natural beauty.
Another stand out feature of the remodel was the new staircase with oak stair treads, painted black aluminum handrail, and stainless steel air craft cables.
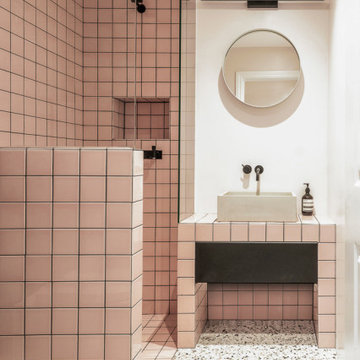
Lower Ground Floor Bathroom, withi minimalist pink and black interior
Photo of a small scandinavian 3/4 bathroom in London with flat-panel cabinets, black cabinets, pink tile, tile benchtops and pink benchtops.
Photo of a small scandinavian 3/4 bathroom in London with flat-panel cabinets, black cabinets, pink tile, tile benchtops and pink benchtops.
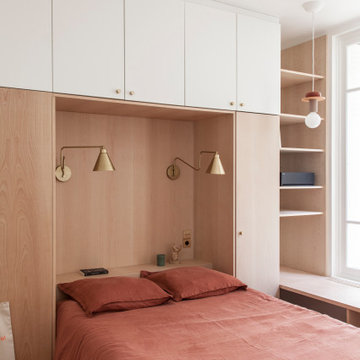
conception agence Épicène
photos Bertrand Fompeyrine
Small scandinavian guest bedroom in Paris with light hardwood floors and beige floor.
Small scandinavian guest bedroom in Paris with light hardwood floors and beige floor.
19



















