Single-wall Laundry Room Design Ideas
Refine by:
Budget
Sort by:Popular Today
81 - 100 of 10,588 photos
Item 1 of 2
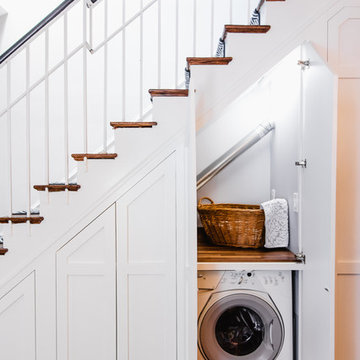
In a row home on in the Capitol Hill neighborhood of Washington DC needed a convenient place for their laundry room without taking up highly sought after square footage. Amish custom millwork and cabinets was used to design a hidden laundry room tucked beneath the existing stairs. Custom doors hide away a pair of laundry appliances, a wood countertop, and a reach in coat closet.
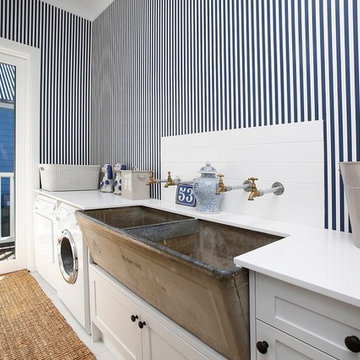
Jamie Cleary
Small country single-wall dedicated laundry room in Other with a farmhouse sink, shaker cabinets, white cabinets, multi-coloured walls, ceramic floors, a side-by-side washer and dryer, white floor and white benchtop.
Small country single-wall dedicated laundry room in Other with a farmhouse sink, shaker cabinets, white cabinets, multi-coloured walls, ceramic floors, a side-by-side washer and dryer, white floor and white benchtop.
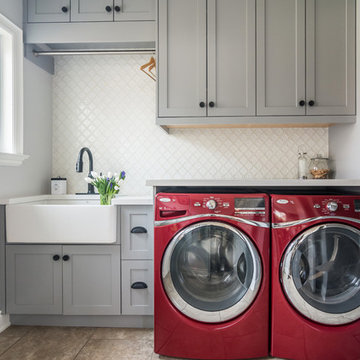
Photo of a transitional single-wall dedicated laundry room in Toronto with a farmhouse sink, shaker cabinets, grey cabinets, grey walls, a side-by-side washer and dryer, brown floor and white benchtop.
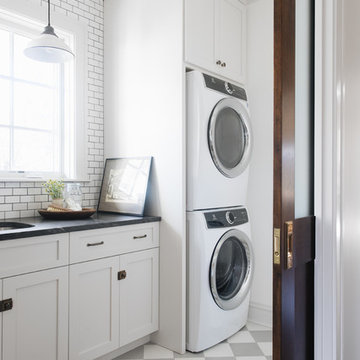
This is an example of a small traditional single-wall utility room in Chicago with an undermount sink, shaker cabinets, grey cabinets, granite benchtops, white walls, a stacked washer and dryer, multi-coloured floor, black benchtop and concrete floors.
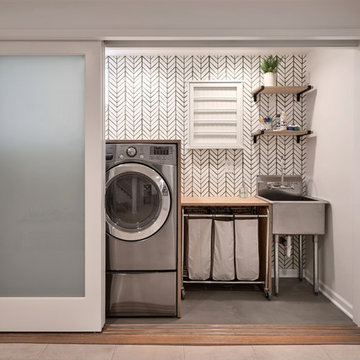
Jackson Design Build |
Photography: NW Architectural Photography
Mid-sized transitional single-wall laundry cupboard in Seattle with an utility sink, wood benchtops, concrete floors, a side-by-side washer and dryer, green floor and grey walls.
Mid-sized transitional single-wall laundry cupboard in Seattle with an utility sink, wood benchtops, concrete floors, a side-by-side washer and dryer, green floor and grey walls.
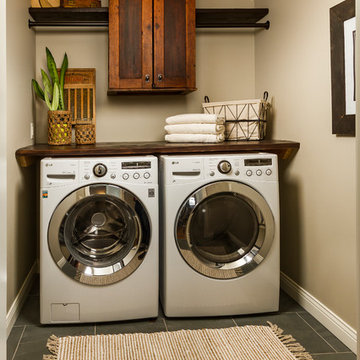
Mid-sized country single-wall dedicated laundry room in Minneapolis with shaker cabinets, grey walls, slate floors, a side-by-side washer and dryer and blue floor.
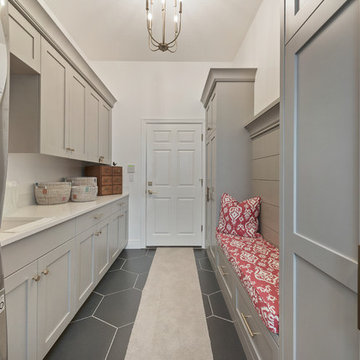
FX House Tours
Mid-sized country single-wall utility room in Salt Lake City with shaker cabinets, grey cabinets, quartzite benchtops, ceramic floors, a stacked washer and dryer, black floor, beige benchtop, an undermount sink and white walls.
Mid-sized country single-wall utility room in Salt Lake City with shaker cabinets, grey cabinets, quartzite benchtops, ceramic floors, a stacked washer and dryer, black floor, beige benchtop, an undermount sink and white walls.
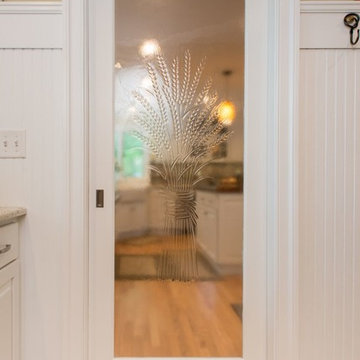
Photo of a contemporary single-wall dedicated laundry room with a drop-in sink, raised-panel cabinets, white cabinets, laminate benchtops, beige walls, ceramic floors, a stacked washer and dryer and beige floor.
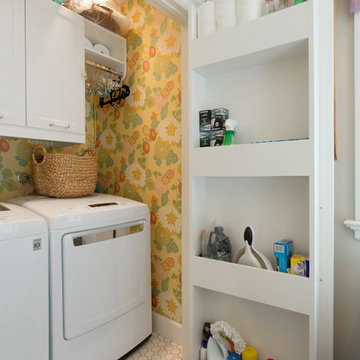
Small but sunny! This laundry closet makes the most of every square inch, fitted with custom storage on doors for cleaning supplies and (so much) more. Wallpaper is Thibaut, and design by Courtney B. Smith.
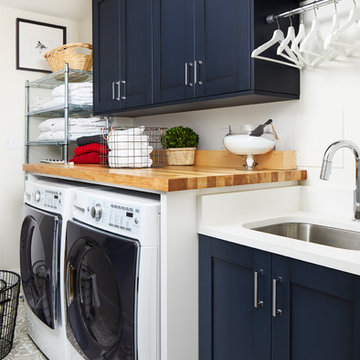
Inspiration for a transitional single-wall dedicated laundry room in DC Metro with an undermount sink, shaker cabinets, blue cabinets, wood benchtops, white walls, a side-by-side washer and dryer, grey floor and white benchtop.

Inspiration for a contemporary single-wall laundry cupboard in Vancouver with an undermount sink, flat-panel cabinets, light wood cabinets, white walls, light hardwood floors, a stacked washer and dryer, beige floor and white benchtop.
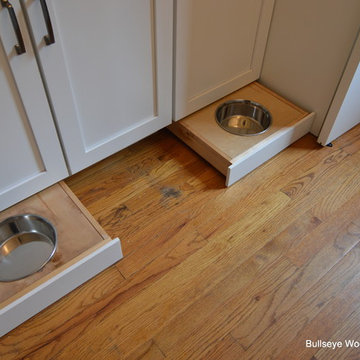
This repeat client requested that we organize and freshen up her laundry room since it is the main entry point for guests into her home. First we stacked the washer and dryer and enclosed it with a sliding frosted glass barn door. This allowed us to double her cabinetry and counter top space. Cabinets are custom, shaker style in Frosty White with tip-on toe kick pet food bowls, double trash can pull-out (which the homeowner uses to store her dog food for easy access), sink tilt out, undermount sink and Cashmere Carrara Zodiaq counter top.
Jason Jasienowski
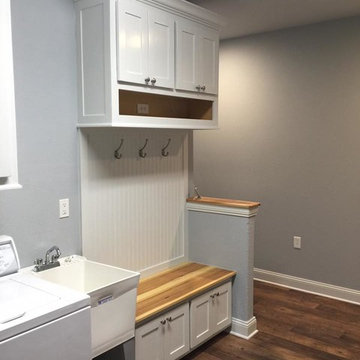
Mid-sized traditional single-wall utility room in Chicago with an utility sink, shaker cabinets, white cabinets, grey walls, medium hardwood floors, a side-by-side washer and dryer and brown floor.
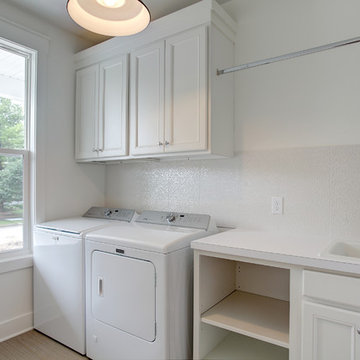
Design ideas for a small country single-wall dedicated laundry room in Grand Rapids with a drop-in sink, recessed-panel cabinets, laminate benchtops, white walls, laminate floors, a side-by-side washer and dryer and brown floor.
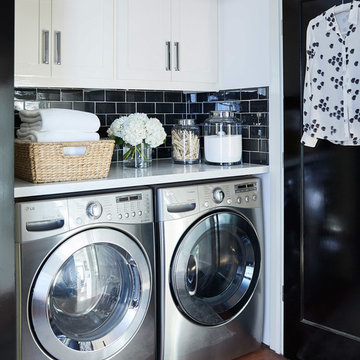
Photography by Matt Sartain
Small transitional single-wall laundry cupboard in San Francisco with white cabinets, marble benchtops, a side-by-side washer and dryer, shaker cabinets, dark hardwood floors, brown floor, white benchtop and white walls.
Small transitional single-wall laundry cupboard in San Francisco with white cabinets, marble benchtops, a side-by-side washer and dryer, shaker cabinets, dark hardwood floors, brown floor, white benchtop and white walls.
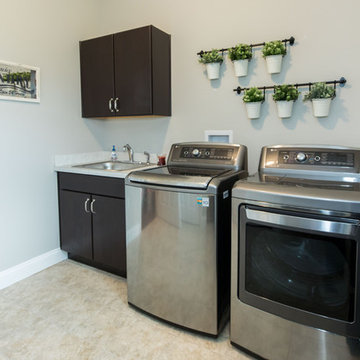
Laundry room with sink and vanity
Photo: Kingston Ko
This is an example of a large traditional single-wall dedicated laundry room in Philadelphia with a side-by-side washer and dryer.
This is an example of a large traditional single-wall dedicated laundry room in Philadelphia with a side-by-side washer and dryer.
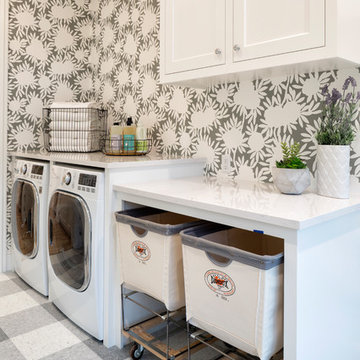
Builder: Great Neighborhood Homes, Inc.
Designer: Martha O'Hara Interiors
Photo: Landmark Photography
2017 Artisan Home Tour
Photo of a transitional single-wall laundry room in Minneapolis with shaker cabinets, white cabinets, multi-coloured walls, a side-by-side washer and dryer, grey floor and white benchtop.
Photo of a transitional single-wall laundry room in Minneapolis with shaker cabinets, white cabinets, multi-coloured walls, a side-by-side washer and dryer, grey floor and white benchtop.
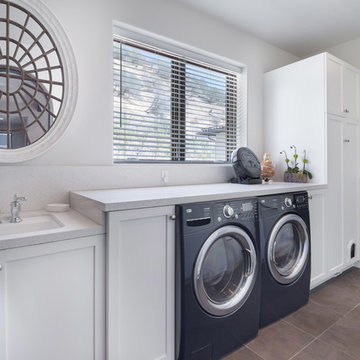
Photo of a large transitional single-wall dedicated laundry room in Los Angeles with an undermount sink, shaker cabinets, white cabinets, quartz benchtops, white walls, ceramic floors, a side-by-side washer and dryer and brown floor.
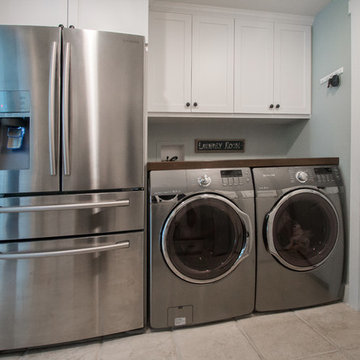
Mid-sized transitional single-wall utility room in Orange County with shaker cabinets, white cabinets, wood benchtops, grey walls, porcelain floors and a side-by-side washer and dryer.
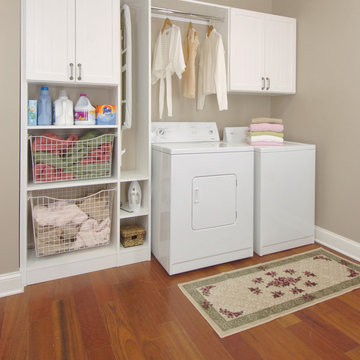
Inspiration for a mid-sized traditional single-wall dedicated laundry room in DC Metro with shaker cabinets, white cabinets, beige walls, dark hardwood floors, a side-by-side washer and dryer and brown floor.
Single-wall Laundry Room Design Ideas
5