Single-wall Laundry Room Design Ideas
Refine by:
Budget
Sort by:Popular Today
181 - 200 of 10,591 photos
Item 1 of 2
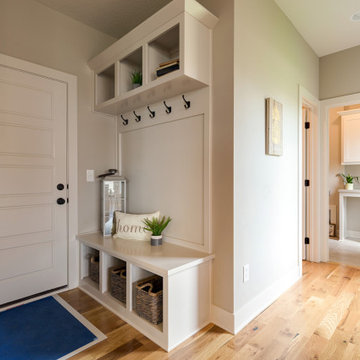
Mid-sized transitional single-wall utility room in Kansas City with shaker cabinets, white cabinets, laminate benchtops, grey walls, ceramic floors, a side-by-side washer and dryer, grey floor and grey benchtop.
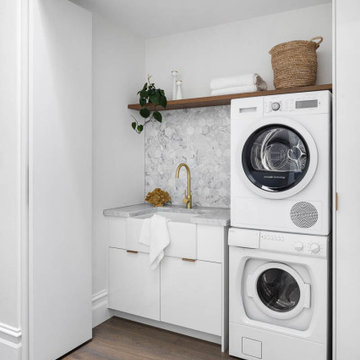
Photo of a small contemporary single-wall laundry cupboard in Melbourne with a farmhouse sink, white cabinets, marble benchtops, white walls, a stacked washer and dryer and grey benchtop.
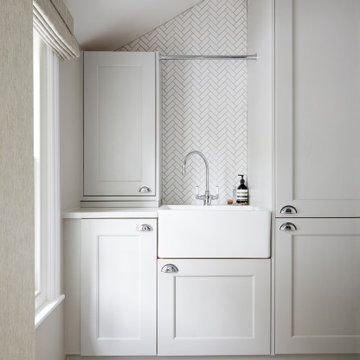
Inspiration for a small contemporary single-wall laundry cupboard in London with a farmhouse sink, shaker cabinets, grey cabinets, quartzite benchtops, grey walls, porcelain floors, a stacked washer and dryer, grey floor and white benchtop.
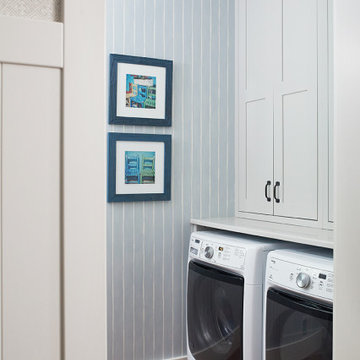
This cozy lake cottage skillfully incorporates a number of features that would normally be restricted to a larger home design. A glance of the exterior reveals a simple story and a half gable running the length of the home, enveloping the majority of the interior spaces. To the rear, a pair of gables with copper roofing flanks a covered dining area and screened porch. Inside, a linear foyer reveals a generous staircase with cascading landing.
Further back, a centrally placed kitchen is connected to all of the other main level entertaining spaces through expansive cased openings. A private study serves as the perfect buffer between the homes master suite and living room. Despite its small footprint, the master suite manages to incorporate several closets, built-ins, and adjacent master bath complete with a soaker tub flanked by separate enclosures for a shower and water closet.
Upstairs, a generous double vanity bathroom is shared by a bunkroom, exercise space, and private bedroom. The bunkroom is configured to provide sleeping accommodations for up to 4 people. The rear-facing exercise has great views of the lake through a set of windows that overlook the copper roof of the screened porch below.
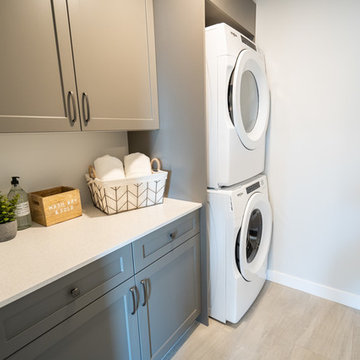
Inspiration for a mid-sized transitional single-wall dedicated laundry room in Edmonton with shaker cabinets, grey cabinets, quartz benchtops, grey walls, porcelain floors, a stacked washer and dryer, beige floor and white benchtop.
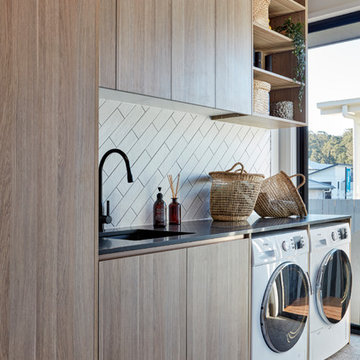
Inspiration for a contemporary single-wall dedicated laundry room in Brisbane with an undermount sink, flat-panel cabinets, medium wood cabinets, white walls, a side-by-side washer and dryer, grey floor and black benchtop.
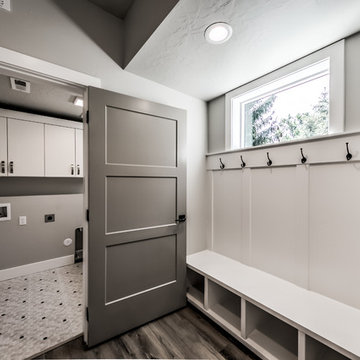
Inspiration for a mid-sized transitional single-wall dedicated laundry room in Boise with flat-panel cabinets, white cabinets, grey walls, dark hardwood floors, brown floor and grey benchtop.
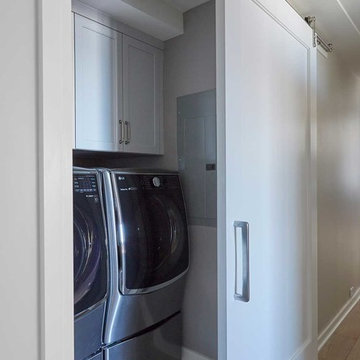
Barn door closes off laundry room from interior hallway. Photo by Mike Kaskel.
Small contemporary single-wall laundry cupboard in Chicago with shaker cabinets, white cabinets, grey walls, porcelain floors, a side-by-side washer and dryer and beige floor.
Small contemporary single-wall laundry cupboard in Chicago with shaker cabinets, white cabinets, grey walls, porcelain floors, a side-by-side washer and dryer and beige floor.
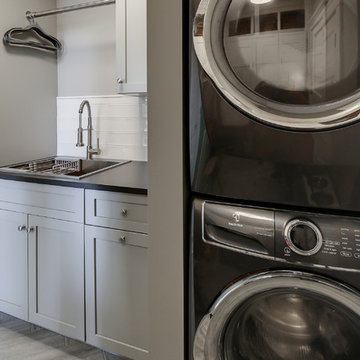
Inspiration for a small transitional single-wall dedicated laundry room in Dallas with a drop-in sink, shaker cabinets, grey cabinets, quartz benchtops, grey walls, laminate floors, a stacked washer and dryer, grey floor and black benchtop.
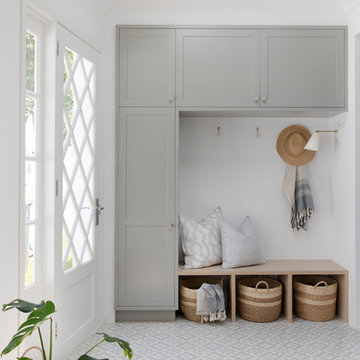
Donna Guyler Design
Mid-sized beach style single-wall utility room in Gold Coast - Tweed with shaker cabinets, grey cabinets, wood benchtops, white walls, porcelain floors and grey floor.
Mid-sized beach style single-wall utility room in Gold Coast - Tweed with shaker cabinets, grey cabinets, wood benchtops, white walls, porcelain floors and grey floor.
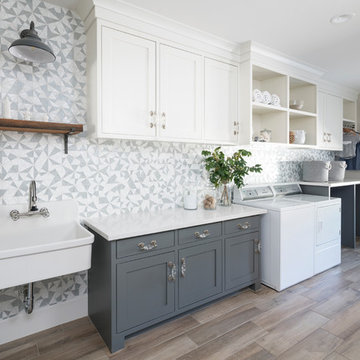
Joshua Caldwell
Design ideas for a large country single-wall dedicated laundry room in Phoenix with a farmhouse sink, shaker cabinets, blue cabinets, quartz benchtops, grey walls, ceramic floors, a side-by-side washer and dryer, brown floor and white benchtop.
Design ideas for a large country single-wall dedicated laundry room in Phoenix with a farmhouse sink, shaker cabinets, blue cabinets, quartz benchtops, grey walls, ceramic floors, a side-by-side washer and dryer, brown floor and white benchtop.
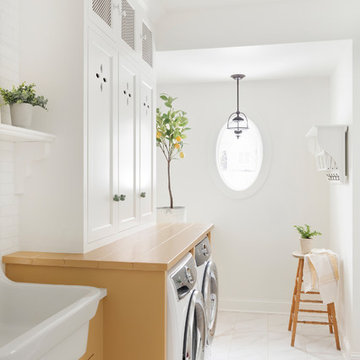
Photo of a mid-sized country single-wall utility room in Minneapolis with a drop-in sink, beaded inset cabinets, yellow cabinets, a side-by-side washer and dryer, white floor and yellow benchtop.
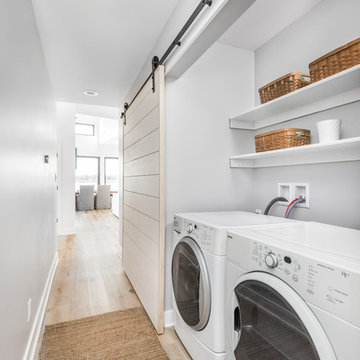
Inspiration for a beach style single-wall laundry cupboard in Indianapolis with grey walls, light hardwood floors, a side-by-side washer and dryer and beige floor.
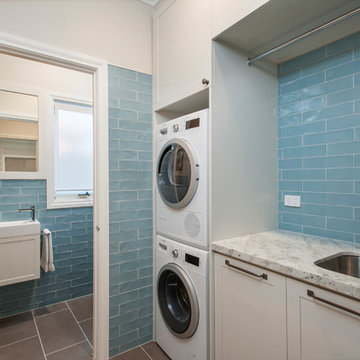
Compact Laundry and Powder Room.
Photo: Mark Fergus
This is an example of a small transitional single-wall utility room in Melbourne with an undermount sink, shaker cabinets, beige cabinets, granite benchtops, porcelain floors, a stacked washer and dryer, grey floor, beige walls, beige benchtop, ceramic splashback and blue splashback.
This is an example of a small transitional single-wall utility room in Melbourne with an undermount sink, shaker cabinets, beige cabinets, granite benchtops, porcelain floors, a stacked washer and dryer, grey floor, beige walls, beige benchtop, ceramic splashback and blue splashback.
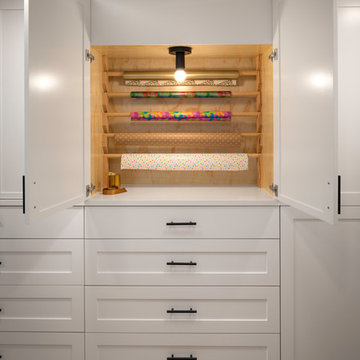
Caleb Vandermeer
This is an example of a mid-sized modern single-wall utility room in Portland with an undermount sink, recessed-panel cabinets, white cabinets, white walls, light hardwood floors, a stacked washer and dryer, beige floor and white benchtop.
This is an example of a mid-sized modern single-wall utility room in Portland with an undermount sink, recessed-panel cabinets, white cabinets, white walls, light hardwood floors, a stacked washer and dryer, beige floor and white benchtop.
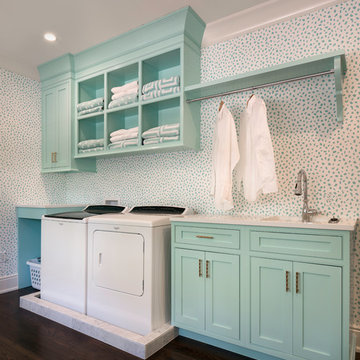
Deborah Scannell - Saint Simons Island, GA
This is an example of a mid-sized traditional single-wall dedicated laundry room in Jacksonville with a drop-in sink, beaded inset cabinets, turquoise cabinets, dark hardwood floors, a side-by-side washer and dryer and white benchtop.
This is an example of a mid-sized traditional single-wall dedicated laundry room in Jacksonville with a drop-in sink, beaded inset cabinets, turquoise cabinets, dark hardwood floors, a side-by-side washer and dryer and white benchtop.
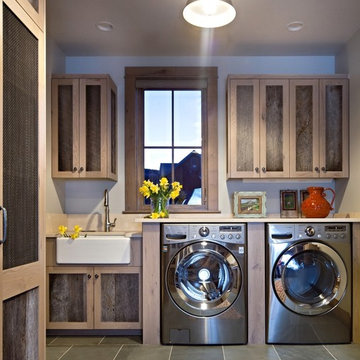
Design ideas for a country single-wall dedicated laundry room in Denver with a farmhouse sink, medium wood cabinets, grey walls, a side-by-side washer and dryer, grey floor, beige benchtop and shaker cabinets.
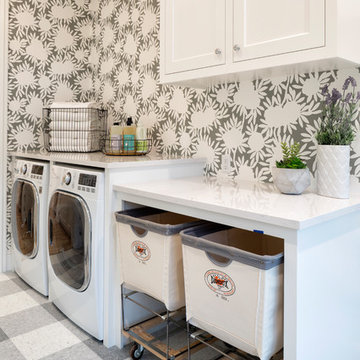
Builder: Great Neighborhood Homes, Inc.
Designer: Martha O'Hara Interiors
Photo: Landmark Photography
2017 Artisan Home Tour
Photo of a transitional single-wall laundry room in Minneapolis with shaker cabinets, white cabinets, multi-coloured walls, a side-by-side washer and dryer, grey floor and white benchtop.
Photo of a transitional single-wall laundry room in Minneapolis with shaker cabinets, white cabinets, multi-coloured walls, a side-by-side washer and dryer, grey floor and white benchtop.
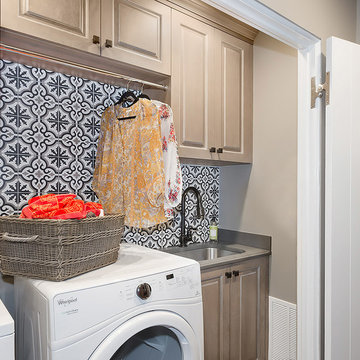
The kitchen, butler’s pantry, and laundry room uses Arbor Mills cabinetry and quartz counter tops. Wide plank flooring is installed to bring in an early world feel. Encaustic tiles and black iron hardware were used throughout. The butler’s pantry has polished brass latches and cup pulls which shine brightly on black painted cabinets. Across from the laundry room the fully custom mudroom wall was built around a salvaged 4” thick seat stained to match the laundry room cabinets.
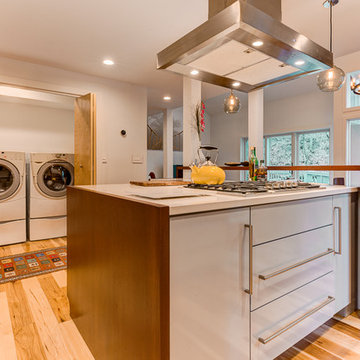
Photo of a small contemporary single-wall laundry cupboard in Los Angeles with white walls, light hardwood floors and a side-by-side washer and dryer.
Single-wall Laundry Room Design Ideas
10