Small Dining Room Design Ideas
Refine by:
Budget
Sort by:Popular Today
1 - 20 of 21,299 photos

Weather House is a bespoke home for a young, nature-loving family on a quintessentially compact Northcote block.
Our clients Claire and Brent cherished the character of their century-old worker's cottage but required more considered space and flexibility in their home. Claire and Brent are camping enthusiasts, and in response their house is a love letter to the outdoors: a rich, durable environment infused with the grounded ambience of being in nature.
From the street, the dark cladding of the sensitive rear extension echoes the existing cottage!s roofline, becoming a subtle shadow of the original house in both form and tone. As you move through the home, the double-height extension invites the climate and native landscaping inside at every turn. The light-bathed lounge, dining room and kitchen are anchored around, and seamlessly connected to, a versatile outdoor living area. A double-sided fireplace embedded into the house’s rear wall brings warmth and ambience to the lounge, and inspires a campfire atmosphere in the back yard.
Championing tactility and durability, the material palette features polished concrete floors, blackbutt timber joinery and concrete brick walls. Peach and sage tones are employed as accents throughout the lower level, and amplified upstairs where sage forms the tonal base for the moody main bedroom. An adjacent private deck creates an additional tether to the outdoors, and houses planters and trellises that will decorate the home’s exterior with greenery.
From the tactile and textured finishes of the interior to the surrounding Australian native garden that you just want to touch, the house encapsulates the feeling of being part of the outdoors; like Claire and Brent are camping at home. It is a tribute to Mother Nature, Weather House’s muse.

Adding custom storage was a big part of the renovation of this 1950s home, including creating spaces to show off some quirky vintage accessories such as transistor radios, old cameras, homemade treasures and travel souvenirs (such as these little wooden camels from Morocco and London Black Cab).

Small asian open plan dining in London with light hardwood floors and panelled walls.
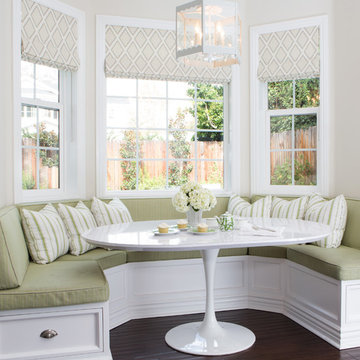
www.erikabiermanphotography.com
Inspiration for a small traditional dining room in Los Angeles with beige walls, no fireplace and dark hardwood floors.
Inspiration for a small traditional dining room in Los Angeles with beige walls, no fireplace and dark hardwood floors.
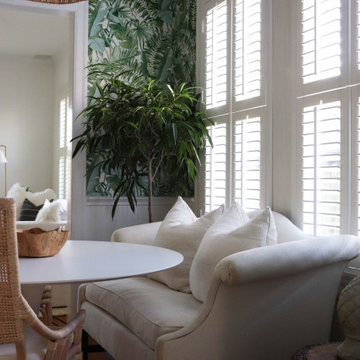
This relaxing space was filled with all new furnishings, décor, and lighting that allow comfortable dining. An antique upholstered settee adds a refined character to the space.
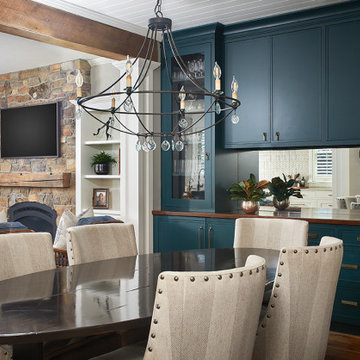
This cozy lake cottage skillfully incorporates a number of features that would normally be restricted to a larger home design. A glance of the exterior reveals a simple story and a half gable running the length of the home, enveloping the majority of the interior spaces. To the rear, a pair of gables with copper roofing flanks a covered dining area that connects to a screened porch. Inside, a linear foyer reveals a generous staircase with cascading landing. Further back, a centrally placed kitchen is connected to all of the other main level entertaining spaces through expansive cased openings. A private study serves as the perfect buffer between the homes master suite and living room. Despite its small footprint, the master suite manages to incorporate several closets, built-ins, and adjacent master bath complete with a soaker tub flanked by separate enclosures for shower and water closet. Upstairs, a generous double vanity bathroom is shared by a bunkroom, exercise space, and private bedroom. The bunkroom is configured to provide sleeping accommodations for up to 4 people. The rear facing exercise has great views of the rear yard through a set of windows that overlook the copper roof of the screened porch below.
Builder: DeVries & Onderlinde Builders
Interior Designer: Vision Interiors by Visbeen
Photographer: Ashley Avila Photography
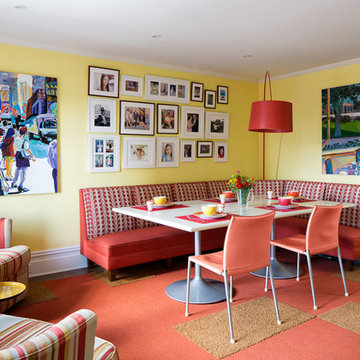
This is an example of a small midcentury dining room in Denver with yellow walls and red floor.
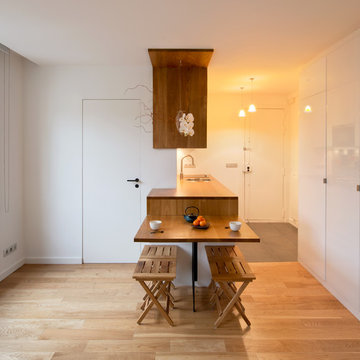
Photos © Hélène Hilaire
Design ideas for a small contemporary kitchen/dining combo in Paris with white walls, light hardwood floors and no fireplace.
Design ideas for a small contemporary kitchen/dining combo in Paris with white walls, light hardwood floors and no fireplace.

One functional challenge was that the home did not have a pantry. MCM closets were historically smaller than the walk-in closets and pantries of today. So, we printed out the home’s floorplan and began sketching ideas. The breakfast area was quite large, and it backed up to the primary bath on one side and it also adjoined the main hallway. We decided to reconfigure the large breakfast area by making part of it into a new walk-in pantry. This gave us the extra space we needed to create a new main hallway, enough space for a spacious walk-in pantry, and finally, we had enough space remaining in the breakfast area to add a cozy built-in walnut dining bench. Above the new dining bench, we designed and incorporated a geometric walnut accent wall to add warmth and texture.

This is an example of a small contemporary dining room in Chicago with white walls, dark hardwood floors and brown floor.

Small country dining room in Denver with beige walls, medium hardwood floors, brown floor and exposed beam.
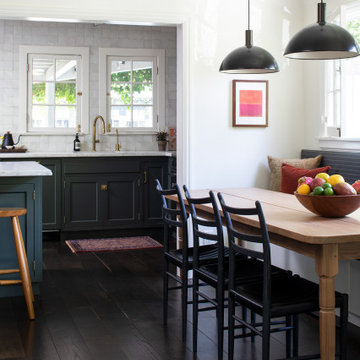
A custom built-in banquette in the dining room off the kitchen. We had a custom farm table made to fit the long length of the space.
Inspiration for a small eclectic dining room in San Francisco with white walls, dark hardwood floors and brown floor.
Inspiration for a small eclectic dining room in San Francisco with white walls, dark hardwood floors and brown floor.

This is an example of a small eclectic dining room in London with blue walls, light hardwood floors, beige floor and wallpaper.

This is an example of a small transitional dining room in Dallas with white walls, medium hardwood floors, brown floor and vaulted.
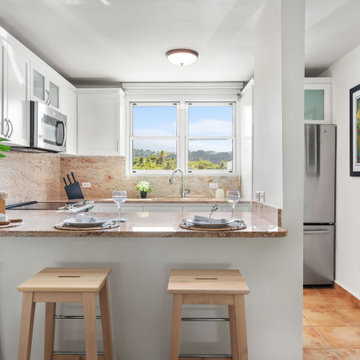
This second home was remodeled for an Airbnb. It has an open space floor plan that allows all visitors to interact in a comfortable way.
Design ideas for a small beach style dining room in Dallas with white walls and beige floor.
Design ideas for a small beach style dining room in Dallas with white walls and beige floor.
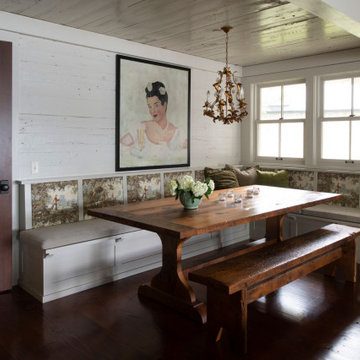
Contractor: Craig Williams
Photography: Scott Amundson
Photo of a small beach style dining room in Minneapolis with white walls and dark hardwood floors.
Photo of a small beach style dining room in Minneapolis with white walls and dark hardwood floors.
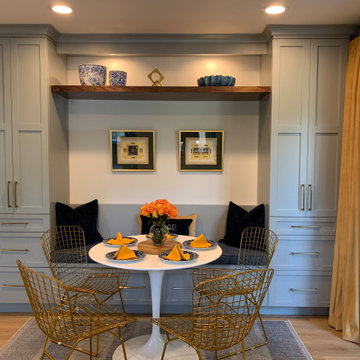
Design ideas for a small contemporary dining room in San Francisco with grey walls, laminate floors and grey floor.

The 2021 Southern Living Idea House is inspiring on multiple levels. Dubbed the “forever home,” the concept was to design for all stages of life, with thoughtful spaces that meet the ever-evolving needs of families today.
Marvin products were chosen for this project to maximize the use of natural light, allow airflow from outdoors to indoors, and provide expansive views that overlook the Ohio River.
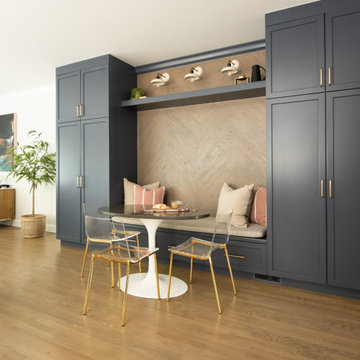
Design ideas for a small transitional dining room in Chicago with white walls, medium hardwood floors, no fireplace and brown floor.
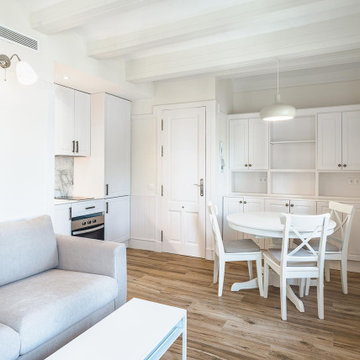
Design ideas for a small traditional open plan dining in Barcelona with white walls.
Small Dining Room Design Ideas
1