Small Exterior Design Ideas
Refine by:
Budget
Sort by:Popular Today
181 - 200 of 23,172 photos
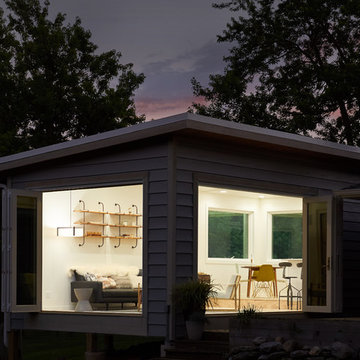
Ken & Erin Loechner
Inspiration for a small midcentury one-storey grey house exterior in Other with a shed roof and a shingle roof.
Inspiration for a small midcentury one-storey grey house exterior in Other with a shed roof and a shingle roof.
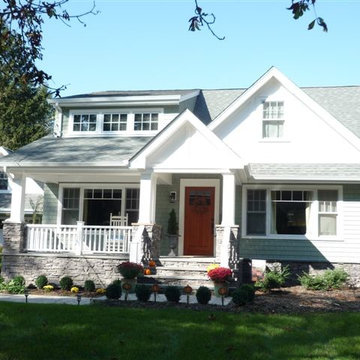
New Porch, & Dormer addition to a standard existing cape, in Huntington, New York.
Photo By: Robert J. Chernack Architect, P.C.
Photo of a small traditional two-storey exterior in New York with vinyl siding.
Photo of a small traditional two-storey exterior in New York with vinyl siding.
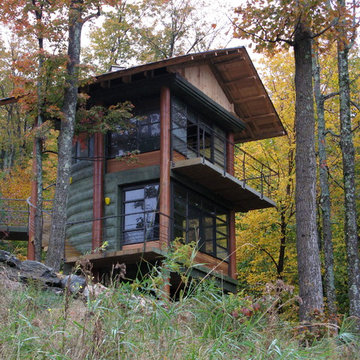
Inspiration for a small country two-storey concrete green exterior in Burlington with a gable roof and a metal roof.
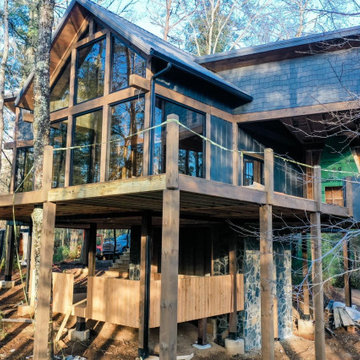
Nestled in the heart of the picturesque North Georgia Mountains, the Cherry Log tree houses are a stunning example of modern rustic architecture. Designed by James Knight of Reynard Custom Homes, these two tree houses exude an air of natural charm, featuring bark siding that blends seamlessly with the surrounding forest.
At first glance, one cannot help but be drawn to the thick metal rebar railing that frames the exterior of the tree houses, creating a unique and inviting look. The semi-attached sauna tower adds a touch of luxury to the rustic retreat, offering a perfect space for relaxation and rejuvenation after a long day exploring the surrounding wilderness.
Inside, the tree houses boast two spacious bedrooms and two beautifully appointed bathrooms, providing the perfect space for families or groups of friends. The loft above the kitchen offers additional sleeping space, making it the ideal spot for a cozy evening spent with loved ones.
As you step outside onto the deck, the stunning views of the mountains and lake take your breath away. The perfect spot to enjoy a morning coffee or an evening glass of wine, the deck provides a serene and tranquil space to soak up the natural beauty that surrounds you.
Overall, the Cherry Log tree houses are a perfect blend of modern luxury and rustic charm, providing a unique and unforgettable experience in the heart of the North Georgia Mountains.

Custom cottage in coastal village of Southport NC. Easy single floor living with 3 bedrooms, 2 baths, open living spaces, outdoor breezeway and screened porch.

This home in Lafayette that was hit with hail, has a new CertainTeed Northgate Class IV Impact Resistant roof in the color Heather Blend.
This is an example of a small traditional two-storey yellow house exterior in Denver with concrete fiberboard siding, a gable roof, a shingle roof and a brown roof.
This is an example of a small traditional two-storey yellow house exterior in Denver with concrete fiberboard siding, a gable roof, a shingle roof and a brown roof.

This is the renovated design which highlights the vaulted ceiling that projects through to the exterior.
Photo of a small midcentury one-storey grey house exterior in Chicago with concrete fiberboard siding, a hip roof, a shingle roof, a grey roof and clapboard siding.
Photo of a small midcentury one-storey grey house exterior in Chicago with concrete fiberboard siding, a hip roof, a shingle roof, a grey roof and clapboard siding.
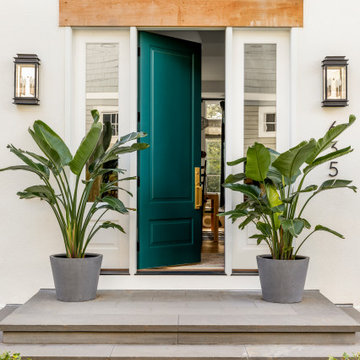
Interior Design: Lucy Interior Design | Builder: Detail Homes | Landscape Architecture: TOPO | Photography: Spacecrafting
Photo of a small eclectic two-storey stucco white house exterior in Minneapolis with a gable roof and a shingle roof.
Photo of a small eclectic two-storey stucco white house exterior in Minneapolis with a gable roof and a shingle roof.
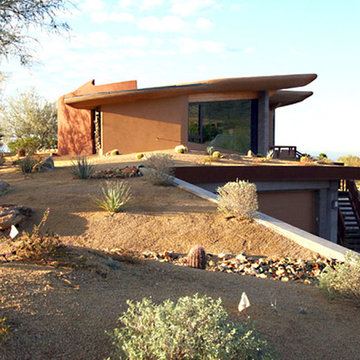
Curvaceous geometry shapes this super insulated modern earth-contact home-office set within the desert xeriscape landscape on the outskirts of Phoenix Arizona, USA.
This detached Desert Office or Guest House is actually set below the xeriscape desert garden by 30", creating eye level garden views when seated at your desk. Hidden below, completely underground and naturally cooled by the masonry walls in full earth contact, sits a six car garage and storage space.
There is a spiral stair connecting the two levels creating the sensation of climbing up and out through the landscaping as you rise up the spiral, passing by the curved glass windows set right at ground level.
This property falls withing the City Of Scottsdale Natural Area Open Space (NAOS) area so special attention was required for this sensitive desert land project.
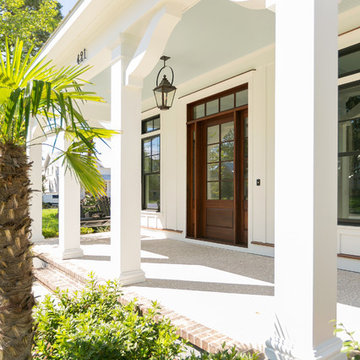
Small two-storey white house exterior in Charleston with concrete fiberboard siding, a gable roof and a metal roof.
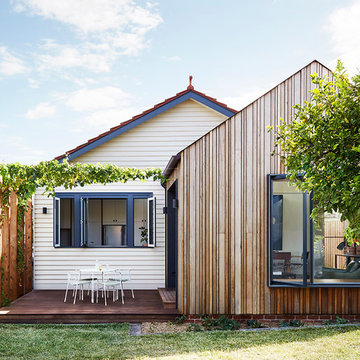
Built by Neverstop Group + Photograph by Caitlin Mills +
Styling by Natalie James
Small contemporary one-storey beige house exterior in Melbourne with wood siding, a mixed roof and a gable roof.
Small contemporary one-storey beige house exterior in Melbourne with wood siding, a mixed roof and a gable roof.
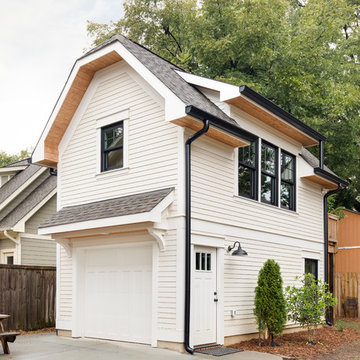
This is an example of a small arts and crafts two-storey white house exterior in Charlotte with concrete fiberboard siding, a gable roof and a shingle roof.
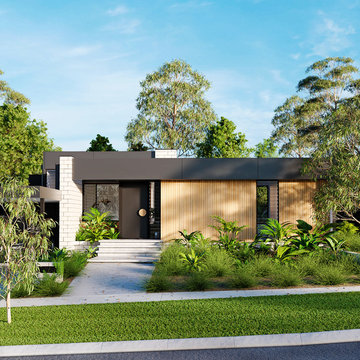
Small contemporary one-storey multi-coloured house exterior in Perth with a flat roof, a metal roof and mixed siding.
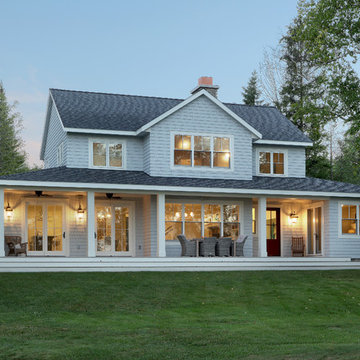
Builder: Boone Construction
Photographer: M-Buck Studio
This lakefront farmhouse skillfully fits four bedrooms and three and a half bathrooms in this carefully planned open plan. The symmetrical front façade sets the tone by contrasting the earthy textures of shake and stone with a collection of crisp white trim that run throughout the home. Wrapping around the rear of this cottage is an expansive covered porch designed for entertaining and enjoying shaded Summer breezes. A pair of sliding doors allow the interior entertaining spaces to open up on the covered porch for a seamless indoor to outdoor transition.
The openness of this compact plan still manages to provide plenty of storage in the form of a separate butlers pantry off from the kitchen, and a lakeside mudroom. The living room is centrally located and connects the master quite to the home’s common spaces. The master suite is given spectacular vistas on three sides with direct access to the rear patio and features two separate closets and a private spa style bath to create a luxurious master suite. Upstairs, you will find three additional bedrooms, one of which a private bath. The other two bedrooms share a bath that thoughtfully provides privacy between the shower and vanity.
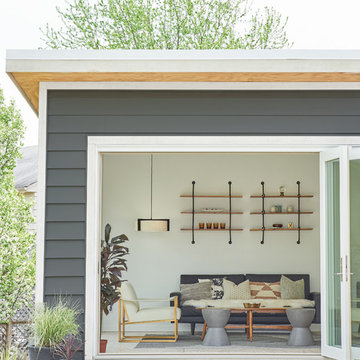
Ken & Erin Loechner
Photo of a small midcentury one-storey grey house exterior in Other with a shed roof and a shingle roof.
Photo of a small midcentury one-storey grey house exterior in Other with a shed roof and a shingle roof.
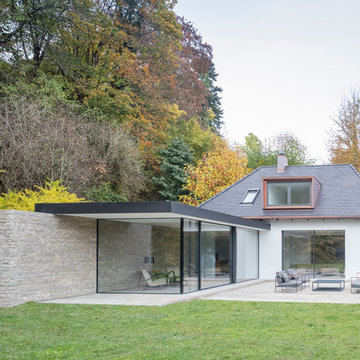
Inspiration for a small modern one-storey white house exterior in Munich with mixed siding.
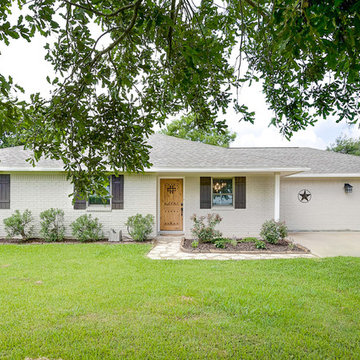
Ranch style house with white brick exterior, black shutters, grey shingle roof, natural stone walkway, and natural wood front door. Jennifer Vera Photography.
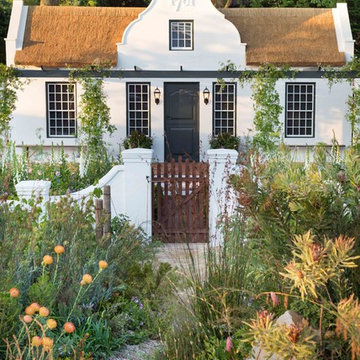
Mimi Connolly
Photo of a small country two-storey white house exterior in London with a gable roof.
Photo of a small country two-storey white house exterior in London with a gable roof.
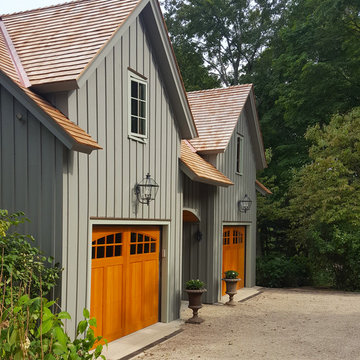
Small traditional two-storey grey house exterior in New York with wood siding, a gable roof and a shingle roof.
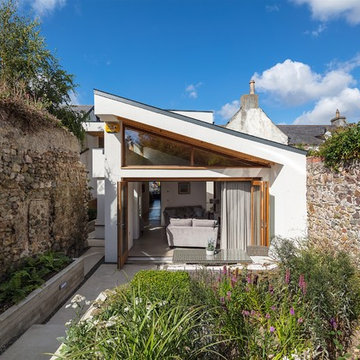
Richard Hatch Photography
Inspiration for a small contemporary one-storey stucco white house exterior in Other with a flat roof.
Inspiration for a small contemporary one-storey stucco white house exterior in Other with a flat roof.
Small Exterior Design Ideas
10