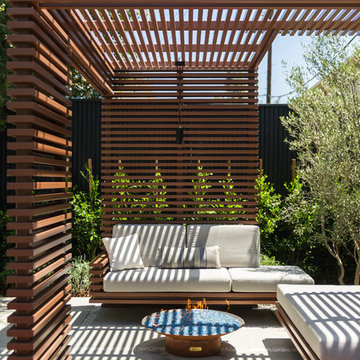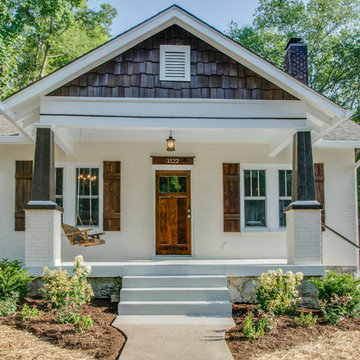Small Exterior Design Ideas
Refine by:
Budget
Sort by:Popular Today
1 - 20 of 23,175 photos

The rear extension is expressed as a simple gable form. The addition steps out to the full width of the block, and accommodates a second bathroom in addition to a tiny shed accessed on the rear facade.
The remaining 2/3 of the facade is expressed as a recessed opening with sliding doors and a gable window.

This 8.3 star energy rated home is a beacon when it comes to paired back, simple and functional elegance. With great attention to detail in the design phase as well as carefully considered selections in materials, openings and layout this home performs like a Ferrari. The in-slab hydronic system that is run off a sizeable PV system assists with minimising temperature fluctuations.
This home is entered into 2023 Design Matters Award as well as a winner of the 2023 HIA Greensmart Awards. Karli Rise is featured in Sanctuary Magazine in 2023.

This is the renovated design which highlights the vaulted ceiling that projects through to the exterior.
Photo of a small midcentury one-storey grey house exterior in Chicago with concrete fiberboard siding, a hip roof, a shingle roof, a grey roof and clapboard siding.
Photo of a small midcentury one-storey grey house exterior in Chicago with concrete fiberboard siding, a hip roof, a shingle roof, a grey roof and clapboard siding.
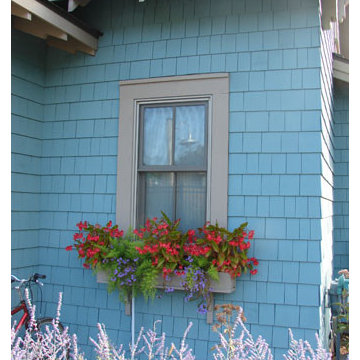
Chesapeake
This is an example of a small traditional one-storey blue exterior in Grand Rapids with wood siding.
This is an example of a small traditional one-storey blue exterior in Grand Rapids with wood siding.
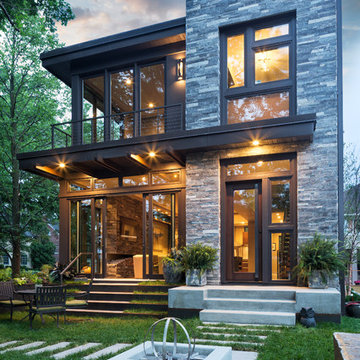
Builder: John Kraemer & Sons | Photography: Landmark Photography
Small contemporary two-storey grey exterior in Minneapolis with mixed siding and a flat roof.
Small contemporary two-storey grey exterior in Minneapolis with mixed siding and a flat roof.
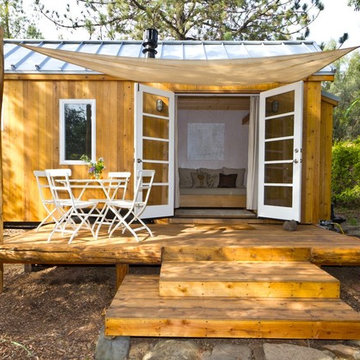
Exterior deck doubles the living space for my teeny tiny house! All the wood for the deck is reclaimed from fallen trees and siding from an old house. The french doors and kitchen window is also reclaimed. Photo: Chibi Moku

Tiny House Exterior
Photography: Gieves Anderson
Noble Johnson Architects was honored to partner with Huseby Homes to design a Tiny House which was displayed at Nashville botanical garden, Cheekwood, for two weeks in the spring of 2021. It was then auctioned off to benefit the Swan Ball. Although the Tiny House is only 383 square feet, the vaulted space creates an incredibly inviting volume. Its natural light, high end appliances and luxury lighting create a welcoming space.
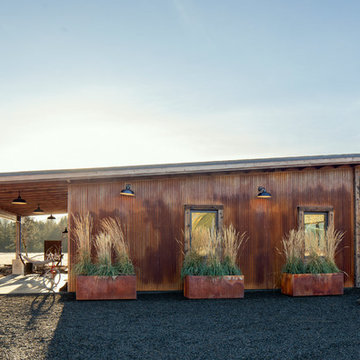
Early morning in Mazama.
Image by Stephen Brousseau.
Small industrial one-storey brown house exterior in Seattle with metal siding, a shed roof and a metal roof.
Small industrial one-storey brown house exterior in Seattle with metal siding, a shed roof and a metal roof.
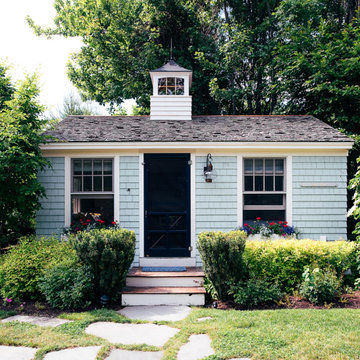
A tiny waterfront house in Kennebunkport, Maine.
Photos by James R. Salomon
Design ideas for a small beach style one-storey blue exterior in Portland Maine with wood siding, a hip roof and a shingle roof.
Design ideas for a small beach style one-storey blue exterior in Portland Maine with wood siding, a hip roof and a shingle roof.
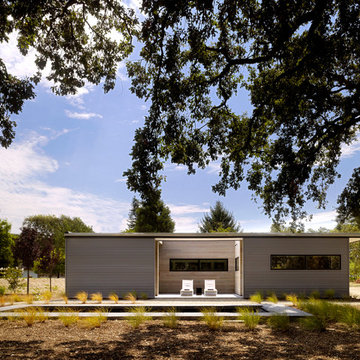
Matthew Millman
Small modern one-storey grey exterior in San Francisco with metal siding and a flat roof.
Small modern one-storey grey exterior in San Francisco with metal siding and a flat roof.
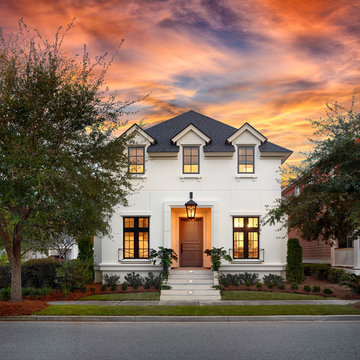
Small transitional two-storey stucco white house exterior in Charleston with a hip roof and a shingle roof.
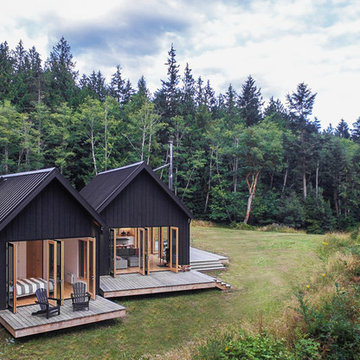
Photographer: Alexander Canaria and Taylor Proctor
This is an example of a small country one-storey grey exterior in Seattle with wood siding and a gable roof.
This is an example of a small country one-storey grey exterior in Seattle with wood siding and a gable roof.
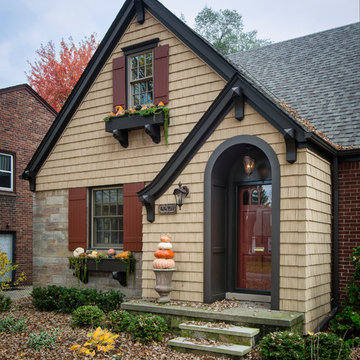
This post-war, plain bungalow was transformed into a charming cottage with this new exterior detail, which includes a new roof, red shutters, energy-efficient windows, and a beautiful new front porch that matched the roof line. Window boxes with matching corbels were also added to the exterior, along with pleated copper roofing on the large window and side door.
Photo courtesy of Kate Benjamin Photography
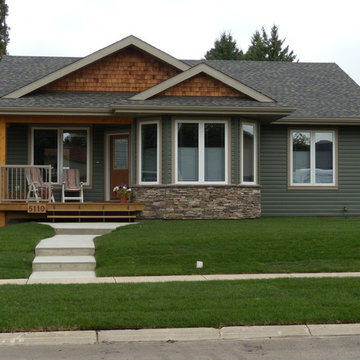
Photo of a small arts and crafts one-storey green house exterior in Calgary with vinyl siding, a gable roof and a shingle roof.

Small arts and crafts two-storey green exterior in DC Metro with wood siding and a gable roof.
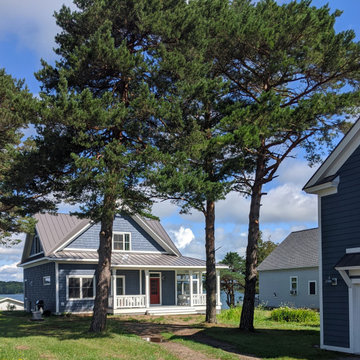
Sweet little cottage for the client to be able to retire on the St. Lawrence River. Lovely classic cottage with traditional details.
Photo of a small traditional two-storey blue house exterior in New York with vinyl siding, a gable roof, a metal roof, a brown roof and shingle siding.
Photo of a small traditional two-storey blue house exterior in New York with vinyl siding, a gable roof, a metal roof, a brown roof and shingle siding.

Front entry of a Cambridgeport cottage with red door and mahogany decking.
Inspiration for a small transitional two-storey grey house exterior in Boston with concrete fiberboard siding, a shingle roof, a grey roof and clapboard siding.
Inspiration for a small transitional two-storey grey house exterior in Boston with concrete fiberboard siding, a shingle roof, a grey roof and clapboard siding.

This lovely little modern farmhouse is located at the base of the foothills in one of Boulder’s most prized neighborhoods. Tucked onto a challenging narrow lot, this inviting and sustainably designed 2400 sf., 4 bedroom home lives much larger than its compact form. The open floor plan and vaulted ceilings of the Great room, kitchen and dining room lead to a beautiful covered back patio and lush, private back yard. These rooms are flooded with natural light and blend a warm Colorado material palette and heavy timber accents with a modern sensibility. A lyrical open-riser steel and wood stair floats above the baby grand in the center of the home and takes you to three bedrooms on the second floor. The Master has a covered balcony with exposed beamwork & warm Beetle-kill pine soffits, framing their million-dollar view of the Flatirons.
Its simple and familiar style is a modern twist on a classic farmhouse vernacular. The stone, Hardie board siding and standing seam metal roofing create a resilient and low-maintenance shell. The alley-loaded home has a solar-panel covered garage that was custom designed for the family’s active & athletic lifestyle (aka “lots of toys”). The front yard is a local food & water-wise Master-class, with beautiful rain-chains delivering roof run-off straight to the family garden.
Small Exterior Design Ideas
1
