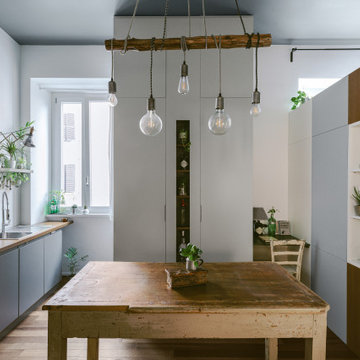Small Living Room Design Photos
Refine by:
Budget
Sort by:Popular Today
21 - 40 of 42,519 photos

Product styling photoshoot for Temple and Webster
Design ideas for a small scandinavian enclosed living room in Adelaide with blue walls, medium hardwood floors and panelled walls.
Design ideas for a small scandinavian enclosed living room in Adelaide with blue walls, medium hardwood floors and panelled walls.
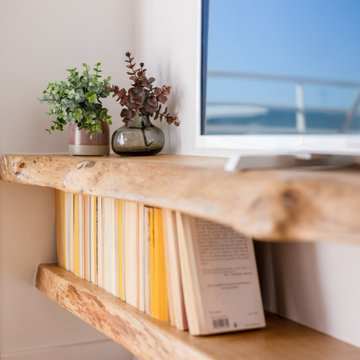
Small scandinavian open concept living room in Other with white walls, light hardwood floors and a freestanding tv.

© Lassiter Photography | ReVisionCharlotte.com
Inspiration for a small transitional formal open concept living room in Charlotte with white walls, dark hardwood floors, a standard fireplace, a stone fireplace surround, a built-in media wall, brown floor, vaulted and brick walls.
Inspiration for a small transitional formal open concept living room in Charlotte with white walls, dark hardwood floors, a standard fireplace, a stone fireplace surround, a built-in media wall, brown floor, vaulted and brick walls.
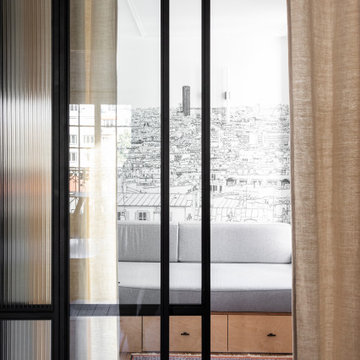
Photo : BCDF Studio
This is an example of a small contemporary enclosed living room in Paris with a library, white walls, medium hardwood floors, no fireplace, no tv, brown floor and wallpaper.
This is an example of a small contemporary enclosed living room in Paris with a library, white walls, medium hardwood floors, no fireplace, no tv, brown floor and wallpaper.

This single family home had been recently flipped with builder-grade materials. We touched each and every room of the house to give it a custom designer touch, thoughtfully marrying our soft minimalist design aesthetic with the graphic designer homeowner’s own design sensibilities. One of the most notable transformations in the home was opening up the galley kitchen to create an open concept great room with large skylight to give the illusion of a larger communal space.
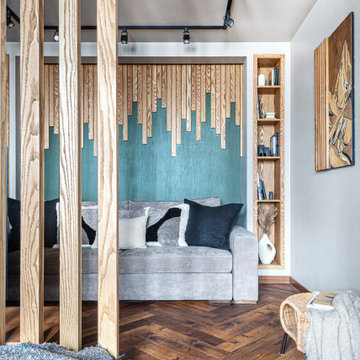
Inspiration for a small contemporary living room in Moscow with green walls, laminate floors, no fireplace, a freestanding tv and brown floor.

Black and white trim and warm gray walls create transitional style in a small-space living room.
Small transitional living room in Minneapolis with grey walls, laminate floors, a standard fireplace, a tile fireplace surround and brown floor.
Small transitional living room in Minneapolis with grey walls, laminate floors, a standard fireplace, a tile fireplace surround and brown floor.
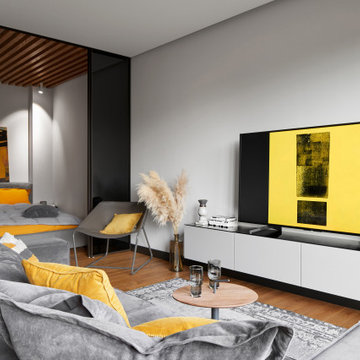
Просматривая множество вариантов для покупки своей квартиры, мне очень понравился вид из окна в одной из квартир на Бассейной улице, что и послужило решающим фактором для покупки. Проект уже был и участвовал в конкурсе, и было бы жалко его не использовать!
Дом хороший – кирпичный и новый, но квартира требовала доработки: тем самым снесли стенку между кухней и гостиной. Изменили расположение санузла ( сдвинув мокрую зону на место большого холла) и это стало возможным, так как это первый этаж. Поменяли все остекление на панорамные окна, что дало ещё больше света в квартиру. Вообще эта идея была первой когда я в живую увидела вид с выходом на террасу (в мою площадь входит дополнительно открытая терраса с площадью в 40 квадратных метров).
Концепция стекла, кирпича и бетона с основным материалом дерево в цвете коньяк. Сделав перепланировку получили спальную зону, холл, санузел и совмещённую кухню с гостиной.
Все вещи наполнялись постепенно, концепцию отличается от задумки первоначальной которая была на конкурсе. Сейчас это мой уютный домашний уголочек и рабочее место, и место в котором можно наблюдать природу и релаксировать.

Living room furnishing and remodel
Small midcentury open concept living room in Los Angeles with white walls, medium hardwood floors, a corner fireplace, a brick fireplace surround, a corner tv, brown floor and timber.
Small midcentury open concept living room in Los Angeles with white walls, medium hardwood floors, a corner fireplace, a brick fireplace surround, a corner tv, brown floor and timber.

Kitchenette/Office/ Living space with loft above accessed via a ladder. The bookshelf has an integrated stained wood desk/dining table that can fold up and serves as sculptural artwork when the desk is not in use.
Photography: Gieves Anderson Noble Johnson Architects was honored to partner with Huseby Homes to design a Tiny House which was displayed at Nashville botanical garden, Cheekwood, for two weeks in the spring of 2021. It was then auctioned off to benefit the Swan Ball. Although the Tiny House is only 383 square feet, the vaulted space creates an incredibly inviting volume. Its natural light, high end appliances and luxury lighting create a welcoming space.

Inspiration for a small transitional formal open concept living room in Chicago with green walls, medium hardwood floors, no fireplace, no tv, brown floor, coffered and wallpaper.

On arrive dans le salon par la partie la plus basse, qui est celle qui accueille la mezzanine.
L'espace est assez large pour laisser l'échelle de manière fixe, et non amovible. La vue est sympathique en arrivant, et surtout accueillante avec le salon.
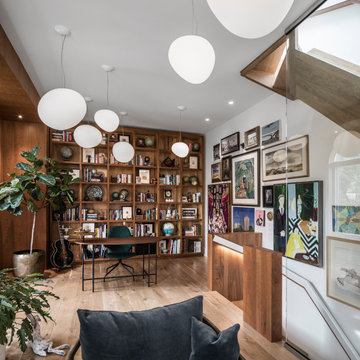
The open-plan second floor now provides efficient gallery space for a portion of the owners' contemporary art collection. Bubble lights – the Gregg Pendant, designed by Ludovica +Roberto Palomba for Foscarini – provide even lighting throughout this tall, narrow space.
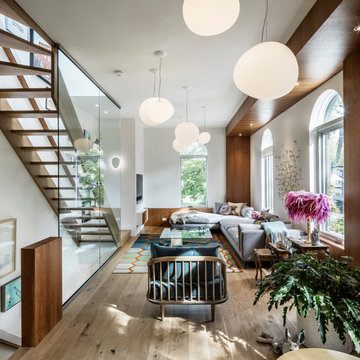
This three-storey 19th-century building was originally a dairy. In the 1980s it was vertically subdivided into three narrow townhouse units. To expand the apparent width of the second-floor living area, we replaced the existing enclosed stair with a new stair behind transparent floor-to-ceiling glass panels. View facing east through second-floor living area, with reclaimed wide board white oak flooring and cherry wall framing.
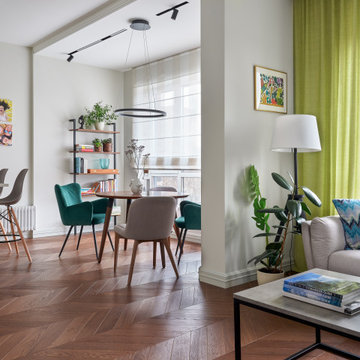
Благодаря светлых стенам, удачно организованному освещению и ярким деталям и предметам интерьера, квартира выглядит гораздо более просторной, чем она есть на самом деле.

Vista del salon. Carpinterias de madera nuevas inspiradas en las originales, pared de ladrillos caravista.
Small industrial loft-style living room in Valencia with white walls, dark hardwood floors, exposed beam and brick walls.
Small industrial loft-style living room in Valencia with white walls, dark hardwood floors, exposed beam and brick walls.
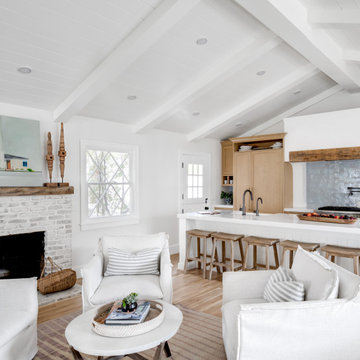
Bright and airy cottage great room with natural elements and pops of blue.
Inspiration for a small beach style living room in Orange County with vaulted.
Inspiration for a small beach style living room in Orange County with vaulted.
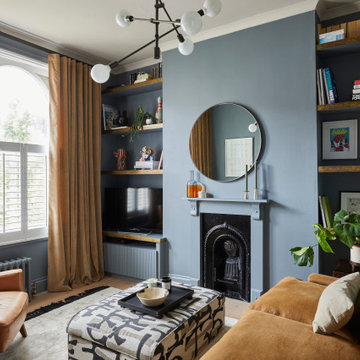
The living room at our Crouch End apartment project, creating a chic, cosy space to relax and entertain. A soft powder blue adorns the walls in a room that is flooded with natural light. Brass clad shelves bring a considered attention to detail, with contemporary fixtures contrasted with a traditional sofa shape.
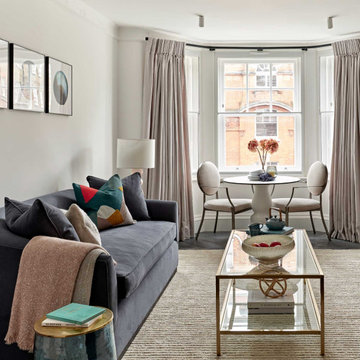
Design ideas for a small transitional open concept living room in London with white walls, dark hardwood floors, a standard fireplace, no tv and brown floor.
Small Living Room Design Photos
2
