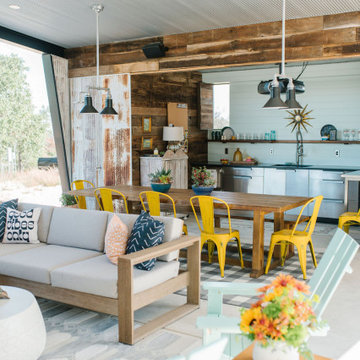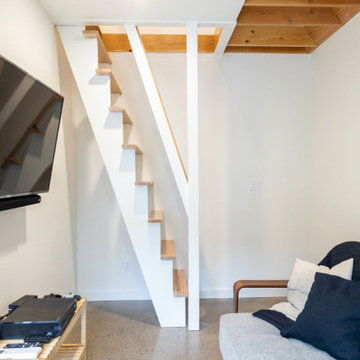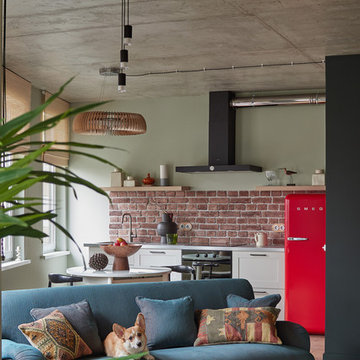Small Living Room Design Photos
Refine by:
Budget
Sort by:Popular Today
21 - 40 of 42,563 photos
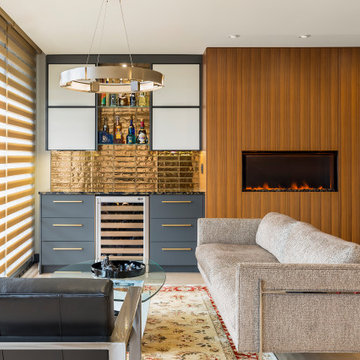
Photo of a small contemporary formal open concept living room in Minneapolis with light hardwood floors, a standard fireplace, a wood fireplace surround, no tv and beige floor.
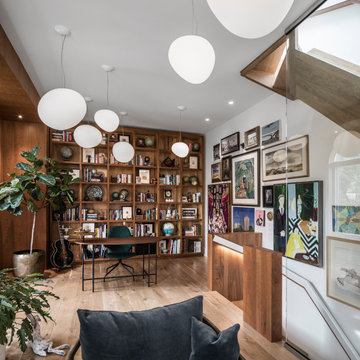
The open-plan second floor now provides efficient gallery space for a portion of the owners' contemporary art collection. Bubble lights – the Gregg Pendant, designed by Ludovica +Roberto Palomba for Foscarini – provide even lighting throughout this tall, narrow space.

Студия предназначена для сдачи в краткосрочную и среднесрочную аренду молодому одинокому мужчине. На первом этаже размещены основной санузел с душевой кабиной, небольшая прихожая, мини-кухня с барной стойкой и лаунж-зона. Второй этаж отведен под спальню с собственным санузлом.

This is an example of a small country open concept living room in Chicago with white walls, medium hardwood floors, a built-in media wall, brown floor and timber.

Vista del salon. Carpinterias de madera nuevas inspiradas en las originales, pared de ladrillos caravista.
Small industrial loft-style living room in Valencia with white walls, dark hardwood floors, exposed beam and brick walls.
Small industrial loft-style living room in Valencia with white walls, dark hardwood floors, exposed beam and brick walls.
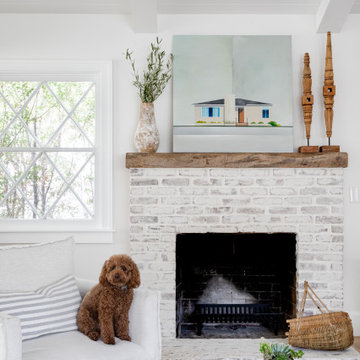
Bright and airy cottage living room with white washed brick and natural wood beam mantle.
Photo of a small beach style open concept living room in Orange County with white walls, light hardwood floors, a standard fireplace, a brick fireplace surround, no tv and vaulted.
Photo of a small beach style open concept living room in Orange County with white walls, light hardwood floors, a standard fireplace, a brick fireplace surround, no tv and vaulted.
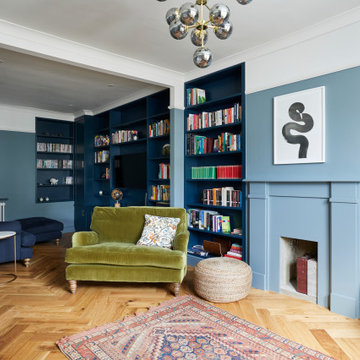
This is an example of a small transitional enclosed living room in London with a library, blue walls, medium hardwood floors, a standard fireplace, a plaster fireplace surround, a wall-mounted tv and brown floor.
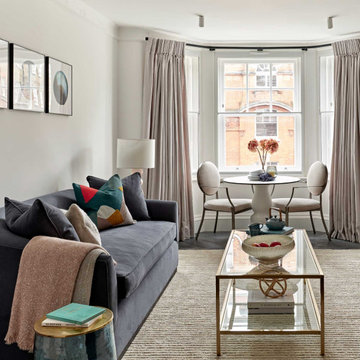
Design ideas for a small transitional open concept living room in London with white walls, dark hardwood floors, a standard fireplace, no tv and brown floor.
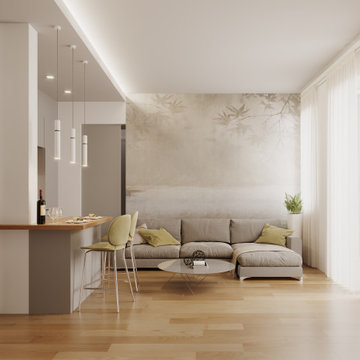
This is an example of a small contemporary formal open concept living room in Milan with white walls, porcelain floors, a wall-mounted tv, recessed and wallpaper.
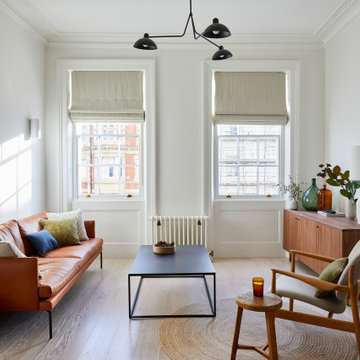
The open plan living room in this flat is light and bright, and the beautiful Georgian sash windows are the main feature. The white oiled oak floor & Carl Hansen Wegner chairs contrast with the original Georgian fire surround, cornice and skirting boards. The contemporary tan leather sofa and sideboard sit happily next to the mid-century armchair & cast iron radiator. Plaster wall lights, a large table lamp and a multi bulb pendant provide layers of light when required.
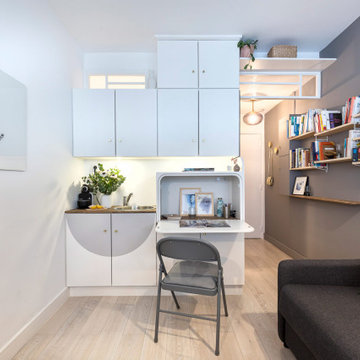
Ce logement d’appoint et lieu de travail situé au 1er étage d’un immeuble récent des années 70 réunit toutes les fonctions d’un appartement (sanitaires, douche, cuisine, rangements, couchage, surface de travail), certaines devant être dissimulées (douche entre autres). Réalisation de toutes les menuiseries sur-mesure qui en font un lieu unique et personnel aux formes et aux couleurs de son occupant. Un espace ouvert accentué par une enfilade d’étagères et l’aplat d’un gris chaleureux réunissant le mur de l’entrée à celui du salon. Deux verrières en symétrie pour gagner en lumière dans la SDB et agrandir la hauteur sous-plafond du seuil de l’entrée. Enfin, un grand châssis de fenêtre sans vitrage illustrant un jardin intérieur fonctionnel et astucieux, pour client passionné de verdure.
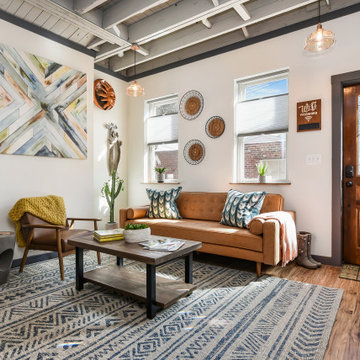
Design ideas for a small formal enclosed living room in Other with white walls, medium hardwood floors, no fireplace, a freestanding tv and brown floor.
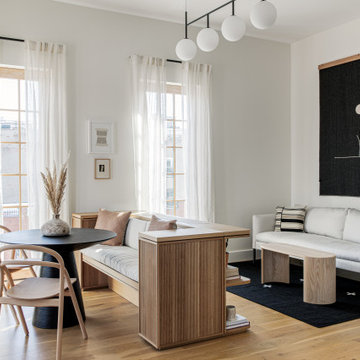
Photography by Sean Litchfield.
Photo of a small scandinavian open concept living room in New York with white walls, light hardwood floors and no fireplace.
Photo of a small scandinavian open concept living room in New York with white walls, light hardwood floors and no fireplace.
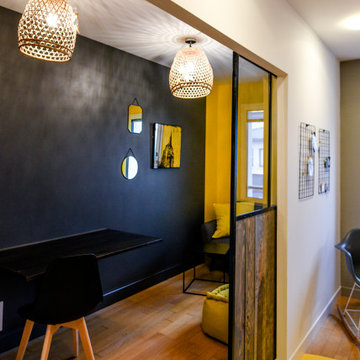
This is an example of a small contemporary enclosed living room in Other with blue walls, light hardwood floors, no fireplace, no tv and beige floor.
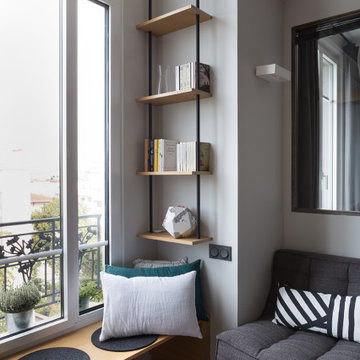
This is an example of a small scandinavian living room in Paris with a library, grey walls and medium hardwood floors.
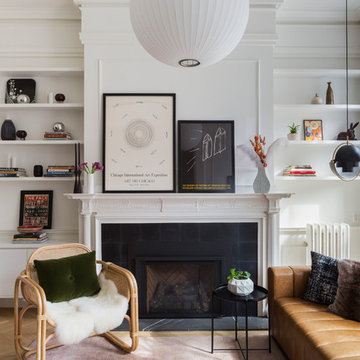
Complete renovation of a 19th century brownstone in Brooklyn's Fort Greene neighborhood. Modern interiors that preserve many original details.
Kate Glicksberg Photography
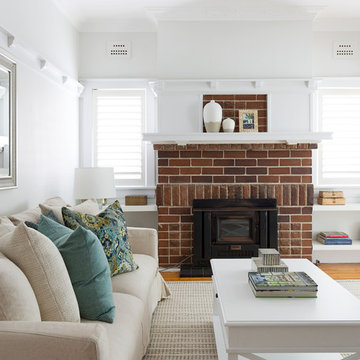
Inspiration for a small country open concept living room in Sydney with white walls, medium hardwood floors, a standard fireplace, a brick fireplace surround and brown floor.
Small Living Room Design Photos
2
