All Ceiling Designs Storage and Wardrobe Design Ideas
Refine by:
Budget
Sort by:Popular Today
141 - 160 of 2,019 photos
Item 1 of 2

East wall of this walk-in closet. Cabinet doors are open to reveal storage for pants, belts, and some long hang dresses and jumpsuits. A built-in tilt hamper sits below the long hang section. The pants are arranged on 6 slide out racks.
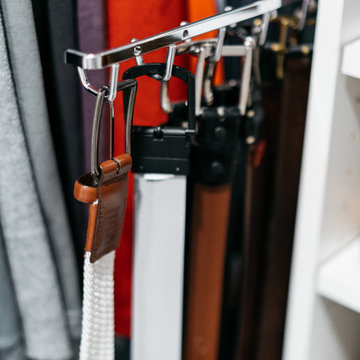
Design ideas for a mid-sized transitional gender-neutral walk-in wardrobe in San Francisco with shaker cabinets, white cabinets, medium hardwood floors, brown floor and wallpaper.
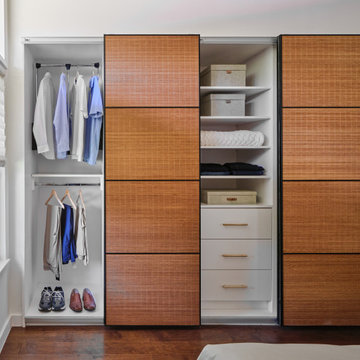
The vaulted ceiling and clerestory windows in this mid century modern master suite provide a striking architectural backdrop for the newly remodeled space. A mid century mirror and light fixture enhance the design. The team designed a custom built in closet with sliding bamboo doors. The smaller closet was enlarged from 6' wide to 9' wide by taking a portion of the closet space from an adjoining bedroom.
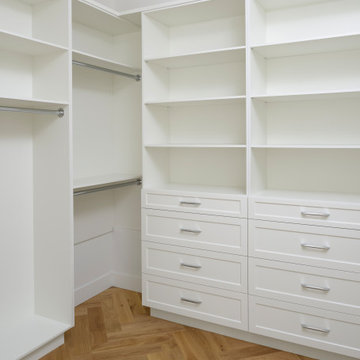
Fall in love with this Beautiful Modern Country Farmhouse nestled in Cobble Hill BC.
This Farmhouse has an ideal design for a family home, sprawled on 2 levels that are perfect for daily family living a well as entertaining guests and hosting special celebrations.
This gorgeous kitchen boasts beautiful fir beams with herringbone floors.
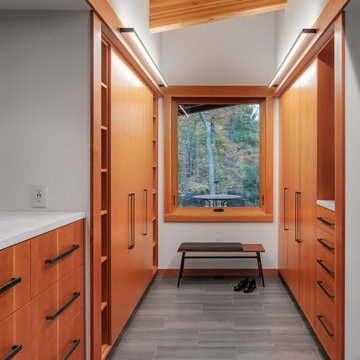
Design ideas for a mid-sized country gender-neutral walk-in wardrobe in Minneapolis with flat-panel cabinets, medium wood cabinets, porcelain floors, grey floor and exposed beam.
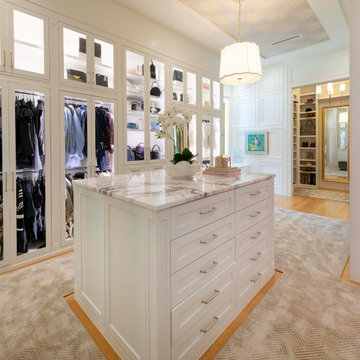
Custom Walk in Closet with Island lights Glass and Marble Countertop.
This is an example of a large transitional gender-neutral walk-in wardrobe in Orlando with shaker cabinets, white cabinets, carpet, grey floor and wallpaper.
This is an example of a large transitional gender-neutral walk-in wardrobe in Orlando with shaker cabinets, white cabinets, carpet, grey floor and wallpaper.
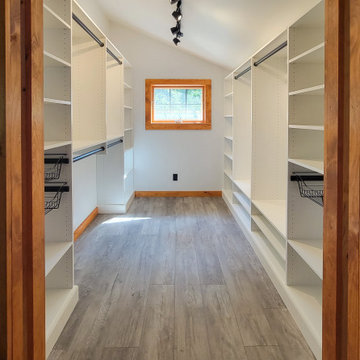
Design ideas for a mid-sized gender-neutral walk-in wardrobe in Burlington with open cabinets, white cabinets, light hardwood floors, grey floor and vaulted.
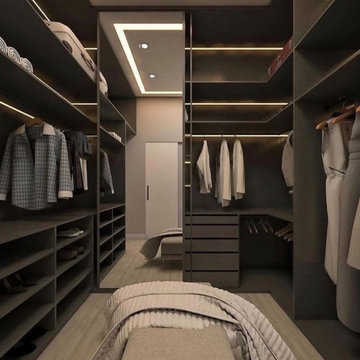
Large modern gender-neutral walk-in wardrobe in Houston with open cabinets, grey cabinets, vinyl floors, grey floor and vaulted.
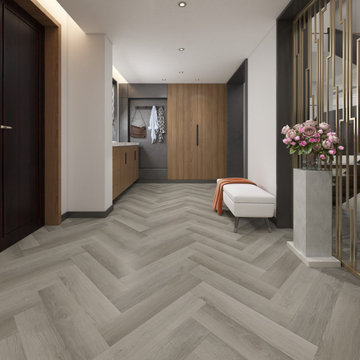
eSPC features a hand designed embossing that is registered with picture. With a wood grain embossing directly over the 20 mil with ceramic wear layer, Gaia Flooring Red Series is industry leading for durability. Gaia Engineered Solid Polymer Core Composite (eSPC) combines advantages of both SPC and LVT, with excellent dimensional stability being water-proof, rigidness of SPC, but also provides softness of LVT. With IXPE cushioned backing, Gaia eSPC provides a quieter, warmer vinyl flooring, surpasses luxury standards for multilevel estates. Waterproof and guaranteed in all rooms in your home and all regular commercial environments.

Dahinter ist die Ankleide dezent integriert. Die Schränke spiegeln durch die weiße Lamellen-Front den Skandia-Style wieder. Mit Designobjekten und Coffee Tabel Books werden auf dem Bord stilvoll Vignetten kreiert. Für die Umsetzung der Schreinerarbeiten wie Schränke, die Gaubensitzbank, Parkettboden und Panellwände haben wir mit verschiedenen Profizimmerleuten zusammengearbeitet.
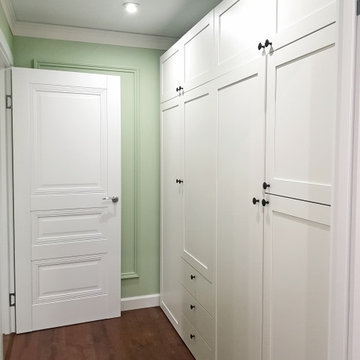
Design ideas for a mid-sized traditional gender-neutral storage and wardrobe in Moscow with white cabinets, medium hardwood floors, brown floor and recessed.
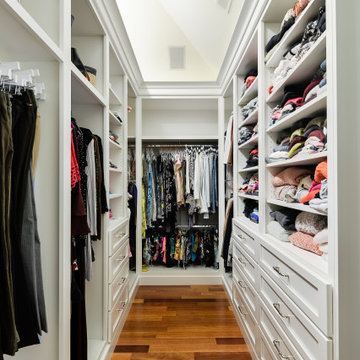
Inspiration for a transitional gender-neutral walk-in wardrobe in Philadelphia with shaker cabinets, white cabinets, medium hardwood floors, brown floor and vaulted.
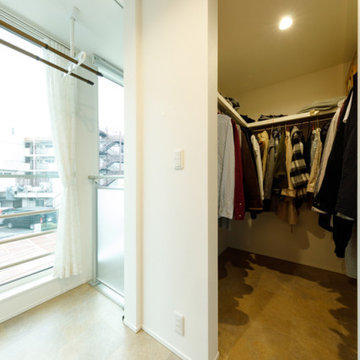
ランドリースペース、サンルームと共にウォークインのファミリークローゼットを配置しました。生活動線をコンパクトにまとめて、家事の負担を大きく軽減しています。
Small modern gender-neutral walk-in wardrobe in Tokyo Suburbs with open cabinets, white cabinets, porcelain floors, beige floor and wallpaper.
Small modern gender-neutral walk-in wardrobe in Tokyo Suburbs with open cabinets, white cabinets, porcelain floors, beige floor and wallpaper.
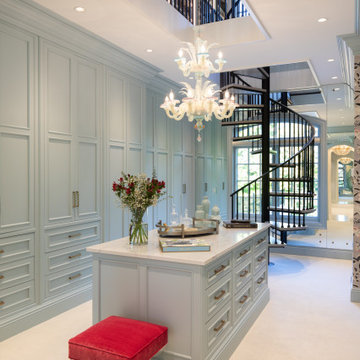
Photo of an expansive women's walk-in wardrobe in Other with recessed-panel cabinets, blue cabinets, carpet, white floor and vaulted.
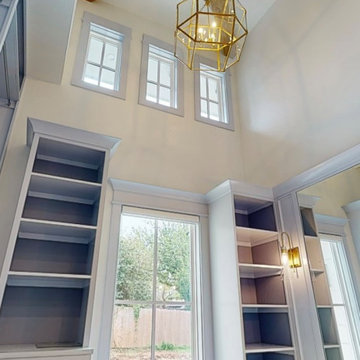
Master Closet tower - BM Beacon Gray Trim
Large traditional women's walk-in wardrobe in Oklahoma City with flat-panel cabinets, blue cabinets, light hardwood floors and exposed beam.
Large traditional women's walk-in wardrobe in Oklahoma City with flat-panel cabinets, blue cabinets, light hardwood floors and exposed beam.
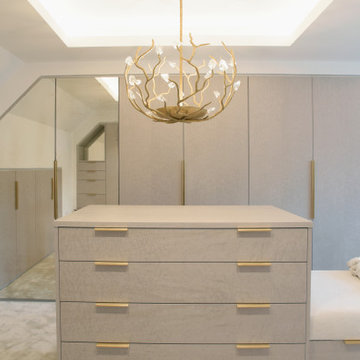
This elegant dressing room has been designed with a lady in mind... A lavish Birdseye Maple and antique mirror finishes are harmoniously accented by brushed brass ironmongery and a very special Blossom chandelier
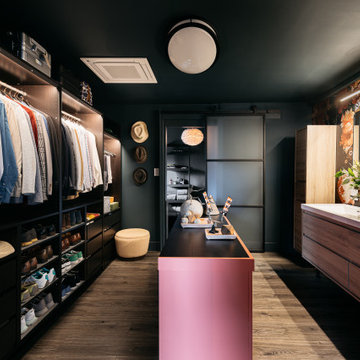
This is an example of a contemporary men's walk-in wardrobe in Los Angeles with open cabinets, black cabinets, dark hardwood floors, brown floor and wallpaper.
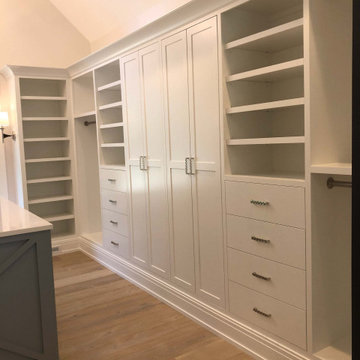
Design ideas for a large gender-neutral walk-in wardrobe in Detroit with white cabinets, light hardwood floors and exposed beam.
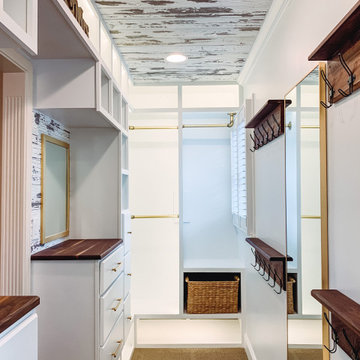
A complete remodel of a this closet, changed the functionality of this space. Compete with dresser drawers, walnut counter top, cubbies, shoe storage, and space for hang ups.
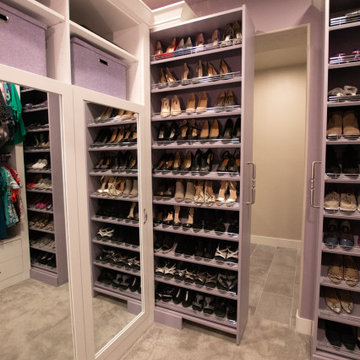
Much needed storage options for this medium sized walk-in master closet.
Custom pull-out shoe storage to maximize space.
This is an example of a large traditional women's walk-in wardrobe in Salt Lake City with flat-panel cabinets, white cabinets, carpet, purple floor and coffered.
This is an example of a large traditional women's walk-in wardrobe in Salt Lake City with flat-panel cabinets, white cabinets, carpet, purple floor and coffered.
All Ceiling Designs Storage and Wardrobe Design Ideas
8