Storage and Wardrobe Design Ideas with Dark Wood Cabinets
Refine by:
Budget
Sort by:Popular Today
161 - 180 of 5,172 photos
Item 1 of 2
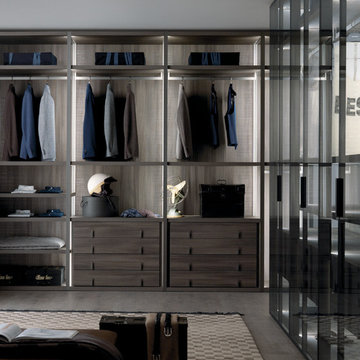
A brand new walk in wardrobe design called 'Palo Alto'. This system uses metal frames with integrated lighting on the reverse. Its a light airy approach to walk in wardrobes, with a fresh new approach to an ever popular system.
We also have the ability to add glass hinged doors effortlessly should you wish to keep the dust off a particular compartment.
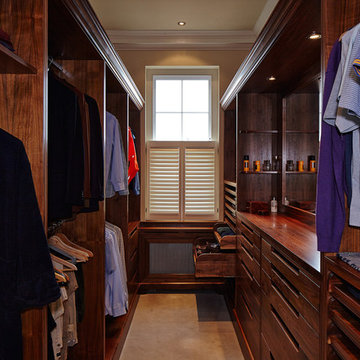
Gentleman's solid Walnut dressing room by Harrison Collier.
Craig Magee Photography
Design ideas for a traditional gender-neutral walk-in wardrobe in Other with dark wood cabinets and brown floor.
Design ideas for a traditional gender-neutral walk-in wardrobe in Other with dark wood cabinets and brown floor.
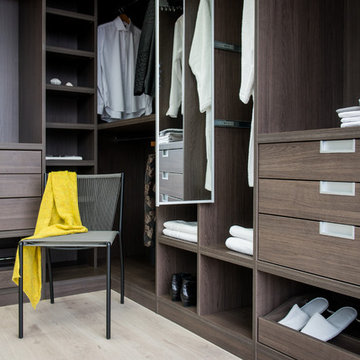
Photo of a contemporary gender-neutral walk-in wardrobe in London with open cabinets, dark wood cabinets and light hardwood floors.
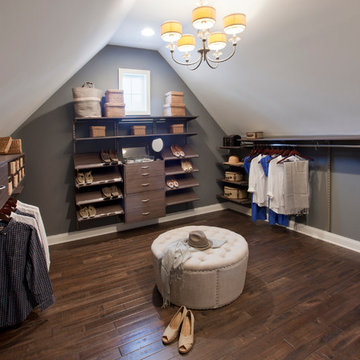
Bill Taylor
This is an example of a traditional gender-neutral dressing room in Boston with flat-panel cabinets, dark wood cabinets and dark hardwood floors.
This is an example of a traditional gender-neutral dressing room in Boston with flat-panel cabinets, dark wood cabinets and dark hardwood floors.
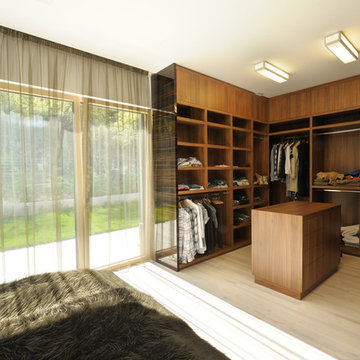
Zoltan Maklary @archidea
This is an example of a contemporary dressing room in Other with open cabinets and dark wood cabinets.
This is an example of a contemporary dressing room in Other with open cabinets and dark wood cabinets.
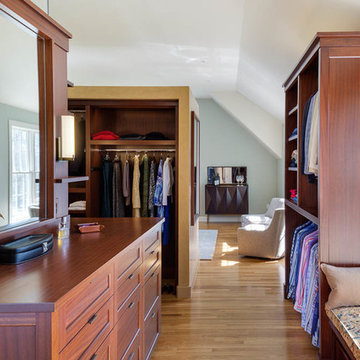
Photo of a large transitional dressing room in Boston with flat-panel cabinets, dark wood cabinets and medium hardwood floors.
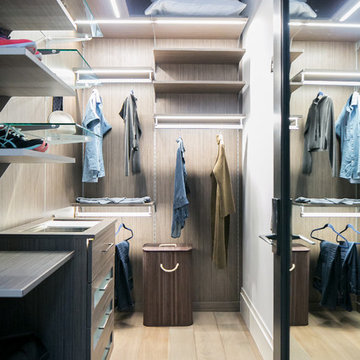
Small Closet Organization
Interior Design Firm, Robeson Design
Closet Factory (Denver)
Contractor, Earthwood Custom Remodeling, Inc.
Cabinetry, Exquisite Kitchen Design (Denver)
Photos by Ryan Garvin
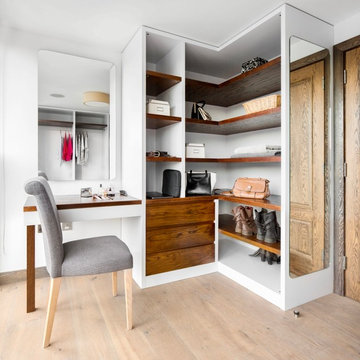
Contemporary refurbishment of private four storey residence in Islington, N4
Juliet Murphy - http://www.julietmurphyphotography.com/
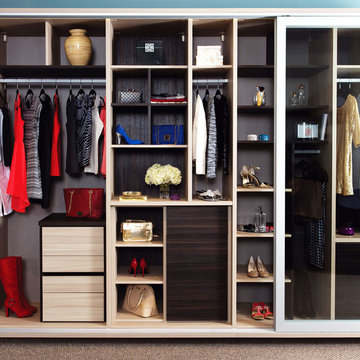
This two-tone reach in closet displays clothing, accessories and shoes in an open design. Utilizing all the vertical space in this closet helps maximize the storage capacity and provides ample storage for everyday items.
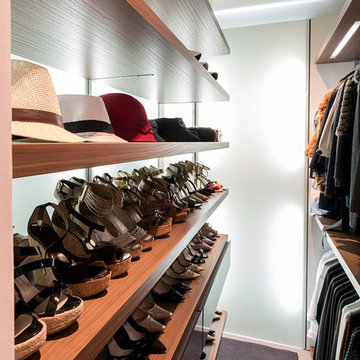
A tech-savvy family looks to Cantoni designer George Saba and architect Keith Messick to engineer the ultimate modern marvel in Houston’s Bunker Hill neighborhood.
Photos By: Michael Hunter & Taggart Sorensen
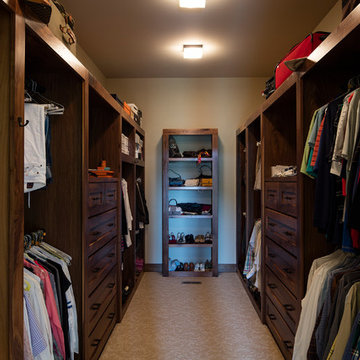
© Randy Tobias Photography. All rights reserved.
Large country gender-neutral walk-in wardrobe in Wichita with open cabinets, dark wood cabinets, carpet and beige floor.
Large country gender-neutral walk-in wardrobe in Wichita with open cabinets, dark wood cabinets, carpet and beige floor.
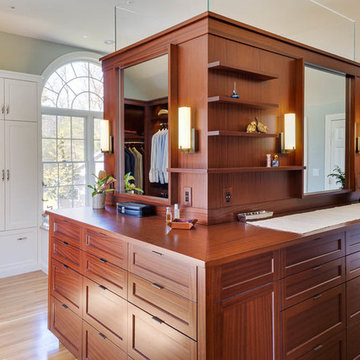
Large transitional dressing room in Boston with flat-panel cabinets, dark wood cabinets and medium hardwood floors.
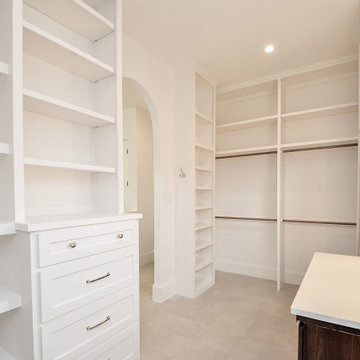
Inspiration for a mid-sized transitional women's dressing room in Houston with recessed-panel cabinets, dark wood cabinets, porcelain floors and beige floor.
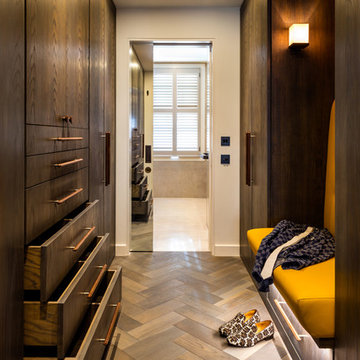
Inspiration for a mid-sized contemporary gender-neutral dressing room in London with flat-panel cabinets, dark wood cabinets and medium hardwood floors.
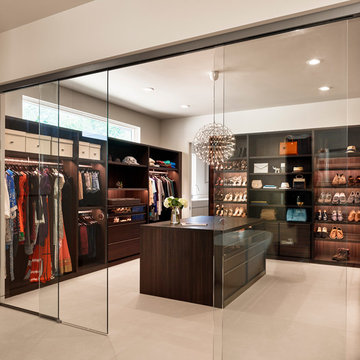
Casey Dunn Photography
Inspiration for a contemporary women's dressing room in Austin with flat-panel cabinets and dark wood cabinets.
Inspiration for a contemporary women's dressing room in Austin with flat-panel cabinets and dark wood cabinets.
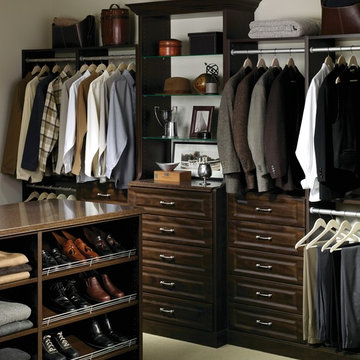
Large traditional men's walk-in wardrobe in Philadelphia with raised-panel cabinets, dark wood cabinets and carpet.
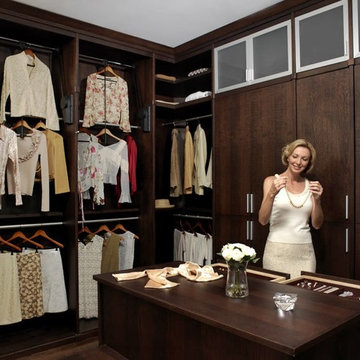
We really wanted to take advantage of the tall ceilings in this space and build our shelves as high as we could. To make those shirts and cardigans easy to grab, all of those rods can be pulled down mechanism. We even used the corner to our advantage to make shelves and put in another rod diagonally. The doors allow you to keep the dust out . The island is great for displaying things on or simply laying out the days outfit. Lastly, the jewelry drawers all have felt dividers, allowing you to locate the piece you need without having to rummage through.
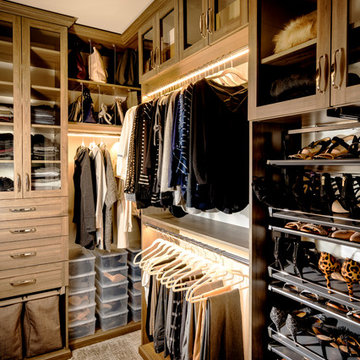
This is an example of a transitional women's walk-in wardrobe in Other with glass-front cabinets, carpet, grey floor and dark wood cabinets.
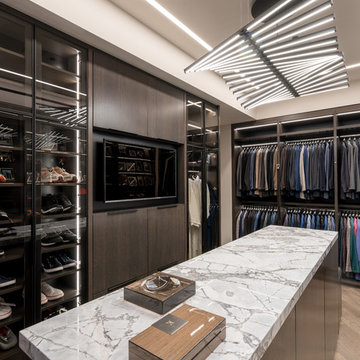
Contemporary gender-neutral walk-in wardrobe in Miami with flat-panel cabinets, dark wood cabinets, light hardwood floors and beige floor.
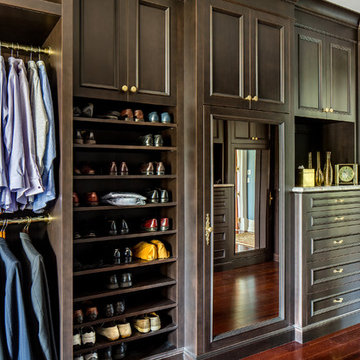
closet Cabinetry: erik kitchen design- avon nj
Interior Design: Rob Hesslein
This is an example of a large traditional men's walk-in wardrobe in New York with dark wood cabinets, medium hardwood floors and recessed-panel cabinets.
This is an example of a large traditional men's walk-in wardrobe in New York with dark wood cabinets, medium hardwood floors and recessed-panel cabinets.
Storage and Wardrobe Design Ideas with Dark Wood Cabinets
9