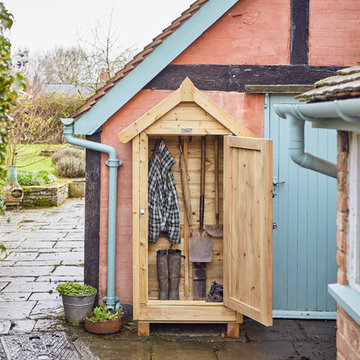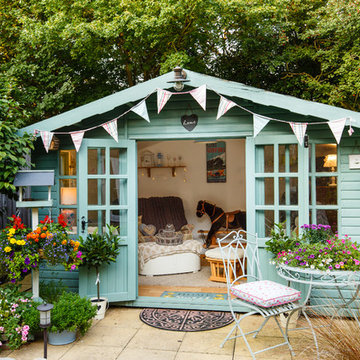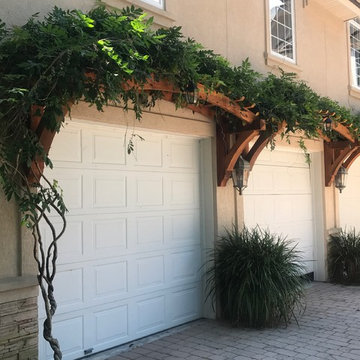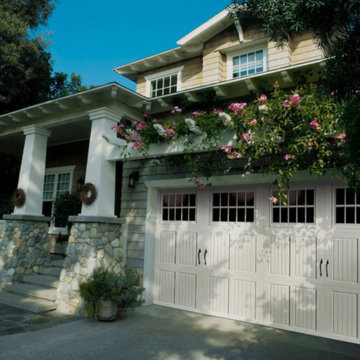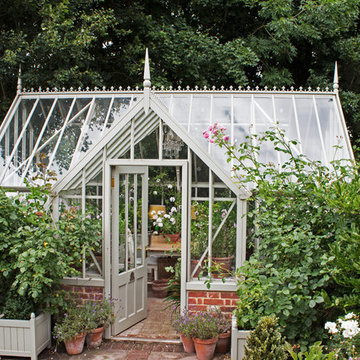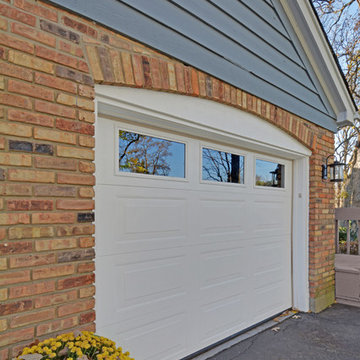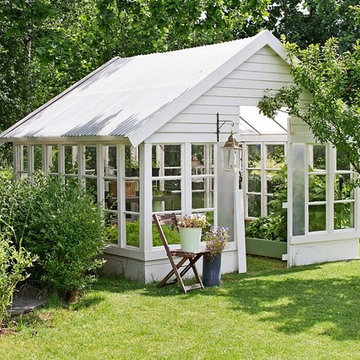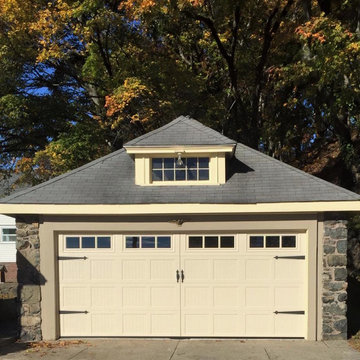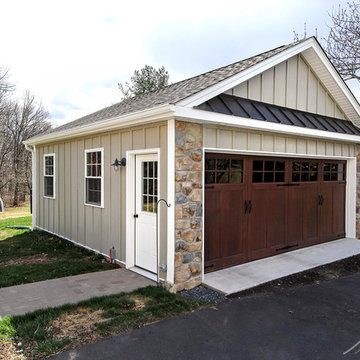Traditional Garage and Granny Flat Design Ideas
Refine by:
Budget
Sort by:Popular Today
21 - 40 of 27,654 photos
Item 1 of 2
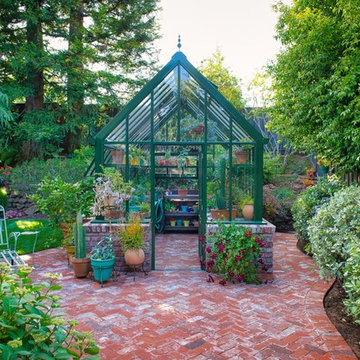
Photography by Brent Bear
Mid-sized traditional detached greenhouse in San Francisco.
Mid-sized traditional detached greenhouse in San Francisco.
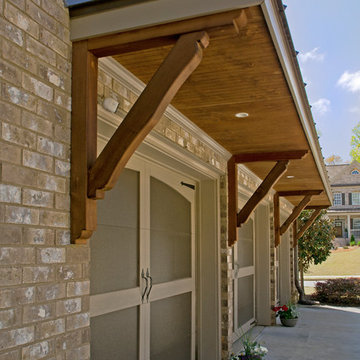
Bracket portico with metal roof over 3 car garage. tongue and groove ceiling with recessed lighting. Designed and built by Atlanta Decking.
Design ideas for a traditional attached two-car garage in Atlanta.
Design ideas for a traditional attached two-car garage in Atlanta.
Find the right local pro for your project
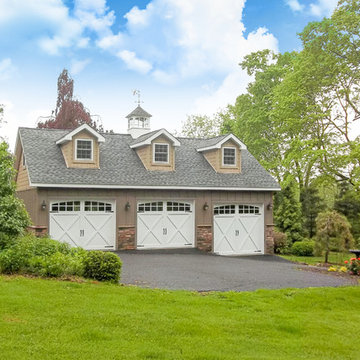
24' x 36' Shenandoah style three-car garage shown with 8'6" Walls & 10'6" Walls, 8/12 Pitch Roof, Board ‘n’ Batten Siding and Stone Veneer, two 9' x 7' and one 9' x 8' Garage Doors, and Dormer Windows.
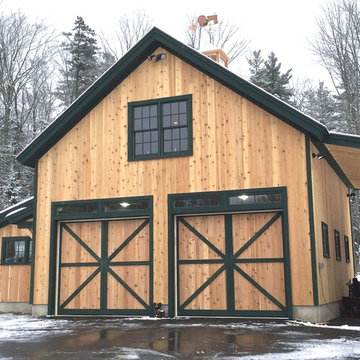
Two bay detached garage barn with workshop and carport. Clear red cedar siding with a transparent stain, cupola and transom windows over the cedar clad garage doors. Second floor with storage or living potential
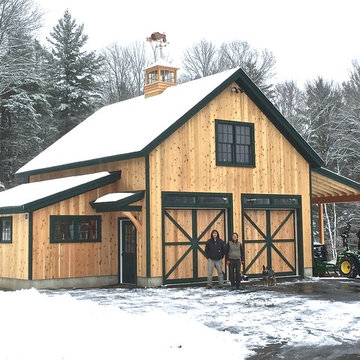
Two bay detached garage barn with workshop and carport. Clear red cedar siding with a transparent stain, cupola and transom windows over the cedar clad garage doors. Second floor with storage or living potential
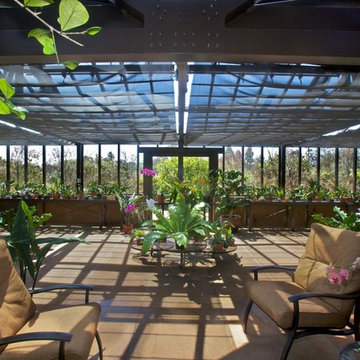
Design ideas for an expansive traditional detached greenhouse in Vancouver.
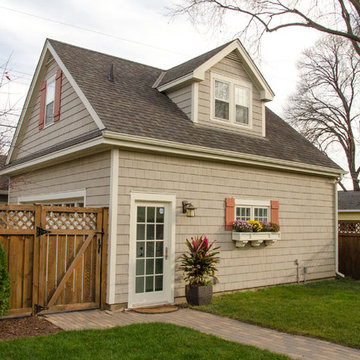
Guests are welcome to the apartment with a private entrance inside a fence.
This is an example of a small traditional detached two-car garage in Minneapolis.
This is an example of a small traditional detached two-car garage in Minneapolis.
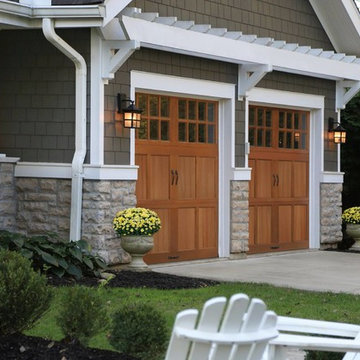
Inspiration for a mid-sized traditional attached two-car garage in Houston.
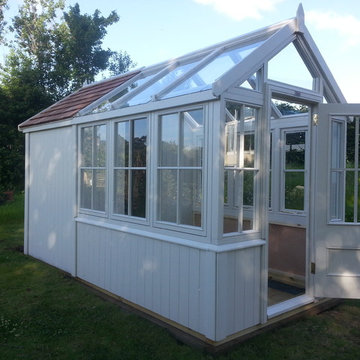
This is a stunning and practical solution for a gardener keen to “grow their own”; the greenhouse with integral shed means that equipment is close to hand whenever and whatever is needed.
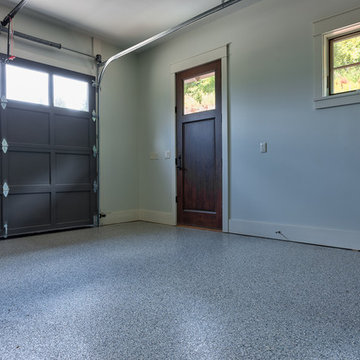
This is an example of a mid-sized traditional attached two-car garage in Other.
Traditional Garage and Granny Flat Design Ideas
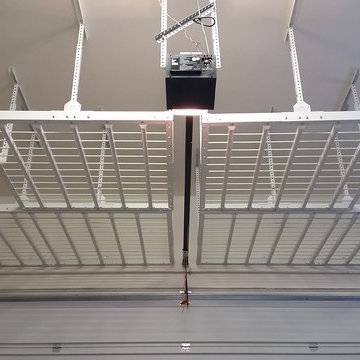
Garage Overhead Storage
Design ideas for a traditional attached garage in San Francisco.
Design ideas for a traditional attached garage in San Francisco.
2


