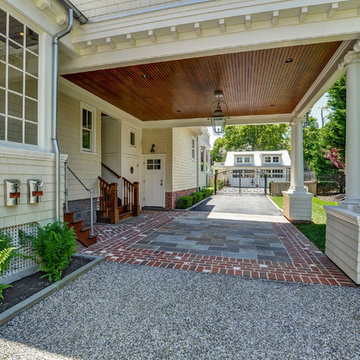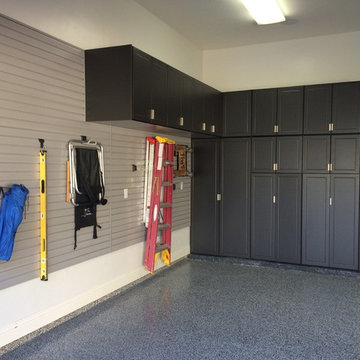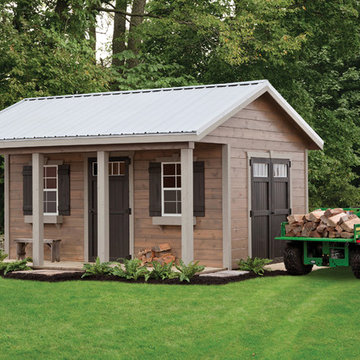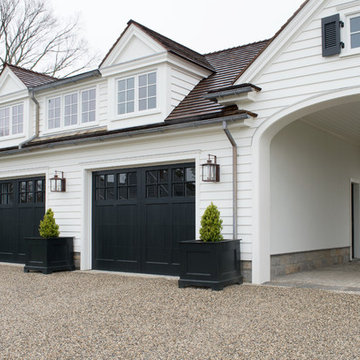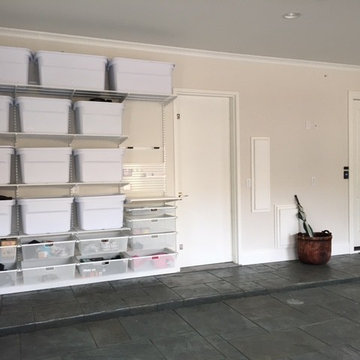Traditional Garage and Granny Flat Design Ideas
Refine by:
Budget
Sort by:Popular Today
1 - 20 of 27,663 photos
Item 1 of 2
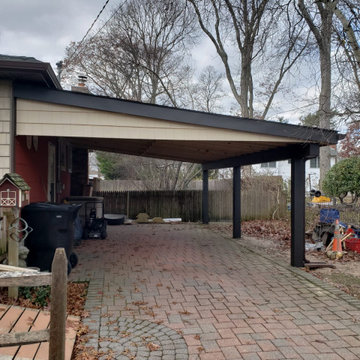
We took down the old aluminum car port, poured 4 new concrete footings, and framed a 15'x24' car port out of ACQ lumber. Install GAF roofing shingles and color match siding. Posts wrapped in white aluminum
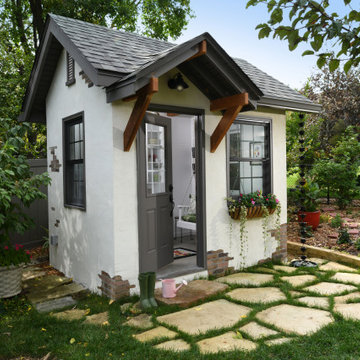
Paul Gates Photography
Photo of a small traditional shed and granny flat in Other.
Photo of a small traditional shed and granny flat in Other.
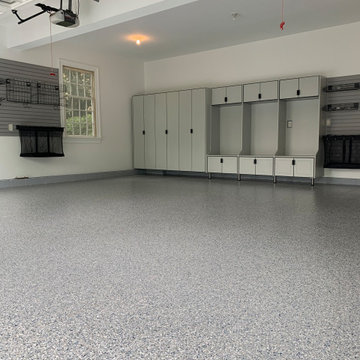
Dur-A-Flex Cobalt epoxy flooring & Custom designed Redline Garage Gear powder coated cabinetry.
HandiSolutions Handiwall system
Photo of a mid-sized traditional attached two-car garage in New York.
Photo of a mid-sized traditional attached two-car garage in New York.
Find the right local pro for your project
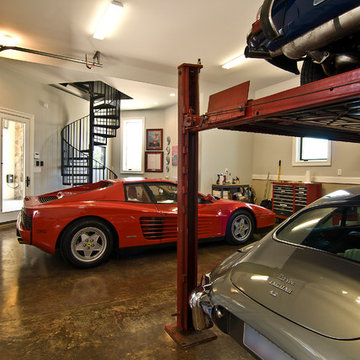
Artist Eye Photography- Wes Stearns
Photo of a traditional garage in Charlotte.
Photo of a traditional garage in Charlotte.
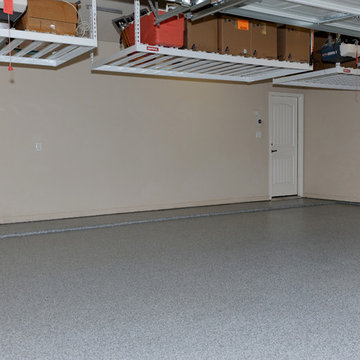
Custom Epoxy Install in Frisco, Tx. Color B-330
This is an example of a large traditional attached three-car garage in Dallas.
This is an example of a large traditional attached three-car garage in Dallas.
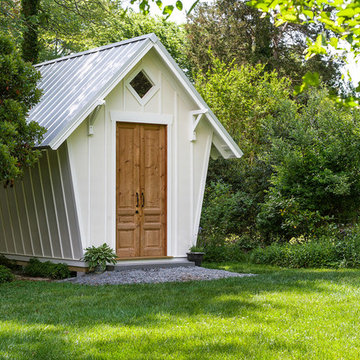
Tony Giammarino
Photo of a mid-sized traditional detached garden shed in Richmond.
Photo of a mid-sized traditional detached garden shed in Richmond.
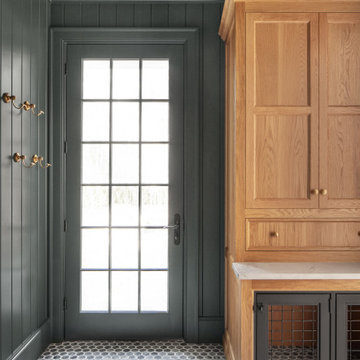
A comfy spot for your family's pet is easy when you opt for custom cabinetry, as pictured in this image.
This is an example of a traditional attached garage in Salt Lake City.
This is an example of a traditional attached garage in Salt Lake City.

This "hobbit house" straight out of Harry Potter Casting houses our client's pool supplies and serves as a changing room- we designed the outdoor furniture using sustainable teak to match the natural stone and fieldstone elements surrounding it
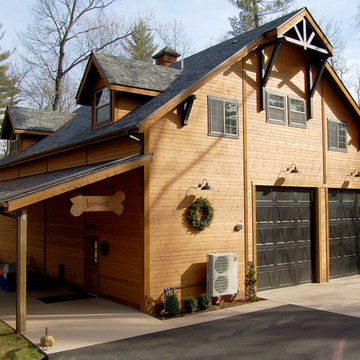
The owners of this massive Coach House shop approached Barn Pros with a challenge: they needed versatile, and large, storage space for golfing equipment plus a full apartment for family gatherings and guests. The solution was our Coach House model. Designed on a 14’ x 14’ grid with a sidewall that measures 18’, there’s a total of 3,920 sq. ft. in this 56’ x 42’ building. The standard model is offered as a storage building with a 2/3 loft (28’ x 56’). Apartment packages are available, though not included in the base model.
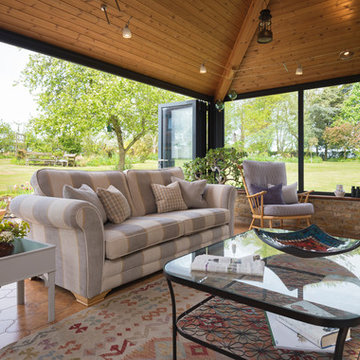
This is an example of a large traditional detached studio in Buckinghamshire.
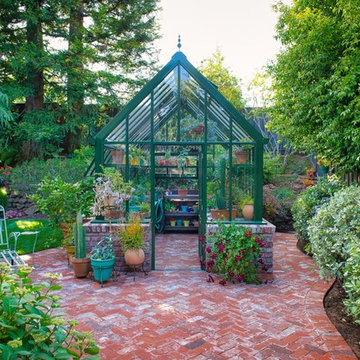
Photography by Brent Bear
Mid-sized traditional detached greenhouse in San Francisco.
Mid-sized traditional detached greenhouse in San Francisco.
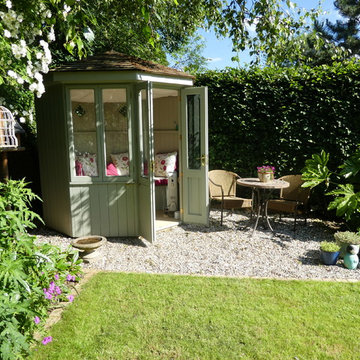
The summerhouse is from Scotts of Thrapston, and forms both a lovely focal point, and somewhere to enjoy the garden from. A small gravel patio provides space to spill out from the summerhouse.
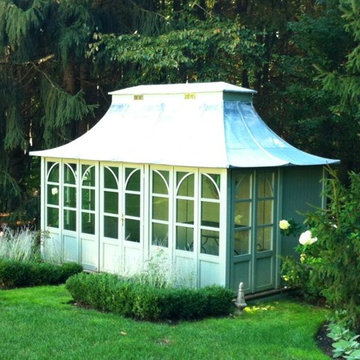
Inspiration for a mid-sized traditional detached garden shed in Minneapolis.
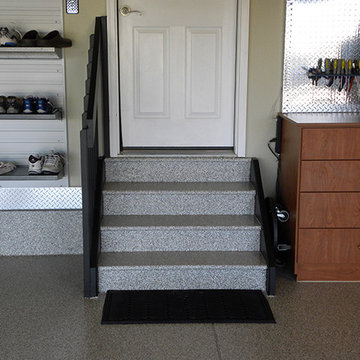
This is an example of a large traditional attached one-car workshop in Denver.
Traditional Garage and Granny Flat Design Ideas
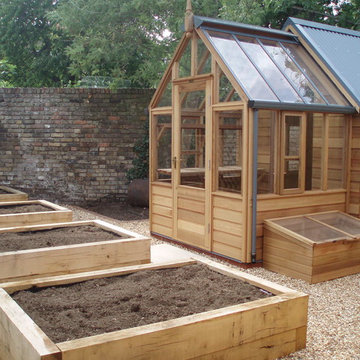
Greenhouse combined potting shed by Gabriel Ash set within formal walled kitchen garden in Putney. The garden is laid out with raised beds constructed from oak sleepers, separated by gravel paths. A small awkwardly shaped area behind the potting shed has been partially paved to be used as a composting area.
1


