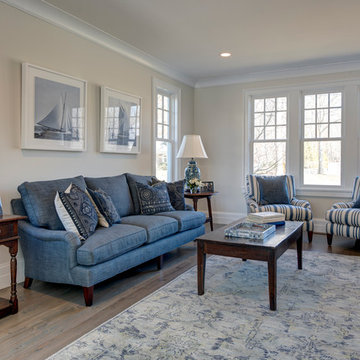Transitional Family Room Design Photos
Refine by:
Budget
Sort by:Popular Today
21 - 40 of 6,873 photos
Item 1 of 3
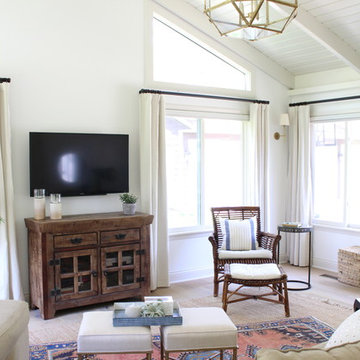
This casual, eclectic family room is welcoming and comfortable for a young family. As the main entry to the house, and the primary spot for hanging out and family movie nights, this room had to be tough. We used kid- and dog-friendly fabrics, rugs, and finishes to withstand wear and tear, but elegant lines and interesting accents in neutral and brass kept the room bright and elegant. Proof that good design is both functional and beautiful!
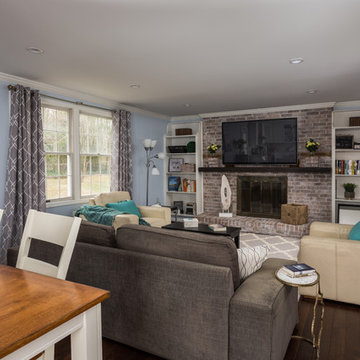
Design ideas for a mid-sized transitional enclosed family room in DC Metro with blue walls, dark hardwood floors, a standard fireplace, a brick fireplace surround and a wall-mounted tv.
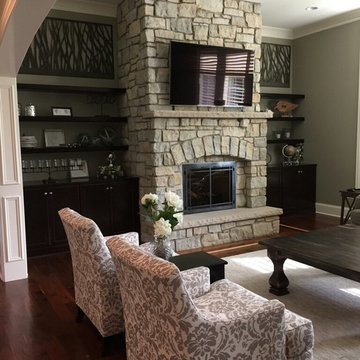
This is an example of a large transitional enclosed family room in Chicago with green walls, dark hardwood floors, a standard fireplace, a brick fireplace surround and a wall-mounted tv.
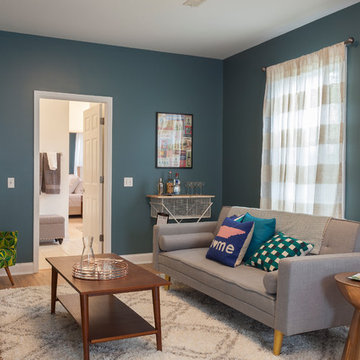
Photo of a mid-sized transitional enclosed family room in Nashville with a game room, blue walls, vinyl floors and a freestanding tv.
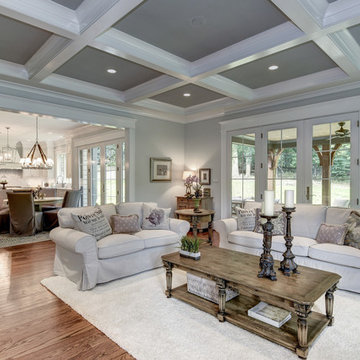
Photo by Allen Russ, Hoachlander Davis Photography
This is an example of a mid-sized transitional open concept family room in DC Metro with grey walls, dark hardwood floors, a standard fireplace, a stone fireplace surround, a wall-mounted tv and brown floor.
This is an example of a mid-sized transitional open concept family room in DC Metro with grey walls, dark hardwood floors, a standard fireplace, a stone fireplace surround, a wall-mounted tv and brown floor.
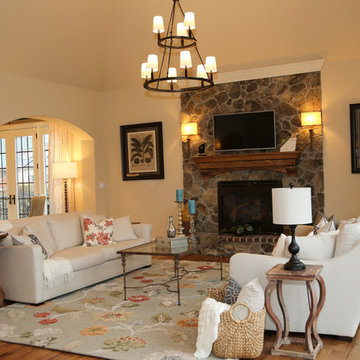
sonia barry
This is an example of a mid-sized transitional open concept family room in DC Metro with beige walls, light hardwood floors, a standard fireplace, a stone fireplace surround and a wall-mounted tv.
This is an example of a mid-sized transitional open concept family room in DC Metro with beige walls, light hardwood floors, a standard fireplace, a stone fireplace surround and a wall-mounted tv.
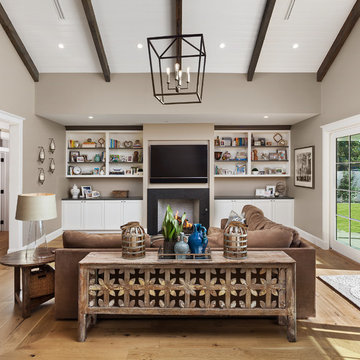
Leland Gebhardt ( http://lelandphotos.com)
Inspiration for a mid-sized transitional open concept family room in Phoenix with beige walls, light hardwood floors, a standard fireplace, a wall-mounted tv and beige floor.
Inspiration for a mid-sized transitional open concept family room in Phoenix with beige walls, light hardwood floors, a standard fireplace, a wall-mounted tv and beige floor.
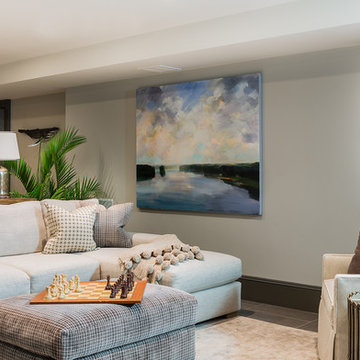
Michael J. Lee Photography
This is an example of a large transitional open concept family room in Boston with beige walls, concrete floors, no fireplace and a wall-mounted tv.
This is an example of a large transitional open concept family room in Boston with beige walls, concrete floors, no fireplace and a wall-mounted tv.
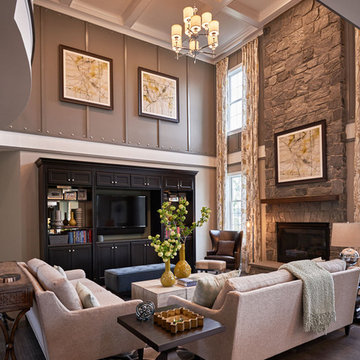
Dustin Peck
Inspiration for a large transitional open concept family room in Philadelphia with grey walls, dark hardwood floors, a standard fireplace, a stone fireplace surround and a built-in media wall.
Inspiration for a large transitional open concept family room in Philadelphia with grey walls, dark hardwood floors, a standard fireplace, a stone fireplace surround and a built-in media wall.
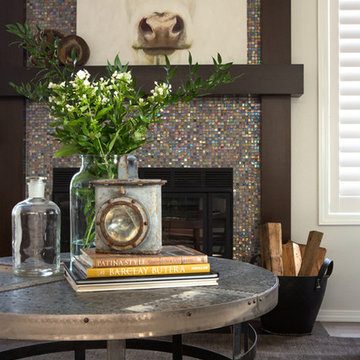
Lovely artwork above fireplace is certainly the focal point of this family/great room. Comfortable, slightly rustic, light, chic' and slightly industrial
Photo Credits go to David Papazian Photography
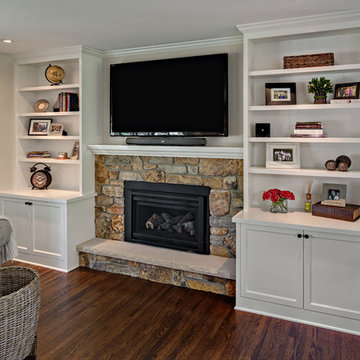
Inspiration for a mid-sized transitional open concept family room in Minneapolis with beige walls, dark hardwood floors, a standard fireplace, a stone fireplace surround and a wall-mounted tv.
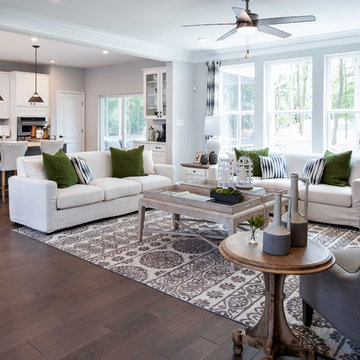
This is an example of a mid-sized transitional open concept family room in Baltimore with grey walls, medium hardwood floors, no fireplace, a wall-mounted tv and beige floor.
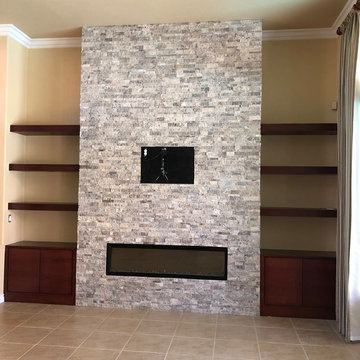
This family room wall was previously bare with a wall mount TV. We framed the surround for a 60" Dimplex electric fireplace and finished it with stacked ledger stone. Custom base cabinets and floating shelves, stained to match the client's existing cabinetry, finish the new entertainment wall. The TV had yet to be mounted. Project completed May 2019
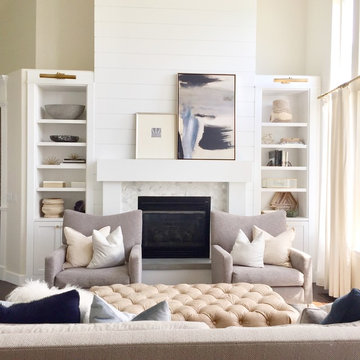
Contemporary, Transitional... whatever you'd like call it, it became a much needed happily ever after.
This is an example of an expansive transitional open concept family room in Salt Lake City with medium hardwood floors, a standard fireplace, a stone fireplace surround, no tv and brown floor.
This is an example of an expansive transitional open concept family room in Salt Lake City with medium hardwood floors, a standard fireplace, a stone fireplace surround, no tv and brown floor.
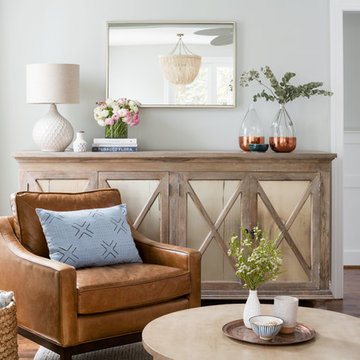
Jon Friedrich Photography
Design ideas for a mid-sized transitional open concept family room in Philadelphia with grey walls, medium hardwood floors, a standard fireplace, a stone fireplace surround, a wall-mounted tv and brown floor.
Design ideas for a mid-sized transitional open concept family room in Philadelphia with grey walls, medium hardwood floors, a standard fireplace, a stone fireplace surround, a wall-mounted tv and brown floor.
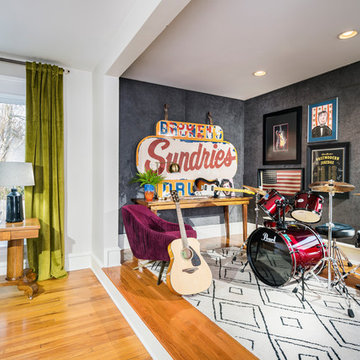
Design ideas for a mid-sized transitional open concept family room in Other with a music area.
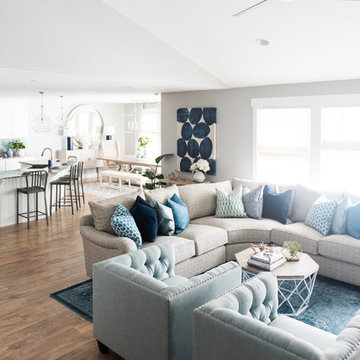
Jessica White Photography
This is an example of a mid-sized transitional open concept family room in Salt Lake City with grey walls, laminate floors, a standard fireplace and a tile fireplace surround.
This is an example of a mid-sized transitional open concept family room in Salt Lake City with grey walls, laminate floors, a standard fireplace and a tile fireplace surround.
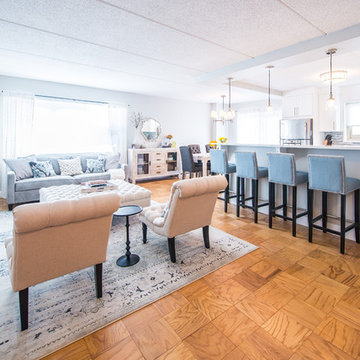
This Kitchen was transformed from an enclosed, dark and dreary space to an elegant, open and inviting family friendly area.
Design features are: White Paint grade Shaker style Cabinet, Peninsula that accommodates 4 comfortable seating, wine rack, stainless steel handles and appliances
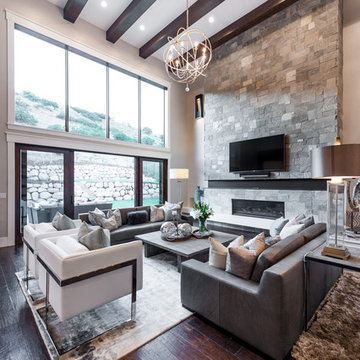
Mid-sized transitional open concept family room in Salt Lake City with grey walls, dark hardwood floors, a standard fireplace, a stone fireplace surround and a wall-mounted tv.
Transitional Family Room Design Photos
2
