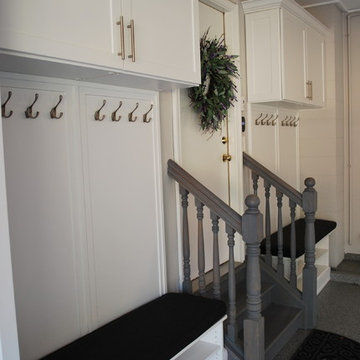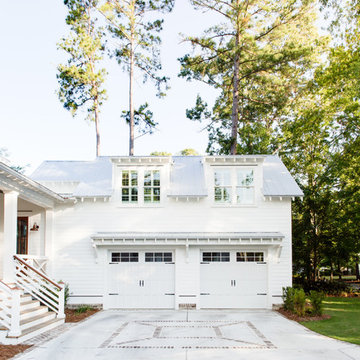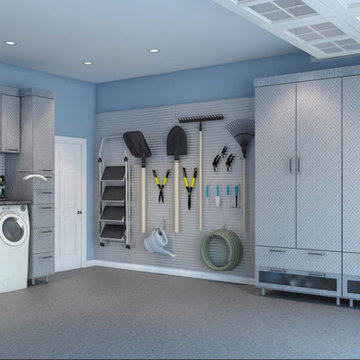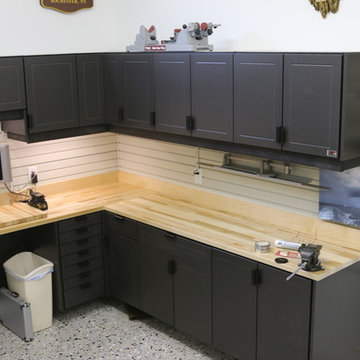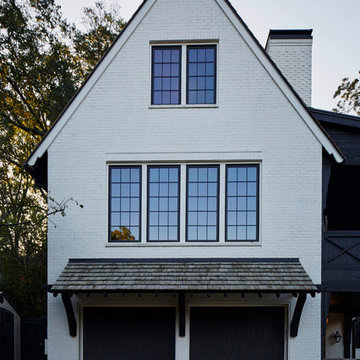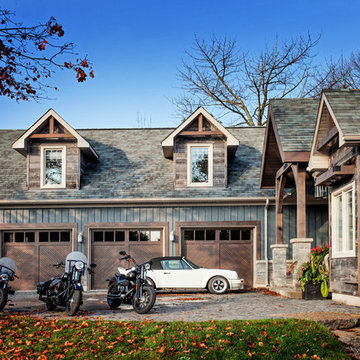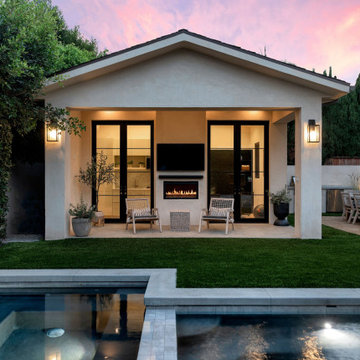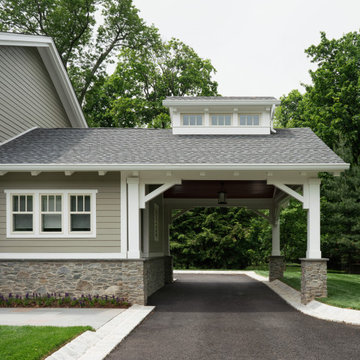Transitional Garage and Granny Flat Design Ideas
Refine by:
Budget
Sort by:Popular Today
1 - 20 of 5,741 photos
Item 1 of 2
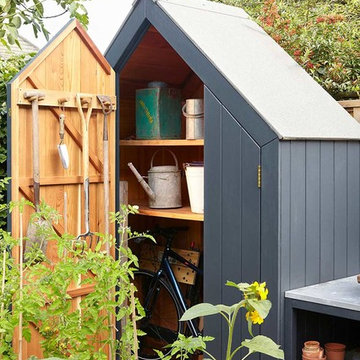
Hillersdon Avenue is a magnificent article 2 protected house built in 1899.
Our brief was to extend and remodel the house to better suit a modern family and their needs, without destroying the architectural heritage of the property. From the outset our approach was to extend the space within the existing volume rather than extend the property outside its intended boundaries. It was our central aim to make our interventions appear as if they had always been part of the house.
Find the right local pro for your project
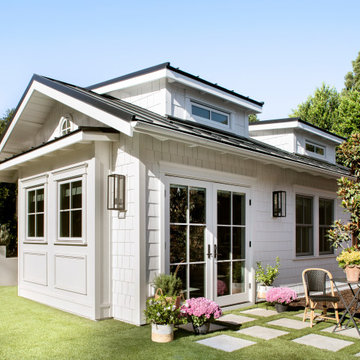
This is an example of a transitional shed and granny flat in San Francisco.
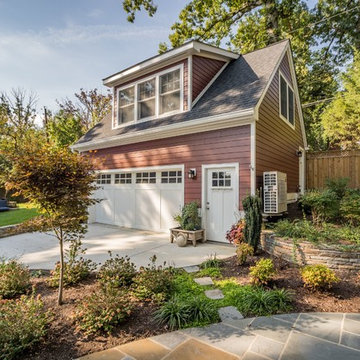
Detached garage and loft
Photo of a large transitional detached two-car workshop in DC Metro.
Photo of a large transitional detached two-car workshop in DC Metro.
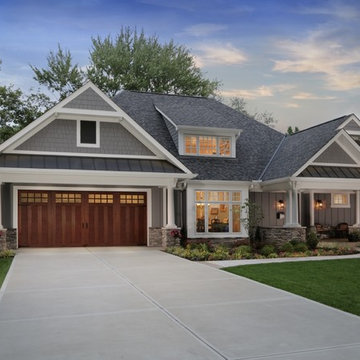
Clopay Canyon Ridge Collection Ultra-Grain Series insulated faux wood carriage house style garage door, Design 13 with SQ24 windows. Front facing, attached two-car garage. Looks like stained wood, but is steel and composite construction. Won't rot warp, or crack.
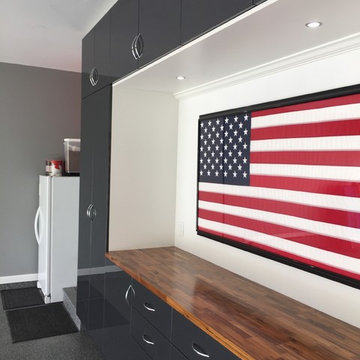
Garage overhaul that included new floating cabinets in grey with high gloss finish. LED lighting, custom cabinets with adjustable shelving, dovetail drawers, butcher block countertop, chrome hardware, epoxy floor in grey, painted walls and custom trim.
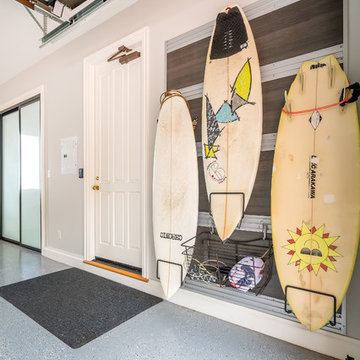
A custom storage wall with a variety of storage accessories, including surfboard racks and wire baskets for miscellaneous household goods. Wall storage creates vertical storage, minimizes the clutter and provides an attractive solution for storing bulky sports equipment.
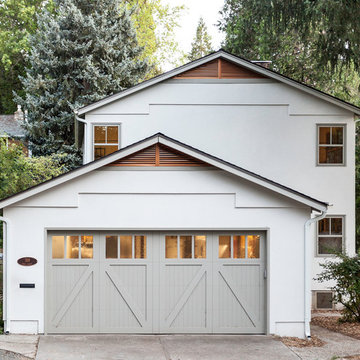
Photos: Kat Alves Photography
Architect: Erica Severns
This is an example of a transitional garage in Sacramento.
This is an example of a transitional garage in Sacramento.
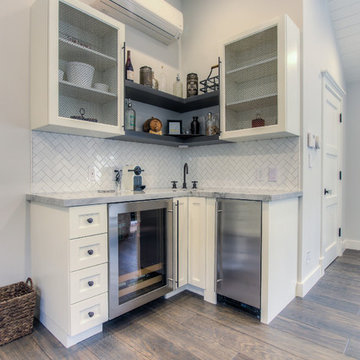
this garage conversion includes custom built in cabinets with barn doors and movie projection area, hardwood flooring and a built in wall folding bed cabinet
4" LED recessed lights throughout the vaulted ceilings with a white wood siding and reclaimed wood beams
A custom built in bar with Quartz counter tops and reclaimed wood shelves
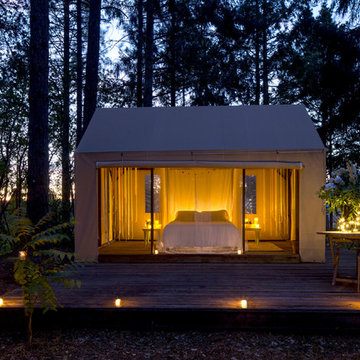
David Wakely
Design ideas for a small transitional detached granny flat in San Francisco.
Design ideas for a small transitional detached granny flat in San Francisco.
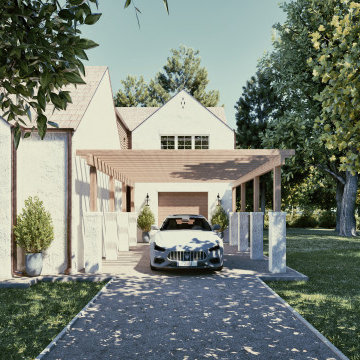
Design ideas for a mid-sized transitional attached two-car garage in Philadelphia.
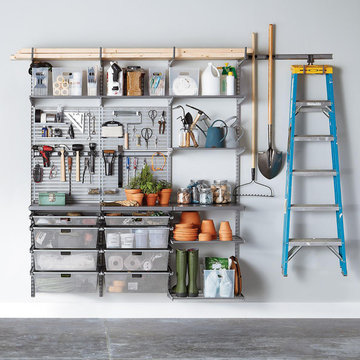
Make space for everything, including your car! Available only at The Container Store, this Elfa Utility Garage & Planting Solution features Elfa Ventilated Shelving for easy-to-access storage of gardening items, and a sturdy, all-purpose Utility Board includes Trays and Hooks for tools, gadgets, seeds and more. Elfa Mesh Drawers keep items of all sizes categorized and organized safely. The extended Track features specialized hooks for holding shovels, rakes, hoses and ladders. All Elfa components are adjustable, so the solution is completely flexible. This solution is designed for a space at least 99" wide. If this won't work for your space, please contact us so we can design the perfect solution for you.
Transitional Garage and Granny Flat Design Ideas
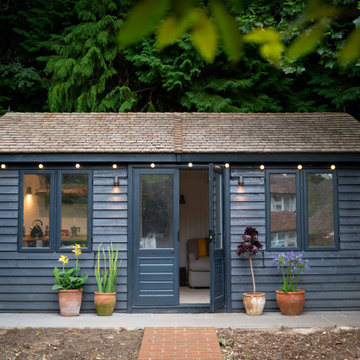
This garden room has a cedar shingle roof that is self draining. It’s quite neat and it looks great.
Photo of a transitional shed and granny flat in London.
Photo of a transitional shed and granny flat in London.
1


