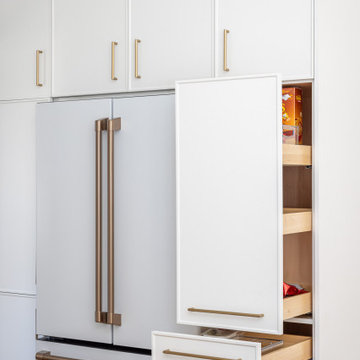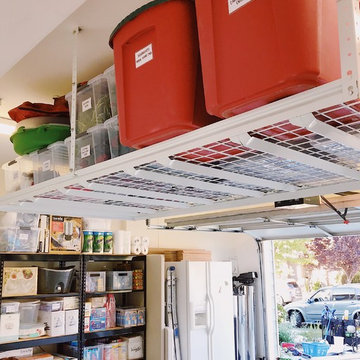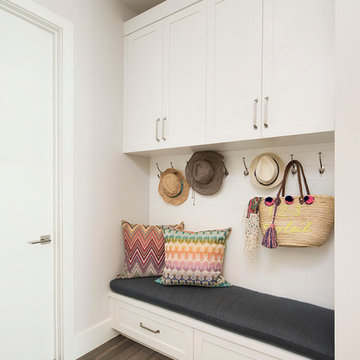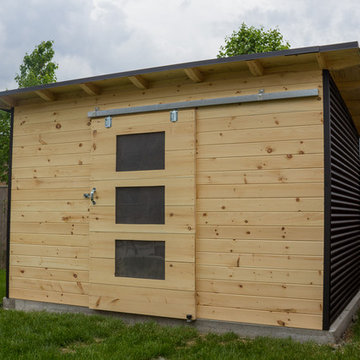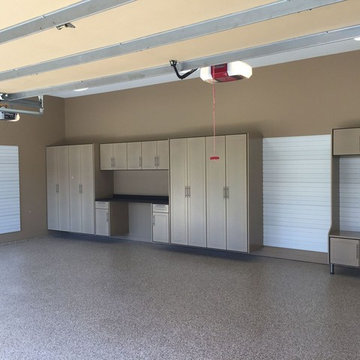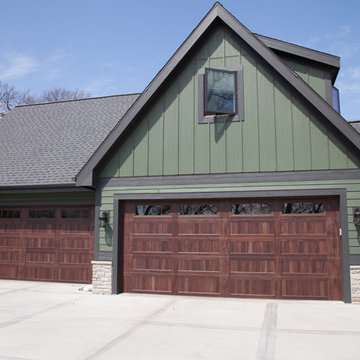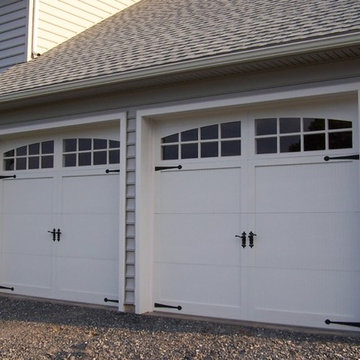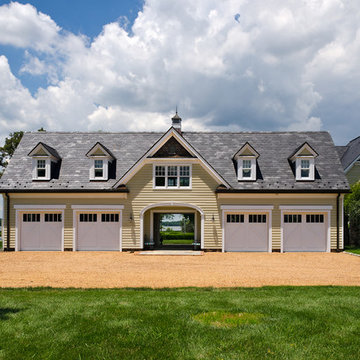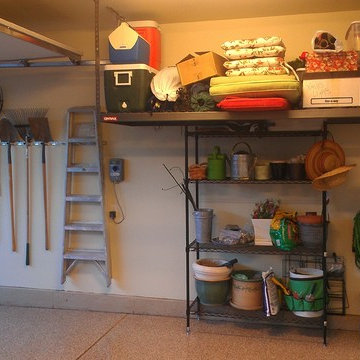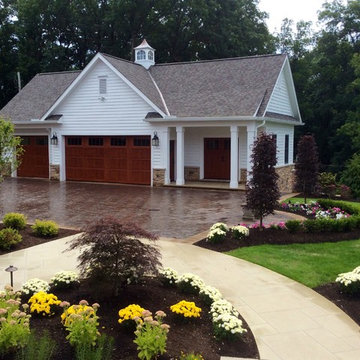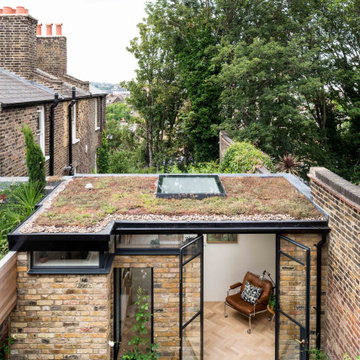Transitional Garage and Granny Flat Design Ideas
Refine by:
Budget
Sort by:Popular Today
101 - 120 of 5,734 photos
Item 1 of 2
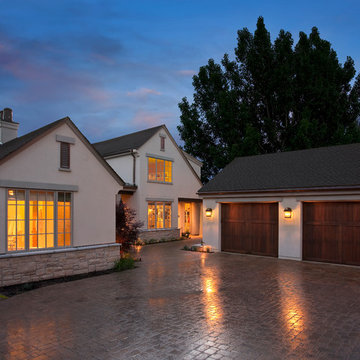
Joshua Caldwell
Inspiration for a large transitional detached two-car garage in Salt Lake City.
Inspiration for a large transitional detached two-car garage in Salt Lake City.
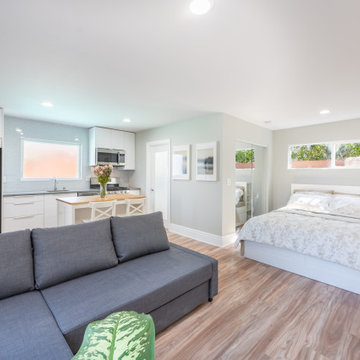
Garage Conversion to ADU (accessory dwelling unit)
Photo of a small transitional detached garage in Los Angeles.
Photo of a small transitional detached garage in Los Angeles.
Find the right local pro for your project
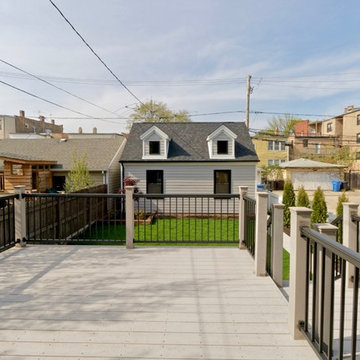
All new detached garage.
Architecture and photography by Omar Gutiérrez, Architect
Photo of a mid-sized transitional detached two-car garage in Chicago.
Photo of a mid-sized transitional detached two-car garage in Chicago.
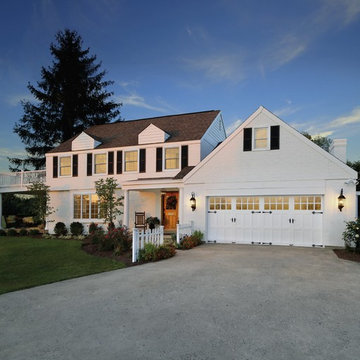
This is an example of a large transitional attached three-car garage in Orange County.
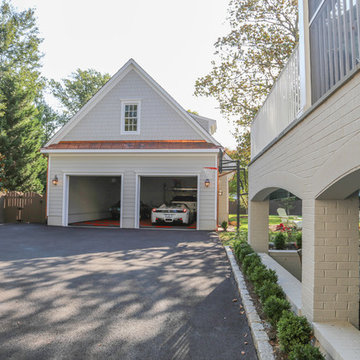
This detached garage uses vertical space for smart storage. A lift was installed for the owners' toys including a dirt bike. A full sized SUV fits underneath of the lift and the garage is deep enough to site two cars deep, side by side. Additionally, a storage loft can be accessed by pull-down stairs. Trex flooring was installed for a slip-free, mess-free finish. The outside of the garage was built to match the existing home while also making it stand out with copper roofing and gutters. A mini-split air conditioner makes the space comfortable for tinkering year-round. The low profile garage doors and wall-mounted opener also keep vertical space at a premium.
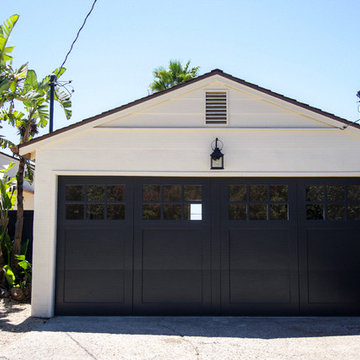
This is an example of a mid-sized transitional detached two-car garage in Santa Barbara.
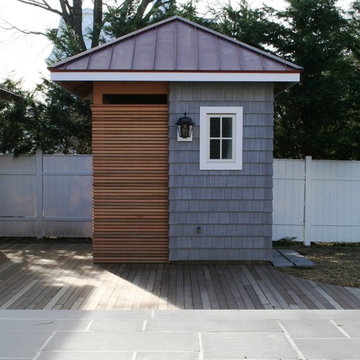
Richard Bubnowski Design LLC
Mid-sized transitional detached garden shed in New York.
Mid-sized transitional detached garden shed in New York.
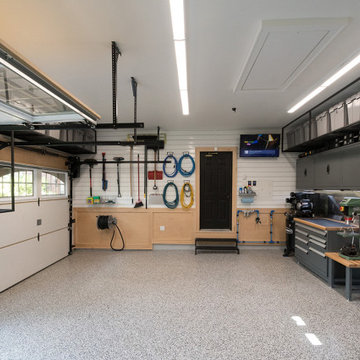
Custom dream garage complete with epoxy finished floor surface, maple wainscoting, slat wall storage system, custom steel shelving, custom mechanics cabinets and workbench, and new attic floor with drop down ladder access hatch. This unfinished original garage was overhauled to fit this homeowner's precise needs for tools, woodworking, seasonal storage, and of course parking. No detail was missed in customizing this space - who says practical can't also be beautiful?
Transitional Garage and Granny Flat Design Ideas
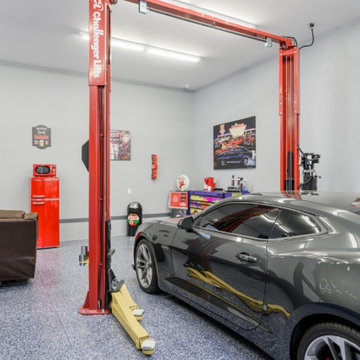
Three car garage addition to match the existing home that features a car lift, exercise area and entertainment area.
Large transitional detached three-car garage in Other.
Large transitional detached three-car garage in Other.
6


