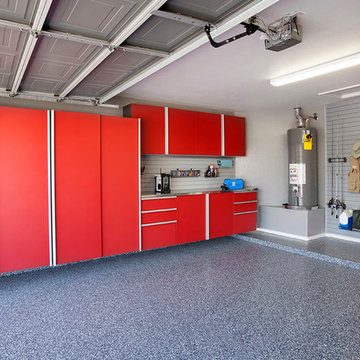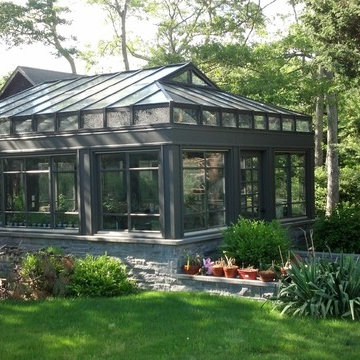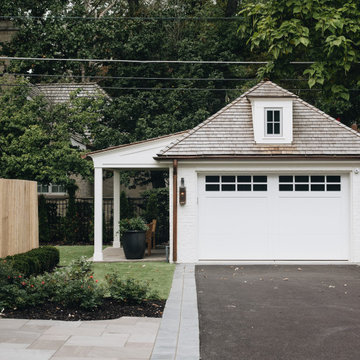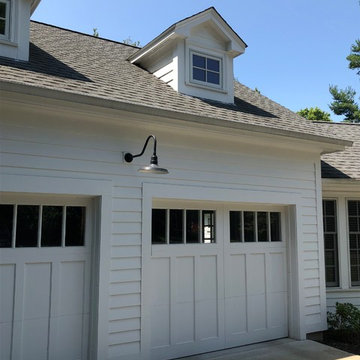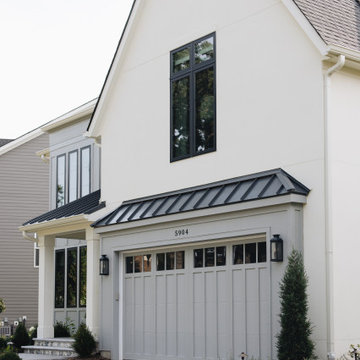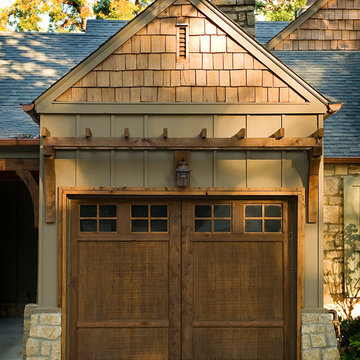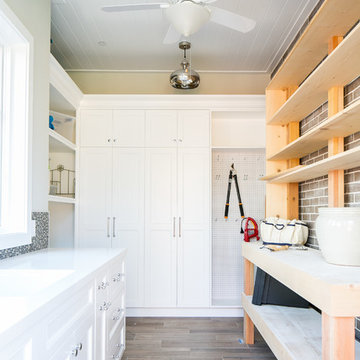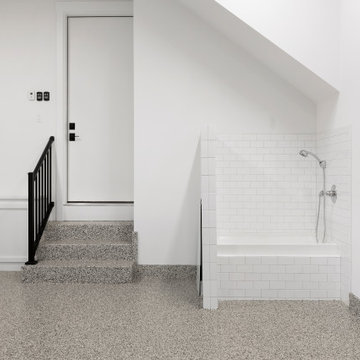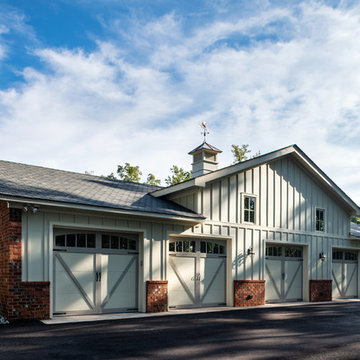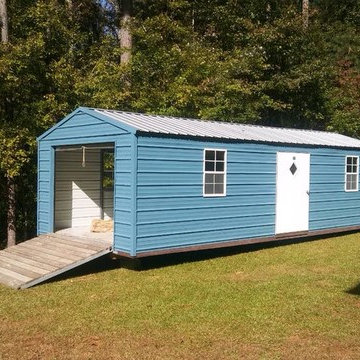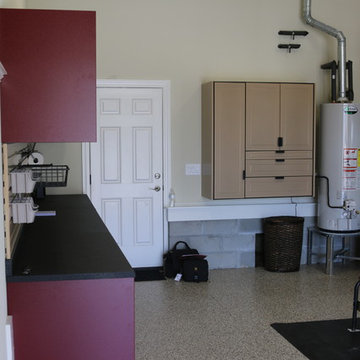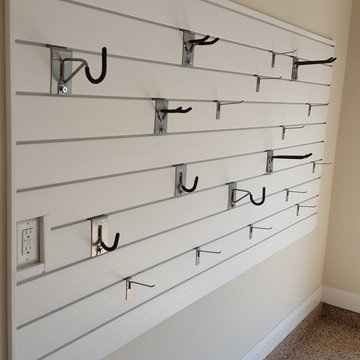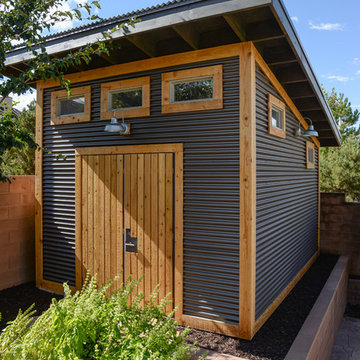Transitional Garage and Granny Flat Design Ideas
Refine by:
Budget
Sort by:Popular Today
21 - 40 of 5,735 photos
Item 1 of 2
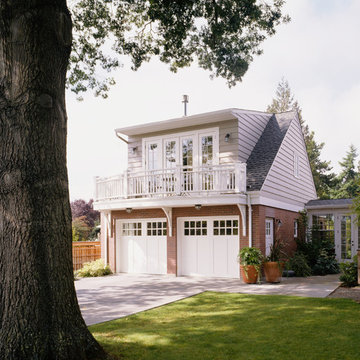
This was constructed as an addition to an existing brick residence dating from the 1960's. The client requested a traditional character. The design program included a heated breezeway connection to the existing residence, garage parking for two cars, a weaving studio/guest room above, and a greenhouse to support the site's extensive landscaping.
Find the right local pro for your project
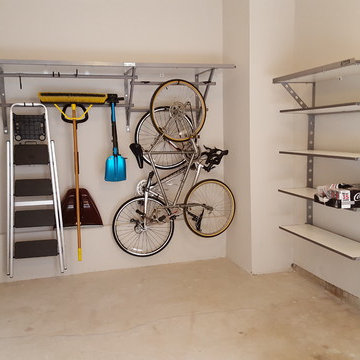
Monkey Bars shelving.
Mid-sized transitional attached two-car garage in Philadelphia.
Mid-sized transitional attached two-car garage in Philadelphia.
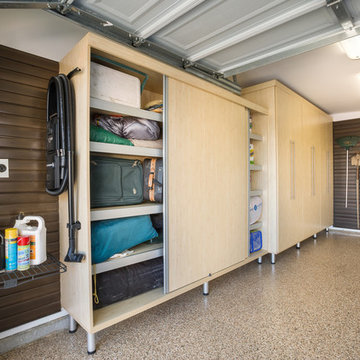
Embarking on a garage remodeling project is a transformative endeavor that can significantly enhance both the functionality and aesthetics of the space.
By investing in tailored storage solutions such as cabinets, wall-mounted organizers, and overhead racks, one can efficiently declutter the area and create a more organized storage system. Flooring upgrades, such as epoxy coatings or durable tiles, not only improve the garage's appearance but also provide a resilient surface.
Adding custom workbenches or tool storage solutions contributes to a more efficient and user-friendly workspace. Additionally, incorporating proper lighting and ventilation ensures a well-lit and comfortable environment.
A remodeled garage not only increases property value but also opens up possibilities for alternative uses, such as a home gym, workshop, or hobby space, making it a worthwhile investment for both practicality and lifestyle improvement.
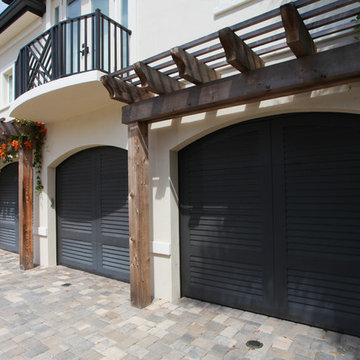
CMS photography
Design ideas for a large transitional attached three-car garage in Tampa.
Design ideas for a large transitional attached three-car garage in Tampa.
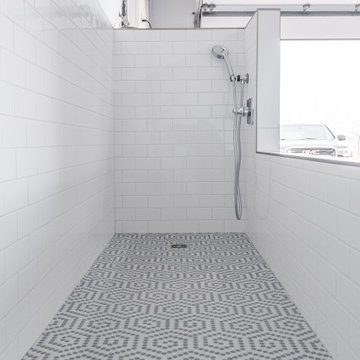
Dog wash station
This is an example of a transitional garage in Calgary.
This is an example of a transitional garage in Calgary.
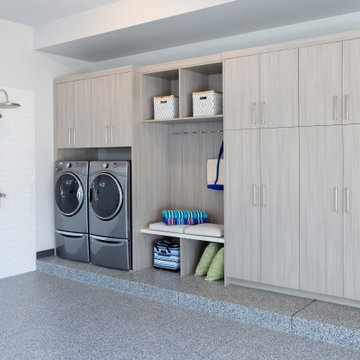
These garage cabinets from Eclipse by Shiloh in Gregio Pine are a highly durable laminate made to withstand a lot of wear and tear. The outdoor shower and side-by-side washer and dryer ensure very little sand makes it inside.
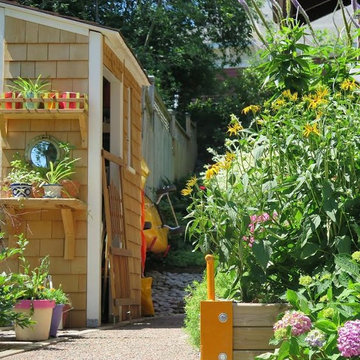
A tiny garden shed to keep garden tools and supplies in order. Measuring less than a meter deep, it has a hand laid stone floor, recycled windows, shelving at one end and racks for tools on the rear wall and an antique ships port hole to reflect the garden.
Transitional Garage and Granny Flat Design Ideas
2


