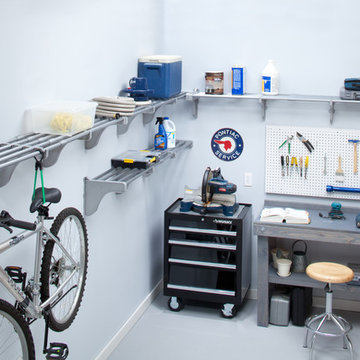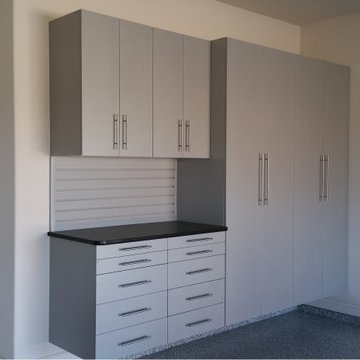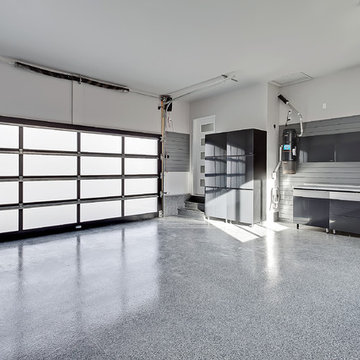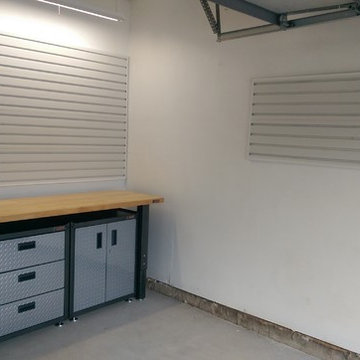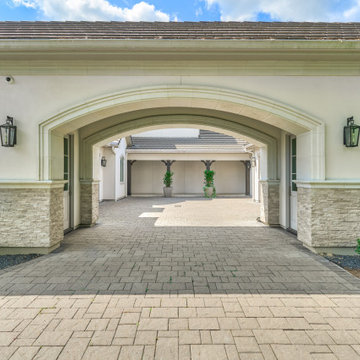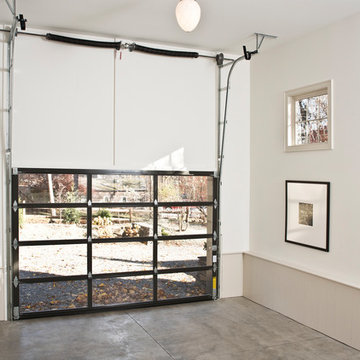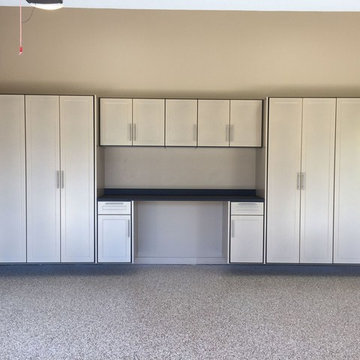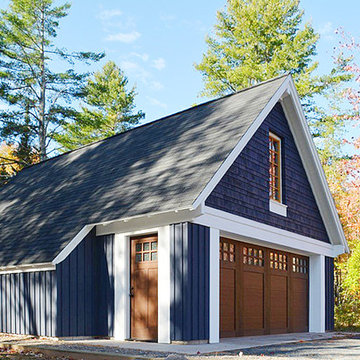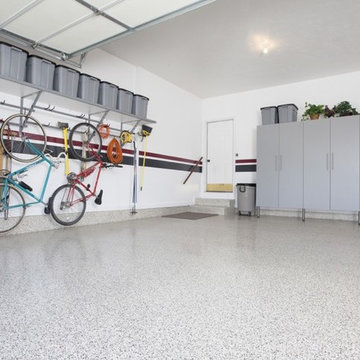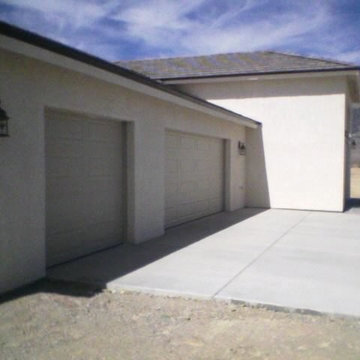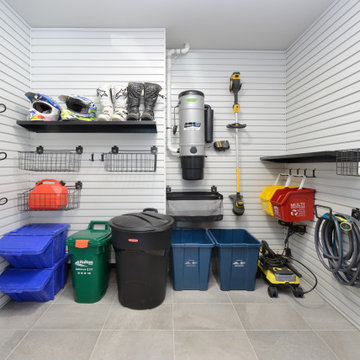Transitional Garage and Granny Flat Design Ideas
Refine by:
Budget
Sort by:Popular Today
81 - 100 of 5,735 photos
Item 1 of 2
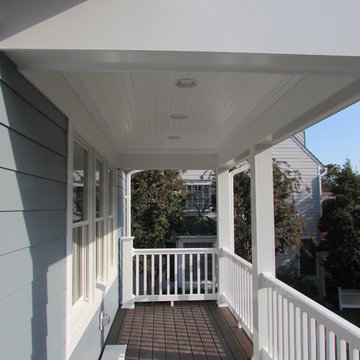
Talon Construction garage addition in Kentlands
This is an example of a mid-sized transitional detached two-car workshop in DC Metro.
This is an example of a mid-sized transitional detached two-car workshop in DC Metro.
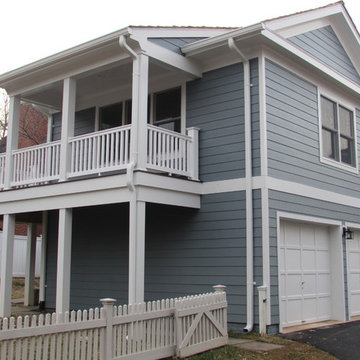
Talon Construction garage addition in Kentlands by best of Frederick home improvement company in Gaithersburg, MD 20878
Photo of a mid-sized transitional detached two-car workshop in DC Metro.
Photo of a mid-sized transitional detached two-car workshop in DC Metro.
Find the right local pro for your project
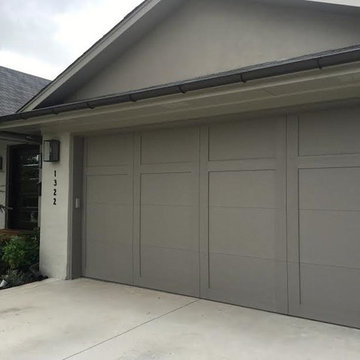
Trotter Overhead Door Garage and Home of Edmond and the Oklahoma City area is a full service garage door company locally owned and operated by Jesse and Tina Trotter. We offer Garage Doors, Glass Garage Doors & Garage Door Repairs.
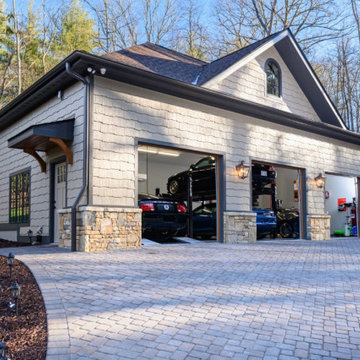
Three car garage addition to match the existing home that features a car lift, exercise area and entertainment area.
Photo of a large transitional detached three-car garage in Other.
Photo of a large transitional detached three-car garage in Other.
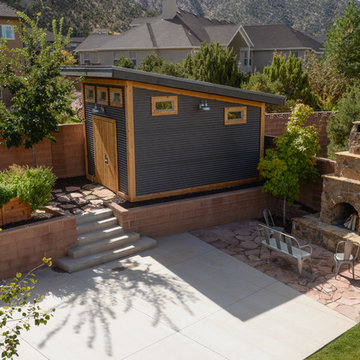
Design ideas for a mid-sized transitional detached garden shed in Orange County.
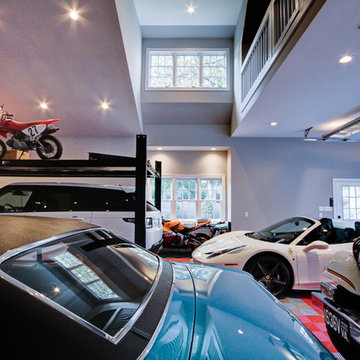
This detached garage uses vertical space for smart storage. A lift was installed for the owners' toys including a dirt bike. A full sized SUV fits underneath of the lift and the garage is deep enough to site two cars deep, side by side. Additionally, a storage loft can be accessed by pull-down stairs. Trex flooring was installed for a slip-free, mess-free finish. The outside of the garage was built to match the existing home while also making it stand out with copper roofing and gutters. A mini-split air conditioner makes the space comfortable for tinkering year-round. The low profile garage doors and wall-mounted opener also keep vertical space at a premium.
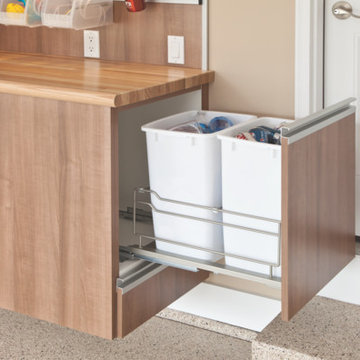
©ORG Home
Design ideas for a large transitional attached two-car workshop in Columbus.
Design ideas for a large transitional attached two-car workshop in Columbus.
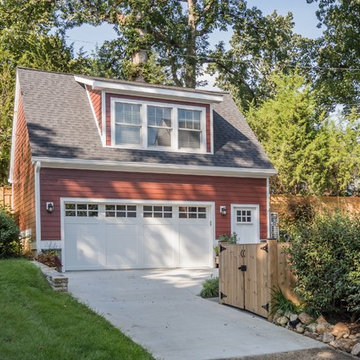
Detached garage and loft
Design ideas for a large transitional detached two-car workshop in DC Metro.
Design ideas for a large transitional detached two-car workshop in DC Metro.
Transitional Garage and Granny Flat Design Ideas
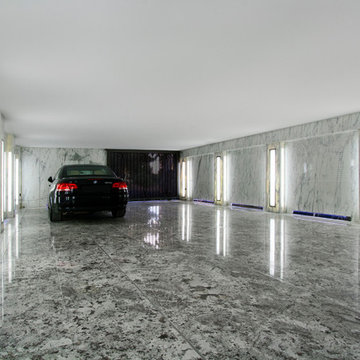
Sol en granit du brésil et marbre de Carrare avec inclusions acier
Colonnes rétro éclairées en marbre de Carrare, acier polies verre dépoli
Parois en marbre de Carrare incisé et acier poli rétro éclairé
Portail coulissant en fer forgé
5


