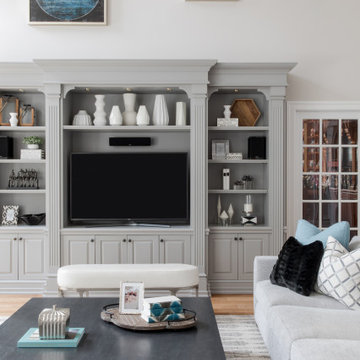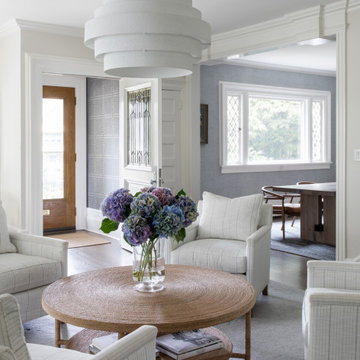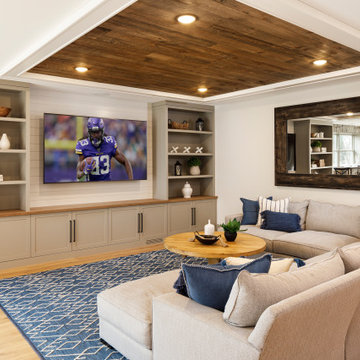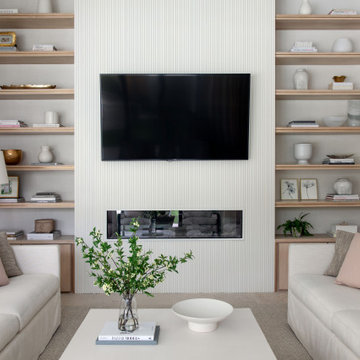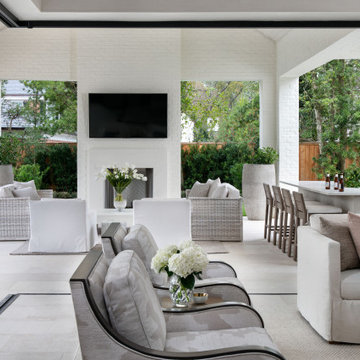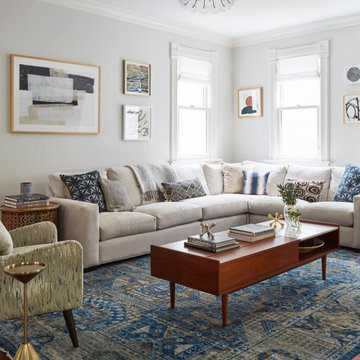Transitional Living Design Ideas
Refine by:
Budget
Sort by:Popular Today
221 - 240 of 331,876 photos
Item 1 of 2
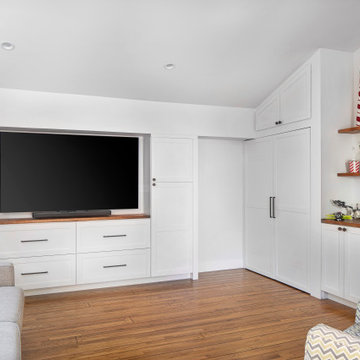
Converting the old family room to something practical required a lot of attention to the need of storage space and creation on nooks and functioning built-in cabinets.
Everything was custom made to fit the clients need.
A hidden slide in full height cabinet was design and built to house the stackable washer and dryer.
The most enjoyable part was recreating the new red oak floor with grooves and pegs that will match the existing 60 years old flooring in the main house.
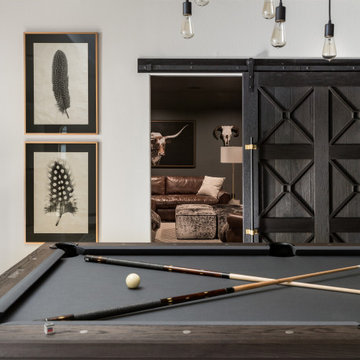
This is an example of a mid-sized transitional enclosed home theatre in Houston with grey walls, carpet and a wall-mounted tv.
Find the right local pro for your project
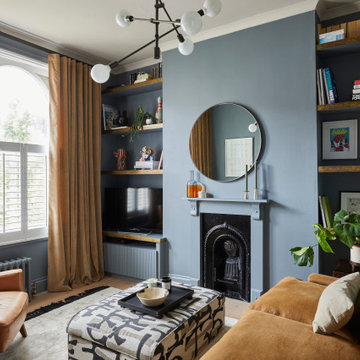
The living room at our Crouch End apartment project, creating a chic, cosy space to relax and entertain. A soft powder blue adorns the walls in a room that is flooded with natural light. Brass clad shelves bring a considered attention to detail, with contemporary fixtures contrasted with a traditional sofa shape.
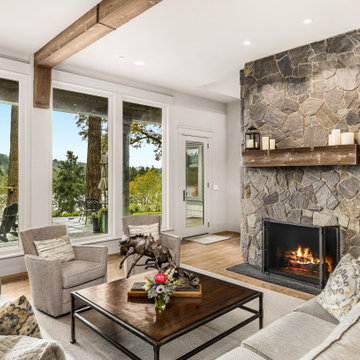
Photo of a large transitional open concept living room in Portland with grey walls, light hardwood floors, a standard fireplace and a stone fireplace surround.
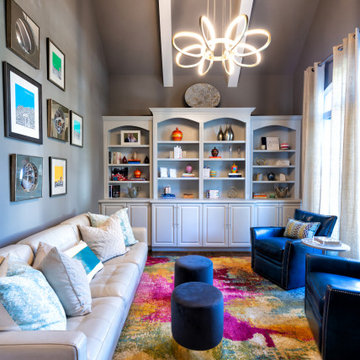
Inspiration for a transitional formal enclosed living room in Raleigh with grey walls, medium hardwood floors and no tv.
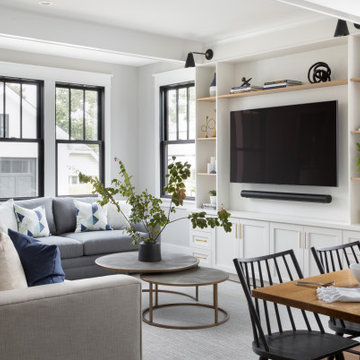
Transitional open concept family room in DC Metro with grey walls, dark hardwood floors, a built-in media wall and brown floor.
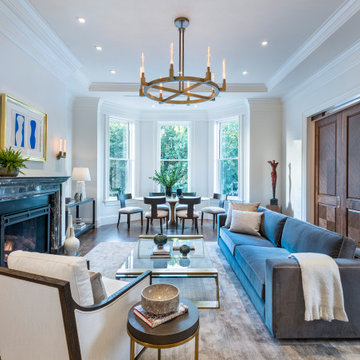
Design ideas for a transitional open concept living room in Boston with white walls, medium hardwood floors, a standard fireplace, a stone fireplace surround and recessed.
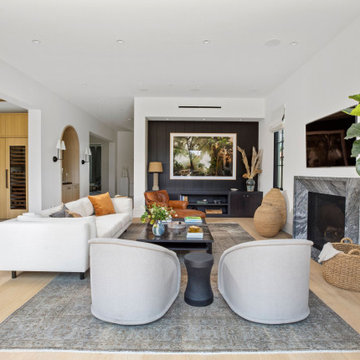
Design ideas for a large transitional open concept family room in Los Angeles with white walls, light hardwood floors, a standard fireplace, a stone fireplace surround, a wall-mounted tv, beige floor and coffered.
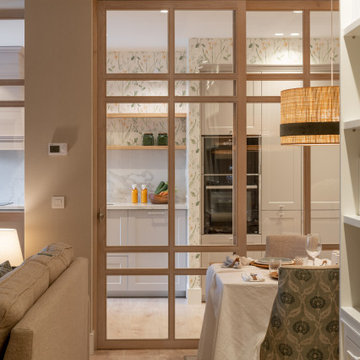
Inspiration for a mid-sized transitional open concept living room in Bilbao with a library, grey walls, laminate floors, no fireplace, brown floor, exposed beam and wallpaper.
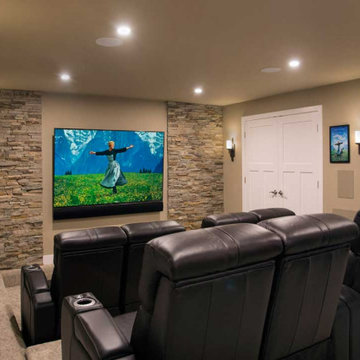
To make the room more functional and aesthetically pleasing, the utilities were kept separate in their own room. To maximize the area and keep the cabinet from taking up unnecessary space, the media cabinetry was inset into the common wall of the mechanical room. The left and right-hand closets were custom-designed to fit the homeowners’ decorations, supplies and miscellaneous storage needs.
The walls and ceiling were painted Universal Khaki and textured to match the rest of the house. The trim and doors were painted in enamel white, also to match the rest of the home.
Special features include custom-designed Kitchen Craft cabinets painted in a Cappuccino finish, a Virginia Ledgestone accent wall, Palliser Flicks power recliners, a GE wall oven, and a Zephyr wine cooler.
The home theater room also features A/V, surround sound, HVAC, ambient lighting, wall sconces, row seating, in-wall speakers, and heated floors for optional floor seating.
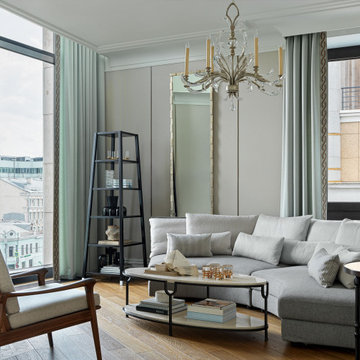
гостиная комната в городской квартире с полукруглым диваном, высокие потолки, нежная светлая цветовая гамма, гипсовый декор на потолке
Transitional living room in Moscow.
Transitional living room in Moscow.
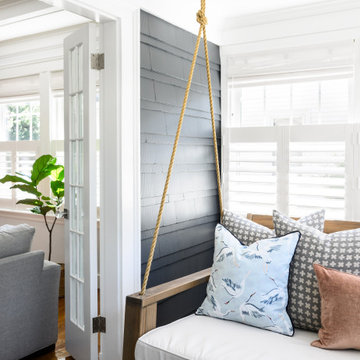
Photo of a small transitional sunroom in Boston with medium hardwood floors.
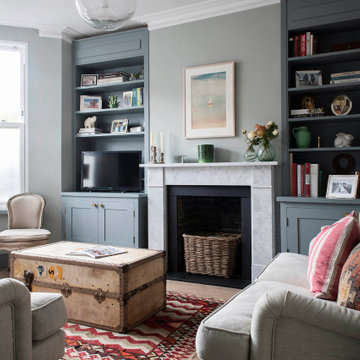
This is an example of a transitional enclosed living room in London with grey walls, medium hardwood floors and brown floor.
Transitional Living Design Ideas
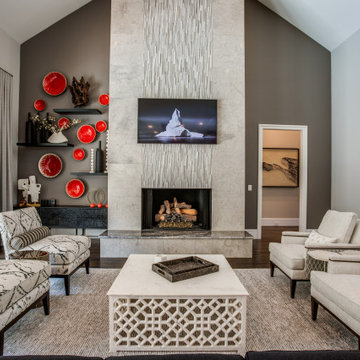
This is an example of a large transitional open concept living room in Dallas with grey walls, medium hardwood floors, a standard fireplace, a stone fireplace surround, a wall-mounted tv, brown floor and vaulted.
12




