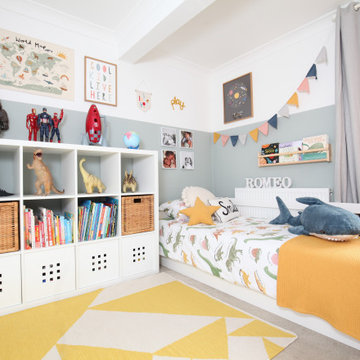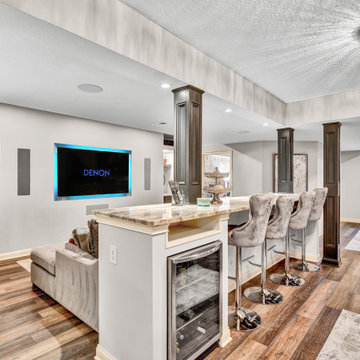19,800 Transitional Orange Home Design Photos
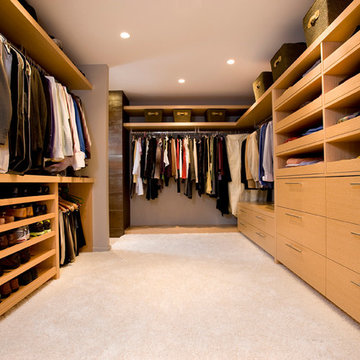
Large transitional gender-neutral dressing room in Boston with flat-panel cabinets, light wood cabinets, carpet and beige floor.
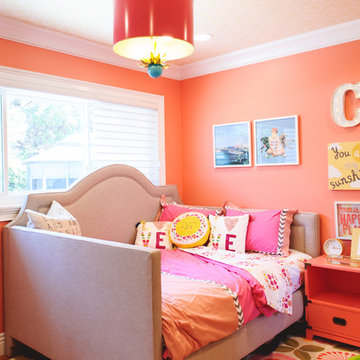
Photo of a transitional kids' bedroom for kids 4-10 years old and girls in San Diego with orange walls, carpet and multi-coloured floor.
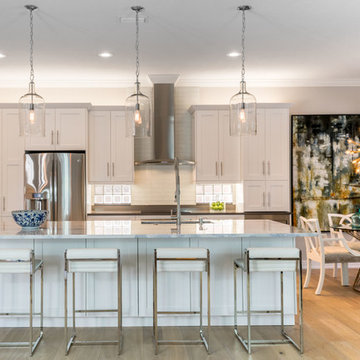
A beautiful transitional design was created by removing the range and microwave and adding a cooktop, under counter oven and hood. The microwave was relocated and an under counter microwave was incorporated into the design. These appliances were moved to balance the design and create a perfect symmetry. Additionally the small appliances, coffee maker, blender and toaster were incorporated into the pantries to keep them hidden and the tops clean. The walls were removed to create a great room concept that not only makes the kitchen a larger area but also transmits an inviting design appeal.
The master bath room had walls removed to accommodate a large double vanity. Toilet and shower was relocated to recreate a better design flow.
Products used were Miralis matte shaker white cabinetry. An exotic jumbo marble was used on the island and quartz tops throughout to keep the clean look.
The Final results of a gorgeous kitchen and bath
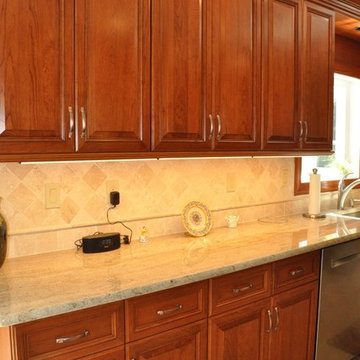
homeowner--Cherry cabinets with a honey finish, cielo de oro granite counters, 20" X 20" tile floor, transitional kitchen
Design ideas for a mid-sized transitional galley eat-in kitchen in New York with an undermount sink, raised-panel cabinets, medium wood cabinets, granite benchtops, beige splashback, ceramic splashback, stainless steel appliances, ceramic floors and no island.
Design ideas for a mid-sized transitional galley eat-in kitchen in New York with an undermount sink, raised-panel cabinets, medium wood cabinets, granite benchtops, beige splashback, ceramic splashback, stainless steel appliances, ceramic floors and no island.
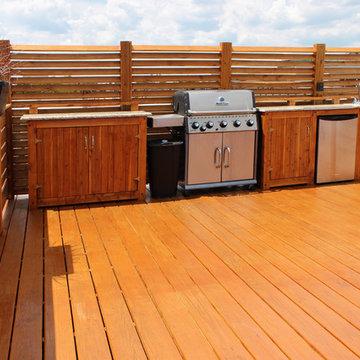
Fully functional grill station and prep kitchen features hot and cold running water, electrical outlets, a repurposed granite countertop and permanent outdoor refrigerator. The storage cabinets were custom-milled out of a felled cedar on our lead carpenter's farm.
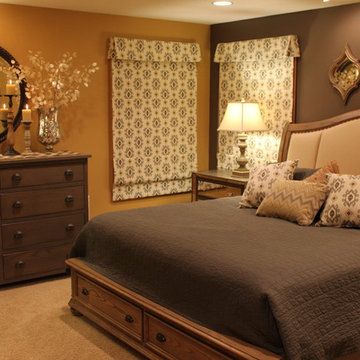
Emily Wetmore-Davis
A&W Furniture, Finds and Design
www.awfurniture.com
Redwood Falls, MN
Photo of a transitional master bedroom in Minneapolis with grey walls and carpet.
Photo of a transitional master bedroom in Minneapolis with grey walls and carpet.
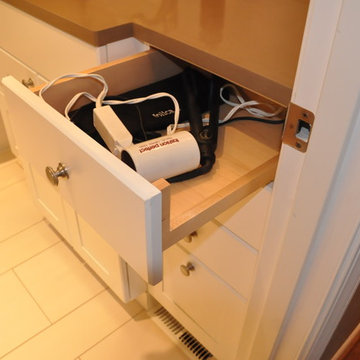
This custom designed hair dryer drawer allows you to keep the cords hidden and the dryer plugged in for use. Rutt Regency cabinetry.
Photo by: Linda Stratis
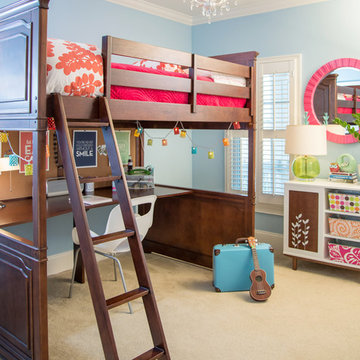
Susie Fougerousse / Rosenberry Rooms
Design ideas for a transitional kids' room for girls in Raleigh with blue walls and carpet.
Design ideas for a transitional kids' room for girls in Raleigh with blue walls and carpet.
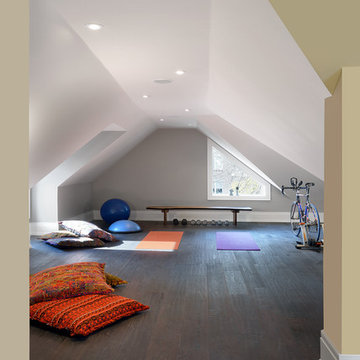
Arnal Photography
Transitional home yoga studio in Toronto with grey walls and dark hardwood floors.
Transitional home yoga studio in Toronto with grey walls and dark hardwood floors.
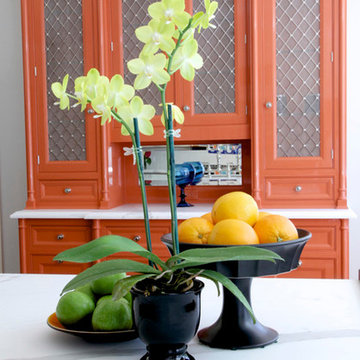
Custom Cabinetry by Christopher Peacock, design by bd home
This is an example of a transitional kitchen in San Francisco.
This is an example of a transitional kitchen in San Francisco.
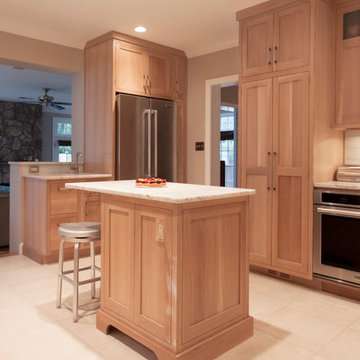
Kelly Keul Duer and Merima Hopkins
Inspiration for a transitional eat-in kitchen in DC Metro with shaker cabinets, light wood cabinets, quartzite benchtops, white splashback, glass tile splashback and stainless steel appliances.
Inspiration for a transitional eat-in kitchen in DC Metro with shaker cabinets, light wood cabinets, quartzite benchtops, white splashback, glass tile splashback and stainless steel appliances.
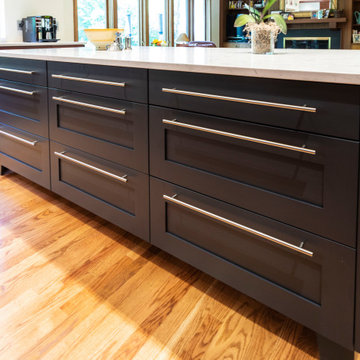
www.nestkbhomedesign.com
Photos: Linda McKee
This beautiful blue island contrast from the cherry wood cabinets and gives you tons of drawers for all of your organizing needs.
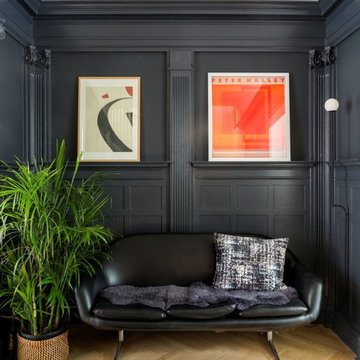
Complete renovation of a brownstone in a landmark district, including the recreation of the original stoop.
Kate Glicksberg Photography
Design ideas for a transitional hallway in New York with black walls and light hardwood floors.
Design ideas for a transitional hallway in New York with black walls and light hardwood floors.
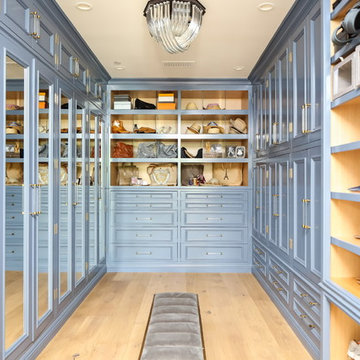
Expansive transitional women's walk-in wardrobe in Los Angeles with recessed-panel cabinets, blue cabinets, light hardwood floors and beige floor.
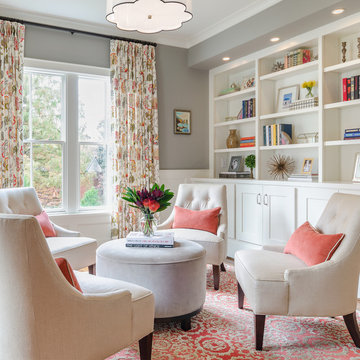
Photo of a mid-sized transitional enclosed living room in DC Metro with grey walls, medium hardwood floors, no fireplace, no tv and brown floor.
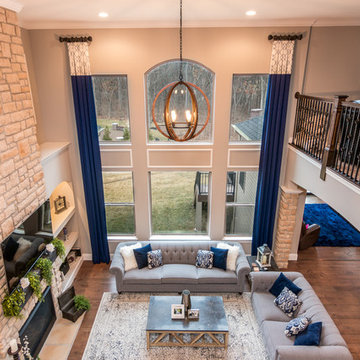
Third Eye Photography
This is an example of a mid-sized transitional open concept family room in St Louis.
This is an example of a mid-sized transitional open concept family room in St Louis.
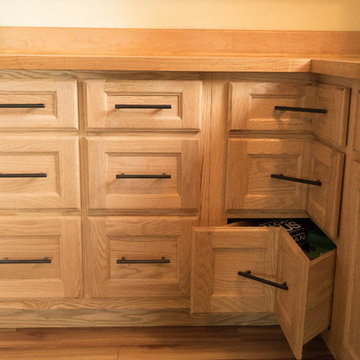
Photo credit: Mariana Lafrance
Large transitional l-shaped eat-in kitchen in Other with a double-bowl sink, flat-panel cabinets, light wood cabinets, wood benchtops, stainless steel appliances, laminate floors, no island, beige floor and brown benchtop.
Large transitional l-shaped eat-in kitchen in Other with a double-bowl sink, flat-panel cabinets, light wood cabinets, wood benchtops, stainless steel appliances, laminate floors, no island, beige floor and brown benchtop.
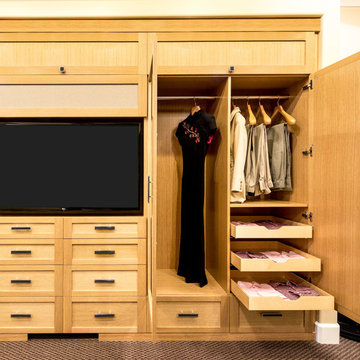
This is an example of a small transitional gender-neutral built-in wardrobe in San Francisco with shaker cabinets, light wood cabinets and carpet.
19,800 Transitional Orange Home Design Photos
3



















