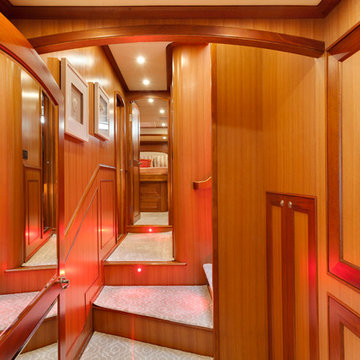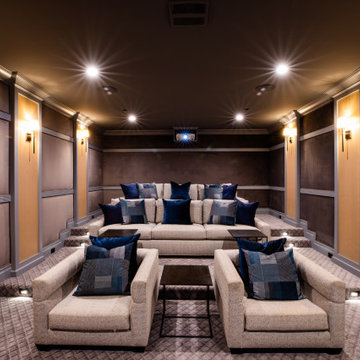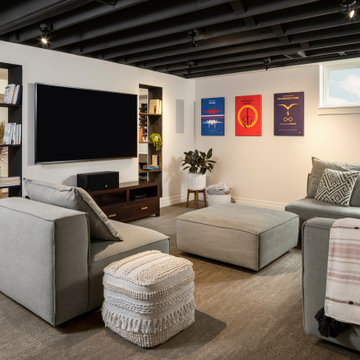19,800 Transitional Orange Home Design Photos
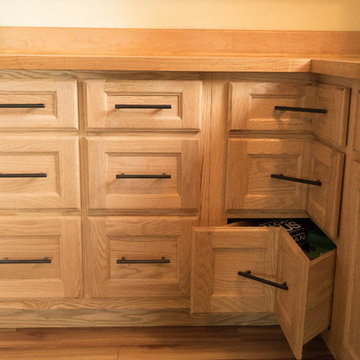
Photo credit: Mariana Lafrance
Large transitional l-shaped eat-in kitchen in Other with a double-bowl sink, flat-panel cabinets, light wood cabinets, wood benchtops, stainless steel appliances, laminate floors, no island, beige floor and brown benchtop.
Large transitional l-shaped eat-in kitchen in Other with a double-bowl sink, flat-panel cabinets, light wood cabinets, wood benchtops, stainless steel appliances, laminate floors, no island, beige floor and brown benchtop.
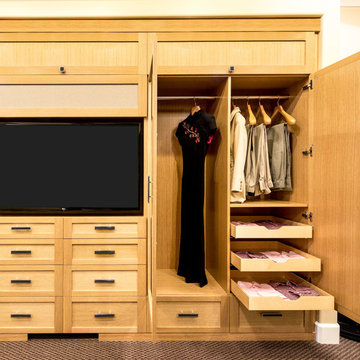
This is an example of a small transitional gender-neutral built-in wardrobe in San Francisco with shaker cabinets, light wood cabinets and carpet.
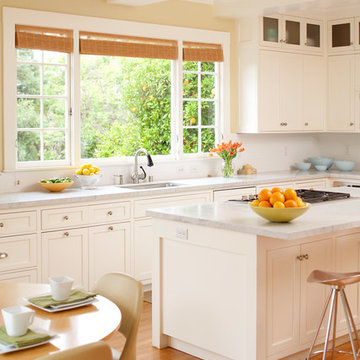
This beautiful and timeless kitchen exudes a fresh and happy style.
This is an example of a mid-sized transitional u-shaped open plan kitchen in San Francisco with white cabinets, marble benchtops, white splashback, ceramic splashback, stainless steel appliances, with island, an undermount sink, shaker cabinets, medium hardwood floors, brown floor and grey benchtop.
This is an example of a mid-sized transitional u-shaped open plan kitchen in San Francisco with white cabinets, marble benchtops, white splashback, ceramic splashback, stainless steel appliances, with island, an undermount sink, shaker cabinets, medium hardwood floors, brown floor and grey benchtop.
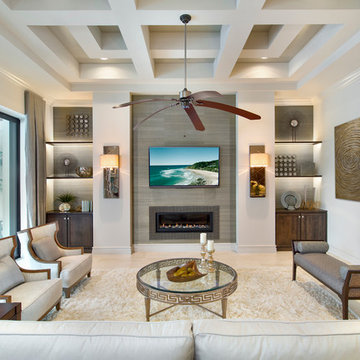
Giovanni Photography
Photo of a transitional formal open concept living room in Miami with white walls, a ribbon fireplace, a tile fireplace surround and a wall-mounted tv.
Photo of a transitional formal open concept living room in Miami with white walls, a ribbon fireplace, a tile fireplace surround and a wall-mounted tv.
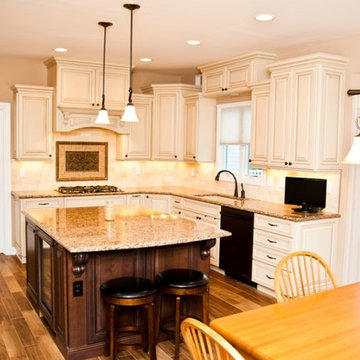
Kitchen remodeled with oil-rubbed appliances
Mid-sized transitional l-shaped eat-in kitchen in New York with an undermount sink, raised-panel cabinets, white cabinets, granite benchtops, beige splashback, ceramic splashback, black appliances, dark hardwood floors and with island.
Mid-sized transitional l-shaped eat-in kitchen in New York with an undermount sink, raised-panel cabinets, white cabinets, granite benchtops, beige splashback, ceramic splashback, black appliances, dark hardwood floors and with island.
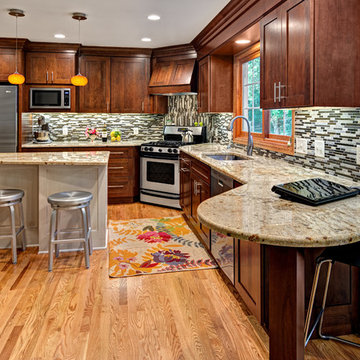
Design ideas for a transitional l-shaped open plan kitchen in Minneapolis with flat-panel cabinets, dark wood cabinets, multi-coloured splashback, matchstick tile splashback, stainless steel appliances, an undermount sink and granite benchtops.
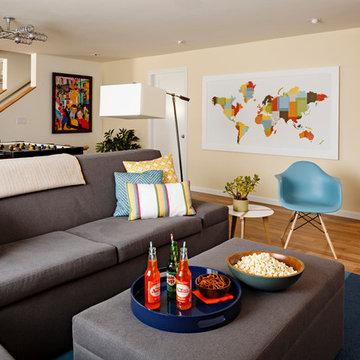
Mosaik Design & Remodeling recently completed a basement remodel in Portland’s SW Vista Hills neighborhood that helped a family of four reclaim 1,700 unused square feet. Now there's a comfortable, industrial chic living space that appeals to the entire family and gets maximum use.
Lincoln Barbour Photo
www.lincolnbarbour.com
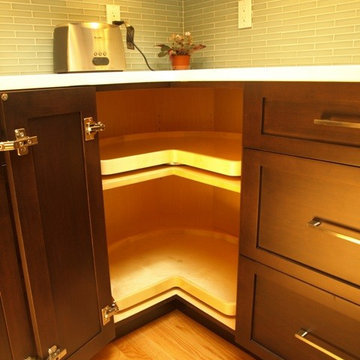
"No one puts Baby in the corner." Try a lazy susan instead, the space is never wasted. They are a great option to utilizing an awkward space. A rotating base allows for ease of access.
Photography by Bob Gockeler
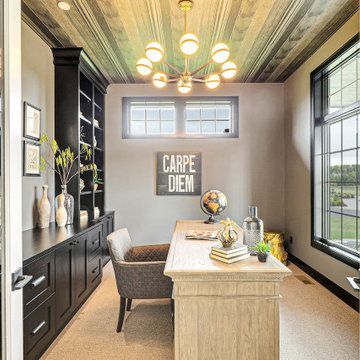
Inspiration for a transitional study room in Minneapolis with carpet, no fireplace, a freestanding desk, beige floor and grey walls.

Interior Design, Custom Furniture Design & Art Curation by Chango & Co.
Photography by Christian Torres
Design ideas for a mid-sized transitional study room in New York with blue walls, dark hardwood floors, a standard fireplace and brown floor.
Design ideas for a mid-sized transitional study room in New York with blue walls, dark hardwood floors, a standard fireplace and brown floor.
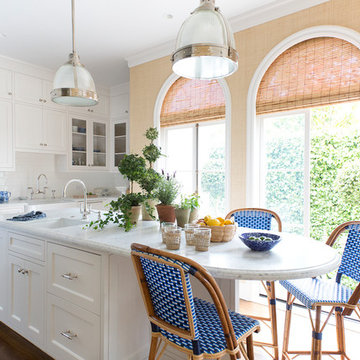
Design ideas for a transitional kitchen in San Francisco with a farmhouse sink, white cabinets, white splashback, subway tile splashback, stainless steel appliances, medium hardwood floors, with island, brown floor, white benchtop and shaker cabinets.
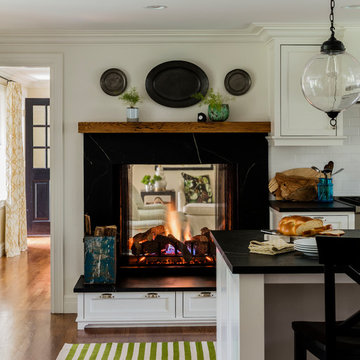
KT2DesignGroup
Michael J Lee Photography
Photo of a large transitional l-shaped eat-in kitchen in Boston with a farmhouse sink, flat-panel cabinets, white cabinets, soapstone benchtops, white splashback, subway tile splashback, panelled appliances, medium hardwood floors, with island and brown floor.
Photo of a large transitional l-shaped eat-in kitchen in Boston with a farmhouse sink, flat-panel cabinets, white cabinets, soapstone benchtops, white splashback, subway tile splashback, panelled appliances, medium hardwood floors, with island and brown floor.
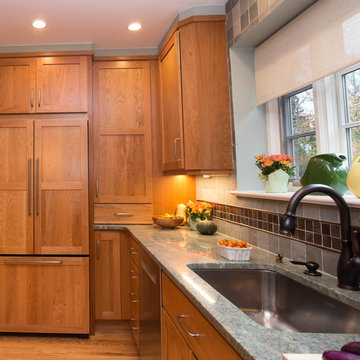
Nancy Forman
Inspiration for a mid-sized transitional kitchen in Philadelphia with an undermount sink, recessed-panel cabinets, medium wood cabinets, granite benchtops, green splashback, ceramic splashback, stainless steel appliances and light hardwood floors.
Inspiration for a mid-sized transitional kitchen in Philadelphia with an undermount sink, recessed-panel cabinets, medium wood cabinets, granite benchtops, green splashback, ceramic splashback, stainless steel appliances and light hardwood floors.
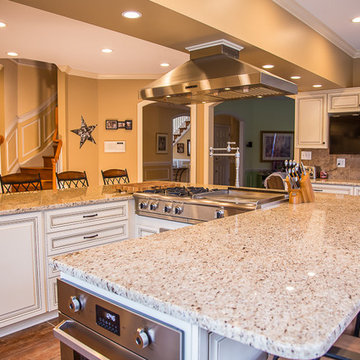
This remarkable kitchen has maple cabinets with presidential doors. A wall was removed to make way for the large island. The island seats 12 or more and features a hibachi cooktop and range hood.
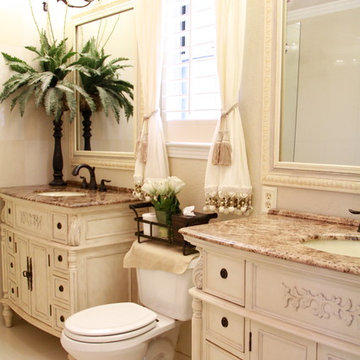
Mid-sized transitional master bathroom in New Orleans with beige cabinets, marble benchtops, white tile, an integrated sink, a shower/bathtub combo, a one-piece toilet, beige walls, marble floors and recessed-panel cabinets.
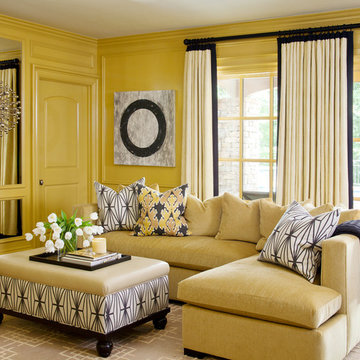
Photography - Nancy Nolan
Walls are Sherwin Williams Alchemy, sconce is Robert Abbey
Large transitional enclosed living room in Little Rock with yellow walls, no fireplace, a wall-mounted tv and dark hardwood floors.
Large transitional enclosed living room in Little Rock with yellow walls, no fireplace, a wall-mounted tv and dark hardwood floors.
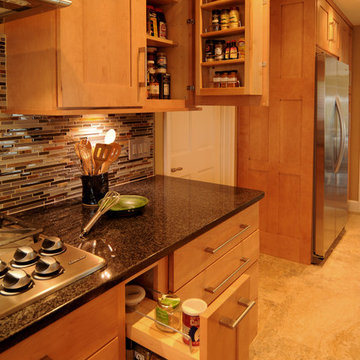
NWC Construction
Designer: Maggie Burns from IAS Kitchen and Bath
Photo of a transitional kitchen in Tampa with shaker cabinets, medium wood cabinets, matchstick tile splashback, stainless steel appliances and multi-coloured splashback.
Photo of a transitional kitchen in Tampa with shaker cabinets, medium wood cabinets, matchstick tile splashback, stainless steel appliances and multi-coloured splashback.
19,800 Transitional Orange Home Design Photos
4



















