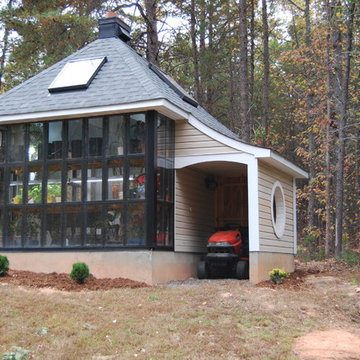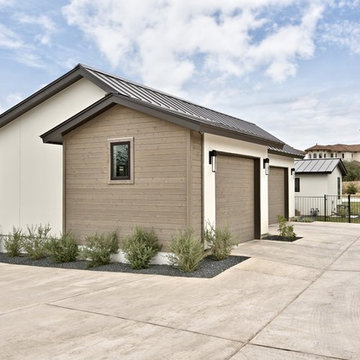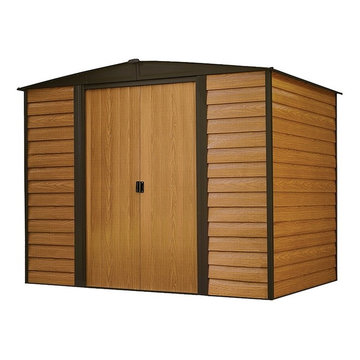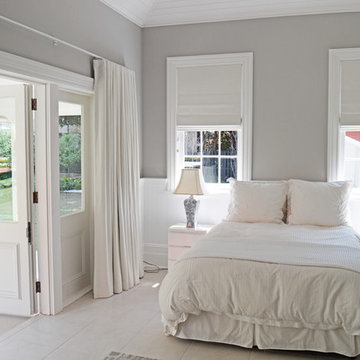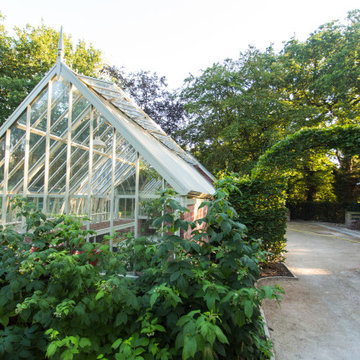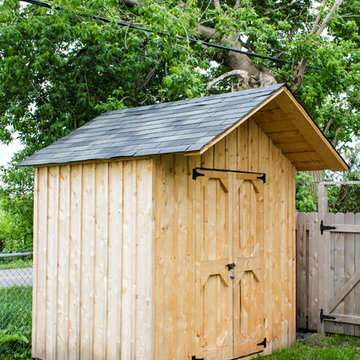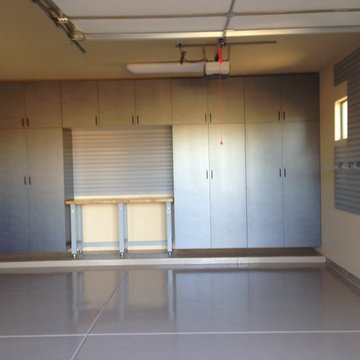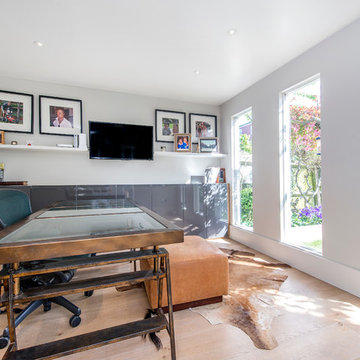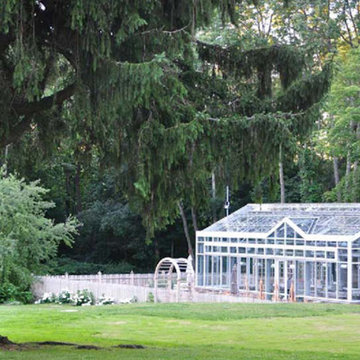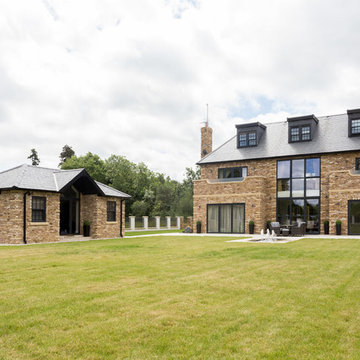Transitional Shed and Granny Flat Design Ideas
Refine by:
Budget
Sort by:Popular Today
101 - 120 of 863 photos
Item 1 of 2
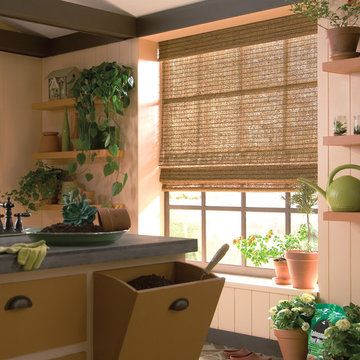
Hunter Douglas Provenance Woven Wood Roman Shade in Garden Room
Inspiration for a mid-sized transitional garden shed in New York.
Inspiration for a mid-sized transitional garden shed in New York.
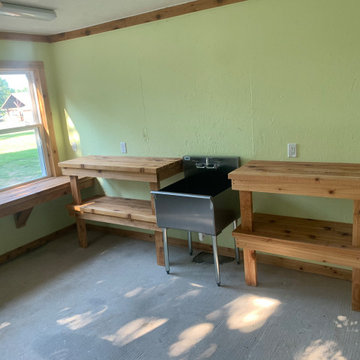
This renovation also involved upgrading the electrical, allowing us to install plugs in convenient locations, such as over the work tables.
Mid-sized transitional detached garden shed in Other.
Mid-sized transitional detached garden shed in Other.
Find the right local pro for your project
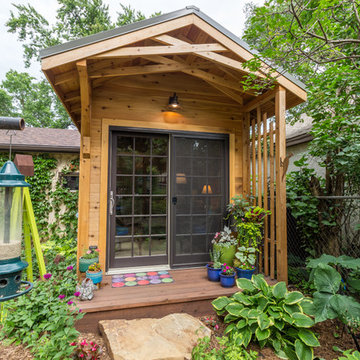
These clients really enjoy their backyard space, with gardening and spending time with friends and family. They also practice yoga, and craved to have a space that could be their own personal yoga studio. The only problem they had in this space was a storage shed that wasn’t functional for them. With their wants and needs, the homeowners came to us because they wanted a functioning space to practice their love of yoga. This shed accomplishes that needs. We installed double hung Richlin Windows and a Marvin Integrity sliding patio door, all in a Bronze finish. Cedar corbels and beams, tongue and groove floor planks on their 3’ porch, a cedar trellis to replicate existing pergola, exposed trusses, cedar tongue and groove siding, and a stacked seam steel roof add to the charm of this shed. The finished space is a restful getaway in the city for the clients to meditate and leave their worries behind. Om!
See full details at : http://www.castlebri.com/specialty/project3205-1/ .
This home will be on the 2017 Castle Home Tour, September 30th - October 1st! Visit www.castlehometour.com for all homes and details on the tour.
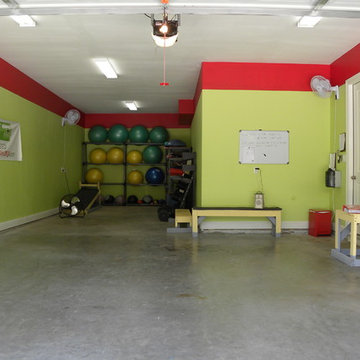
Sarah Greenman © 2012 Houzz
This is an example of a transitional shed and granny flat in Dallas.
This is an example of a transitional shed and granny flat in Dallas.
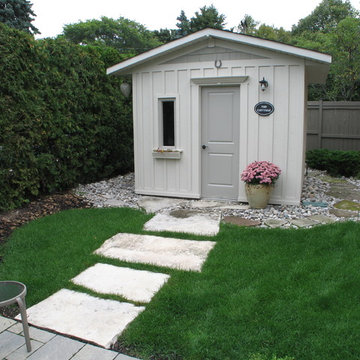
Design ideas for a small transitional detached shed and granny flat in Toronto.
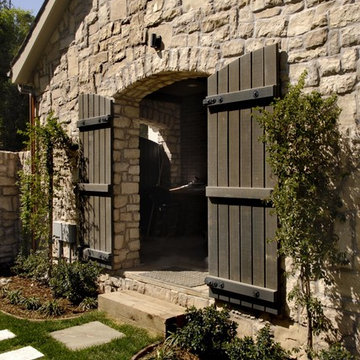
Greg Pinn, Vice President of Pinn Brothers Fine Homes of San Jose, California, brought his dream to fruition with the completion of his own French Country Chateau. The level of quality and the attention to detail found in every aspect of his residence is a tribute to the craftsmanship of the professionals who helped build it as well as the beautiful materials that made it possible. When selecting the stone and brick for the home’s exterior, Pinn and his fellow builders contructed a full-scale wall that had four different mockups of various stone profiles and colors before finalizing their selection. Upon taking all the possibilities into consideration, Eldorado’s Fieldledge and Limestone profiles in addition to the Bracciano RomaBrick proved to be just the product their team was looking for, all of which were installed using an overgrout technique.
Having worked with Eldorado exclusively for close to 10 years on all of his projects, Pinn had Eldorado in mind when the architectural plans were in the beginning stages of development and felt confident from the get-go that Eldorado would be their stone and brick of choice.
By working with Eldorado, Pinn was able to implement the look of natural stone in several places throughout the home. There was extensive use of both stone and brick on the retaining walls of his yard, around the pook, the outdoor living space, and on all the chimney stacks. He also dressed the majority of the home’s exterior in Eldorado’s stone and brick because of its affordability and ease of installation versus natural stone. An added bonus was that Pinn won’t have difficulty finding similar stones if need be like he would using stone from a quarry. He can rely on the consistency and availability of Eldorado, regardless of the amount of time that goes by. According to Pinn, Eldorado Stone made all the difference in the success of creating his very own French Country Chateau.
Eldorado Stone Profile Featured: Austin Cream Limestone (20%), Custom Large Fieldledge (20%) and Custom Fieldledge (60%), both in Austin Cream color with an overgrout technique
Eldorado Brick Profile Featured: Bracciano RomaBrick with an overgrout technique
Builder: Pinn Brothers Fine Homes, San Jose, CA
Architect: Knitter & Associates, Newport Beach, CA
Website: www.knitter.com
Landscape Architect: Robert Mowat & Associates, San Francisco, CA
Website: www.rmalandscape.com
Mason: San Marino Masonry, Anaheim, CA
Website: www.vecompanies.com
Design Consultant: Marni Leis, San Francisco, CA
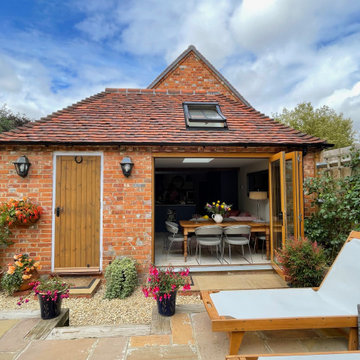
Design ideas for a transitional shed and granny flat in Berkshire.
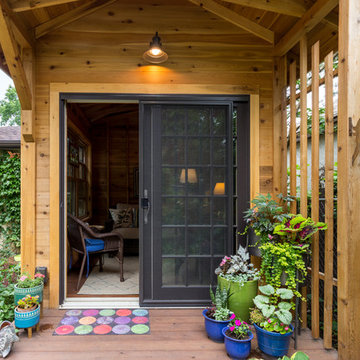
These clients really enjoy their backyard space, with gardening and spending time with friends and family. They also practice yoga, and craved to have a space that could be their own personal yoga studio. The only problem they had in this space was a storage shed that wasn’t functional for them. With their wants and needs, the homeowners came to us because they wanted a functioning space to practice their love of yoga. This shed accomplishes that needs. We installed double hung Richlin Windows and a Marvin Integrity sliding patio door, all in a Bronze finish. Cedar corbels and beams, tongue and groove floor planks on their 3’ porch, a cedar trellis to replicate existing pergola, exposed trusses, cedar tongue and groove siding, and a stacked seam steel roof add to the charm of this shed. The finished space is a restful getaway in the city for the clients to meditate and leave their worries behind. Om!
See full details at : http://www.castlebri.com/specialty/project3205-1/ .
This home will be on the 2017 Castle Home Tour, September 30th - October 1st! Visit www.castlehometour.com for all homes and details on the tour.
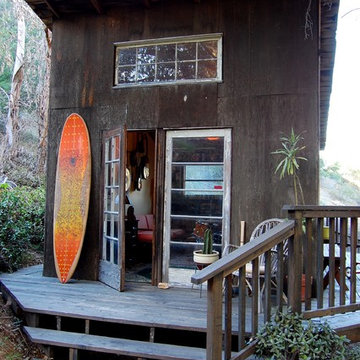
Photo: Corynne Pless Photography © 2015 Houzz
Inspiration for a transitional shed and granny flat in Los Angeles.
Inspiration for a transitional shed and granny flat in Los Angeles.
Transitional Shed and Granny Flat Design Ideas
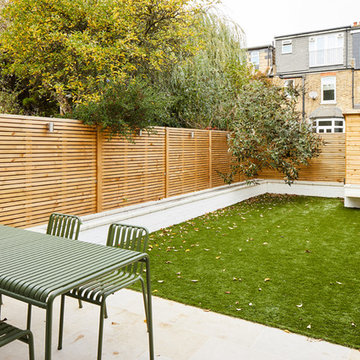
Photo by Chris Snook
Inspiration for a mid-sized transitional attached garden shed in London.
Inspiration for a mid-sized transitional attached garden shed in London.
6
