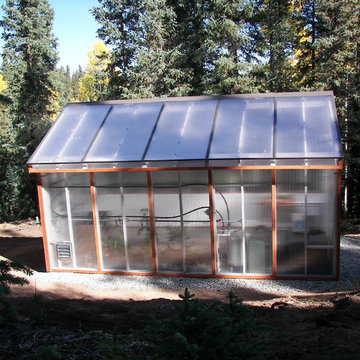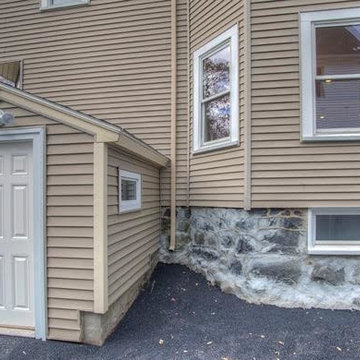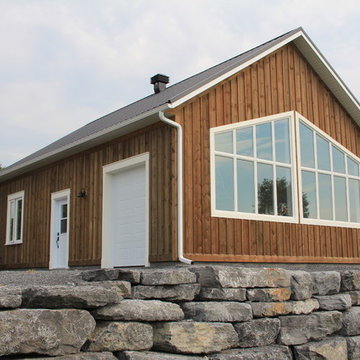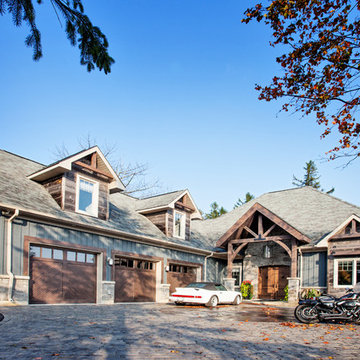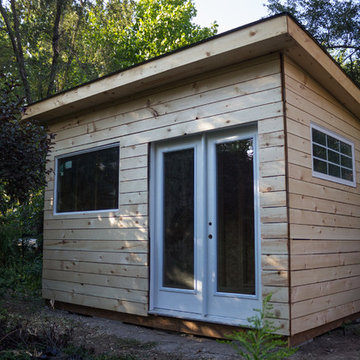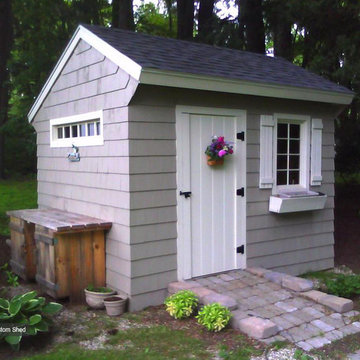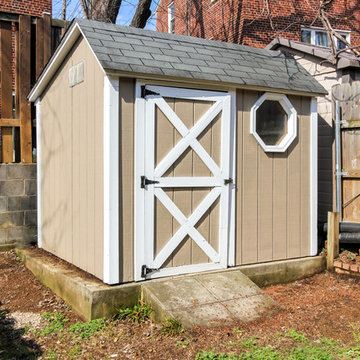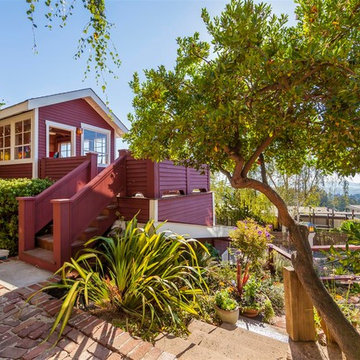Transitional Shed and Granny Flat Design Ideas
Refine by:
Budget
Sort by:Popular Today
181 - 200 of 864 photos
Item 1 of 2
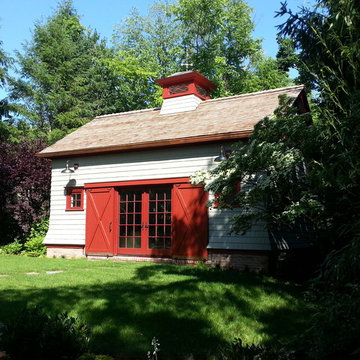
New post and beam barn in Short Hills, New Jersey. Sawn Cedar shingle siding, with Cedar shingle roofing, brick base and venting cupola.
Photo of a transitional detached shed and granny flat in New York.
Photo of a transitional detached shed and granny flat in New York.
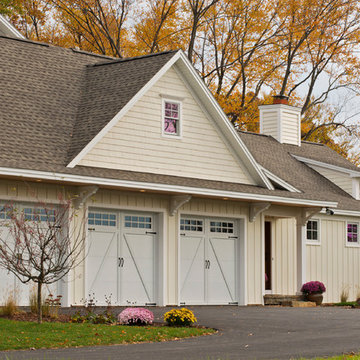
Randall Perry Photography
Design ideas for a transitional shed and granny flat in New York.
Design ideas for a transitional shed and granny flat in New York.
Find the right local pro for your project
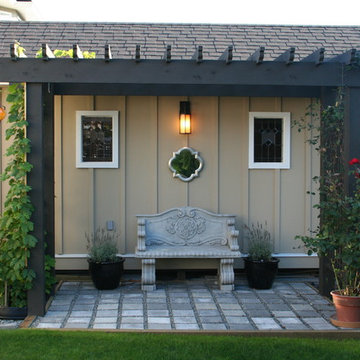
Pergola and bench mask the garden shed
Transitional shed and granny flat in Vancouver.
Transitional shed and granny flat in Vancouver.
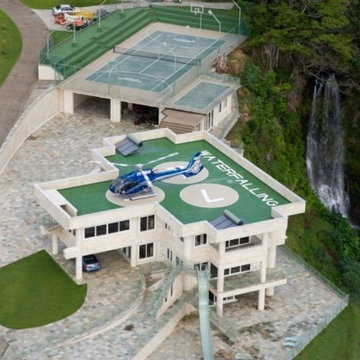
Custom Luxury Garages by Fratantoni Luxury Estates.
Follow us on Facebook, Pinterest, Instagram and Twitter for more inspirational photos of Luxury Garages!!
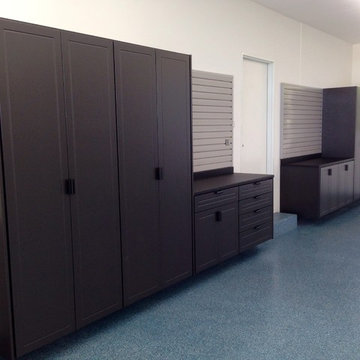
Lifestyle-garage Redline garage gear powder coated wood cabinets in Pewter. Impact countertops. Gray Handiwall slotwall. Full flake epoxy floor in denim brindle 1/4" flake.
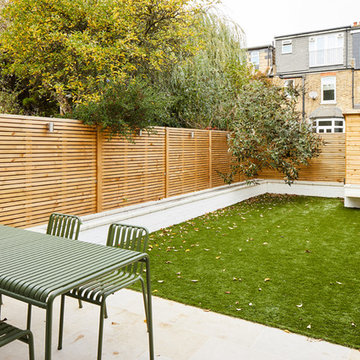
Photo by Chris Snook
Inspiration for a mid-sized transitional attached garden shed in London.
Inspiration for a mid-sized transitional attached garden shed in London.
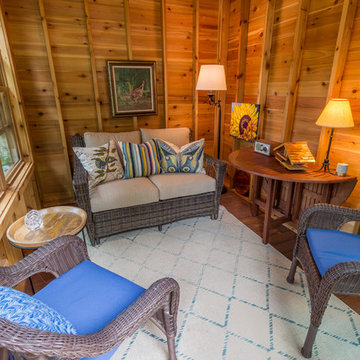
These clients really enjoy their backyard space, with gardening and spending time with friends and family. They also practice yoga, and craved to have a space that could be their own personal yoga studio. The only problem they had in this space was a storage shed that wasn’t functional for them. With their wants and needs, the homeowners came to us because they wanted a functioning space to practice their love of yoga. This shed accomplishes that needs. We installed double hung Richlin Windows and a Marvin Integrity sliding patio door, all in a Bronze finish. Cedar corbels and beams, tongue and groove floor planks on their 3’ porch, a cedar trellis to replicate existing pergola, exposed trusses, cedar tongue and groove siding, and a stacked seam steel roof add to the charm of this shed. The finished space is a restful getaway in the city for the clients to meditate and leave their worries behind. Om!
See full details at : http://www.castlebri.com/specialty/project3205-1/ .
This home will be on the 2017 Castle Home Tour, September 30th - October 1st! Visit www.castlehometour.com for all homes and details on the tour.
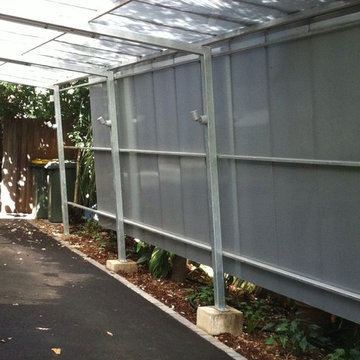
Galvanised steel framed carport clad with 10mm Opal Danpalon sheeting.
Transitional shed and granny flat in Brisbane.
Transitional shed and granny flat in Brisbane.
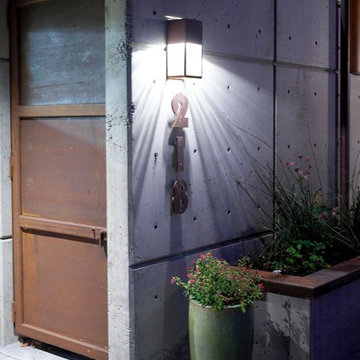
Rusted steel storage doors with address graphics. The exterior wall sconce was custom designed by Designs Northwest Architects and H2K Interiors, Stanwood WA. Photography by Ian Gleadle.
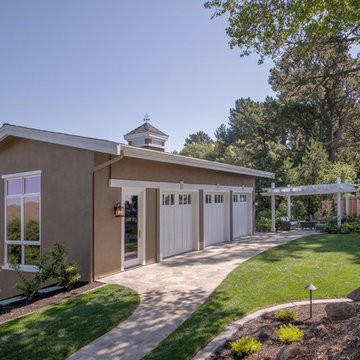
His new property, although five acres, has a very limited amount of flat, open space along the ridge top where the house is located. So we found the spit of land on the property had barely enough room to back up the cars and we designed the Mustang Stable on edge of what could easily be called a cliff.
Photo: Indivar Sivanathan
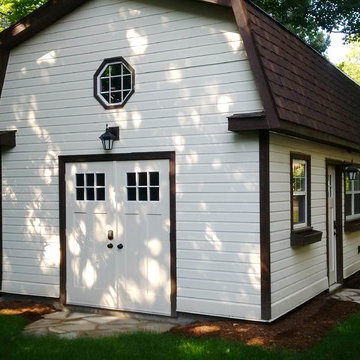
Garage
Photo of a mid-sized transitional detached studio in Ottawa.
Photo of a mid-sized transitional detached studio in Ottawa.
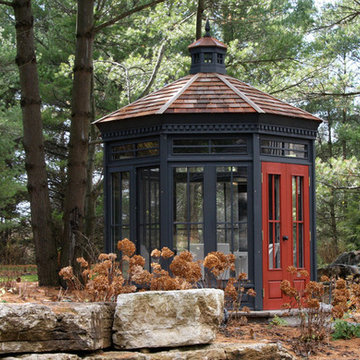
Design ideas for a mid-sized transitional detached shed and granny flat in Toronto.
Transitional Shed and Granny Flat Design Ideas
10
