Verandah Design Ideas with Wood Railing
Refine by:
Budget
Sort by:Popular Today
41 - 60 of 1,094 photos
Item 1 of 2
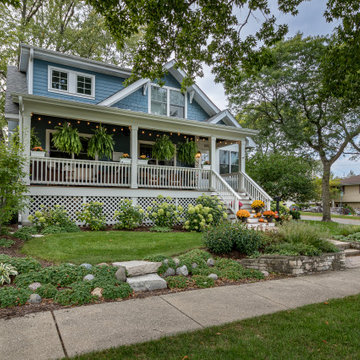
Traditional front yard verandah in Chicago with with skirting, concrete pavers, a roof extension and wood railing.
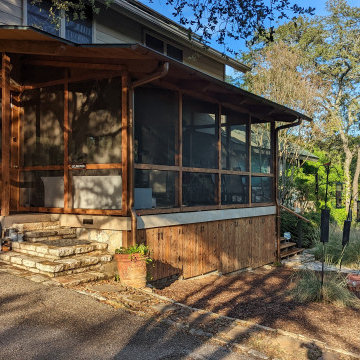
Patio Build out & Stained
Inspiration for a country front yard verandah in Austin with decking, a roof extension and wood railing.
Inspiration for a country front yard verandah in Austin with decking, a roof extension and wood railing.
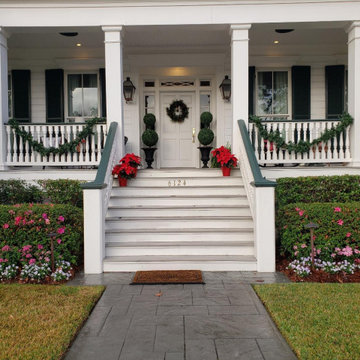
Design ideas for a large traditional front yard verandah in New Orleans with with columns, concrete pavers, a roof extension and wood railing.
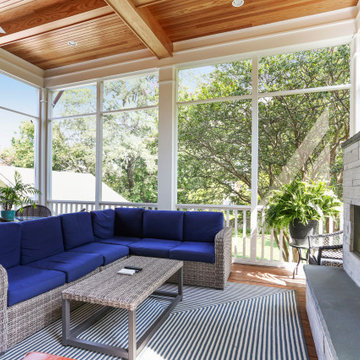
The screen porch has a Fir beam ceiling, Ipe decking, and a flat screen TV mounted over a stone clad gas fireplace.
Design ideas for a large transitional backyard screened-in verandah in DC Metro with decking, a roof extension and wood railing.
Design ideas for a large transitional backyard screened-in verandah in DC Metro with decking, a roof extension and wood railing.
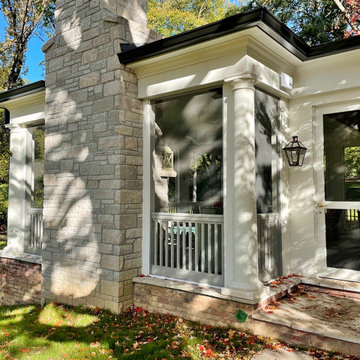
The owner wanted a screened porch sized to accommodate a dining table for 8 and a large soft seating group centered on an outdoor fireplace. The addition was to harmonize with the entry porch and dining bay addition we completed 1-1/2 years ago.
Our solution was to add a pavilion like structure with half round columns applied to structural panels, The panels allow for lateral bracing, screen frame & railing attachment, and space for electrical outlets and fixtures.
Photography by Chris Marshall
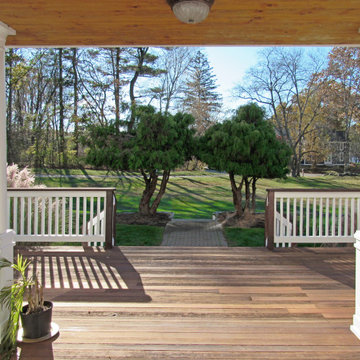
Front Entry Porch
Website: www.tektoniksarchitects.com
Instagram: www.instagram.com/tektoniks_architects
Inspiration for a large traditional front yard verandah in Boston with decking, a roof extension and wood railing.
Inspiration for a large traditional front yard verandah in Boston with decking, a roof extension and wood railing.
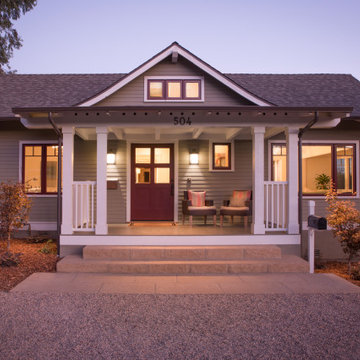
This is an example of an arts and crafts front yard verandah in Santa Barbara with with columns, natural stone pavers, a roof extension and wood railing.
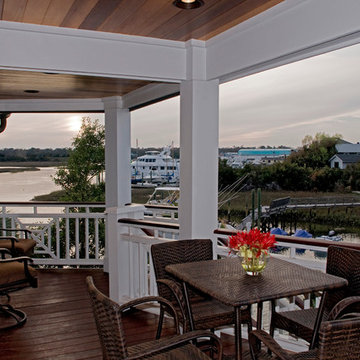
Ipe Decks and handrail, mahogany ceiling accentuate this beautiful remodeled covered porch overlooking the marsh
Large beach style front yard verandah in Wilmington with decking, a roof extension and wood railing.
Large beach style front yard verandah in Wilmington with decking, a roof extension and wood railing.
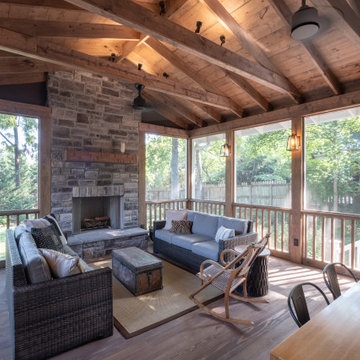
Custom design for Nashville's historic Richland area home. Tongue and groove cypress floors, wood burning fireplace.
Picket rails
Design ideas for an arts and crafts backyard screened-in verandah in Nashville with wood railing.
Design ideas for an arts and crafts backyard screened-in verandah in Nashville with wood railing.
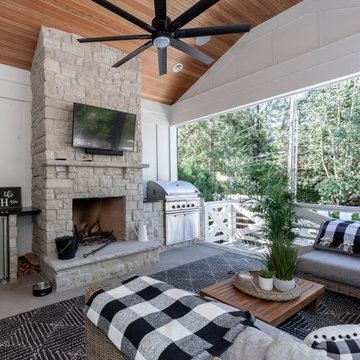
Outdoor living & grilling!
Photo of a large country backyard verandah in Chicago with with fireplace, a roof extension and wood railing.
Photo of a large country backyard verandah in Chicago with with fireplace, a roof extension and wood railing.
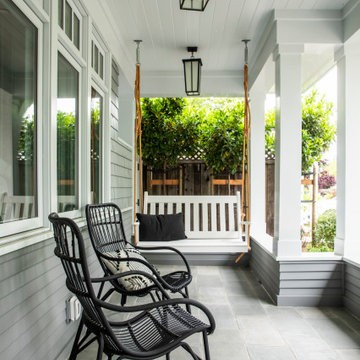
Photo of a large country front yard verandah in San Francisco with a roof extension, natural stone pavers and wood railing.
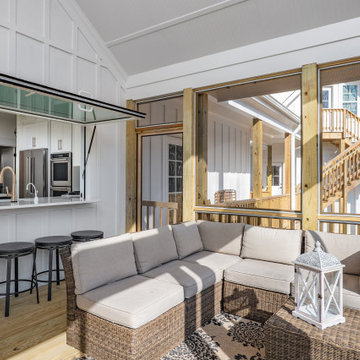
ActivWall Gas Strut Windows open from the inside with a gentle push to connect the two spaces. When open, the homeowner can use the window as a serving area and converse with guests on the sun porch while she cooks.
When she is ready to close the window, the homeowner can step out the adjacent door to give it a push from the outside or use ActivWall’s optional pull hook to close it from the inside.

This is an example of an expansive beach style backyard verandah in Charleston with with columns, decking, a roof extension and wood railing.
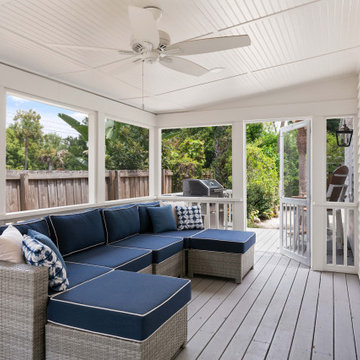
This screened side porch creates another family gathering spot. The screened porch is essential in this coastal region and was an addition to the original structure during this renovation.
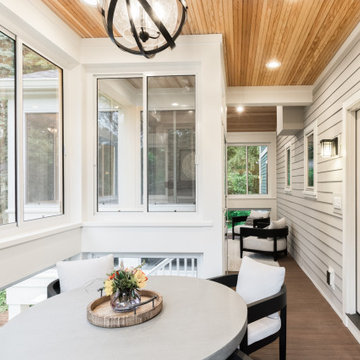
A separate seating area right off the inside dining room is the perfect spot for breakfast al-fresco...without the bugs, in this screened porch addition. Design and build is by Meadowlark Design+Build in Ann Arbor, MI. Photography by Sean Carter, Ann Arbor, MI.
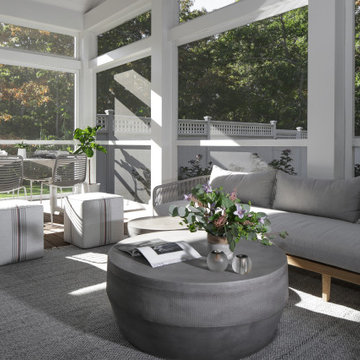
This screened porch brings indoor elegance outside, with a flat screen TV, (not shown), the casual seating area and an additional dining option - the perfect breakfast spot. This area leads out to the sun deck, pool , jacuzzi. Let the sunshine in!!
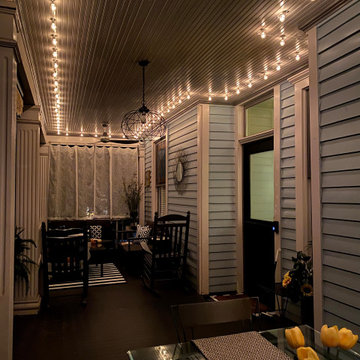
This porch, located in Grant Park, had been the same for many years with typical rocking chairs and a couch. The client wanted to make it feel more like an outdoor room and add much needed storage for gardening tools, an outdoor dining option, and a better flow for seating and conversation.
My thought was to add plants to provide a more cozy feel, along with the rugs, which are made from recycled plastic and easy to clean. To add curtains on the north and south sides of the porch; this reduces rain entry, wind exposure, and adds privacy.
This renovation was designed by Heidi Reis of Abode Agency LLC who serves clients in Atlanta including but not limited to Intown neighborhoods such as: Grant Park, Inman Park, Midtown, Kirkwood, Candler Park, Lindberg area, Martin Manor, Brookhaven, Buckhead, Decatur, and Avondale Estates.
For more information on working with Heidi Reis, click here: https://www.AbodeAgency.Net/
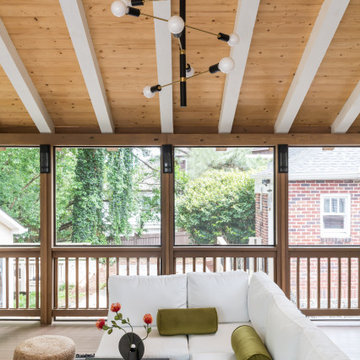
We added a large modern screened-in porch with a fireplace, sitting, and dining area. Great for entertaining.
Inspiration for a large modern backyard screened-in verandah in Atlanta with decking, a roof extension and wood railing.
Inspiration for a large modern backyard screened-in verandah in Atlanta with decking, a roof extension and wood railing.
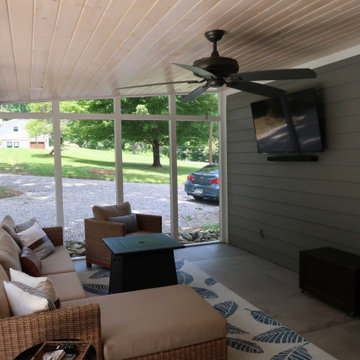
No bugs going to bother me
Mid-sized modern backyard screened-in verandah in Other with concrete slab, a roof extension and wood railing.
Mid-sized modern backyard screened-in verandah in Other with concrete slab, a roof extension and wood railing.
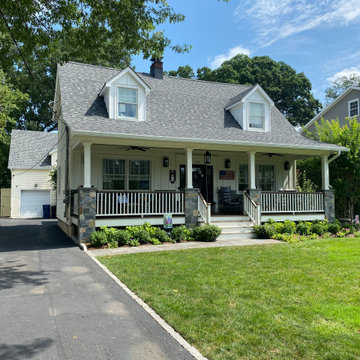
Traditional front yard verandah in New York with decking, a roof extension and wood railing.
Verandah Design Ideas with Wood Railing
3