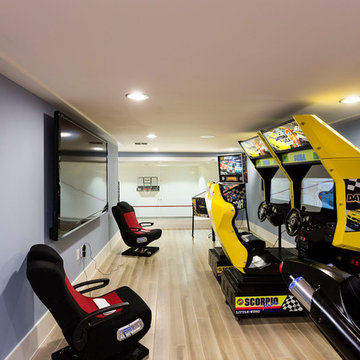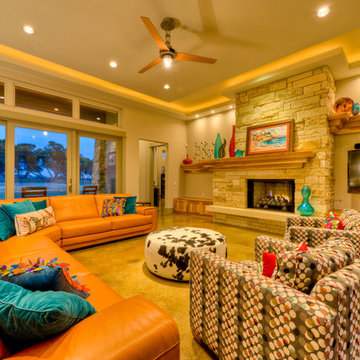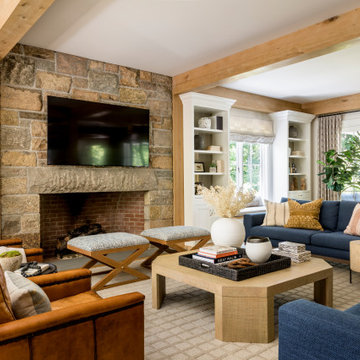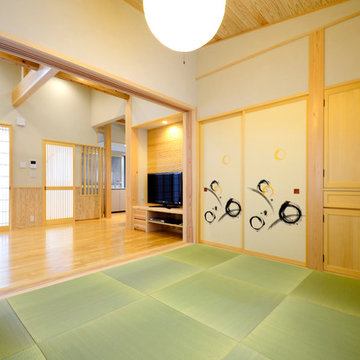Yellow Family Room Design Photos
Refine by:
Budget
Sort by:Popular Today
1 - 20 of 3,763 photos
Item 1 of 2

Behind the rolling hills of Arthurs Seat sits “The Farm”, a coastal getaway and future permanent residence for our clients. The modest three bedroom brick home will be renovated and a substantial extension added. The footprint of the extension re-aligns to face the beautiful landscape of the western valley and dam. The new living and dining rooms open onto an entertaining terrace.
The distinct roof form of valleys and ridges relate in level to the existing roof for continuation of scale. The new roof cantilevers beyond the extension walls creating emphasis and direction towards the natural views.

Music room wallpaper is Chiraco Serandite by Romo, with built-ins in Laurel Woods by Sherwin WIlliams (SW7749), a cadet blue and brass chandelier by Arteriors, and custom pillows and roman shades designed by Elle Du Monde.
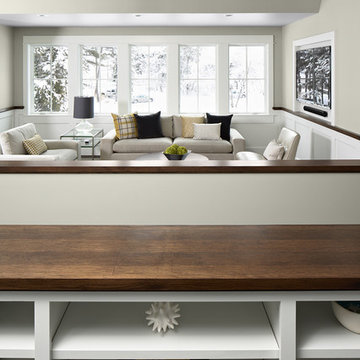
Susan Gilmore Photography
Inspiration for a contemporary family room in Minneapolis.
Inspiration for a contemporary family room in Minneapolis.
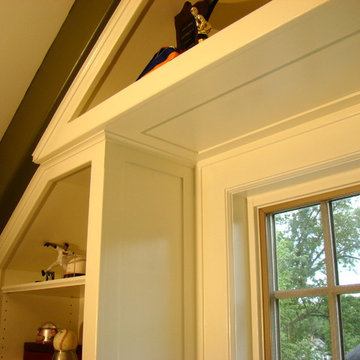
BACKGROUND
Colleen and Chuck needed more living space and another bedroom in their home. The logical place to look for that space was in the Attic.
SOLUTION
A larger dormer providing more light and headroom replaced the existing "doghouse" dormer. Energy-saving features include Spray Polyurethane Foam insulation and new windows. Traditional trim was used throughout this project designed by Home Restoration Services. Designed, built and photographed by Greg Schmidt.
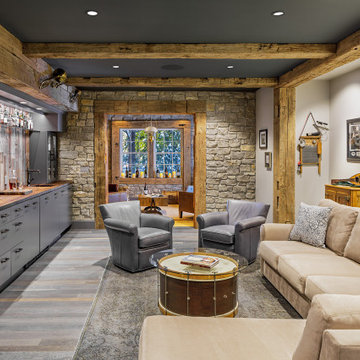
Inspiration for a mid-sized country family room in DC Metro with grey walls, dark hardwood floors, no fireplace and grey floor.
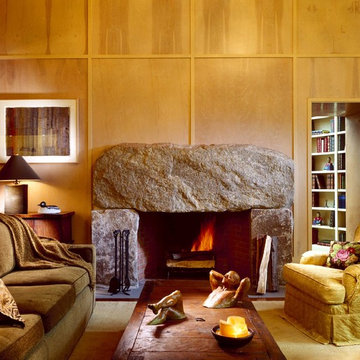
Peter Aaron
This is an example of an eclectic family room in New York with a stone fireplace surround.
This is an example of an eclectic family room in New York with a stone fireplace surround.
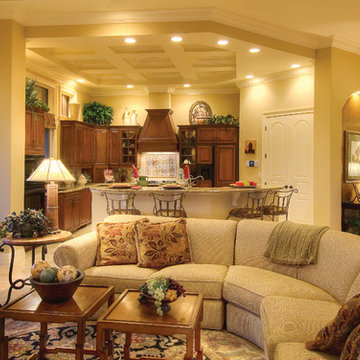
Leisure Room and Kitchen. The Sater Design Collection's luxury, Mediterranean home plan "Caprina" (Plan #8052). saterdesign.com
This is an example of a large mediterranean open concept family room in Miami with beige walls, ceramic floors and no fireplace.
This is an example of a large mediterranean open concept family room in Miami with beige walls, ceramic floors and no fireplace.
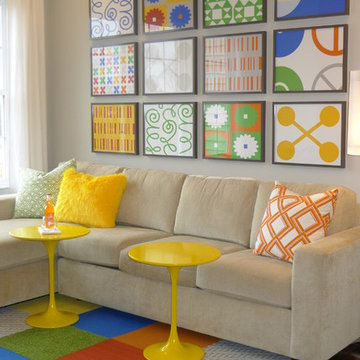
Holly Polgreen
Design ideas for an eclectic family room in DC Metro.
Design ideas for an eclectic family room in DC Metro.
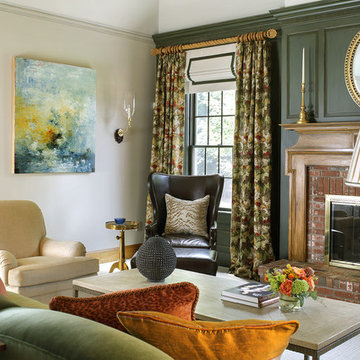
This large classic family room was thoroughly redesigned into an inviting and cozy environment replete with carefully-appointed artisanal touches from floor to ceiling. Master millwork and an artful blending of color and texture frame a vision for the creation of a timeless sense of warmth within an elegant setting. To achieve this, we added a wall of paneling in green strie and a new waxed pine mantel. A central brass chandelier was positioned both to please the eye and to reign in the scale of this large space. A gilt-finished, crystal-edged mirror over the fireplace, and brown crocodile embossed leather wing chairs blissfully comingle in this enduring design that culminates with a lacquered coral sideboard that cannot but sound a joyful note of surprise, marking this room as unwaveringly unique.Peter Rymwid
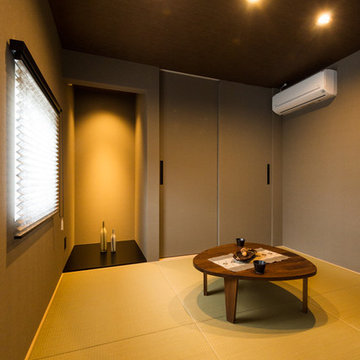
Design ideas for an asian enclosed family room in Other with grey walls, tatami floors and green floor.
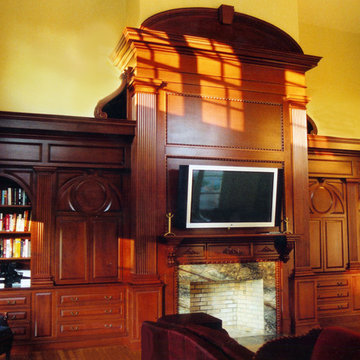
This grand fireplace wall, fashioned in American Cherry, integrates into the room. The paneled frieze and cornice encircle the room, with the fluted pilasters recurring at key points. As shown in the detail photo, the paneled plints under the large pilasters, and the panels separating the drawer bases, open to reveal storage for DVDs.
Design: Dell Mitchell Architects
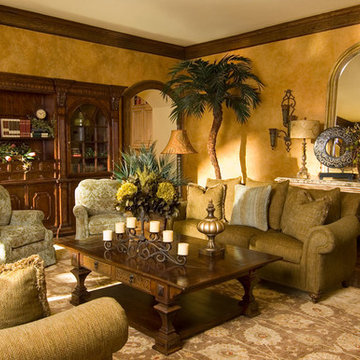
Photo of a mid-sized mediterranean open concept family room in Other with yellow walls and dark hardwood floors.
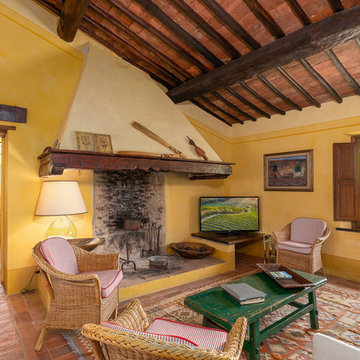
Design ideas for a mediterranean enclosed family room in Florence with yellow walls, terra-cotta floors, a freestanding tv and orange floor.
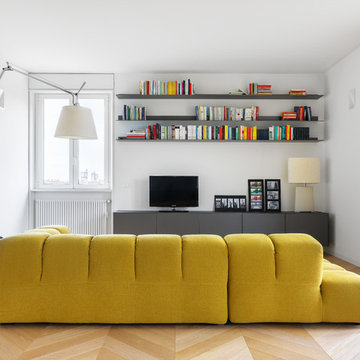
photo by: Сергей Красюк
vista del salotto con in primo piano il divano TUFTY TIME di B&B Italia. A parete mobile porta tv e ripiani di Rimadesio, lampada da terra Tolomeo di Artemide.
Yellow Family Room Design Photos
1

