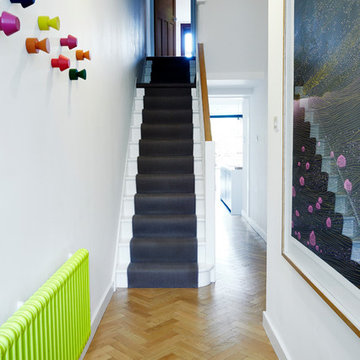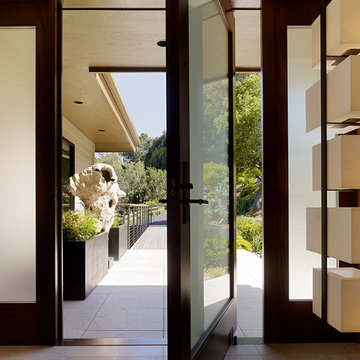Entry Hall Design Ideas
Refine by:
Budget
Sort by:Popular Today
41 - 60 of 16,246 photos
Item 1 of 3
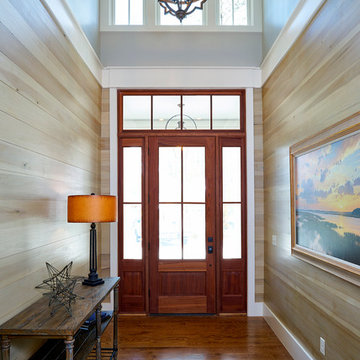
Majestic entry with high ceilings, transom over beautiful natural mahogany front door and extra set of windows above. Lots of light and "wow" factor here. Love the poplar buttboard walls and the reclaimed European white oak hardwood flooring - great details for this entry into a beautiful Southern Lowcountry custom home!
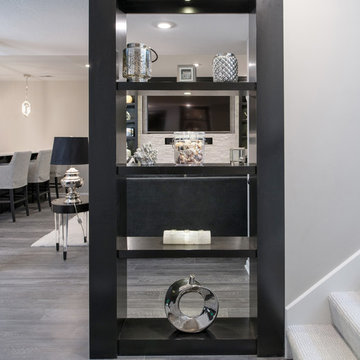
I designed this clever shelving unit to hide the ugly support pole just past the end of the stairs. Better than a wall!
Design ideas for a large transitional entry hall in Kansas City with grey walls, vinyl floors and grey floor.
Design ideas for a large transitional entry hall in Kansas City with grey walls, vinyl floors and grey floor.
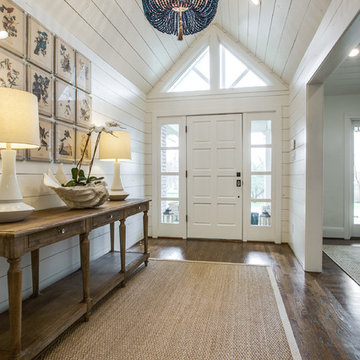
Shoot 2 Sell
Photo of a beach style entry hall in Dallas with white walls, medium hardwood floors, a single front door and a white front door.
Photo of a beach style entry hall in Dallas with white walls, medium hardwood floors, a single front door and a white front door.
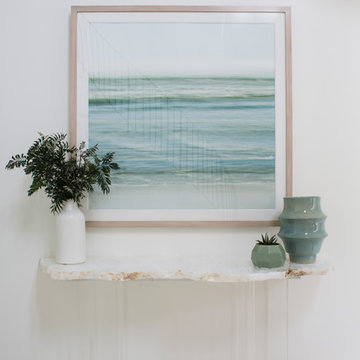
The residence received a full gut renovation to create a modern coastal retreat vacation home. This was achieved by using a neutral color pallet of sands and blues with organic accents juxtaposed with custom furniture’s clean lines and soft textures.
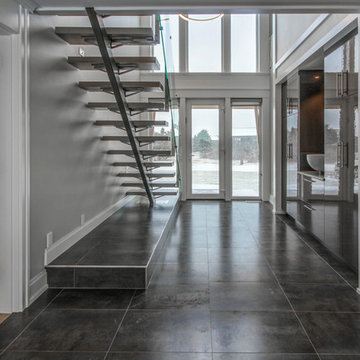
Modern entry hall in Boston with grey walls, porcelain floors, a single front door and a glass front door.
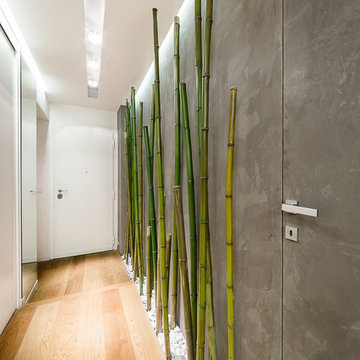
Marco Marotto
This is an example of an eclectic entry hall in Rome with grey walls, light hardwood floors, a single front door and a white front door.
This is an example of an eclectic entry hall in Rome with grey walls, light hardwood floors, a single front door and a white front door.
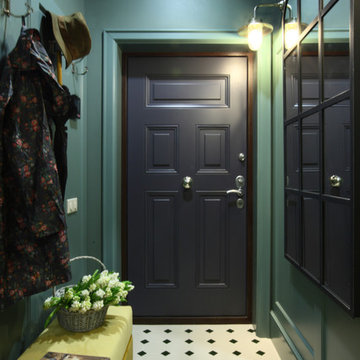
Inspiration for a transitional entry hall in Other with a single front door and a black front door.
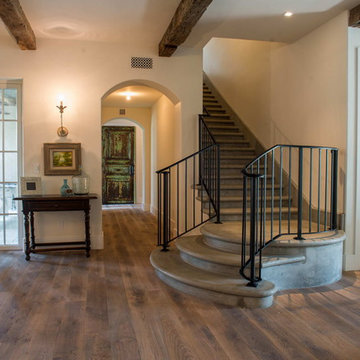
Heavily brushed, chemically aged, ripped edges and lots of character are the properties of this wide plank rustic Floor. We can produce this floor either on certified Lorraine French oak, Euro oak or American white oak. Engineered or solid can also be selected and the finish is completely oiled with a 5 year wear warranty.
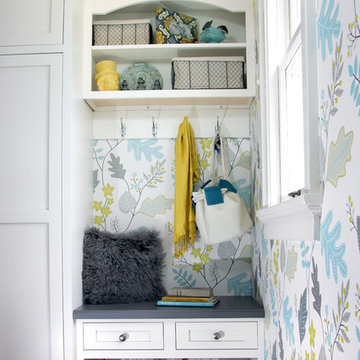
This gray and transitional kitchen remodel bridges the gap between contemporary style and traditional style. The dark gray cabinetry, light gray walls, and white subway tile backsplash make for a beautiful, neutral canvas for the bold teal blue and yellow décor accented throughout the design.
Designer Gwen Adair of Cabinet Supreme by Adair did a fabulous job at using grays to create a neutral backdrop to bring out the bright, vibrant colors that the homeowners love so much.
This Milwaukee, WI kitchen is the perfect example of Dura Supreme's recent launch of gray paint finishes, it has been interesting to see these new cabinetry colors suddenly flowing across our manufacturing floor, destined for homes around the country. We've already seen an enthusiastic acceptance of these new colors as homeowners started immediately selecting our various shades of gray paints, like this example of “Storm Gray”, for their new homes and remodeling projects!
Dura Supreme’s “Storm Gray” is the darkest of our new gray painted finishes (although our current “Graphite” paint finish is a charcoal gray that is almost black). For those that like the popular contrast between light and dark finishes, Storm Gray pairs beautifully with lighter painted and stained finishes.
Request a FREE Dura Supreme Brochure Packet:
http://www.durasupreme.com/request-brochure
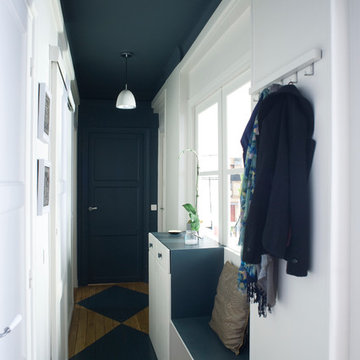
Décoration de ce couloir pour lui donner un esprit fort en lien avec le séjour et la cuisine. Ce n'est plus qu'un lieu de passage mais un véritable espace intégrer à l'ambiance générale.
© Ma déco pour tous
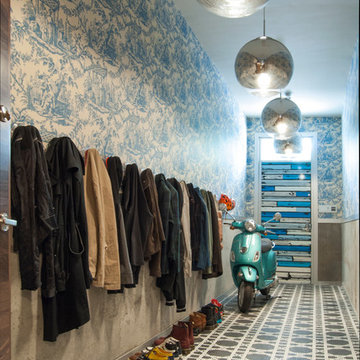
In the entry hall, a variety of patterns and finishes play off of one another with a sense of ease, and sets the tone for the rest of the house. Bisazza's Vienna Nero floor mosaics give the decor vintage appeal, while mirrored globe pendants and ornamental wallpaper lend a dash of opulence.
Taking advantage of the hall's length, the Novogratzes installed a series of coat hooks for easy access. With a fast-paced family of nine, keeping organized is crucial, and practical ideas such as this make it possible to minimize clutter.
Pendant lights by Tom Dixon, Y Lighting; Wallpaper, Flavor Paper
Photo: Adrienne DeRosa Photography © 2014 Houzz
Design: Cortney and Robert Novogratz
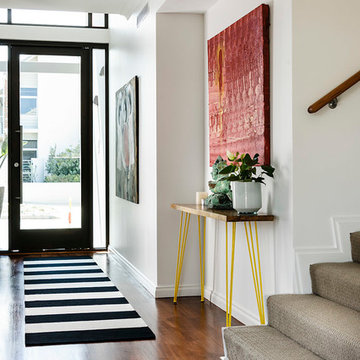
Photo of a contemporary entry hall in Perth with white walls, dark hardwood floors, a single front door and a glass front door.
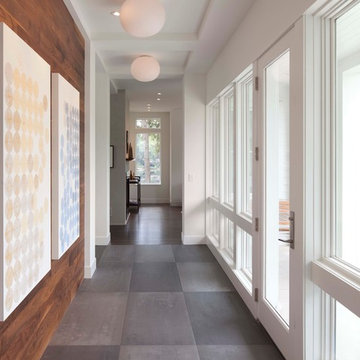
Photos by Steve Henke
Contemporary entry hall in Minneapolis with a glass front door and grey floor.
Contemporary entry hall in Minneapolis with a glass front door and grey floor.
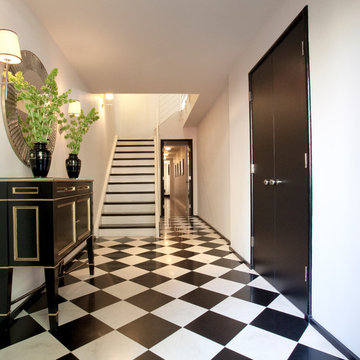
Green Cherry Photography
Inspiration for a traditional entry hall in Chicago with white walls, a double front door and a black front door.
Inspiration for a traditional entry hall in Chicago with white walls, a double front door and a black front door.
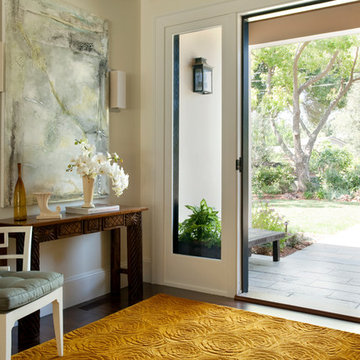
Designed by Sindhu Peruri of
Peruri Design Co.
Woodside, CA
Photography by Eric Roth
This is an example of a large transitional entry hall in San Francisco with beige walls, dark hardwood floors, a single front door, a medium wood front door and brown floor.
This is an example of a large transitional entry hall in San Francisco with beige walls, dark hardwood floors, a single front door, a medium wood front door and brown floor.
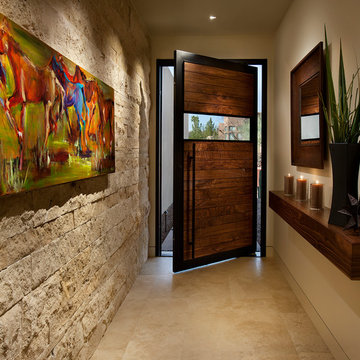
Photo of an entry hall in Phoenix with beige walls, a pivot front door, a dark wood front door and beige floor.
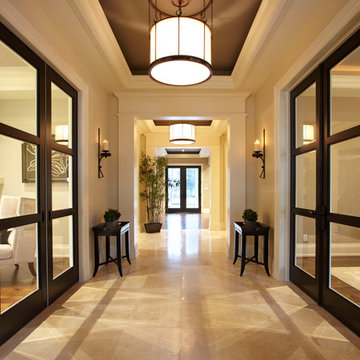
Crisp, straight lines highlight this contemporary hallway.
Inspiration for a large transitional entry hall in Toronto with beige walls.
Inspiration for a large transitional entry hall in Toronto with beige walls.
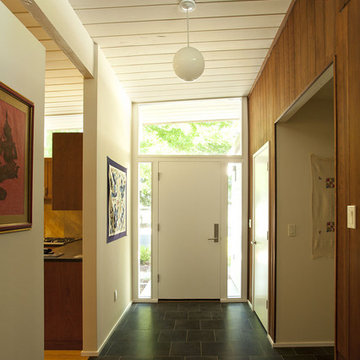
before
Design ideas for a midcentury entry hall in San Francisco with a single front door, a white front door and slate floors.
Design ideas for a midcentury entry hall in San Francisco with a single front door, a white front door and slate floors.
Entry Hall Design Ideas
3
