Entry Hall Design Ideas
Refine by:
Budget
Sort by:Popular Today
101 - 120 of 16,246 photos
Item 1 of 3
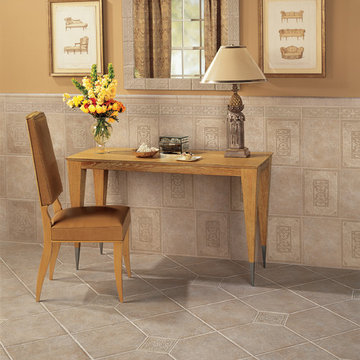
tile, listello tile, tile inserts
Photo of a mediterranean entry hall in Miami with yellow walls and porcelain floors.
Photo of a mediterranean entry hall in Miami with yellow walls and porcelain floors.
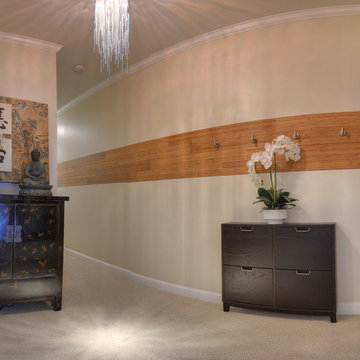
Inspiration for a mid-sized contemporary entry hall in Sacramento with beige walls and carpet.
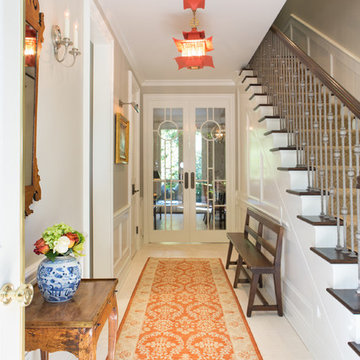
Erika Bierman Photography www.erikabiermanphotography.com
Photo of a traditional entry hall in Los Angeles with white walls.
Photo of a traditional entry hall in Los Angeles with white walls.
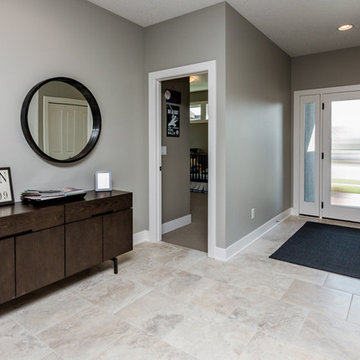
Design ideas for a transitional entry hall in Other with grey walls, porcelain floors, a single front door and a white front door.
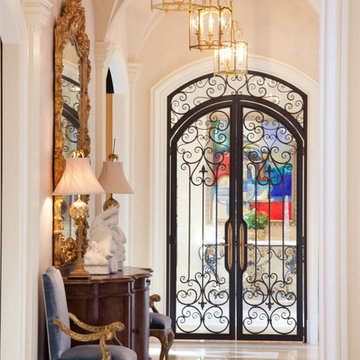
Hallway Going to Kitchen Featuring Groin Vaulted Arched Ceiling (Similar to Rib Vault Ceiling) and Wrought Iron Double Doors. Antique Chairs, Mirrors, Lamps, Statues, Table, Custom Inlaid Travertine Tile Floors and 24K Gold Chandeliers.
Miller + Miller Architectural Photography
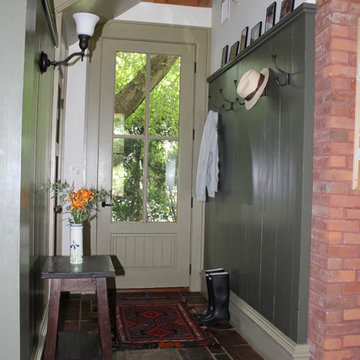
This hallway also doubles as a mudroom and entry area. The terra cotta hydro-radiant floor and the tall wainscot provide tough finishes.
Photo by Joanne Tall
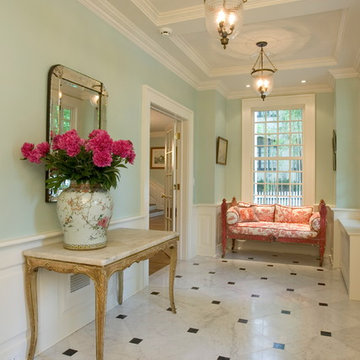
This elegant entrance hall was added to restore the front exterior to its original grandeur and the addition of a master bath on the second floor above.
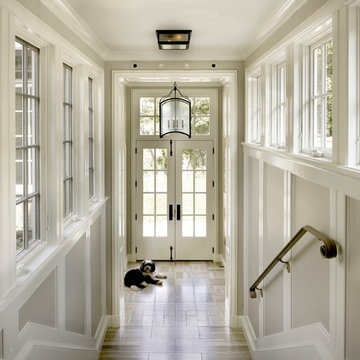
Morgante Wilson Architects installed lighting from Urban Electric in this Mudroom hall.
Chicago's North Shore, Illinois • Photo by: Tony Soluri
Transitional entry hall in Chicago with a double front door.
Transitional entry hall in Chicago with a double front door.
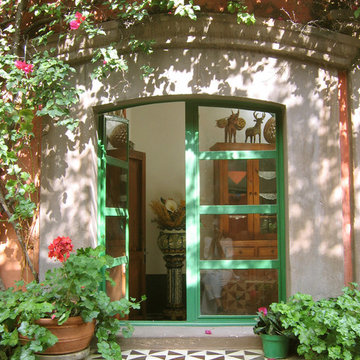
We like to choose a metal color for windows and doors that add to the color relationship palette. The metal in this house is always green.
Photo of a mediterranean entry hall in Other with a double front door and a green front door.
Photo of a mediterranean entry hall in Other with a double front door and a green front door.
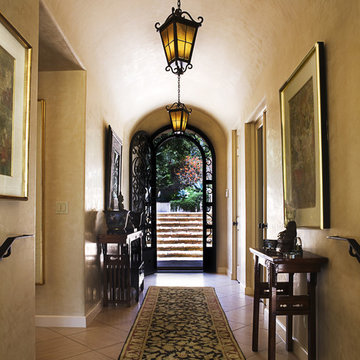
Barrel vaulted entry foyer
This is an example of a mediterranean entry hall in Santa Barbara with beige walls, a single front door and a metal front door.
This is an example of a mediterranean entry hall in Santa Barbara with beige walls, a single front door and a metal front door.
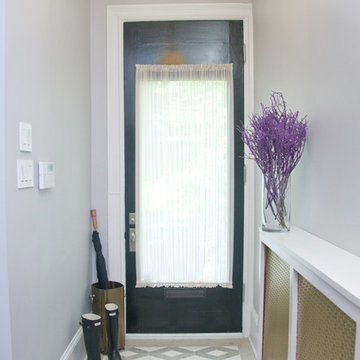
Entry Hall. Photo credit: Ricci Shryock
Design ideas for a mid-sized transitional entry hall in DC Metro with a single front door, ceramic floors and grey walls.
Design ideas for a mid-sized transitional entry hall in DC Metro with a single front door, ceramic floors and grey walls.

Design ideas for a small transitional entry hall in Other with white walls, light hardwood floors, a single front door, a white front door, beige floor and planked wall panelling.
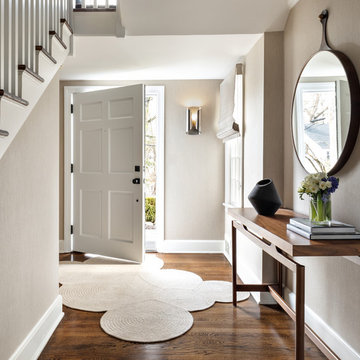
Regan Wood photo credit
Photo of a transitional entry hall in New York with grey walls, medium hardwood floors, a single front door, a white front door and brown floor.
Photo of a transitional entry hall in New York with grey walls, medium hardwood floors, a single front door, a white front door and brown floor.

The Laguna Oak from the Alta Vista Collection is crafted from French white oak with a Nu Oil® finish.
Design ideas for a mid-sized country entry hall in Los Angeles with white walls, light hardwood floors, a double front door, a medium wood front door, multi-coloured floor, exposed beam and planked wall panelling.
Design ideas for a mid-sized country entry hall in Los Angeles with white walls, light hardwood floors, a double front door, a medium wood front door, multi-coloured floor, exposed beam and planked wall panelling.

This listed property underwent a redesign, creating a home that truly reflects the timeless beauty of the Cotswolds. We added layers of texture through the use of natural materials, colours sympathetic to the surroundings to bring warmth and rustic antique pieces.

Extension and refurbishment of a semi-detached house in Hern Hill.
Extensions are modern using modern materials whilst being respectful to the original house and surrounding fabric.
Views to the treetops beyond draw occupants from the entrance, through the house and down to the double height kitchen at garden level.
From the playroom window seat on the upper level, children (and adults) can climb onto a play-net suspended over the dining table.
The mezzanine library structure hangs from the roof apex with steel structure exposed, a place to relax or work with garden views and light. More on this - the built-in library joinery becomes part of the architecture as a storage wall and transforms into a gorgeous place to work looking out to the trees. There is also a sofa under large skylights to chill and read.
The kitchen and dining space has a Z-shaped double height space running through it with a full height pantry storage wall, large window seat and exposed brickwork running from inside to outside. The windows have slim frames and also stack fully for a fully indoor outdoor feel.
A holistic retrofit of the house provides a full thermal upgrade and passive stack ventilation throughout. The floor area of the house was doubled from 115m2 to 230m2 as part of the full house refurbishment and extension project.
A huge master bathroom is achieved with a freestanding bath, double sink, double shower and fantastic views without being overlooked.
The master bedroom has a walk-in wardrobe room with its own window.
The children's bathroom is fun with under the sea wallpaper as well as a separate shower and eaves bath tub under the skylight making great use of the eaves space.
The loft extension makes maximum use of the eaves to create two double bedrooms, an additional single eaves guest room / study and the eaves family bathroom.
5 bedrooms upstairs.
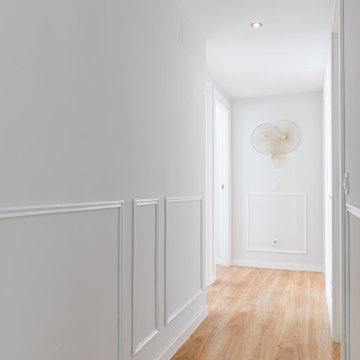
Amueblamiento de vivienda aprovechando algunos muebles preexistentes, cambiando los que consideramos más importantes, y dando nuestro toque de estilismo, decoración renovada y mejora del funcionamiento y circulaciones para que todo resulta más funcional y armónico.

Boasting a large terrace with long reaching sea views across the River Fal and to Pendennis Point, Seahorse was a full property renovation managed by Warren French.
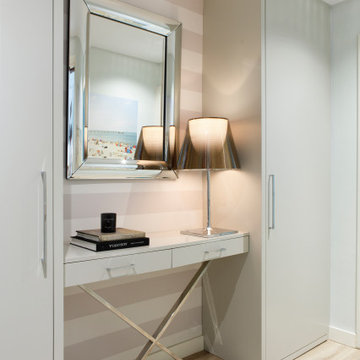
El recibidor, de líneas sencillas, cuenta con sendos armarios roperos a lado y lado de una consola, todo diseñado a medida por Tinda’s Project y con el acabado gris topo que caracteriza la paleta cromática de todos sus proyectos. En estos mismos tonos se ha elegido también el papel de rayas horizontales de la pared.
Mobiliario diseñado a medida por Tinda ́s Project. Lámpara de sobremesa, de Flos. Espejo, de Schuller. Libros y vela, de Luzio.
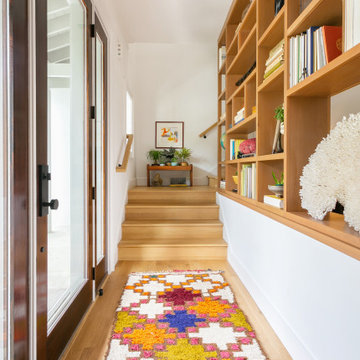
This is an example of a small transitional entry hall in Charleston with white walls, light hardwood floors, a single front door and a dark wood front door.
Entry Hall Design Ideas
6