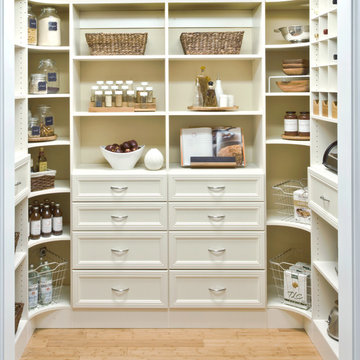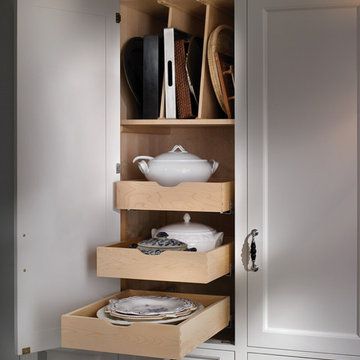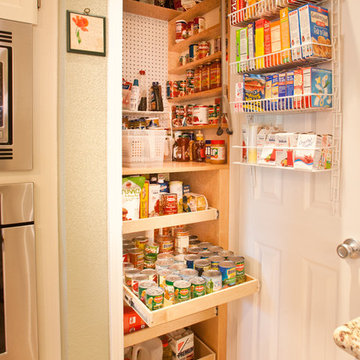Kitchen Pantry Design Ideas
Refine by:
Budget
Sort by:Popular Today
61 - 80 of 46,930 photos
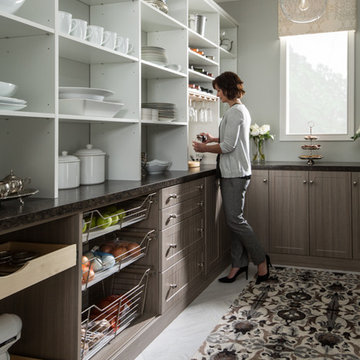
Photo of a mid-sized transitional l-shaped kitchen pantry in Burlington with raised-panel cabinets, white cabinets, granite benchtops, stainless steel appliances, ceramic floors, no island and white floor.
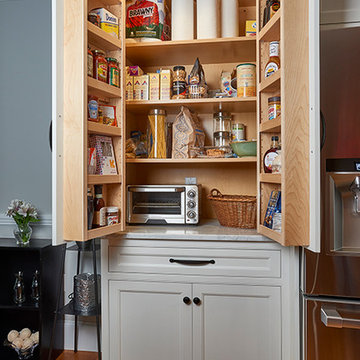
Edesia Kitchen & Bath Studio
217 Middlesex Turnpike
Burlington, MA 01803
Photo of a mid-sized country l-shaped kitchen pantry in Boston with a farmhouse sink, flat-panel cabinets, white cabinets, marble benchtops, grey splashback, porcelain splashback, stainless steel appliances, light hardwood floors, with island and brown floor.
Photo of a mid-sized country l-shaped kitchen pantry in Boston with a farmhouse sink, flat-panel cabinets, white cabinets, marble benchtops, grey splashback, porcelain splashback, stainless steel appliances, light hardwood floors, with island and brown floor.
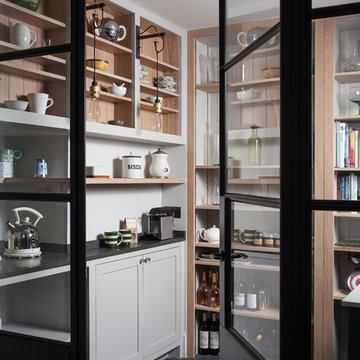
Inspiration for a scandinavian kitchen pantry in Kent with open cabinets, white cabinets, white splashback, timber splashback and no island.
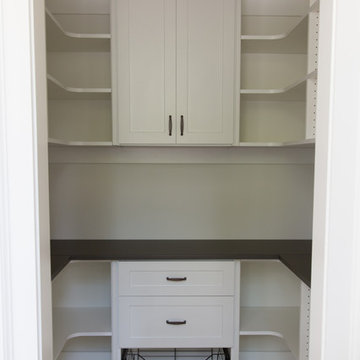
This pantry was completed in white with shaker style drawers and doors and oil rubbed bronze hardware. The counter top is a matte finish to match the hardware. Corner shelves maximize the space with wire storage baskets for more diversity and functionality. There are also vertical storage shelves for large baking sheets or serving plates.
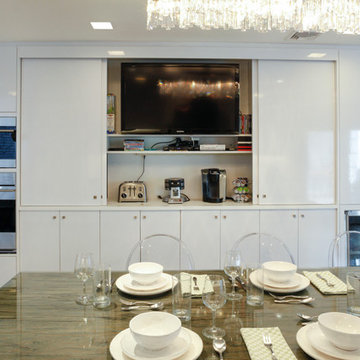
Catherine "Cie" Stroud Photography
Inspiration for a large modern kitchen pantry in New York with an undermount sink, flat-panel cabinets, white cabinets, quartz benchtops, white splashback, stone slab splashback, panelled appliances, travertine floors and no island.
Inspiration for a large modern kitchen pantry in New York with an undermount sink, flat-panel cabinets, white cabinets, quartz benchtops, white splashback, stone slab splashback, panelled appliances, travertine floors and no island.
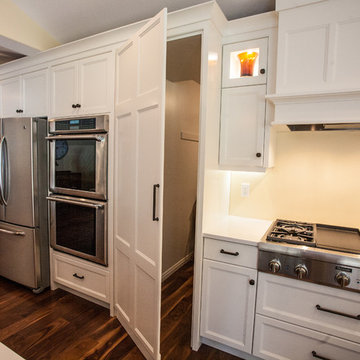
View of the hidden pantry door.
In this remodel, the owners added onto the back of the house, doubling their kitchen size and allowing for a walk-in pantry with an integrated cabinet door and large built-in hutch. Traditional style cabinets are finished in a soft creme finish with illuminated glass cabinets above. The surrounding walls include integrated dishwasher with matching soft close trash unit. Island is finished in our exclusive cappuccino hand-rubbed finish.
photos by Kimball Ungerman
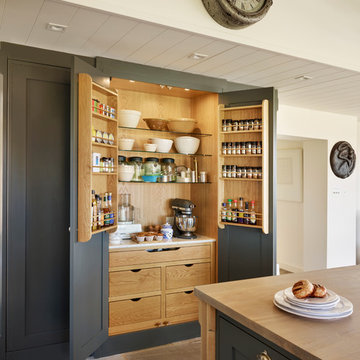
The impressive pantry hand painted in a dark shade of grey provides helpful storage for appliances, mixing bowls and dried food. The spice racks on both doors optimise the space fully whilst the oak drawers in the bottom half of the pantry offer additional storage.
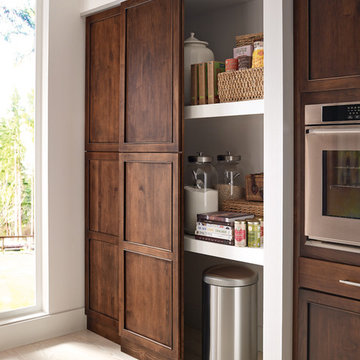
This kitchen was created with StarMark Cabinetry's Orian door style in Alder finished in a cabinet color called Rye with Ebony glaze.
Large transitional single-wall kitchen pantry in Other with with island, an undermount sink, recessed-panel cabinets, medium wood cabinets, stainless steel appliances, light hardwood floors and beige floor.
Large transitional single-wall kitchen pantry in Other with with island, an undermount sink, recessed-panel cabinets, medium wood cabinets, stainless steel appliances, light hardwood floors and beige floor.
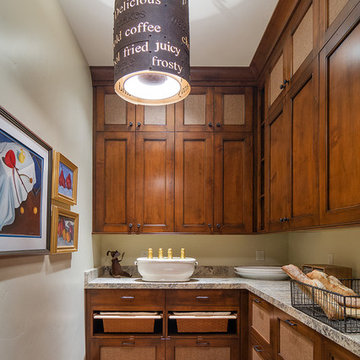
Butler's Pantry built by Utah home builder, Cameo Homes Inc.
Photo of a country l-shaped kitchen pantry in Salt Lake City with recessed-panel cabinets, dark wood cabinets and dark hardwood floors.
Photo of a country l-shaped kitchen pantry in Salt Lake City with recessed-panel cabinets, dark wood cabinets and dark hardwood floors.
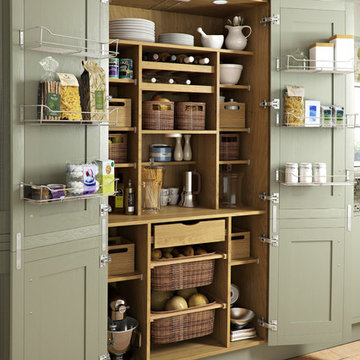
Design ideas for a traditional kitchen pantry in Other with green cabinets and light hardwood floors.
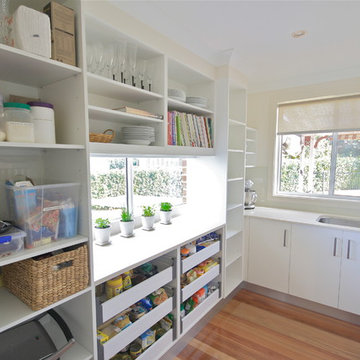
BUTLERS PANTRY!
- 20mm 'Snow' Caesarstone bench top
- Glass splash back behind sink
- Under mount sink
- Open adjustable shelving
- 6 x Blum drawers
- Instead of blocking the window we decided to leave it for extra natural light!
Sheree Bounassif,
Kitchens by Emanuel
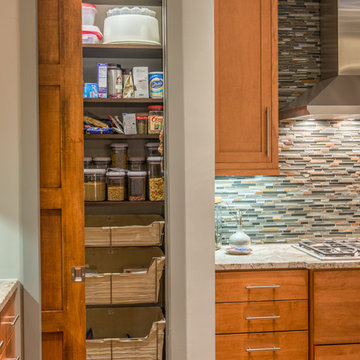
Jeff Miller
Design ideas for a transitional kitchen pantry in Other with medium wood cabinets, multi-coloured splashback and matchstick tile splashback.
Design ideas for a transitional kitchen pantry in Other with medium wood cabinets, multi-coloured splashback and matchstick tile splashback.
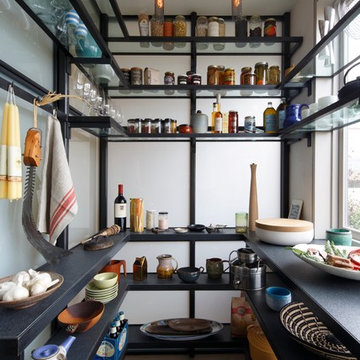
Design ideas for a contemporary u-shaped kitchen pantry in San Francisco with open cabinets.

This is an example of a mid-sized contemporary l-shaped kitchen pantry in Sacramento with an undermount sink, flat-panel cabinets, green cabinets, quartz benchtops, grey splashback, porcelain splashback, stainless steel appliances, porcelain floors, with island, grey floor and white benchtop.

Photo of a traditional kitchen pantry in Houston with white cabinets, quartzite benchtops, with island and black benchtop.

Walk-in pantry.
The kitchen is a stunning fusion of contemporary and industrial design. Black shaker cabinets lend a sleek, modern feel, while a custom range hood stands out as a unique centerpiece. Open shelving adds character and showcases decorative items against a backdrop of a vaulted wood-lined ceiling, infusing warmth. The island, with seating for four, serves as a social hub and practical workspace. A discreet walk-in pantry offers ample storage, keeping the kitchen organized and pristine. This space seamlessly combines style and functionality, making it the heart of the home.
Martin Bros. Contracting, Inc., General Contractor; Helman Sechrist Architecture, Architect; JJ Osterloo Design, Designer; Photography by Marie Kinney.

After a not-so-great experience with a previous contractor, this homeowner came to Kraft Custom Construction in search of a better outcome. Not only was she wanting a more functional kitchen to enjoy cooking in, she also sought out a team with a clear process and great communication.
Two elements of the original floorplan shaped the design of the new kitchen: a protruding pantry that blocked the flow from the front door into the main living space, and two large columns in the middle of the living room.
Using a refined French-Country design aesthetic, we completed structural modifications to reframe the pantry, and integrated a new custom buffet cabinet to tie in the old columns with new wood ceiling beams. Other design solutions include more usable countertop space, a recessed spice cabinet, numerous drawer organizers, and updated appliances and finishes all around.
This bright new kitchen is both comfortable yet elegant, and the perfect place to cook for the family or entertain a group of guests.
Kitchen Pantry Design Ideas
4
